エクレクティックスタイルのキッチン (シェーカースタイル扉のキャビネット、表し梁、濃色無垢フローリング、無垢フローリング、茶色い床) の写真
絞り込み:
資材コスト
並び替え:今日の人気順
写真 1〜20 枚目(全 35 枚)
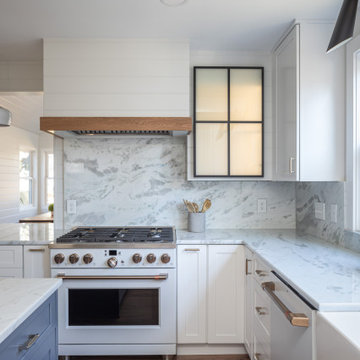
ローリーにある高級な中くらいなエクレクティックスタイルのおしゃれなアイランドキッチン (エプロンフロントシンク、シェーカースタイル扉のキャビネット、白いキャビネット、珪岩カウンター、白いキッチンパネル、クオーツストーンのキッチンパネル、白い調理設備、無垢フローリング、茶色い床、白いキッチンカウンター、表し梁) の写真

Family kitchen in an open plan space, green shaker style, bespoke full height larder with ladder
ロンドンにある高級な広いエクレクティックスタイルのおしゃれなキッチン (一体型シンク、シェーカースタイル扉のキャビネット、緑のキャビネット、大理石カウンター、白いキッチンパネル、サブウェイタイルのキッチンパネル、無垢フローリング、茶色い床、黒いキッチンカウンター、表し梁) の写真
ロンドンにある高級な広いエクレクティックスタイルのおしゃれなキッチン (一体型シンク、シェーカースタイル扉のキャビネット、緑のキャビネット、大理石カウンター、白いキッチンパネル、サブウェイタイルのキッチンパネル、無垢フローリング、茶色い床、黒いキッチンカウンター、表し梁) の写真
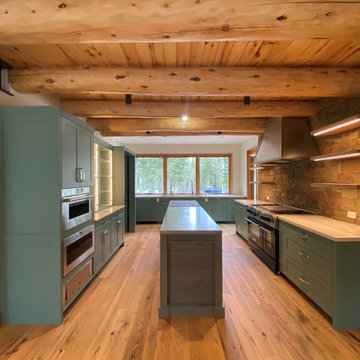
デンバーにある高級な中くらいなエクレクティックスタイルのおしゃれなキッチン (アンダーカウンターシンク、シェーカースタイル扉のキャビネット、緑のキャビネット、無垢フローリング、茶色い床、白いキッチンカウンター、表し梁) の写真

Redesigning and expanding the first floor added a large, open kitchen with skylights over the dual islands. A walk-in pantry provides much-needed space for storage and cooking.
Contractor: Momentum Construction LLC
Photographer: Laura McCaffery Photography
Interior Design: Studio Z Architecture
Interior Decorating: Sarah Finnane Design
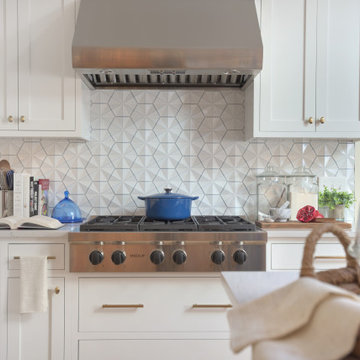
エクレクティックスタイルのおしゃれなキッチン (アンダーカウンターシンク、シェーカースタイル扉のキャビネット、白いキャビネット、クオーツストーンカウンター、セラミックタイルのキッチンパネル、シルバーの調理設備、無垢フローリング、茶色い床、白いキッチンカウンター、表し梁) の写真
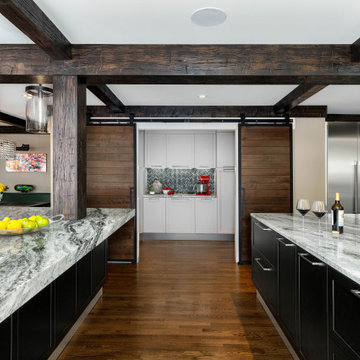
Redesigning and expanding the first floor added a large, open kitchen with skylights over the dual islands. A walk-in pantry provides much-needed space for storage and cooking.
Contractor: Momentum Construction LLC
Photographer: Laura McCaffery Photography
Interior Design: Studio Z Architecture
Interior Decorating: Sarah Finnane Design
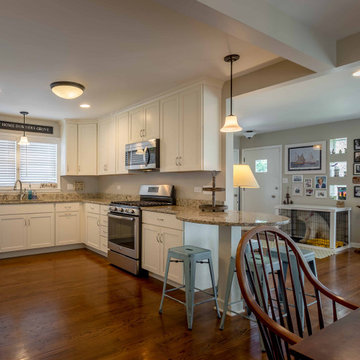
シカゴにあるお手頃価格の中くらいなエクレクティックスタイルのおしゃれなキッチン (アンダーカウンターシンク、シェーカースタイル扉のキャビネット、白いキャビネット、御影石カウンター、ベージュキッチンパネル、御影石のキッチンパネル、シルバーの調理設備、無垢フローリング、茶色い床、マルチカラーのキッチンカウンター、表し梁) の写真
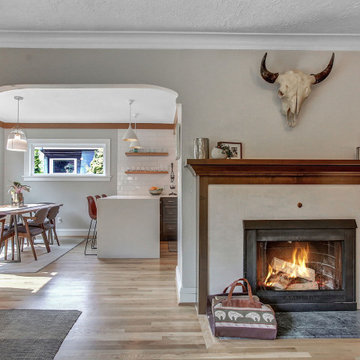
The stepped arch motif is delightfully original to the house, and, along with the soft curves of the pendant lights and skulls, is a nice compliment to the rectilinear elements in the other hard surfaces.
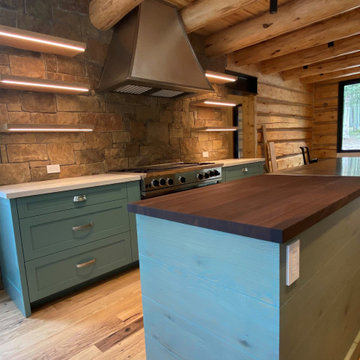
デンバーにある高級な中くらいなエクレクティックスタイルのおしゃれなキッチン (アンダーカウンターシンク、シェーカースタイル扉のキャビネット、緑のキャビネット、無垢フローリング、茶色い床、白いキッチンカウンター、表し梁) の写真
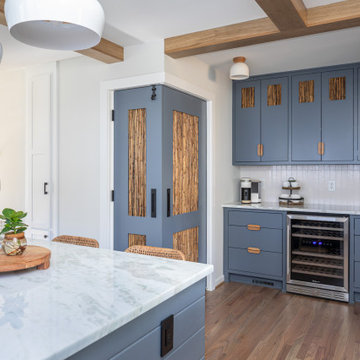
ローリーにある高級な中くらいなエクレクティックスタイルのおしゃれなアイランドキッチン (エプロンフロントシンク、シェーカースタイル扉のキャビネット、白いキャビネット、珪岩カウンター、白いキッチンパネル、クオーツストーンのキッチンパネル、白い調理設備、無垢フローリング、茶色い床、白いキッチンカウンター、表し梁) の写真
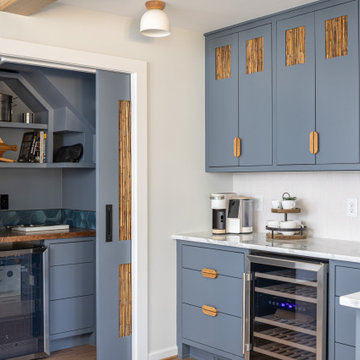
Behind the pocket door is a grilling/meat prep station. Our client loves to grill and needed a space for all of the things that go along with it. Richard created the grill cave/ meat room so that it could be easily accessible but not always in your face.
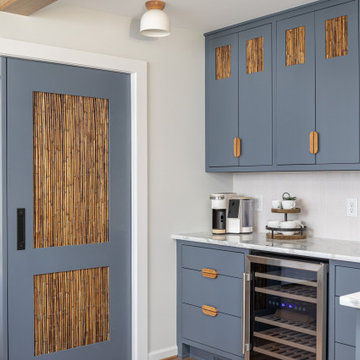
Behind the pocket door is a grilling/meat prep station. Our client loves to grill and needed a space for all of the things that go along with it. Richard created the grill cave/ meat room so that it could be easily accessible but not always in your face.
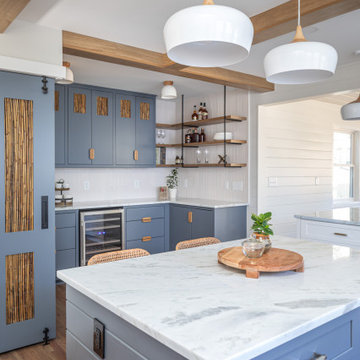
ローリーにある高級な中くらいなエクレクティックスタイルのおしゃれなアイランドキッチン (エプロンフロントシンク、シェーカースタイル扉のキャビネット、白いキャビネット、珪岩カウンター、白いキッチンパネル、クオーツストーンのキッチンパネル、白い調理設備、無垢フローリング、茶色い床、白いキッチンカウンター、表し梁) の写真
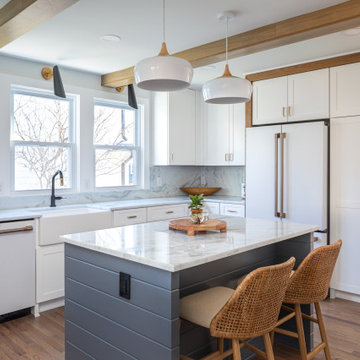
ローリーにある高級な中くらいなエクレクティックスタイルのおしゃれなアイランドキッチン (エプロンフロントシンク、シェーカースタイル扉のキャビネット、白いキャビネット、珪岩カウンター、白いキッチンパネル、クオーツストーンのキッチンパネル、白い調理設備、無垢フローリング、茶色い床、白いキッチンカウンター、表し梁) の写真
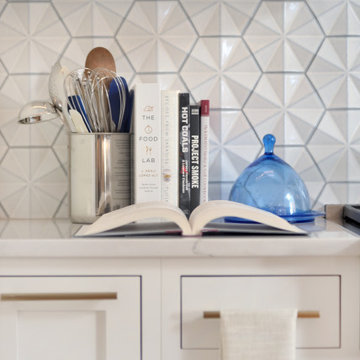
エクレクティックスタイルのおしゃれなキッチン (アンダーカウンターシンク、シェーカースタイル扉のキャビネット、白いキャビネット、クオーツストーンカウンター、白いキッチンパネル、セラミックタイルのキッチンパネル、シルバーの調理設備、無垢フローリング、茶色い床、白いキッチンカウンター、表し梁) の写真
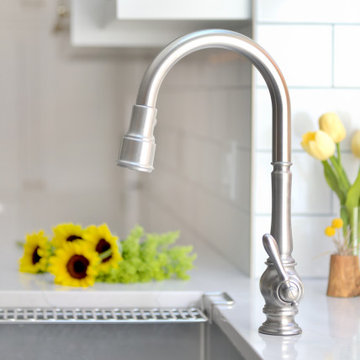
エクレクティックスタイルのおしゃれなキッチン (アンダーカウンターシンク、シェーカースタイル扉のキャビネット、白いキャビネット、クオーツストーンカウンター、白いキッチンパネル、セラミックタイルのキッチンパネル、シルバーの調理設備、無垢フローリング、茶色い床、白いキッチンカウンター、表し梁) の写真
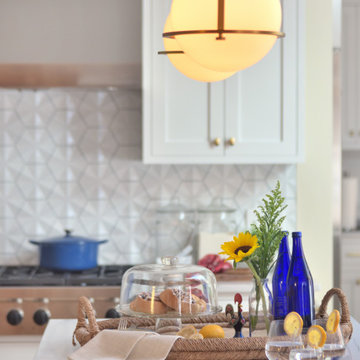
バーリントンにあるエクレクティックスタイルのおしゃれなキッチン (アンダーカウンターシンク、シェーカースタイル扉のキャビネット、白いキャビネット、クオーツストーンカウンター、白いキッチンパネル、セラミックタイルのキッチンパネル、シルバーの調理設備、無垢フローリング、茶色い床、白いキッチンカウンター、表し梁) の写真
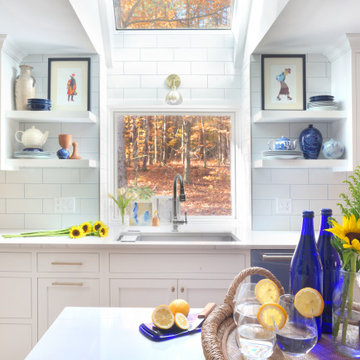
エクレクティックスタイルのおしゃれなキッチン (アンダーカウンターシンク、シェーカースタイル扉のキャビネット、白いキャビネット、クオーツストーンカウンター、白いキッチンパネル、セラミックタイルのキッチンパネル、シルバーの調理設備、無垢フローリング、茶色い床、白いキッチンカウンター、表し梁) の写真
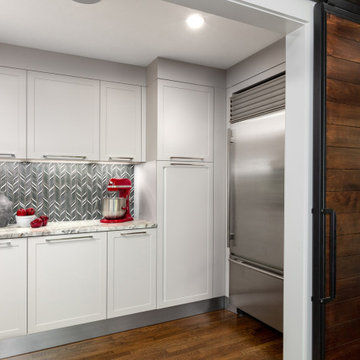
Redesigning and expanding the first floor added a large, open kitchen with skylights over the dual islands. A walk-in pantry provides much-needed space for storage and cooking.
Contractor: Momentum Construction LLC
Photographer: Laura McCaffery Photography
Interior Design: Studio Z Architecture
Interior Decorating: Sarah Finnane Design
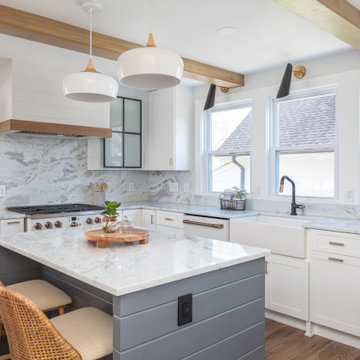
ローリーにある高級な中くらいなエクレクティックスタイルのおしゃれなアイランドキッチン (エプロンフロントシンク、シェーカースタイル扉のキャビネット、白いキャビネット、珪岩カウンター、白いキッチンパネル、クオーツストーンのキッチンパネル、白い調理設備、無垢フローリング、茶色い床、白いキッチンカウンター、表し梁) の写真
エクレクティックスタイルのキッチン (シェーカースタイル扉のキャビネット、表し梁、濃色無垢フローリング、無垢フローリング、茶色い床) の写真
1