エクレクティックスタイルのキッチン (シェーカースタイル扉のキャビネット、表し梁、セラミックタイルの床、無垢フローリング) の写真
絞り込み:
資材コスト
並び替え:今日の人気順
写真 1〜20 枚目(全 52 枚)
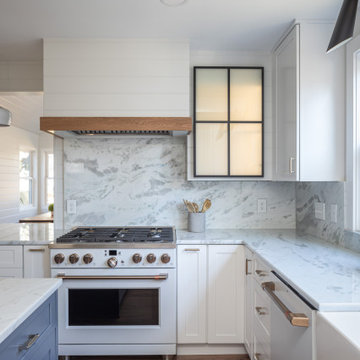
ローリーにある高級な中くらいなエクレクティックスタイルのおしゃれなアイランドキッチン (エプロンフロントシンク、シェーカースタイル扉のキャビネット、白いキャビネット、珪岩カウンター、白いキッチンパネル、クオーツストーンのキッチンパネル、白い調理設備、無垢フローリング、茶色い床、白いキッチンカウンター、表し梁) の写真

Neil Kelly Design Consultant Amanda Sava worked closely with her client to remodel the kitchen in a 1910s Victorian home in the heart of Seattle. By incorporating original, reused, and sustainable materials they created an eclectic space that is both modern and respective to the home's era. Design features include dark navy blue cabinets with vintage brass hardware, marble countertops, reclaimed flooring, a vintage drop-in sink, large high-end appliances, decorative open shelving, and an eye catching light fixture.

Family kitchen in an open plan space, green shaker style, bespoke full height larder with ladder
ロンドンにある高級な広いエクレクティックスタイルのおしゃれなキッチン (一体型シンク、シェーカースタイル扉のキャビネット、緑のキャビネット、大理石カウンター、白いキッチンパネル、サブウェイタイルのキッチンパネル、無垢フローリング、茶色い床、黒いキッチンカウンター、表し梁) の写真
ロンドンにある高級な広いエクレクティックスタイルのおしゃれなキッチン (一体型シンク、シェーカースタイル扉のキャビネット、緑のキャビネット、大理石カウンター、白いキッチンパネル、サブウェイタイルのキッチンパネル、無垢フローリング、茶色い床、黒いキッチンカウンター、表し梁) の写真
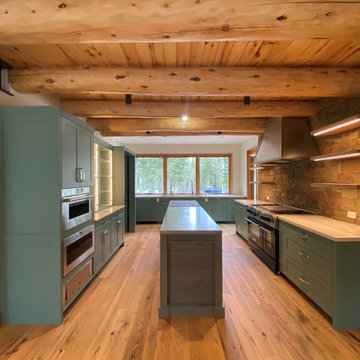
デンバーにある高級な中くらいなエクレクティックスタイルのおしゃれなキッチン (アンダーカウンターシンク、シェーカースタイル扉のキャビネット、緑のキャビネット、無垢フローリング、茶色い床、白いキッチンカウンター、表し梁) の写真

他の地域にあるお手頃価格の中くらいなエクレクティックスタイルのおしゃれなキッチン (エプロンフロントシンク、シェーカースタイル扉のキャビネット、青いキャビネット、木材カウンター、マルチカラーのキッチンパネル、セラミックタイルのキッチンパネル、シルバーの調理設備、無垢フローリング、白いキッチンカウンター、表し梁) の写真

Redesigning and expanding the first floor added a large, open kitchen with skylights over the dual islands. A walk-in pantry provides much-needed space for storage and cooking.
Contractor: Momentum Construction LLC
Photographer: Laura McCaffery Photography
Interior Design: Studio Z Architecture
Interior Decorating: Sarah Finnane Design
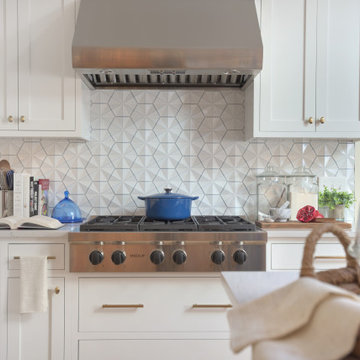
エクレクティックスタイルのおしゃれなキッチン (アンダーカウンターシンク、シェーカースタイル扉のキャビネット、白いキャビネット、クオーツストーンカウンター、セラミックタイルのキッチンパネル、シルバーの調理設備、無垢フローリング、茶色い床、白いキッチンカウンター、表し梁) の写真
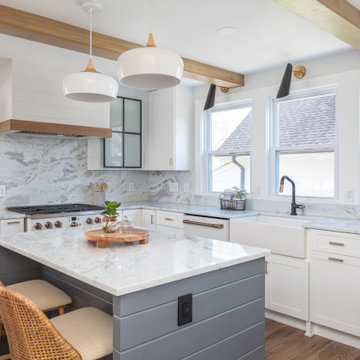
ローリーにある高級な中くらいなエクレクティックスタイルのおしゃれなアイランドキッチン (エプロンフロントシンク、シェーカースタイル扉のキャビネット、白いキャビネット、珪岩カウンター、白いキッチンパネル、クオーツストーンのキッチンパネル、白い調理設備、無垢フローリング、茶色い床、白いキッチンカウンター、表し梁) の写真
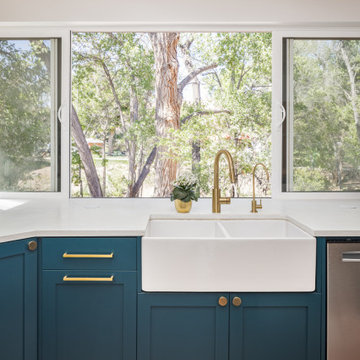
他の地域にあるお手頃価格の中くらいなエクレクティックスタイルのおしゃれなキッチン (エプロンフロントシンク、シェーカースタイル扉のキャビネット、青いキャビネット、木材カウンター、マルチカラーのキッチンパネル、セラミックタイルのキッチンパネル、シルバーの調理設備、無垢フローリング、白いキッチンカウンター、表し梁) の写真
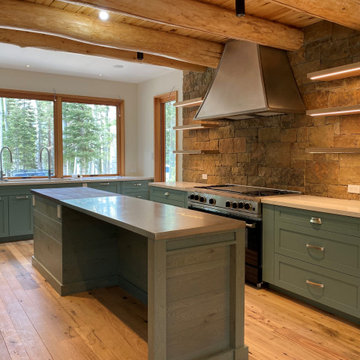
デンバーにある高級な中くらいなエクレクティックスタイルのおしゃれなキッチン (アンダーカウンターシンク、シェーカースタイル扉のキャビネット、緑のキャビネット、無垢フローリング、茶色い床、白いキッチンカウンター、表し梁) の写真
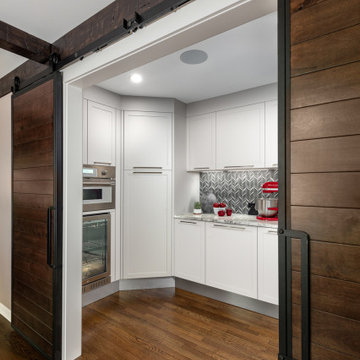
Redesigning and expanding the first floor added a large, open kitchen with skylights over the dual islands. A walk-in pantry provides much-needed space for storage and cooking.
Contractor: Momentum Construction LLC
Photographer: Laura McCaffery Photography
Interior Design: Studio Z Architecture
Interior Decorating: Sarah Finnane Design
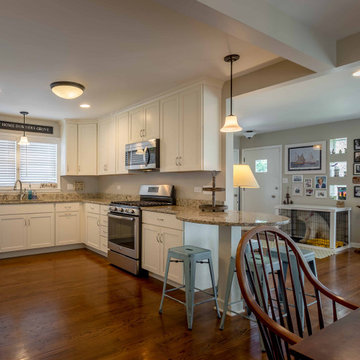
シカゴにあるお手頃価格の中くらいなエクレクティックスタイルのおしゃれなキッチン (アンダーカウンターシンク、シェーカースタイル扉のキャビネット、白いキャビネット、御影石カウンター、ベージュキッチンパネル、御影石のキッチンパネル、シルバーの調理設備、無垢フローリング、茶色い床、マルチカラーのキッチンカウンター、表し梁) の写真
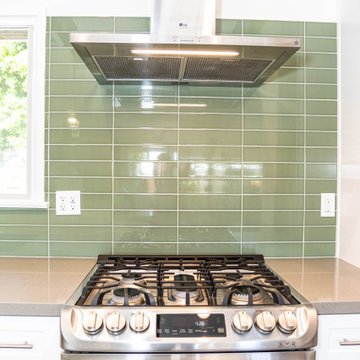
contemporary kitchen
ロサンゼルスにあるお手頃価格の中くらいなエクレクティックスタイルのおしゃれなキッチン (シングルシンク、シェーカースタイル扉のキャビネット、白いキャビネット、大理石カウンター、緑のキッチンパネル、磁器タイルのキッチンパネル、シルバーの調理設備、無垢フローリング、ベージュの床、マルチカラーのキッチンカウンター、表し梁) の写真
ロサンゼルスにあるお手頃価格の中くらいなエクレクティックスタイルのおしゃれなキッチン (シングルシンク、シェーカースタイル扉のキャビネット、白いキャビネット、大理石カウンター、緑のキッチンパネル、磁器タイルのキッチンパネル、シルバーの調理設備、無垢フローリング、ベージュの床、マルチカラーのキッチンカウンター、表し梁) の写真
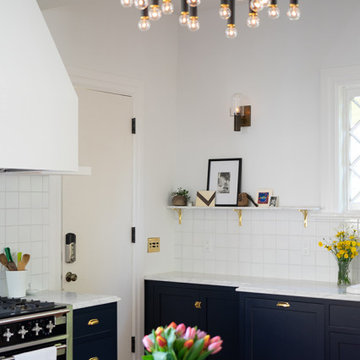
Neil Kelly Design Consultant Amanda Sava worked closely with her client to remodel the kitchen in a 1910s Victorian home in the heart of Seattle. By incorporating original, reused, and sustainable materials they created an eclectic space that is both modern and respective to the home's era. Design features include dark navy blue cabinets with vintage brass hardware, marble countertops, reclaimed flooring, a vintage drop-in sink, large high-end appliances, decorative open shelving, and an eye catching light fixture.
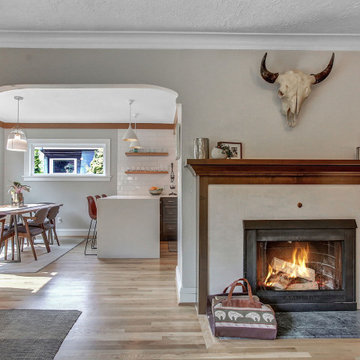
The stepped arch motif is delightfully original to the house, and, along with the soft curves of the pendant lights and skulls, is a nice compliment to the rectilinear elements in the other hard surfaces.
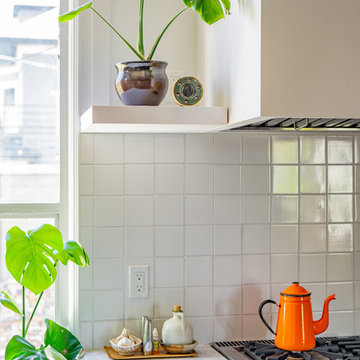
Neil Kelly Design Consultant Amanda Sava worked closely with her client to remodel the kitchen in a 1910s Victorian home in the heart of Seattle. By incorporating original, reused, and sustainable materials they created an eclectic space that is both modern and respective to the home's era. Design features include dark navy blue cabinets with vintage brass hardware, marble countertops, reclaimed flooring, a vintage drop-in sink, large high-end appliances, decorative open shelving, and an eye catching light fixture.
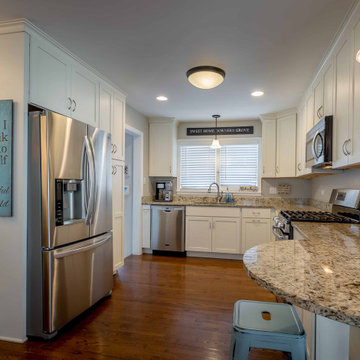
シカゴにあるお手頃価格の中くらいなエクレクティックスタイルのおしゃれなキッチン (アンダーカウンターシンク、シェーカースタイル扉のキャビネット、白いキャビネット、御影石カウンター、ベージュキッチンパネル、御影石のキッチンパネル、シルバーの調理設備、無垢フローリング、茶色い床、マルチカラーのキッチンカウンター、表し梁) の写真
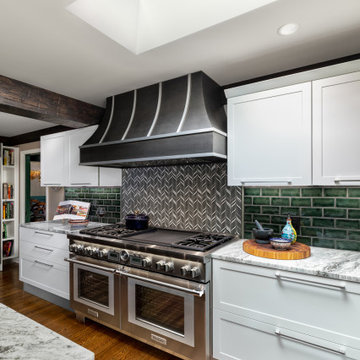
Redesigning and expanding the first floor added a large, open kitchen with skylights over the dual islands. A walk-in pantry provides much-needed space for storage and cooking.
Contractor: Momentum Construction LLC
Photographer: Laura McCaffery Photography
Interior Design: Studio Z Architecture
Interior Decorating: Sarah Finnane Design
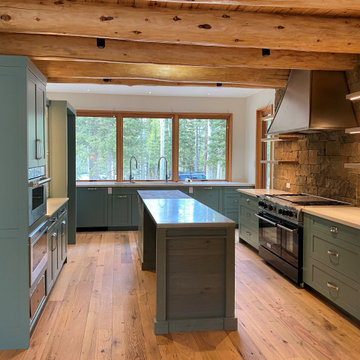
デンバーにある高級な中くらいなエクレクティックスタイルのおしゃれなキッチン (アンダーカウンターシンク、シェーカースタイル扉のキャビネット、緑のキャビネット、無垢フローリング、茶色い床、白いキッチンカウンター、表し梁) の写真
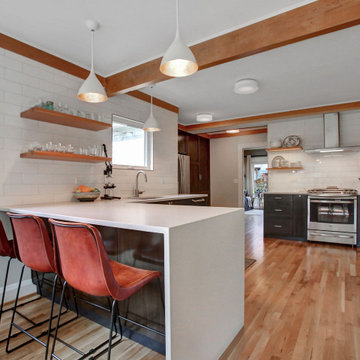
This kitchen was a floor plan challenge. It's not limitingly small space, but having an outside corner within the kitchen footprint is just kind of odd. In addition, this kitchen had the most involved dropped ceiling we'd met... like a series of IKEA futon frames hanging up there.
To ease off on the emphasis of the structural beams that fall kind of randomly in the space, we increased the horizontal fir accents.
エクレクティックスタイルのキッチン (シェーカースタイル扉のキャビネット、表し梁、セラミックタイルの床、無垢フローリング) の写真
1