エクレクティックスタイルのキッチン (フラットパネル扉のキャビネット、リノリウムの床、ドロップインシンク) の写真
絞り込み:
資材コスト
並び替え:今日の人気順
写真 1〜20 枚目(全 28 枚)
1/5

This house from 1980’s had enclosed dining room separated with walls from the family room and the kitchen. The builder’s original kitchen was poorly laid out with just one bank of drawers. There was hardly any storage space for today’s lifestyle.
The wall dividing the family room and the kitchen from the dining room was removed to create an open concept space. Moving the kitchen sink to the corner freed up more space for the pots and pans drawers. An island was added for extra storage and an eating area for the couple.
This eclectic interior has white and grey kitchen cabinets with granite and butcher block countertops. The walnut butcher block on the island created the focal point and added some contrast to the high gloss cabinets and the concrete look marmoleum floor.
The fireplace facade is done in tiles which replicate rusted metal. The dining room ceiling was done with cove lighting.
The house was brought up to today’s lifestyle of living for the owners.
Shiva Gupta
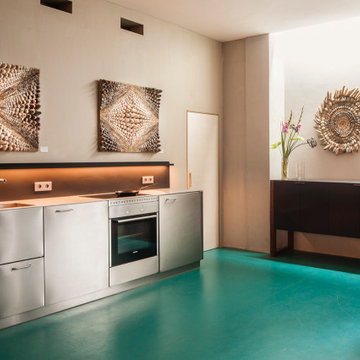
ミュンヘンにあるお手頃価格の中くらいなエクレクティックスタイルのおしゃれなキッチン (ドロップインシンク、フラットパネル扉のキャビネット、グレーのキャビネット、ステンレスカウンター、茶色いキッチンパネル、シルバーの調理設備、リノリウムの床、アイランドなし、緑の床、グレーのキッチンカウンター) の写真
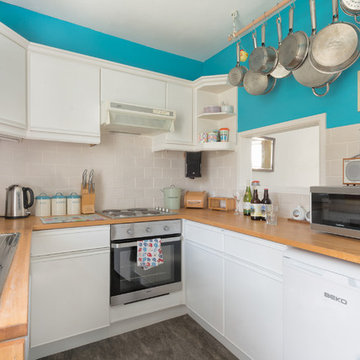
Lilycot is a bijou holiday cottage lovingly furnished with hand-painted furniture and interesting and eclectic vintage items and artefacts. Set within the thriving community of St Marychurch, Torquay, South Devon. Colin Cadle Photography, Photo Stylng Jan Cadle
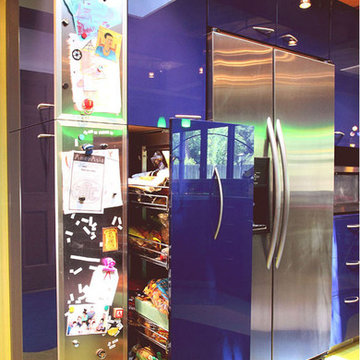
Contemporary Swedish inspired style is our specialty. We always look for new and sustainable materials to create the best product for our customers. We used custom blue swedish design inspired cabinetry, custom glass tile accents, custom stainless steel countertops, and modern hanging lighting to bring the space together.
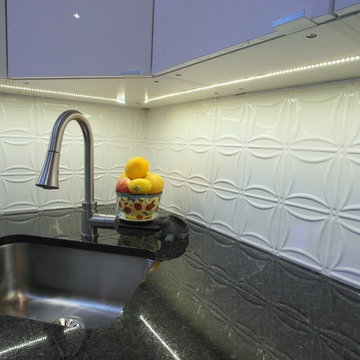
This house from 1980’s had enclosed dining room separated with walls from the family room and the kitchen. The builder’s original kitchen was poorly laid out with just one bank of drawers. There was hardly any storage space for today’s lifestyle.
The wall dividing the family room and the kitchen from the dining room was removed to create an open concept space. Moving the kitchen sink to the corner freed up more space for the pots and pans drawers. An island was added for extra storage and an eating area for the couple.
This eclectic interior has white and grey kitchen cabinets with granite and butcher block countertops. The walnut butcher block on the island created the focal point and added some contrast to the high gloss cabinets and the concrete look marmoleum floor.
The fireplace facade is done in tiles which replicate rusted metal. The dining room ceiling was done with cove lighting.
The house was brought up to today’s lifestyle of living for the owners.
Shiva Gupta
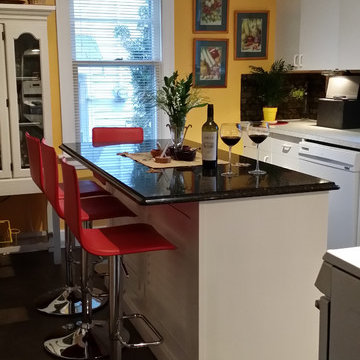
エドモントンにあるお手頃価格の小さなエクレクティックスタイルのおしゃれなキッチン (ドロップインシンク、白いキャビネット、クオーツストーンカウンター、緑のキッチンパネル、白い調理設備、リノリウムの床、フラットパネル扉のキャビネット、石スラブのキッチンパネル、茶色い床) の写真
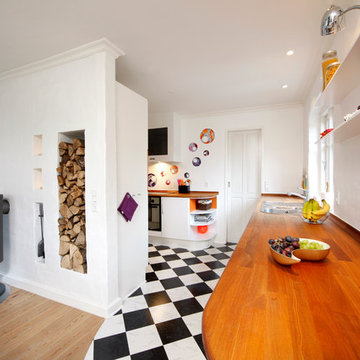
オーフスにある高級な中くらいなエクレクティックスタイルのおしゃれなキッチン (ドロップインシンク、フラットパネル扉のキャビネット、白いキャビネット、木材カウンター、黒い調理設備、リノリウムの床、アイランドなし) の写真
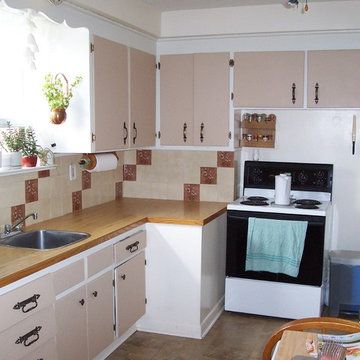
Before circa 50's
トロントにある低価格の小さなエクレクティックスタイルのおしゃれなキッチン (ドロップインシンク、フラットパネル扉のキャビネット、ラミネートカウンター、ベージュキッチンパネル、白い調理設備、リノリウムの床) の写真
トロントにある低価格の小さなエクレクティックスタイルのおしゃれなキッチン (ドロップインシンク、フラットパネル扉のキャビネット、ラミネートカウンター、ベージュキッチンパネル、白い調理設備、リノリウムの床) の写真
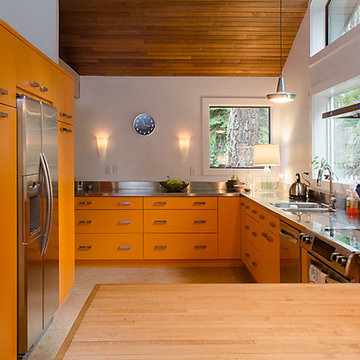
バンクーバーにある高級な広いエクレクティックスタイルのおしゃれなキッチン (ドロップインシンク、フラットパネル扉のキャビネット、オレンジのキャビネット、ステンレスカウンター、白いキッチンパネル、シルバーの調理設備、リノリウムの床、アイランドなし) の写真
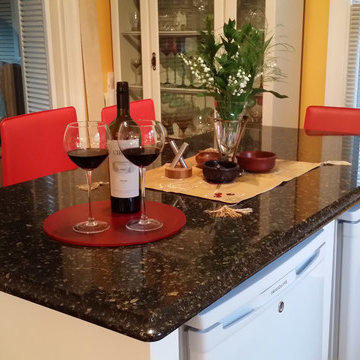
エドモントンにある低価格の小さなエクレクティックスタイルのおしゃれなキッチン (ドロップインシンク、白いキャビネット、クオーツストーンカウンター、緑のキッチンパネル、白い調理設備、リノリウムの床、フラットパネル扉のキャビネット、石スラブのキッチンパネル、茶色い床) の写真
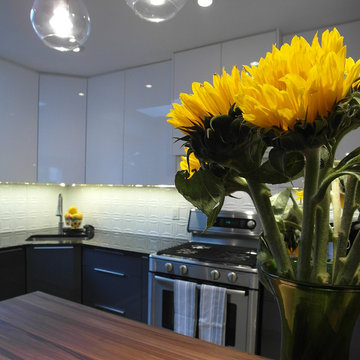
Shiva Gupta
オタワにある中くらいなエクレクティックスタイルのおしゃれなキッチン (ドロップインシンク、フラットパネル扉のキャビネット、グレーのキャビネット、御影石カウンター、白いキッチンパネル、メタルタイルのキッチンパネル、シルバーの調理設備、リノリウムの床) の写真
オタワにある中くらいなエクレクティックスタイルのおしゃれなキッチン (ドロップインシンク、フラットパネル扉のキャビネット、グレーのキャビネット、御影石カウンター、白いキッチンパネル、メタルタイルのキッチンパネル、シルバーの調理設備、リノリウムの床) の写真
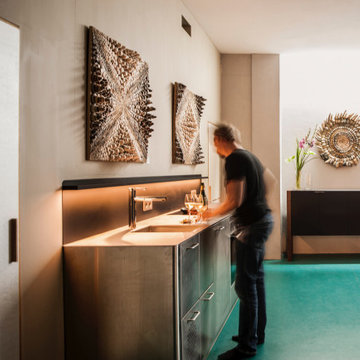
ミュンヘンにあるお手頃価格の中くらいなエクレクティックスタイルのおしゃれなキッチン (ドロップインシンク、フラットパネル扉のキャビネット、グレーのキャビネット、ステンレスカウンター、茶色いキッチンパネル、シルバーの調理設備、リノリウムの床、アイランドなし、緑の床、グレーのキッチンカウンター) の写真
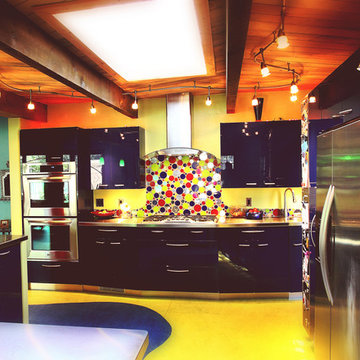
Contemporary Swedish inspired style is our specialty. We always look for new and sustainable materials to create the best product for our customers. We used custom blue swedish design inspired cabinetry, custom glass tile accents, custom stainless steel countertops, and modern hanging lighting to bring the space together.
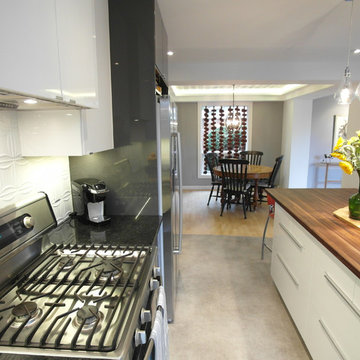
This house from 1980’s had enclosed dining room separated with walls from the family room and the kitchen. The builder’s original kitchen was poorly laid out with just one bank of drawers. There was hardly any storage space for today’s lifestyle.
The wall dividing the family room and the kitchen from the dining room was removed to create an open concept space. Moving the kitchen sink to the corner freed up more space for the pots and pans drawers. An island was added for extra storage and an eating area for the couple.
This eclectic interior has white and grey kitchen cabinets with granite and butcher block countertops. The walnut butcher block on the island created the focal point and added some contrast to the high gloss cabinets and the concrete look marmoleum floor.
The fireplace facade is done in tiles which replicate rusted metal. The dining room ceiling was done with cove lighting.
The house was brought up to today’s lifestyle of living for the owners.
Shiva Gupta
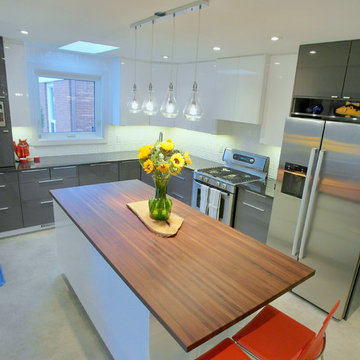
This house from 1980’s had enclosed dining room separated with walls from the family room and the kitchen. The builder’s original kitchen was poorly laid out with just one bank of drawers. There was hardly any storage space for today’s lifestyle.
The wall dividing the family room and the kitchen from the dining room was removed to create an open concept space. Moving the kitchen sink to the corner freed up more space for the pots and pans drawers. An island was added for extra storage and an eating area for the couple.
This eclectic interior has white and grey kitchen cabinets with granite and butcher block countertops. The walnut butcher block on the island created the focal point and added some contrast to the high gloss cabinets and the concrete look marmoleum floor.
The fireplace facade is done in tiles which replicate rusted metal. The dining room ceiling was done with cove lighting.
The house was brought up to today’s lifestyle of living for the owners.
Shiva Gupta
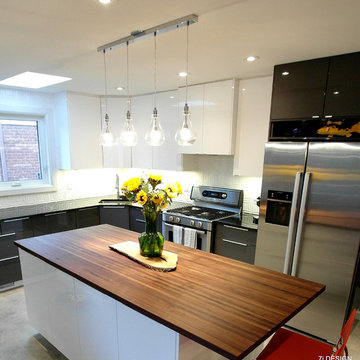
This house from 1980’s had enclosed dining room separated with walls from the family room and the kitchen. The builder’s original kitchen was poorly laid out with just one bank of drawers. There was hardly any storage space for today’s lifestyle.
The wall dividing the family room and the kitchen from the dining room was removed to create an open concept space. Moving the kitchen sink to the corner freed up more space for the pots and pans drawers. An island was added for extra storage and an eating area for the couple.
This eclectic interior has white and grey kitchen cabinets with granite and butcher block countertops. The walnut butcher block on the island created the focal point and added some contrast to the high gloss cabinets and the concrete look marmoleum floor.
The fireplace facade is done in tiles which replicate rusted metal. The dining room ceiling was done with cove lighting.
The house was brought up to today’s lifestyle of living for the owners.
Shiva Gupta
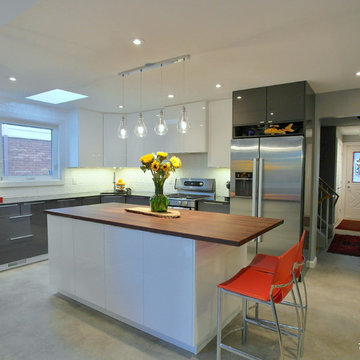
This house from 1980’s had enclosed dining room separated with walls from the family room and the kitchen. The builder’s original kitchen was poorly laid out with just one bank of drawers. There was hardly any storage space for today’s lifestyle.
The wall dividing the family room and the kitchen from the dining room was removed to create an open concept space. Moving the kitchen sink to the corner freed up more space for the pots and pans drawers. An island was added for extra storage and an eating area for the couple.
This eclectic interior has white and grey kitchen cabinets with granite and butcher block countertops. The walnut butcher block on the island created the focal point and added some contrast to the high gloss cabinets and the concrete look marmoleum floor.
The fireplace facade is done in tiles which replicate rusted metal. The dining room ceiling was done with cove lighting.
The house was brought up to today’s lifestyle of living for the owners.
Shiva Gupta
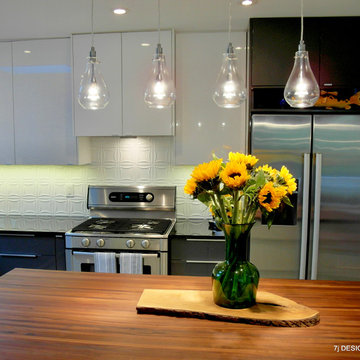
This house from 1980’s had enclosed dining room separated with walls from the family room and the kitchen. The builder’s original kitchen was poorly laid out with just one bank of drawers. There was hardly any storage space for today’s lifestyle.
The wall dividing the family room and the kitchen from the dining room was removed to create an open concept space. Moving the kitchen sink to the corner freed up more space for the pots and pans drawers. An island was added for extra storage and an eating area for the couple.
This eclectic interior has white and grey kitchen cabinets with granite and butcher block countertops. The walnut butcher block on the island created the focal point and added some contrast to the high gloss cabinets and the concrete look marmoleum floor.
The fireplace facade is done in tiles which replicate rusted metal. The dining room ceiling was done with cove lighting.
The house was brought up to today’s lifestyle of living for the owners.
Shiva Gupta
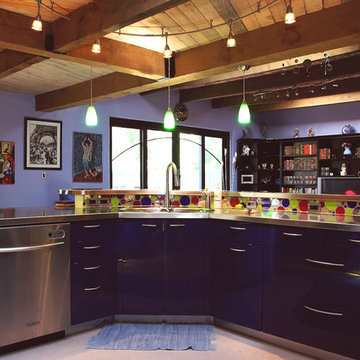
Contemporary Swedish inspired style is our specialty. We always look for new and sustainable materials to create the best product for our customers. We used custom blue swedish design inspired cabinetry, custom glass tile accents, custom stainless steel countertops, and modern hanging lighting to bring the space together.
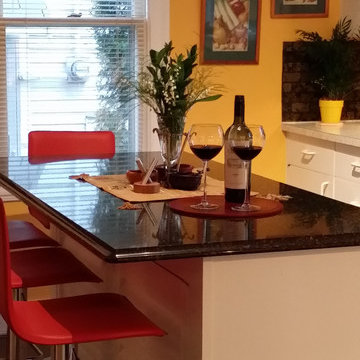
エドモントンにある低価格の小さなエクレクティックスタイルのおしゃれなキッチン (ドロップインシンク、白いキャビネット、クオーツストーンカウンター、緑のキッチンパネル、白い調理設備、リノリウムの床、フラットパネル扉のキャビネット、石スラブのキッチンパネル、茶色い床) の写真
エクレクティックスタイルのキッチン (フラットパネル扉のキャビネット、リノリウムの床、ドロップインシンク) の写真
1