キッチン
絞り込み:
資材コスト
並び替え:今日の人気順
写真 1〜20 枚目(全 35 枚)

ニューヨークにある中くらいなエクレクティックスタイルのおしゃれなキッチン (アンダーカウンターシンク、フラットパネル扉のキャビネット、グレーのキャビネット、テラゾーカウンター、マルチカラーのキッチンパネル、セラミックタイルのキッチンパネル、シルバーの調理設備、濃色無垢フローリング、茶色い床、マルチカラーのキッチンカウンター) の写真
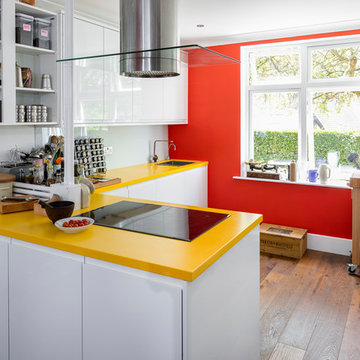
White kitchen with a yellow worktop.
Photo by Chris Snook
ロンドンにあるお手頃価格の中くらいなエクレクティックスタイルのおしゃれなキッチン (ドロップインシンク、フラットパネル扉のキャビネット、白いキャビネット、人工大理石カウンター、白いキッチンパネル、ガラス板のキッチンパネル、パネルと同色の調理設備、濃色無垢フローリング、茶色い床、黄色いキッチンカウンター) の写真
ロンドンにあるお手頃価格の中くらいなエクレクティックスタイルのおしゃれなキッチン (ドロップインシンク、フラットパネル扉のキャビネット、白いキャビネット、人工大理石カウンター、白いキッチンパネル、ガラス板のキッチンパネル、パネルと同色の調理設備、濃色無垢フローリング、茶色い床、黄色いキッチンカウンター) の写真
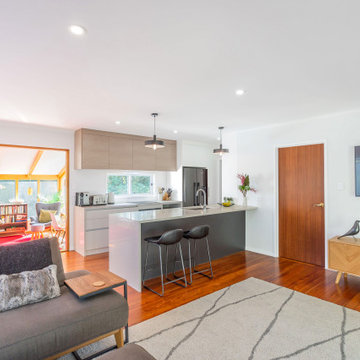
From narrow gulley kitchen to open plan entertainers dream.
By removing two walls, the way the space was used was completely transformed. A window had to be made smaller to allow for overhead cupboard storage, but the proportions work so.
The space feels light and bright and inviting. The timber floor adds warmth and the walls are painted Resene Half Athens Grey with the ceiling, skirting, architraves and skirting in Resene White. All ties together perfectly.
The kitchen is simple with extrusion handles to ensure horizontal lines that make the kitchen feel larger. The overhead cupboards are timber finish to add warmth and interest.
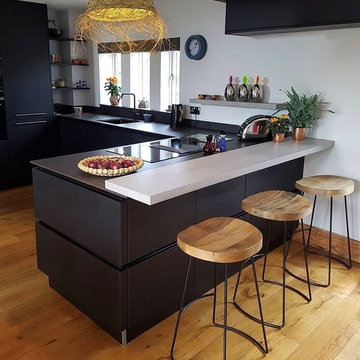
This kitchen shows just how much styles can be mixed within the same room: a Matt Black Kuhlmann kitchen has handle-less base units, which has then been mixed with copper feature handles on the tall units. Original oak beams, a solid wood floor and copper accents in the sink and tap add to the warm feel of the room.
The customer also specified a custom breakfast bar and matching table, which have been skimmed in micro cement by Relentless Interiors.
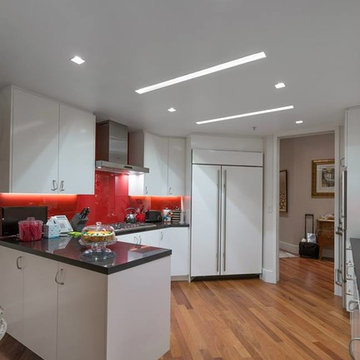
ロサンゼルスにある広いエクレクティックスタイルのおしゃれなキッチン (ドロップインシンク、フラットパネル扉のキャビネット、白いキャビネット、人工大理石カウンター、赤いキッチンパネル、ガラス板のキッチンパネル、シルバーの調理設備、無垢フローリング、茶色い床、黒いキッチンカウンター) の写真
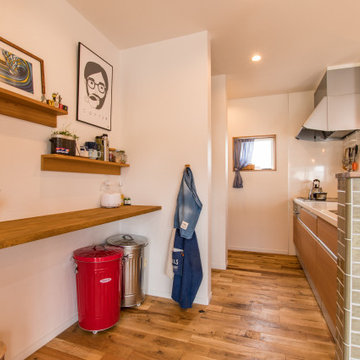
ナチュラルカラーのキッチン。
背面の壁には、旦那様がDIYで飾り棚を取り付けられました。
雑貨や小物、観葉植物を魅せながら置けます。
他の地域にあるエクレクティックスタイルのおしゃれなキッチン (シングルシンク、フラットパネル扉のキャビネット、中間色木目調キャビネット、人工大理石カウンター、白いキッチンパネル、ガラス板のキッチンパネル、シルバーの調理設備、無垢フローリング、茶色い床、白いキッチンカウンター、クロスの天井) の写真
他の地域にあるエクレクティックスタイルのおしゃれなキッチン (シングルシンク、フラットパネル扉のキャビネット、中間色木目調キャビネット、人工大理石カウンター、白いキッチンパネル、ガラス板のキッチンパネル、シルバーの調理設備、無垢フローリング、茶色い床、白いキッチンカウンター、クロスの天井) の写真
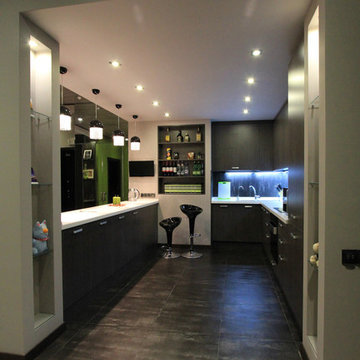
Дизайнер: Владимир Фирсов
他の地域にあるお手頃価格の中くらいなエクレクティックスタイルのおしゃれなキッチン (ドロップインシンク、フラットパネル扉のキャビネット、グレーのキャビネット、人工大理石カウンター、黒いキッチンパネル、磁器タイルのキッチンパネル、黒い調理設備、磁器タイルの床、黒い床) の写真
他の地域にあるお手頃価格の中くらいなエクレクティックスタイルのおしゃれなキッチン (ドロップインシンク、フラットパネル扉のキャビネット、グレーのキャビネット、人工大理石カウンター、黒いキッチンパネル、磁器タイルのキッチンパネル、黒い調理設備、磁器タイルの床、黒い床) の写真
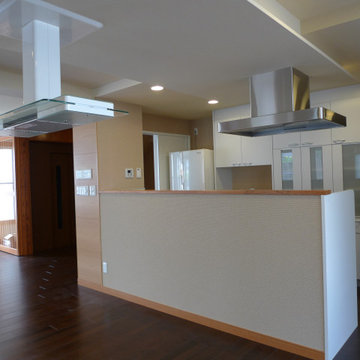
対面型のキッチンです。ダイニングテーブル上には換気扇組み込みの照明器具を設置しました。
東京23区にある高級な中くらいなエクレクティックスタイルのおしゃれなキッチン (フラットパネル扉のキャビネット、白いキャビネット、人工大理石カウンター、白いキッチンパネル、ガラス板のキッチンパネル、白い調理設備、白いキッチンカウンター、アンダーカウンターシンク、合板フローリング、茶色い床、クロスの天井) の写真
東京23区にある高級な中くらいなエクレクティックスタイルのおしゃれなキッチン (フラットパネル扉のキャビネット、白いキャビネット、人工大理石カウンター、白いキッチンパネル、ガラス板のキッチンパネル、白い調理設備、白いキッチンカウンター、アンダーカウンターシンク、合板フローリング、茶色い床、クロスの天井) の写真
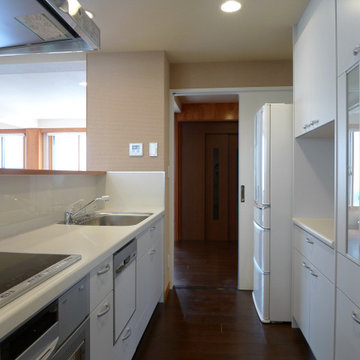
対面型のキッチンです。シンプルなI型として、背中側には収納棚を設置しました。
東京23区にある高級な中くらいなエクレクティックスタイルのおしゃれなキッチン (アンダーカウンターシンク、フラットパネル扉のキャビネット、白いキャビネット、人工大理石カウンター、白いキッチンパネル、ガラス板のキッチンパネル、白い調理設備、合板フローリング、茶色い床、白いキッチンカウンター、クロスの天井) の写真
東京23区にある高級な中くらいなエクレクティックスタイルのおしゃれなキッチン (アンダーカウンターシンク、フラットパネル扉のキャビネット、白いキャビネット、人工大理石カウンター、白いキッチンパネル、ガラス板のキッチンパネル、白い調理設備、合板フローリング、茶色い床、白いキッチンカウンター、クロスの天井) の写真
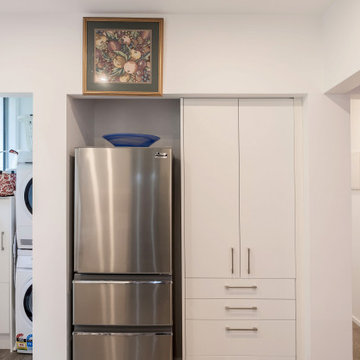
We removed the door to the Laundry to ensure more light flowing through, but also, because the Laundry was such a small space that it needed to be opened up to feel comfortable to use.
We increased the recess for the fridge to also recess the pantry cupboard into this area to ensure better high wall storage, as we have opened up the space between kitchen and dining areas
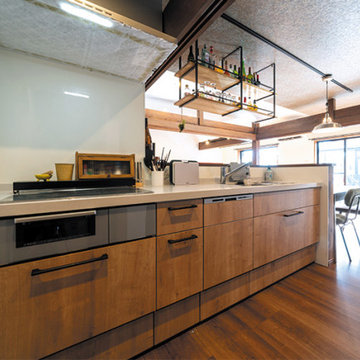
LIXILのキッチン・アレスタは、木目調にブラックの取っ手を合わせて家具のよう。一部に木を使ったミルや雑貨を好まれる奥様らしいセレクトです。
耐久性に優れた人造大理石のワークトップは淡いグレー、深型タイプの食洗機、お手入れラクなレンジフードなど、使い勝手が良く掃除しやすい点もポイント。
他の地域にある中くらいなエクレクティックスタイルのおしゃれなキッチン (一体型シンク、フラットパネル扉のキャビネット、中間色木目調キャビネット、人工大理石カウンター、グレーのキッチンパネル、シルバーの調理設備、無垢フローリング、茶色い床、グレーのキッチンカウンター、クロスの天井、グレーとブラウン) の写真
他の地域にある中くらいなエクレクティックスタイルのおしゃれなキッチン (一体型シンク、フラットパネル扉のキャビネット、中間色木目調キャビネット、人工大理石カウンター、グレーのキッチンパネル、シルバーの調理設備、無垢フローリング、茶色い床、グレーのキッチンカウンター、クロスの天井、グレーとブラウン) の写真
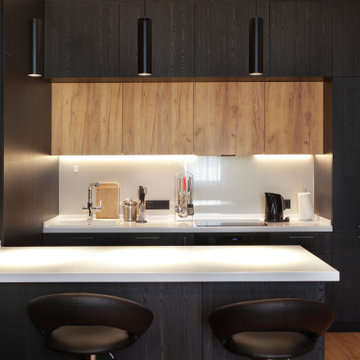
他の地域にあるお手頃価格の中くらいなエクレクティックスタイルのおしゃれなキッチン (アンダーカウンターシンク、フラットパネル扉のキャビネット、黒いキャビネット、人工大理石カウンター、白いキッチンパネル、磁器タイルのキッチンパネル、黒い調理設備、ラミネートの床、茶色い床、白いキッチンカウンター) の写真
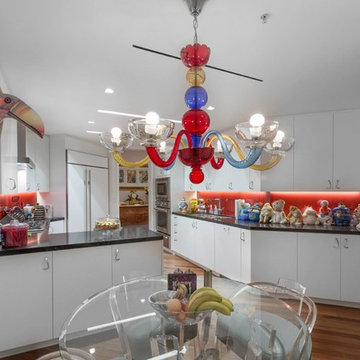
ロサンゼルスにある広いエクレクティックスタイルのおしゃれなキッチン (ドロップインシンク、フラットパネル扉のキャビネット、白いキャビネット、人工大理石カウンター、赤いキッチンパネル、シルバーの調理設備、無垢フローリング、茶色い床、黒いキッチンカウンター) の写真
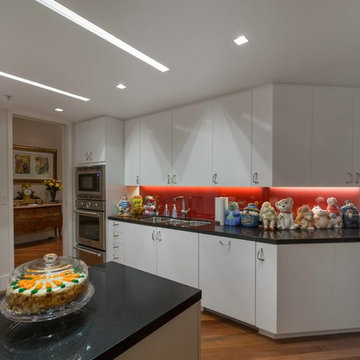
ロサンゼルスにある広いエクレクティックスタイルのおしゃれなキッチン (ドロップインシンク、フラットパネル扉のキャビネット、白いキャビネット、人工大理石カウンター、赤いキッチンパネル、シルバーの調理設備、無垢フローリング、茶色い床、黒いキッチンカウンター、ガラス板のキッチンパネル) の写真
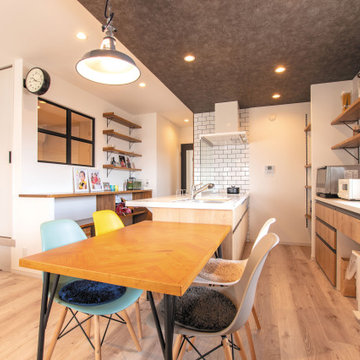
天井の革のようなクロス、ポイントとして使った清潔感のあるホワイトのサブウェイタイルなど、大人の上質なキッチンを演出しました。システムキッチンは、部屋に馴染む木目調。
引き出し以外に、背面収納と飾り棚を備え、収納力アップ。収納スペースは、腰より下の位置にあり、物の出し入れがしやすくなりました。
他の地域にあるエクレクティックスタイルのおしゃれなキッチン (シングルシンク、フラットパネル扉のキャビネット、中間色木目調キャビネット、人工大理石カウンター、ガラス板のキッチンパネル、合板フローリング、茶色い床) の写真
他の地域にあるエクレクティックスタイルのおしゃれなキッチン (シングルシンク、フラットパネル扉のキャビネット、中間色木目調キャビネット、人工大理石カウンター、ガラス板のキッチンパネル、合板フローリング、茶色い床) の写真
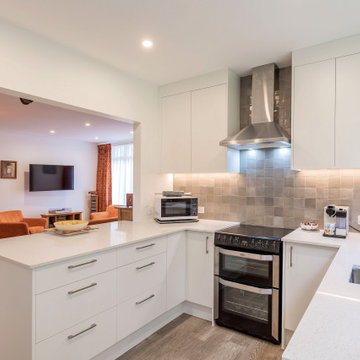
The timber-look floor and ceramic splashback tiles were chosen to add warmth to the white kitchen. The kitchen has such a clean and bright feel and the view back into the dining and living spaces provides a colourful atmosphere. The kitchen itself is understated sophistication.
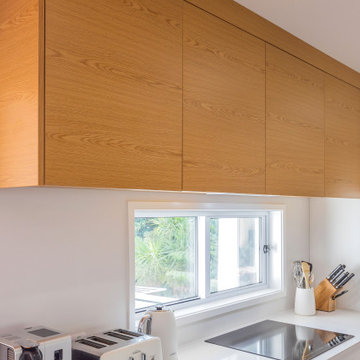
From narrow gulley kitchen to open plan entertainers dream.
By removing two walls, the way the space was used was completely transformed. A window had to be made smaller to allow for overhead cupboard storage, but the proportions work so.
The space feels light and bright and inviting. The timber floor adds warmth and the walls are painted Resene Half Athens Grey with the ceiling, skirting, architraves and skirting in Resene White. All ties together perfectly.
The kitchen is simple with extrusion handles to ensure horizontal lines that make the kitchen feel larger. The overhead cupboards are timber finish to add warmth and interest.
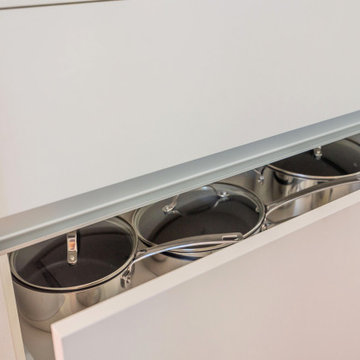
From narrow gulley kitchen to open plan entertainers dream.
By removing two walls, the way the space was used was completely transformed. A window had to be made smaller to allow for overhead cupboard storage, but the proportions work so.
The space feels light and bright and inviting. The timber floor adds warmth and the walls are painted Resene Half Athens Grey with the ceiling, skirting, architraves and skirting in Resene White. All ties together perfectly.
The kitchen is simple with extrusion handles to ensure horizontal lines that make the kitchen feel larger. The overhead cupboards are timber finish to add warmth and interest.
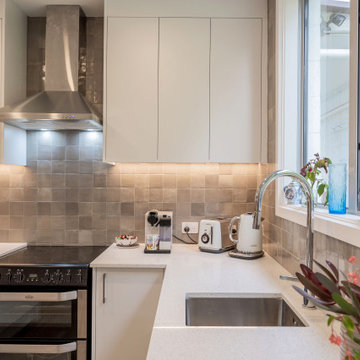
The timber-look floor and ceramic splashback tiles were chosen to add warmth to the white kitchen. The kitchen has such a clean and bright feel and the view back into the dining and living spaces provides a colourful atmosphere. The kitchen itself is understated sophistication.
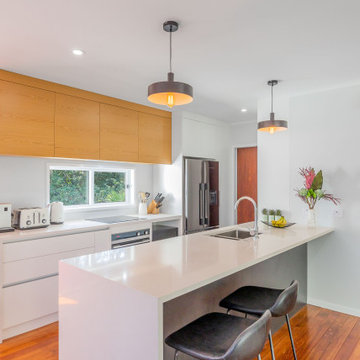
From narrow gulley kitchen to open plan entertainers dream.
By removing two walls, the way the space was used was completely transformed. A window had to be made smaller to allow for overhead cupboard storage, but the proportions work so.
The space feels light and bright and inviting. The timber floor adds warmth and the walls are painted Resene Half Athens Grey with the ceiling, skirting, architraves and skirting in Resene White. All ties together perfectly.
The kitchen is simple with extrusion handles to ensure horizontal lines that make the kitchen feel larger. The overhead cupboards are timber finish to add warmth and interest.
1