エクレクティックスタイルのキッチン (フラットパネル扉のキャビネット、ラミネートカウンター) の写真
絞り込み:
資材コスト
並び替え:今日の人気順
写真 61〜80 枚目(全 428 枚)
1/4
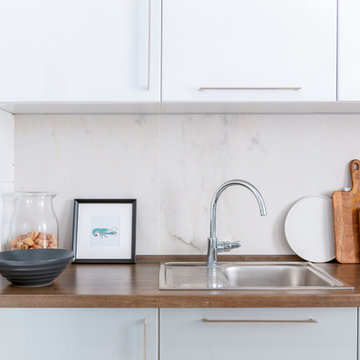
Полина Алехина
ノボシビルスクにあるお手頃価格の中くらいなエクレクティックスタイルのおしゃれなキッチン (ドロップインシンク、フラットパネル扉のキャビネット、白いキャビネット、ラミネートカウンター、白いキッチンパネル、磁器タイルのキッチンパネル、シルバーの調理設備、磁器タイルの床、アイランドなし、白い床、茶色いキッチンカウンター) の写真
ノボシビルスクにあるお手頃価格の中くらいなエクレクティックスタイルのおしゃれなキッチン (ドロップインシンク、フラットパネル扉のキャビネット、白いキャビネット、ラミネートカウンター、白いキッチンパネル、磁器タイルのキッチンパネル、シルバーの調理設備、磁器タイルの床、アイランドなし、白い床、茶色いキッチンカウンター) の写真
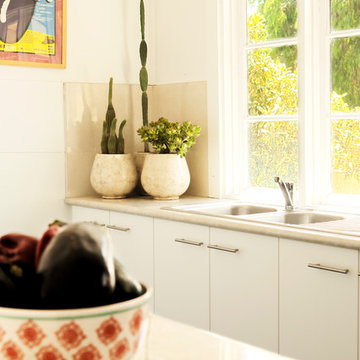
White high glass cabinets contrast with the grey painted floorboards and the old window. This large window above the sink brings the outside in. This was enhanced by adding a few indoor plants and keeping the rest of the styling very minimal.
Photography by Heather Robbins of Red Images Fine Photography (www.redimages.com.au)
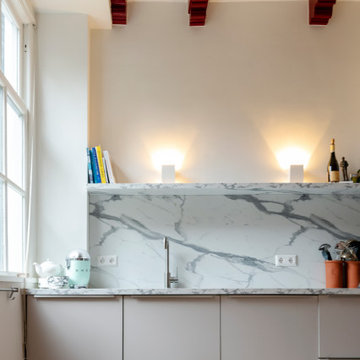
The new kitchen is modern with a marble like countertop and wall lamps.
アムステルダムにあるお手頃価格の中くらいなエクレクティックスタイルのおしゃれなキッチン (ドロップインシンク、フラットパネル扉のキャビネット、ベージュのキャビネット、ラミネートカウンター、白いキッチンパネル、大理石のキッチンパネル、黒い調理設備、セメントタイルの床、アイランドなし、ベージュの床、白いキッチンカウンター、表し梁) の写真
アムステルダムにあるお手頃価格の中くらいなエクレクティックスタイルのおしゃれなキッチン (ドロップインシンク、フラットパネル扉のキャビネット、ベージュのキャビネット、ラミネートカウンター、白いキッチンパネル、大理石のキッチンパネル、黒い調理設備、セメントタイルの床、アイランドなし、ベージュの床、白いキッチンカウンター、表し梁) の写真
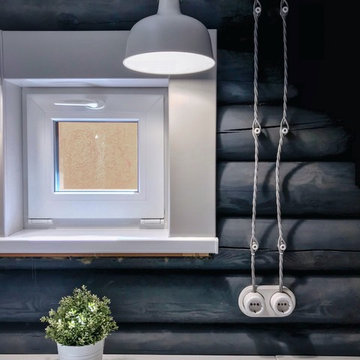
МАТЕРИАлизация фото Надежда Мигунова
他の地域にあるお手頃価格の広いエクレクティックスタイルのおしゃれなキッチン (アンダーカウンターシンク、フラットパネル扉のキャビネット、黒いキャビネット、ラミネートカウンター、マルチカラーのキッチンパネル、セラミックタイルのキッチンパネル、パネルと同色の調理設備、磁器タイルの床、アイランドなし、ベージュの床、白いキッチンカウンター) の写真
他の地域にあるお手頃価格の広いエクレクティックスタイルのおしゃれなキッチン (アンダーカウンターシンク、フラットパネル扉のキャビネット、黒いキャビネット、ラミネートカウンター、マルチカラーのキッチンパネル、セラミックタイルのキッチンパネル、パネルと同色の調理設備、磁器タイルの床、アイランドなし、ベージュの床、白いキッチンカウンター) の写真
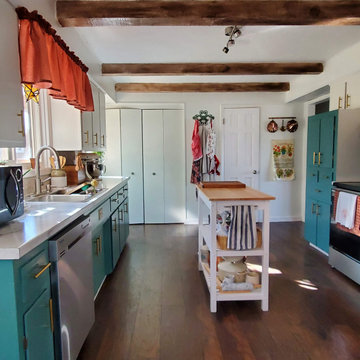
Kitchen After Photo.
他の地域にある中くらいなエクレクティックスタイルのおしゃれなキッチン (ドロップインシンク、フラットパネル扉のキャビネット、ターコイズのキャビネット、ラミネートカウンター、ベージュキッチンパネル、石タイルのキッチンパネル、シルバーの調理設備、クッションフロア、茶色い床、白いキッチンカウンター、表し梁) の写真
他の地域にある中くらいなエクレクティックスタイルのおしゃれなキッチン (ドロップインシンク、フラットパネル扉のキャビネット、ターコイズのキャビネット、ラミネートカウンター、ベージュキッチンパネル、石タイルのキッチンパネル、シルバーの調理設備、クッションフロア、茶色い床、白いキッチンカウンター、表し梁) の写真
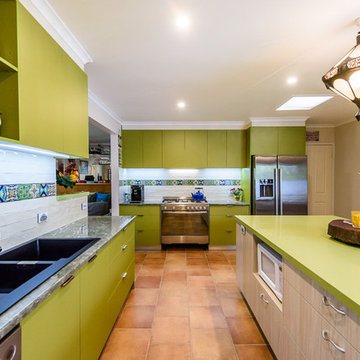
A bright cheerful kitchen for those of us who love green. Large stone island benchtop with seating. A real cook's kitchen with lots of storage behind drawers. Open shelves for an individual display of loved items. Touches of timbergrain and natural look tiles to accentuate the green. Hints of the middle east in the tiles and lighting. A laundry was removed to make way for the spacious entertaining area and the opening to the adjacent living room was widened for integrated living.
Vicki Morskate, VStyle+Imagery
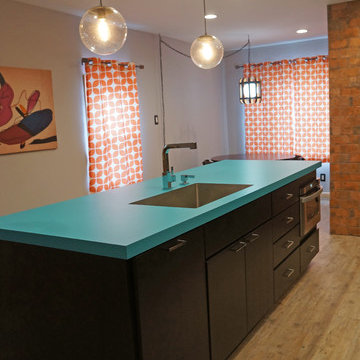
This dynamic kitchen design is one-of-a-kind with a blue laminate Wilsonart countertop and Clayhaus Ceramics 3-dimensional backsplash as the centerpiece. This is beautifully offset by contemporary, dark wood, slab panel Koch kitchen cabinets, a brick wall that brings a mid-century vibe to the design. The layout includes seating at the island and the kitchen table, as well as a laundry alcove separated by a brick dividing wall from the main kitchen.
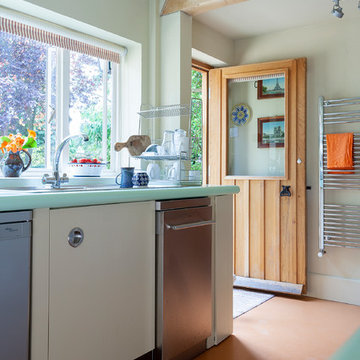
NEIL DAVIS
他の地域にある中くらいなエクレクティックスタイルのおしゃれなキッチン (フラットパネル扉のキャビネット、白いキャビネット、ラミネートカウンター、シルバーの調理設備、オレンジの床、緑のキッチンカウンター) の写真
他の地域にある中くらいなエクレクティックスタイルのおしゃれなキッチン (フラットパネル扉のキャビネット、白いキャビネット、ラミネートカウンター、シルバーの調理設備、オレンジの床、緑のキッチンカウンター) の写真
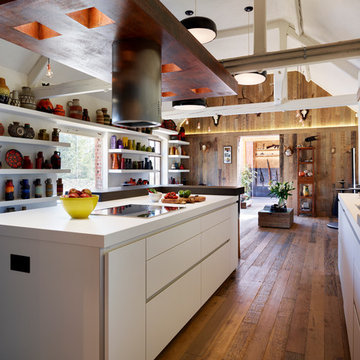
Handless drawers ensure the lines and spaces of the bulthaup kitchen are clean and sleek. The 'chunky' style of the worktop creates a strong, solid visual which complements the exposed beams above.
Darren Chung
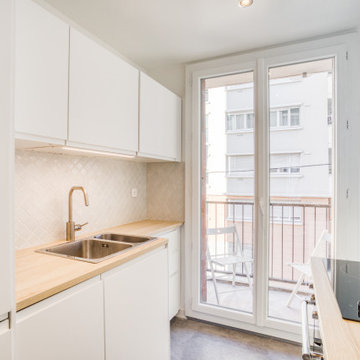
マルセイユにある小さなエクレクティックスタイルのおしゃれなキッチン (アンダーカウンターシンク、フラットパネル扉のキャビネット、白いキャビネット、ラミネートカウンター、ベージュキッチンパネル、カラー調理設備、アイランドなし、ベージュのキッチンカウンター、モザイクタイルのキッチンパネル、クッションフロア、グレーの床) の写真
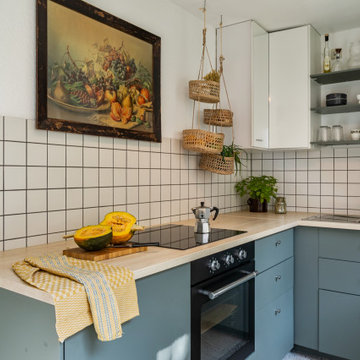
シュトゥットガルトにある低価格の小さなエクレクティックスタイルのおしゃれなキッチン (フラットパネル扉のキャビネット、緑のキャビネット、ラミネートカウンター、テラゾーの床) の写真
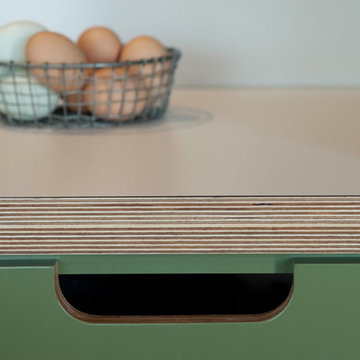
With space at a premium even cabinet hardware has to be carefully considered. Seen here: the drawer pull detail.
Photography by Susan Teare • www.susanteare.com
The Woodworks by Silver Maple Construction
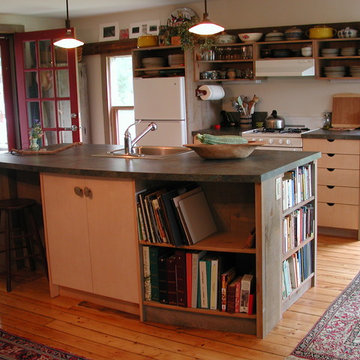
ポートランド(メイン)にあるお手頃価格の小さなエクレクティックスタイルのおしゃれなキッチン (ドロップインシンク、フラットパネル扉のキャビネット、淡色木目調キャビネット、ラミネートカウンター、白い調理設備、淡色無垢フローリング、茶色い床、黒いキッチンカウンター) の写真
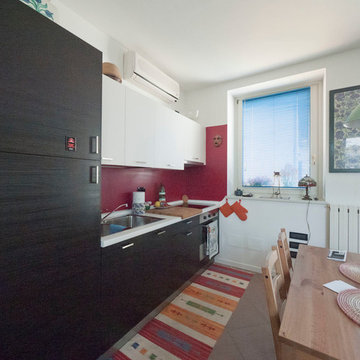
Liadesign
ミラノにあるお手頃価格の小さなエクレクティックスタイルのおしゃれなキッチン (ダブルシンク、フラットパネル扉のキャビネット、濃色木目調キャビネット、ラミネートカウンター、白いキッチンパネル、シルバーの調理設備、セラミックタイルの床、アイランドなし) の写真
ミラノにあるお手頃価格の小さなエクレクティックスタイルのおしゃれなキッチン (ダブルシンク、フラットパネル扉のキャビネット、濃色木目調キャビネット、ラミネートカウンター、白いキッチンパネル、シルバーの調理設備、セラミックタイルの床、アイランドなし) の写真
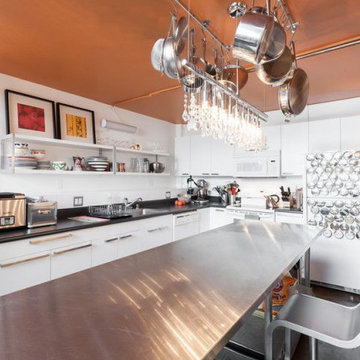
サンフランシスコにある低価格のエクレクティックスタイルのおしゃれなキッチン (ドロップインシンク、フラットパネル扉のキャビネット、白いキャビネット、ラミネートカウンター、白いキッチンパネル、白い調理設備、コンクリートの床、黒いキッチンカウンター) の写真
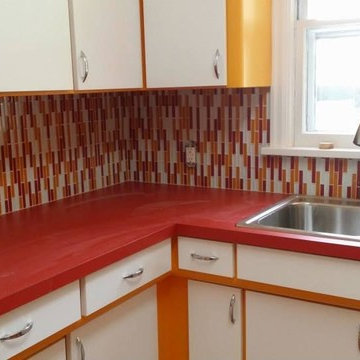
シアトルにあるお手頃価格の中くらいなエクレクティックスタイルのおしゃれなL型キッチン (白いキャビネット、ドロップインシンク、フラットパネル扉のキャビネット、ラミネートカウンター、マルチカラーのキッチンパネル、ガラスタイルのキッチンパネル、アイランドなし、赤いキッチンカウンター) の写真
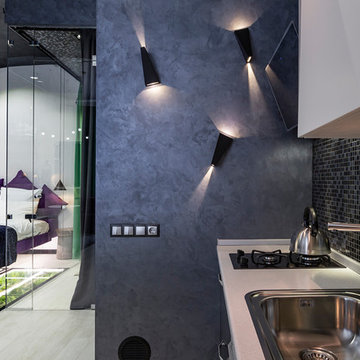
Photo: Tatiana Nikitina - Кухня оформлена в черные, белые и серые цвета. Украшена оригинальными настенными светильниками и плиткой-мозаикой.
サンクトペテルブルクにあるお手頃価格の小さなエクレクティックスタイルのおしゃれなキッチン (ドロップインシンク、フラットパネル扉のキャビネット、ラミネートカウンター、黒いキッチンパネル、モザイクタイルのキッチンパネル、黒い調理設備、ラミネートの床、グレーの床) の写真
サンクトペテルブルクにあるお手頃価格の小さなエクレクティックスタイルのおしゃれなキッチン (ドロップインシンク、フラットパネル扉のキャビネット、ラミネートカウンター、黒いキッチンパネル、モザイクタイルのキッチンパネル、黒い調理設備、ラミネートの床、グレーの床) の写真
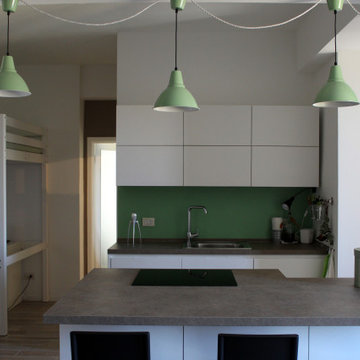
他の地域にある低価格の小さなエクレクティックスタイルのおしゃれなキッチン (ドロップインシンク、フラットパネル扉のキャビネット、白いキャビネット、ラミネートカウンター、緑のキッチンパネル、グレーのキッチンカウンター) の写真
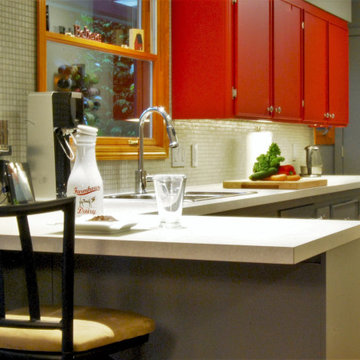
Glass block was removed from the end of the peninsula and the countertop widened to create an overhang for a breakfast bar. The peach coloured backsplash tile was removed and replaced with a glass mosaic sheet tile applied right up to the ceiling on the peninsula end. Rather than replacing the cabinets, the solidly built plywood cabinets were treated to a coat of paint. The red for the upper cabinets was chosen because it was a favorite of both clients.
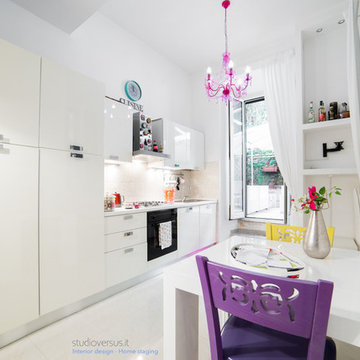
Per una giovane coppia un appartamento funzionale, colorato, accogliente e ricco di dettagli.
L'intervento principale ha riguardato la rimozione delle pareti che delimitavano la camera da letto, per dare spazio e luce una nuova zona living pensata per rilassarsi e accogliere gli amici, con accesso diretto al cortile esterno privato.
Il bianco e il grigio chiaro sono stati scelti come colori di base per pareti e arredi, mentre per gli accessori e i complementi d'arredo si è puntato su colori brillanti sui toni del rosa acceso, fucsia e Blue Tiffany, in piena sintonia con i gusti della giovane padrona di casa.
La camera da letto conclude il progetto di relooking unendo colore, luminosità e un tocco di romanticismo con arredi dallo stile Shabby chic.
2013 - Appartamento 45mq, Roma
エクレクティックスタイルのキッチン (フラットパネル扉のキャビネット、ラミネートカウンター) の写真
4