エクレクティックスタイルのキッチン (フラットパネル扉のキャビネット、御影石カウンター、木材カウンター、コルクフローリング、クッションフロア) の写真
絞り込み:
資材コスト
並び替え:今日の人気順
写真 1〜20 枚目(全 59 枚)

A great seating system which the clients found on one of their many travels was incorporated on the peninsula.
ロサンゼルスにあるお手頃価格の中くらいなエクレクティックスタイルのおしゃれなキッチン (フラットパネル扉のキャビネット、中間色木目調キャビネット、御影石カウンター、茶色いキッチンパネル、クッションフロア、黒い調理設備、アンダーカウンターシンク) の写真
ロサンゼルスにあるお手頃価格の中くらいなエクレクティックスタイルのおしゃれなキッチン (フラットパネル扉のキャビネット、中間色木目調キャビネット、御影石カウンター、茶色いキッチンパネル、クッションフロア、黒い調理設備、アンダーカウンターシンク) の写真
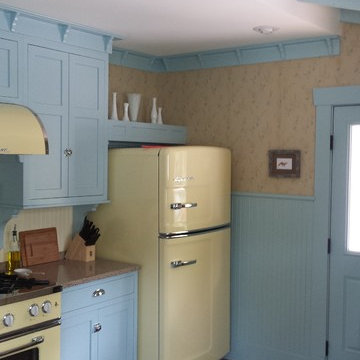
シカゴにある小さなエクレクティックスタイルのおしゃれな独立型キッチン (フラットパネル扉のキャビネット、青いキャビネット、御影石カウンター、クッションフロア、アイランドなし) の写真
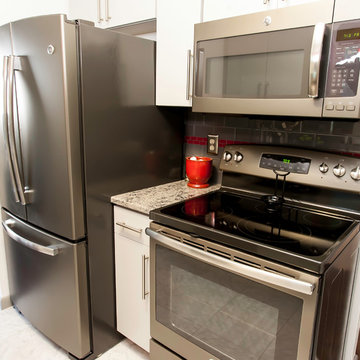
We are pleased to announce our project has been awarded the 2016 Best Kitchen Renovation under $25,000 by the Home Builders Association of Metro Harrisburg!
Kitchen designed by Tracy West, project installed by Robert Sykora, and photos by Elliot Quintin.
Jack and Ellen of Red Lion, PA chose a flat panel contemporary door style. The bar hardware complements the cabinets and appliances perfectly. The smoked glass backsplash is a perfect fit. The red glass accent line gives the space an elegant pop of color. Jack and Ellen added their red accessories finalizing the Wow Factor! This space received a total make over including DeWils cabinetry, Alterna flooring and Interceramic backsplash. Cambria quartz countertops and a functional farm sink complete the look.

A redesign of the kitchen opens up the space to adjoining rooms and creates more storage and a large island with seating for five. Design and build by Meadowlark Design+Build in Ann Arbor, Michigan. Photography by Sean Carter.
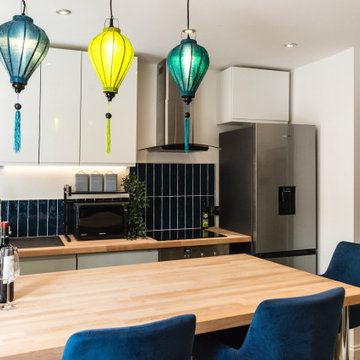
This electric style applied to a listed property as client requested a PEACOCK theme. Infused with and inspired by oriental accents. To see more of our work, please go to: https://www.ihinteriors.co.uk/portfolio

Саранин Артемий
他の地域にある低価格の小さなエクレクティックスタイルのおしゃれなL型キッチン (アンダーカウンターシンク、白いキャビネット、木材カウンター、茶色いキッチンパネル、レンガのキッチンパネル、クッションフロア、アイランドなし、ベージュの床、フラットパネル扉のキャビネット、シルバーの調理設備) の写真
他の地域にある低価格の小さなエクレクティックスタイルのおしゃれなL型キッチン (アンダーカウンターシンク、白いキャビネット、木材カウンター、茶色いキッチンパネル、レンガのキッチンパネル、クッションフロア、アイランドなし、ベージュの床、フラットパネル扉のキャビネット、シルバーの調理設備) の写真
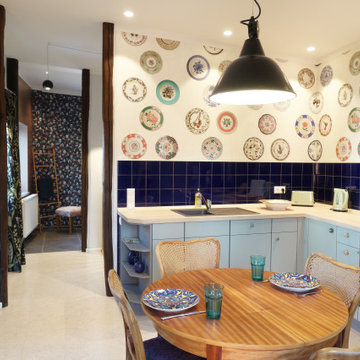
Als Tapete kommt eine Designtapete aus England mit aufgedruckten Tellern zum EInsatz. Passende Vorhänge finden sich an den Fenstern. Alte Balken stehen im Kontrast zu einem modernen, weißen Korkfußboden.

Condos are often a challenge – can’t move water, venting has to remain connected to existing ducting and recessed cans may not be an option. In this project, we had an added challenge – we could not lower the ceiling on the exterior wall due to a continual leak issue that the HOA has put off due to the multi-million-dollar expense.
DESIGN PHILOSOPHY:
Work Centers: prep, baking, clean up, message, beverage and entertaining.
Vignette Design: avoid wall to wall cabinets, enhance the work center philosophy
Geometry: create a more exciting and natural flow
ANGLES: the baking center features a Miele wall oven and Liebherr Freezer, the countertop is 36” deep (allowing for an extra deep appliance garage with stainless tambour).
CURVES: the island, desk and ceiling is curved to create a more natural flow. A raised drink counter in Sapele allows for “bellying up to the bar”
CIRCLES: the 60” table (seating for 6) is supported by a steel plate and a custom column (used also to support the end of the curved desk – not shown)
ISLAND CHALLENGE: To install recessed cans and connect to the existing ducting – we dropped the ceiling 6”. The dropped ceiling curves at the end of the island to the existing ceiling height at the pantry/desk area of the kitchen. The stainless steel column at the end of the island is an electrical chase (the ceiling is concrete, which we were not allowed to puncture) for the island
Cabinets: Sapele – Vertical Grain
Island Cabinets: Metro LM 98 – Horizontal Grain Laminate
Countertop
Granite: Purple Dunes
Wood – maple
Drink Counter: Sapele
Appliances:
Refrigerator and Freezer: Liebherr
Induction CT, DW, Wall and Steam Oven: Miele
Hood: Best Range Hoods – Cirrus
Wine Refrigerator: Perlick
Flooring: Cork
Tile Backsplash: Artistic Tile Steppes – Negro Marquina
Lighting: Tom Dixon
NW Architectural Photography
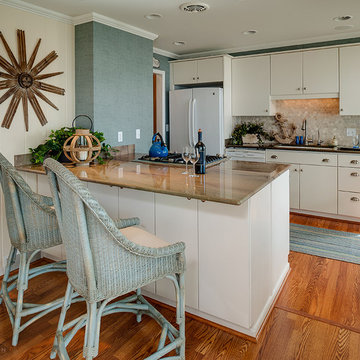
Phoenix Photographic Studio
他の地域にあるお手頃価格のエクレクティックスタイルのおしゃれなキッチン (ドロップインシンク、フラットパネル扉のキャビネット、白いキャビネット、御影石カウンター、白いキッチンパネル、石タイルのキッチンパネル、シルバーの調理設備、クッションフロア) の写真
他の地域にあるお手頃価格のエクレクティックスタイルのおしゃれなキッチン (ドロップインシンク、フラットパネル扉のキャビネット、白いキャビネット、御影石カウンター、白いキッチンパネル、石タイルのキッチンパネル、シルバーの調理設備、クッションフロア) の写真
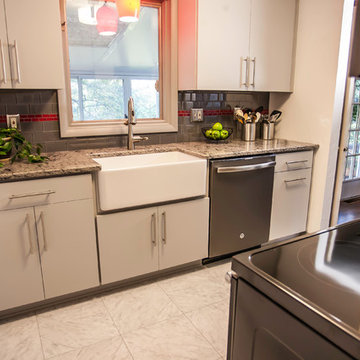
We are pleased to announce our project has been awarded the 2016 Best Kitchen Renovation under $25,000 by the Home Builders Association of Metro Harrisburg!
Kitchen designed by Tracy West, project installed by Robert Sykora, and photos by Elliot Quintin.
Jack and Ellen of Red Lion, PA chose a flat panel contemporary door style. The bar hardware complements the cabinets and appliances perfectly. The smoked glass backsplash is a perfect fit. The red glass accent line gives the space an elegant pop of color. Jack and Ellen added their red accessories finalizing the Wow Factor! This space received a total make over including DeWils cabinetry, Alterna flooring and Interceramic backsplash. Cambria quartz countertops and a functional farm sink complete the look.
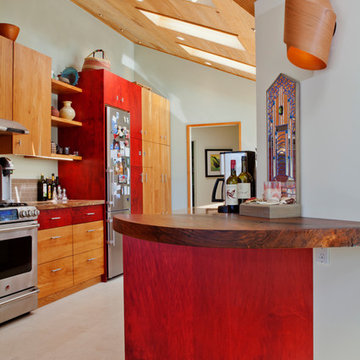
Todd Pickering, Turk Kauffman
サンフランシスコにある広いエクレクティックスタイルのおしゃれなキッチン (エプロンフロントシンク、フラットパネル扉のキャビネット、御影石カウンター、ベージュキッチンパネル、サブウェイタイルのキッチンパネル、シルバーの調理設備、コルクフローリング、白い床) の写真
サンフランシスコにある広いエクレクティックスタイルのおしゃれなキッチン (エプロンフロントシンク、フラットパネル扉のキャビネット、御影石カウンター、ベージュキッチンパネル、サブウェイタイルのキッチンパネル、シルバーの調理設備、コルクフローリング、白い床) の写真
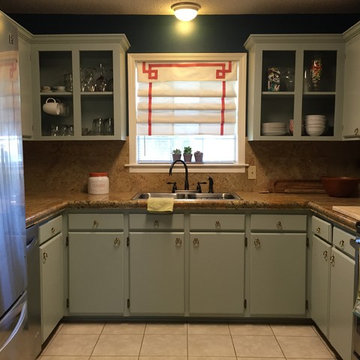
ニューオリンズにある低価格の小さなエクレクティックスタイルのおしゃれなキッチン (ドロップインシンク、フラットパネル扉のキャビネット、青いキャビネット、御影石カウンター、茶色いキッチンパネル、石タイルのキッチンパネル、シルバーの調理設備、クッションフロア、アイランドなし、白い床) の写真
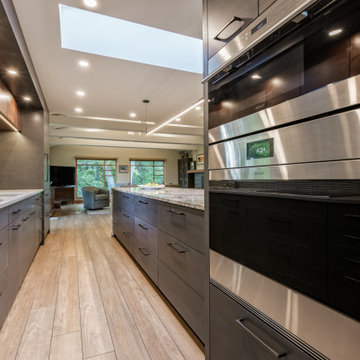
Cortec Plus Luxury Vinyl Plank flooring in Penmore Walnut is the perfect addition for managing homes with loads of traffic and pets.
Design and build by Meadowlark Design+Build in Ann Arbor, Michigan. Photography by Sean Carter.
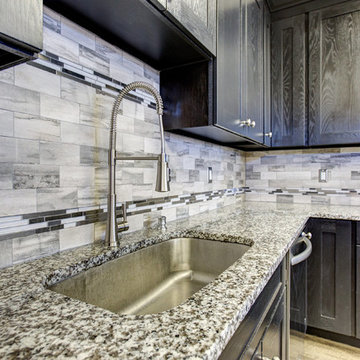
This is a Firehouse makeover.
バーミングハムにあるお手頃価格の広いエクレクティックスタイルのおしゃれなキッチン (シングルシンク、フラットパネル扉のキャビネット、黒いキャビネット、御影石カウンター、グレーのキッチンパネル、石タイルのキッチンパネル、シルバーの調理設備、クッションフロア、アイランドなし) の写真
バーミングハムにあるお手頃価格の広いエクレクティックスタイルのおしゃれなキッチン (シングルシンク、フラットパネル扉のキャビネット、黒いキャビネット、御影石カウンター、グレーのキッチンパネル、石タイルのキッチンパネル、シルバーの調理設備、クッションフロア、アイランドなし) の写真
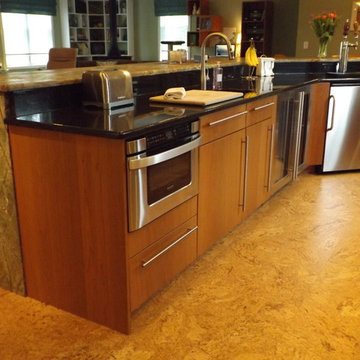
This Kitchen remodel was designed by Jeff from our Manchester Showroom. This remodel features Dewills cabinetry with flat-panel door style and light brown color finish. This kitchen also features a granite countertop with Rainforest color with waterfall edge. Other features include extra-long Bar pull Satin Nickel hardware and cork flooring with beige color.
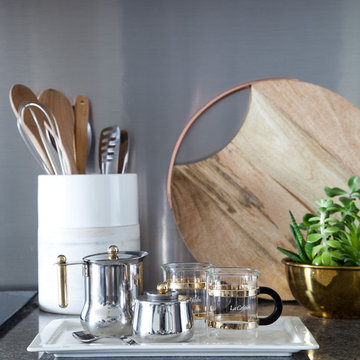
Ashley Capp
トロントにある低価格の小さなエクレクティックスタイルのおしゃれなキッチン (ドロップインシンク、フラットパネル扉のキャビネット、黄色いキャビネット、御影石カウンター、グレーのキッチンパネル、白い調理設備、クッションフロア、アイランドなし) の写真
トロントにある低価格の小さなエクレクティックスタイルのおしゃれなキッチン (ドロップインシンク、フラットパネル扉のキャビネット、黄色いキャビネット、御影石カウンター、グレーのキッチンパネル、白い調理設備、クッションフロア、アイランドなし) の写真
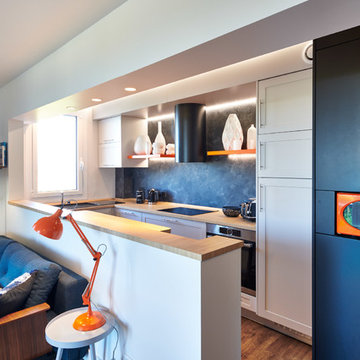
Salon / Cuisine
On pivote, tout doucement...
photo: JPEG Studios
ボルドーにある小さなエクレクティックスタイルのおしゃれなキッチン (フラットパネル扉のキャビネット、グレーのキャビネット、木材カウンター、茶色い床、ベージュのキッチンカウンター、シングルシンク、マルチカラーのキッチンパネル、クッションフロア) の写真
ボルドーにある小さなエクレクティックスタイルのおしゃれなキッチン (フラットパネル扉のキャビネット、グレーのキャビネット、木材カウンター、茶色い床、ベージュのキッチンカウンター、シングルシンク、マルチカラーのキッチンパネル、クッションフロア) の写真
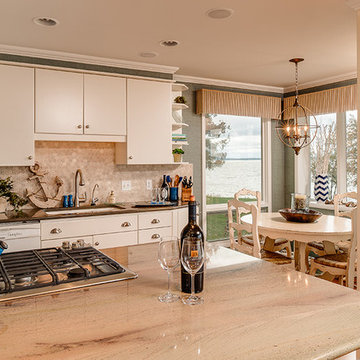
Phoenix Photographic Studio
他の地域にあるお手頃価格の中くらいなエクレクティックスタイルのおしゃれなキッチン (ドロップインシンク、フラットパネル扉のキャビネット、白いキャビネット、御影石カウンター、白いキッチンパネル、石タイルのキッチンパネル、シルバーの調理設備、クッションフロア、グレーのキッチンカウンター) の写真
他の地域にあるお手頃価格の中くらいなエクレクティックスタイルのおしゃれなキッチン (ドロップインシンク、フラットパネル扉のキャビネット、白いキャビネット、御影石カウンター、白いキッチンパネル、石タイルのキッチンパネル、シルバーの調理設備、クッションフロア、グレーのキッチンカウンター) の写真
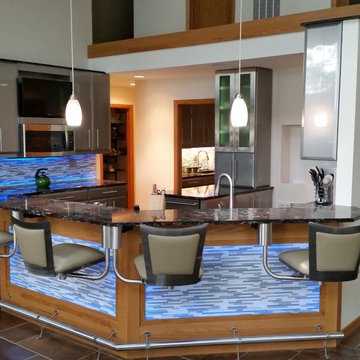
シカゴにある高級な広いエクレクティックスタイルのおしゃれなキッチン (フラットパネル扉のキャビネット、グレーのキャビネット、御影石カウンター、グレーのキッチンパネル、ボーダータイルのキッチンパネル、シルバーの調理設備、クッションフロア、アンダーカウンターシンク、茶色い床) の写真
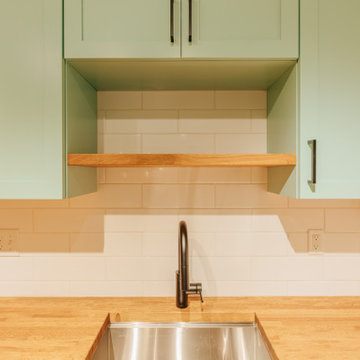
Eclectic kitchen with custom cabinets and stainless steel appliances.
ポートランドにある高級な中くらいなエクレクティックスタイルのおしゃれなII型キッチン (フラットパネル扉のキャビネット、緑のキャビネット、木材カウンター、白いキッチンパネル、サブウェイタイルのキッチンパネル、シルバーの調理設備、クッションフロア、茶色い床、茶色いキッチンカウンター) の写真
ポートランドにある高級な中くらいなエクレクティックスタイルのおしゃれなII型キッチン (フラットパネル扉のキャビネット、緑のキャビネット、木材カウンター、白いキッチンパネル、サブウェイタイルのキッチンパネル、シルバーの調理設備、クッションフロア、茶色い床、茶色いキッチンカウンター) の写真
エクレクティックスタイルのキッチン (フラットパネル扉のキャビネット、御影石カウンター、木材カウンター、コルクフローリング、クッションフロア) の写真
1