エクレクティックスタイルのキッチン (フラットパネル扉のキャビネット、グレーのキッチンカウンター、マルチカラーのキッチンカウンター、御影石カウンター、ベージュの床) の写真
絞り込み:
資材コスト
並び替え:今日の人気順
写真 1〜14 枚目(全 14 枚)
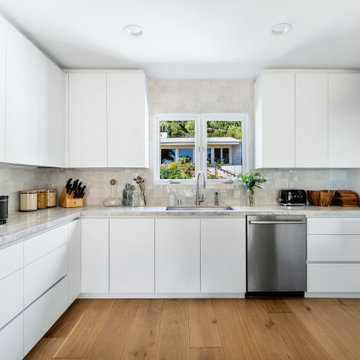
ロサンゼルスにあるラグジュアリーな中くらいなエクレクティックスタイルのおしゃれなキッチン (アンダーカウンターシンク、フラットパネル扉のキャビネット、白いキャビネット、御影石カウンター、ベージュキッチンパネル、シルバーの調理設備、淡色無垢フローリング、アイランドなし、ベージュの床、グレーのキッチンカウンター) の写真

A redesign of the kitchen opens up the space to adjoining rooms and creates more storage and a large island with seating for five. Design and build by Meadowlark Design+Build in Ann Arbor, Michigan. Photography by Sean Carter.
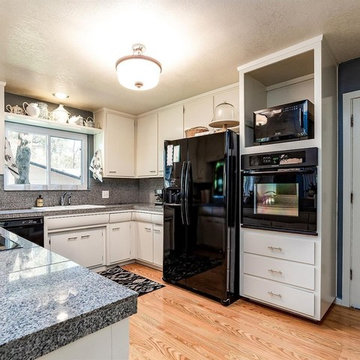
他の地域にある中くらいなエクレクティックスタイルのおしゃれなキッチン (ダブルシンク、フラットパネル扉のキャビネット、白いキャビネット、御影石カウンター、グレーのキッチンパネル、黒い調理設備、ラミネートの床、ベージュの床、グレーのキッチンカウンター) の写真
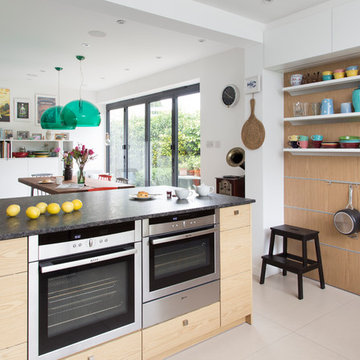
A great amount of natural light floods in both the kitchen and dining room with a lovely connection between both spaces. Lively pops of colour gels the two spaces together for a coherent look. The kitchen island features built-in appliances. oven and microwave with the hob on the opposite side.
Photo credit: David Giles
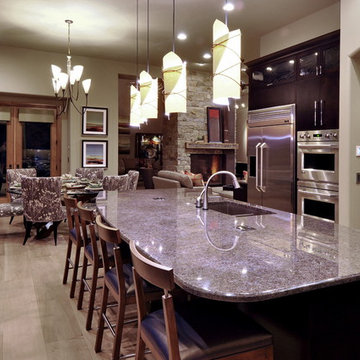
オマハにある広いエクレクティックスタイルのおしゃれなキッチン (ダブルシンク、フラットパネル扉のキャビネット、濃色木目調キャビネット、御影石カウンター、シルバーの調理設備、淡色無垢フローリング、ベージュの床、グレーのキッチンカウンター) の写真
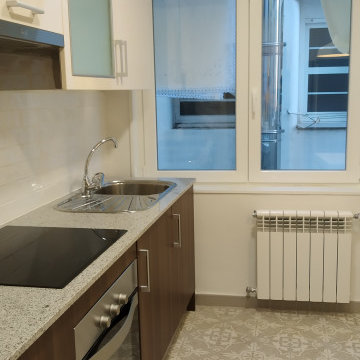
Cocina: renovación completa, incluso traslado de hueco de puerta al centro de la pared con el pasillo para permitir dos zonas completas de pared, una con muebles y otra con nevera, mesas y taburetes. Suelo porcelánico imitación hidráulico de Vives. Azulejo metro en salpicadero.

Cortec Plus Luxury Vinyl Plank flooring in Penmore Walnut is the perfect addition for managing homes with loads of traffic and pets.
Design and build by Meadowlark Design+Build in Ann Arbor, Michigan. Photography by Sean Carter.

A redesign of the kitchen opens up the space to adjoining rooms and creates more storage and a large island with seating for five. Design and build by Meadowlark Design+Build in Ann Arbor, Michigan. Photography by Sean Carter.

A redesign of the kitchen opens up the space to adjoining rooms and creates more storage and a large island with seating for five. Design and build by Meadowlark Design+Build in Ann Arbor, Michigan. Photography by Sean Carter.
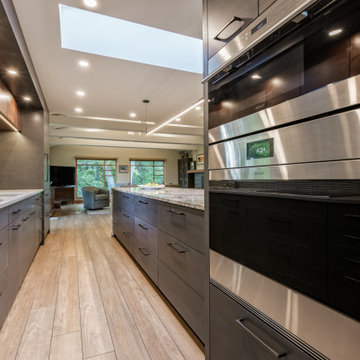
Cortec Plus Luxury Vinyl Plank flooring in Penmore Walnut is the perfect addition for managing homes with loads of traffic and pets.
Design and build by Meadowlark Design+Build in Ann Arbor, Michigan. Photography by Sean Carter.
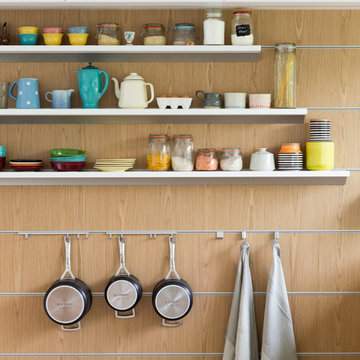
Open shelving and a flexible hanging solution creates a laid back feel in this kitchen. The client's colourful collection of kitchenware works perfectly against the wood finish tiled panelled walls. The space certainly doesn't lack character and charm.
Photo credit: David Giles
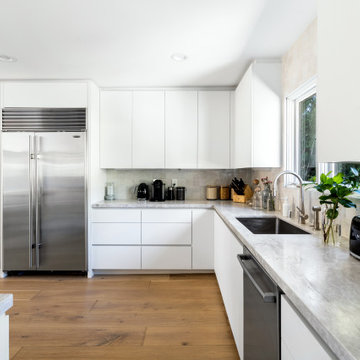
ロサンゼルスにあるラグジュアリーな中くらいなエクレクティックスタイルのおしゃれなキッチン (アンダーカウンターシンク、フラットパネル扉のキャビネット、白いキャビネット、御影石カウンター、シルバーの調理設備、淡色無垢フローリング、ベージュの床、グレーのキッチンカウンター、ベージュキッチンパネル、アイランドなし) の写真
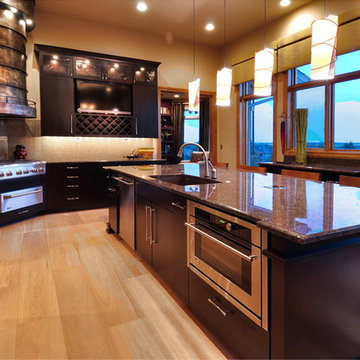
他の地域にある広いエクレクティックスタイルのおしゃれなキッチン (ダブルシンク、フラットパネル扉のキャビネット、濃色木目調キャビネット、御影石カウンター、シルバーの調理設備、淡色無垢フローリング、ベージュの床、グレーのキッチンカウンター) の写真
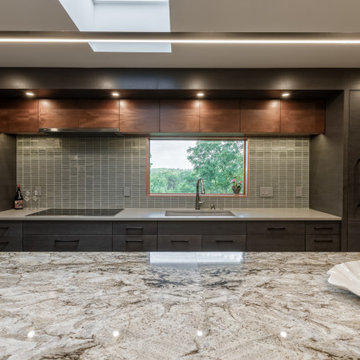
A combination of granite and quartz add interest to this kitchen renovation. Design and build by Meadowlark Design+Build in Ann Arbor, Michigan. Photography by Sean Carter.
エクレクティックスタイルのキッチン (フラットパネル扉のキャビネット、グレーのキッチンカウンター、マルチカラーのキッチンカウンター、御影石カウンター、ベージュの床) の写真
1