エクレクティックスタイルのキッチン (フラットパネル扉のキャビネット、黒いキッチンカウンター、グレーのキッチンカウンター、ラミネートカウンター) の写真
絞り込み:
資材コスト
並び替え:今日の人気順
写真 1〜20 枚目(全 61 枚)

APARTMENT BERLIN V
Stimmige Farben und harmonische Wohnlichkeit statt kühler, weißer Räume: Für diese Berliner Altbauwohnung entwarf THE INNER HOUSE zunächst ein stimmiges Farbkonzept. Während die Küche in hellen Farbtönen gehalten ist, bestimmen warme Erdtöne das Wohnzimmer. Im Schlafzimmer dominieren gemütliche Blautöne.
Nach einem Umzug beauftragte ein Kunde THE INNER HOUSE erneut mit der Gestaltung seiner Wohnräume. So entstand auf 80 Quadratmetern im Prenzlauer Berg eine harmonische Mischung aus Alt und Neu, Gewohntem und Ungewohntem. Das bereits vorhandene, stilvolle Mobiliar wurde dabei um einige ausgewählte Stücke ergänzt.
INTERIOR DESIGN & STYLING: THE INNER HOUSE
FOTOS: © THE INNER HOUSE, Fotograf: Manuel Strunz, www.manuu.eu
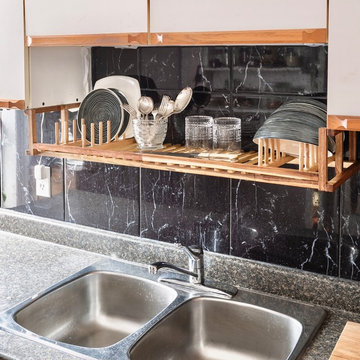
Having minimal counter space we didn't want to take up any of it with a dish drying rack so we custom built this over the sink model that helps to keep every day items close at hand and out of the way.
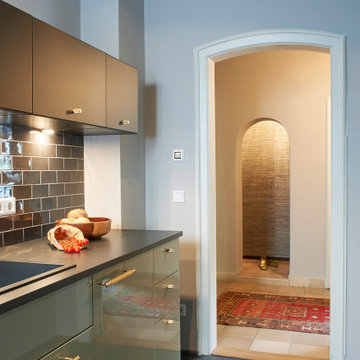
ミュンヘンにある低価格の小さなエクレクティックスタイルのおしゃれなキッチン (フラットパネル扉のキャビネット、緑のキャビネット、ラミネートカウンター、グレーのキッチンパネル、セラミックタイルのキッチンパネル、スレートの床、黒い床、黒いキッチンカウンター) の写真
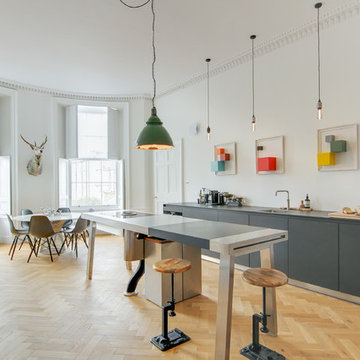
Daniel Gregory
エディンバラにある高級な広いエクレクティックスタイルのおしゃれなキッチン (ラミネートカウンター、グレーのキッチンカウンター、シングルシンク、フラットパネル扉のキャビネット、グレーのキャビネット、淡色無垢フローリング、ベージュの床) の写真
エディンバラにある高級な広いエクレクティックスタイルのおしゃれなキッチン (ラミネートカウンター、グレーのキッチンカウンター、シングルシンク、フラットパネル扉のキャビネット、グレーのキャビネット、淡色無垢フローリング、ベージュの床) の写真
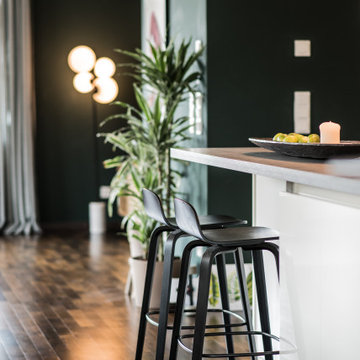
Die unterschiedlichen Leuchten kommen vor den dunklen Wänden besonders gut zur Geltung. Die Frühstückstheke ist der Lieblingsplatz des Hausherren.
ミュンヘンにある高級な中くらいなエクレクティックスタイルのおしゃれなキッチン (フラットパネル扉のキャビネット、白いキャビネット、ラミネートカウンター、グレーのキッチンパネル、濃色無垢フローリング、グレーのキッチンカウンター) の写真
ミュンヘンにある高級な中くらいなエクレクティックスタイルのおしゃれなキッチン (フラットパネル扉のキャビネット、白いキャビネット、ラミネートカウンター、グレーのキッチンパネル、濃色無垢フローリング、グレーのキッチンカウンター) の写真
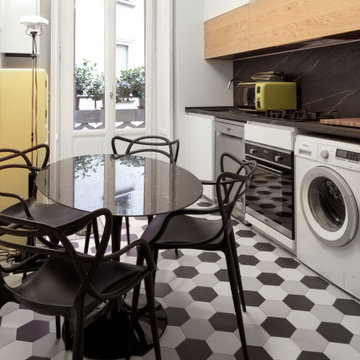
ミラノにあるお手頃価格の小さなエクレクティックスタイルのおしゃれなキッチン (アンダーカウンターシンク、フラットパネル扉のキャビネット、白いキャビネット、ラミネートカウンター、黒いキッチンパネル、シルバーの調理設備、セラミックタイルの床、グレーの床、黒いキッチンカウンター) の写真
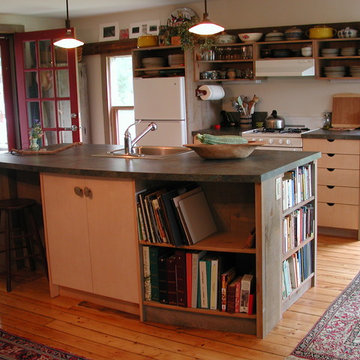
ポートランド(メイン)にあるお手頃価格の小さなエクレクティックスタイルのおしゃれなキッチン (ドロップインシンク、フラットパネル扉のキャビネット、淡色木目調キャビネット、ラミネートカウンター、白い調理設備、淡色無垢フローリング、茶色い床、黒いキッチンカウンター) の写真
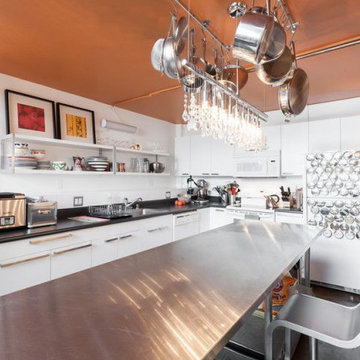
サンフランシスコにある低価格のエクレクティックスタイルのおしゃれなキッチン (ドロップインシンク、フラットパネル扉のキャビネット、白いキャビネット、ラミネートカウンター、白いキッチンパネル、白い調理設備、コンクリートの床、黒いキッチンカウンター) の写真
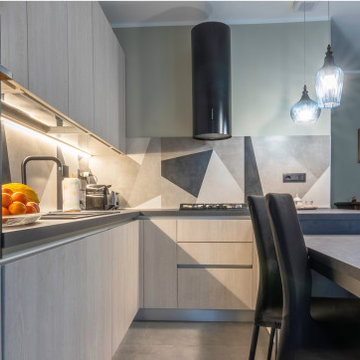
la cappa cilindrica carboni attivi funzionale e di design
トゥーリンにあるエクレクティックスタイルのおしゃれなキッチン (ダブルシンク、フラットパネル扉のキャビネット、淡色木目調キャビネット、ラミネートカウンター、マルチカラーのキッチンパネル、磁器タイルのキッチンパネル、黒い調理設備、磁器タイルの床、グレーの床、グレーのキッチンカウンター) の写真
トゥーリンにあるエクレクティックスタイルのおしゃれなキッチン (ダブルシンク、フラットパネル扉のキャビネット、淡色木目調キャビネット、ラミネートカウンター、マルチカラーのキッチンパネル、磁器タイルのキッチンパネル、黒い調理設備、磁器タイルの床、グレーの床、グレーのキッチンカウンター) の写真
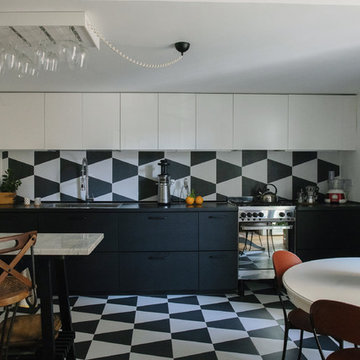
Nella cucina, la pavimentazione, in gres porcellanato, nasce dalla commistione di un prodotto industriale ed un intervento artigianale e si ispira alle forme trapezoidali dei marmi del Duomo di Napoli. Il bianco e il nero delle ceramiche e della cucina lineare (Ikea) sono in contrasto con i toni caldi del parquet, del legno delle sedute e del cuoio delle sedie Tonietta (di Enzo Mari). La scala in ferro che conduce al soppalco, preesistente, è stata ridipinta di bianco e nero, come le ringhiere che sono state semplicemente modificate eliminando i decori e lasciando l’essenziale.
Foto di Alessandra Finelli
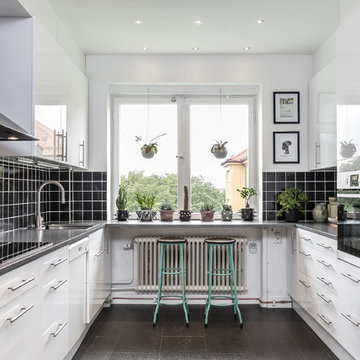
マルメにある中くらいなエクレクティックスタイルのおしゃれなコの字型キッチン (フラットパネル扉のキャビネット、白いキャビネット、ラミネートカウンター、黒いキッチンパネル、シングルシンク、シルバーの調理設備、グレーの床、グレーのキッチンカウンター) の写真
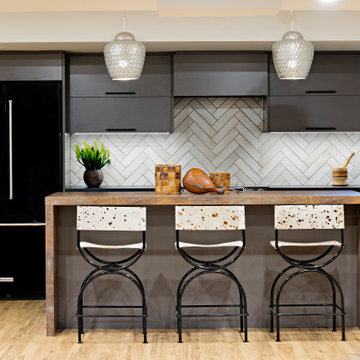
A person’s home is the place where their personality can flourish. In this client’s case, it was their love for their native homeland of Kenya, Africa. One of the main challenges with these space was to remain within the client’s budget. It was important to give this home lots of character, so hiring a faux finish artist to hand-paint the walls in an African inspired pattern for powder room to emphasizing their existing pieces was the perfect solution to staying within their budget needs. Each room was carefully planned to showcase their African heritage in each aspect of the home. The main features included deep wood tones paired with light walls, and dark finishes. A hint of gold was used throughout the house, to complement the spaces and giving the space a bit of a softer feel.
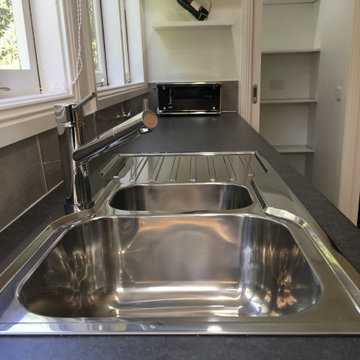
A modern contemporary designed kitchen featuring plenty of bench space, storage, walk-in-pantry and large windows overlooking a native garden.
他の地域にある高級な中くらいなエクレクティックスタイルのおしゃれなキッチン (ダブルシンク、フラットパネル扉のキャビネット、白いキャビネット、ラミネートカウンター、グレーのキッチンパネル、磁器タイルのキッチンパネル、シルバーの調理設備、セメントタイルの床、グレーの床、グレーのキッチンカウンター) の写真
他の地域にある高級な中くらいなエクレクティックスタイルのおしゃれなキッチン (ダブルシンク、フラットパネル扉のキャビネット、白いキャビネット、ラミネートカウンター、グレーのキッチンパネル、磁器タイルのキッチンパネル、シルバーの調理設備、セメントタイルの床、グレーの床、グレーのキッチンカウンター) の写真
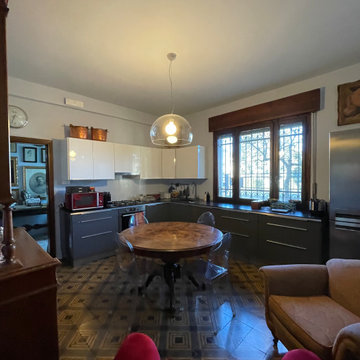
In questa bella cucina la nota dominante sono le belle cementine arancio. Il tavolo rotondo da quattro ha preso il posto di uno più voluminoso che è stato utilizzato nella camera della padrona di casa. Le belle ceramiche con il ciclo delle stagioni sono state collocate sopra il caminetto dalle linea essenziale, così come la credenza ora ospita i libri di cucina e tutto quello che serve per un 'ottima mise en place.
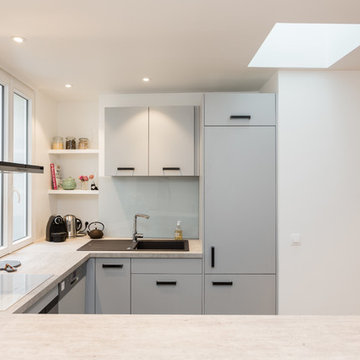
Stephane VASCO
パリにあるお手頃価格の中くらいなエクレクティックスタイルのおしゃれなキッチン (アイランドなし、ドロップインシンク、フラットパネル扉のキャビネット、グレーのキャビネット、ラミネートカウンター、白いキッチンパネル、ガラス板のキッチンパネル、シルバーの調理設備、セラミックタイルの床、グレーの床、グレーのキッチンカウンター) の写真
パリにあるお手頃価格の中くらいなエクレクティックスタイルのおしゃれなキッチン (アイランドなし、ドロップインシンク、フラットパネル扉のキャビネット、グレーのキャビネット、ラミネートカウンター、白いキッチンパネル、ガラス板のキッチンパネル、シルバーの調理設備、セラミックタイルの床、グレーの床、グレーのキッチンカウンター) の写真
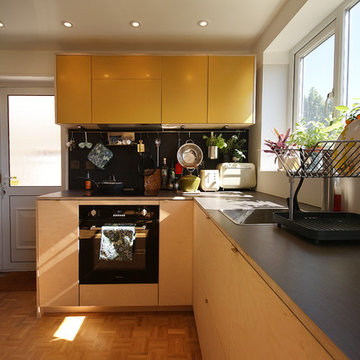
Kirsty Williams
低価格の小さなエクレクティックスタイルのおしゃれなキッチン (ドロップインシンク、フラットパネル扉のキャビネット、淡色木目調キャビネット、ラミネートカウンター、黒いキッチンパネル、シルバーの調理設備、淡色無垢フローリング、アイランドなし、グレーのキッチンカウンター) の写真
低価格の小さなエクレクティックスタイルのおしゃれなキッチン (ドロップインシンク、フラットパネル扉のキャビネット、淡色木目調キャビネット、ラミネートカウンター、黒いキッチンパネル、シルバーの調理設備、淡色無垢フローリング、アイランドなし、グレーのキッチンカウンター) の写真
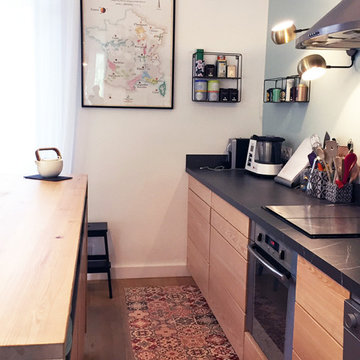
Après travaux : aménagement d'une cuisine sur mesure avec ilot central mobile
アンジェにある広いエクレクティックスタイルのおしゃれなキッチン (アンダーカウンターシンク、フラットパネル扉のキャビネット、淡色木目調キャビネット、ラミネートカウンター、黒いキッチンパネル、シルバーの調理設備、淡色無垢フローリング、黒いキッチンカウンター) の写真
アンジェにある広いエクレクティックスタイルのおしゃれなキッチン (アンダーカウンターシンク、フラットパネル扉のキャビネット、淡色木目調キャビネット、ラミネートカウンター、黒いキッチンパネル、シルバーの調理設備、淡色無垢フローリング、黒いキッチンカウンター) の写真
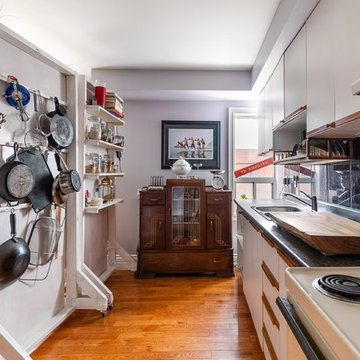
The kitchen is small but perfect for this single resident. We doubled his storage space with the room divider and raised the kitchen counter to his ideal working height with a massive butcher block.
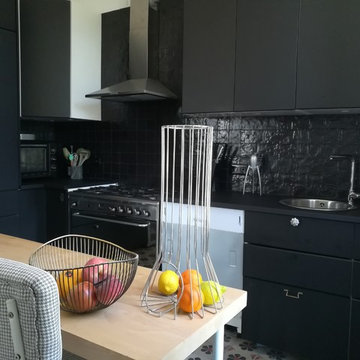
リヨンにある低価格の中くらいなエクレクティックスタイルのおしゃれなキッチン (アンダーカウンターシンク、フラットパネル扉のキャビネット、黒いキャビネット、ラミネートカウンター、黒いキッチンパネル、テラコッタタイルのキッチンパネル、シルバーの調理設備、セメントタイルの床、ベージュの床、黒いキッチンカウンター) の写真
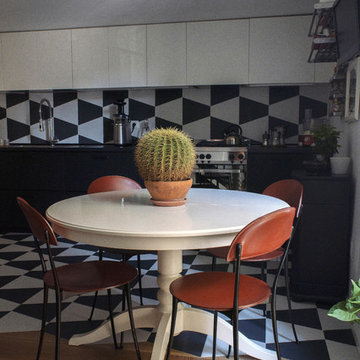
Nella cucina, la pavimentazione, in gres porcellanato, nasce dalla commistione di un prodotto industriale ed un intervento artigianale e si ispira alle forme trapezoidali dei marmi del Duomo di Napoli. Il bianco e il nero delle ceramiche e della cucina lineare (Ikea) sono in contrasto con i toni caldi del parquet, del legno delle sedute e del cuoio delle sedie Tonietta (di Enzo Mari). La scala in ferro che conduce al soppalco, preesistente, è stata ridipinta di bianco e nero, come le ringhiere che sono state semplicemente modificate eliminando i decori e lasciando l’essenziale.
Foto di Alessandra Finelli
エクレクティックスタイルのキッチン (フラットパネル扉のキャビネット、黒いキッチンカウンター、グレーのキッチンカウンター、ラミネートカウンター) の写真
1