エクレクティックスタイルのキッチン (フラットパネル扉のキャビネット、格子天井) の写真
絞り込み:
資材コスト
並び替え:今日の人気順
写真 1〜20 枚目(全 42 枚)
1/4

This amazing old house was in need of something really special and by mixing a couple of antiques with modern dark Eggersmann units we have a real stand out kitchen that looks like no other we have ever done. What a joy to work with such a visionary client and on such a beautiful home.

The existing timber shelf above the existing masonry chimney opening was also kept. A LED light strip was added to its underside to provide additional focus to this original feature. A powerpack rangehood was installed into the existing masonry chimney cavity. A feature tile was used to walls and floor of this area to house the freestanding hob / oven.

Nestled in a thriving village in the foothills of the South Downs is a stunning modern piece of architecture. The brief was to inject colour and character into this modern family home. We created bespoke pieces of furniture, integrated bookcases and storage and added bespoke soft furnishings and lighting – bringing character and individuality to the modern interior.
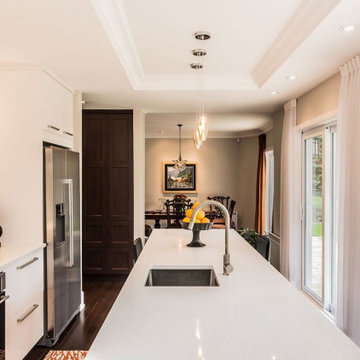
after the renovation
モントリオールにある高級な中くらいなエクレクティックスタイルのおしゃれなキッチン (アンダーカウンターシンク、フラットパネル扉のキャビネット、白いキャビネット、珪岩カウンター、白いキッチンパネル、モザイクタイルのキッチンパネル、シルバーの調理設備、濃色無垢フローリング、茶色い床、白いキッチンカウンター、格子天井) の写真
モントリオールにある高級な中くらいなエクレクティックスタイルのおしゃれなキッチン (アンダーカウンターシンク、フラットパネル扉のキャビネット、白いキャビネット、珪岩カウンター、白いキッチンパネル、モザイクタイルのキッチンパネル、シルバーの調理設備、濃色無垢フローリング、茶色い床、白いキッチンカウンター、格子天井) の写真
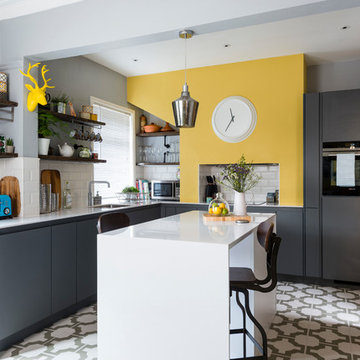
Here is a great example of how you can mix up styles: a dark grey handle-less kitchen, with minimal white quartz worktops is paired up with bright mustard yellow painted walls, a vinyl floor with a bold geometric design, and scaffolding boards act as open shelves on the walls.
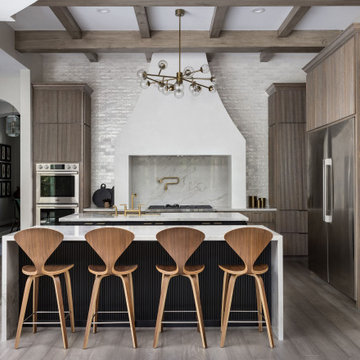
Full gut of an old tuscan style kitchen from the early 2000's. We wanted a unique but timeless design. We completely redesigned the layout of the kitchen to accommodate two islands, removing a wall on the left side. We custom designed reeded cabinets in white oak, quartzite countertop, custom plaster hood, zellige tile backsplash with the right amount of shimmer
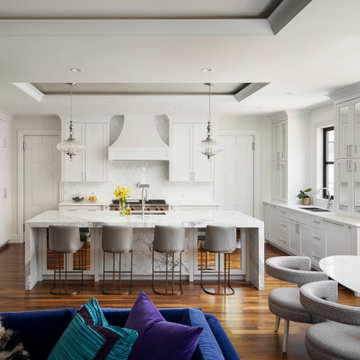
Winner of Home of The Year 2022 - Western Living Magazine
カルガリーにあるラグジュアリーな広いエクレクティックスタイルのおしゃれなキッチン (アンダーカウンターシンク、フラットパネル扉のキャビネット、白いキャビネット、大理石カウンター、白いキッチンパネル、パネルと同色の調理設備、白いキッチンカウンター、格子天井) の写真
カルガリーにあるラグジュアリーな広いエクレクティックスタイルのおしゃれなキッチン (アンダーカウンターシンク、フラットパネル扉のキャビネット、白いキャビネット、大理石カウンター、白いキッチンパネル、パネルと同色の調理設備、白いキッチンカウンター、格子天井) の写真
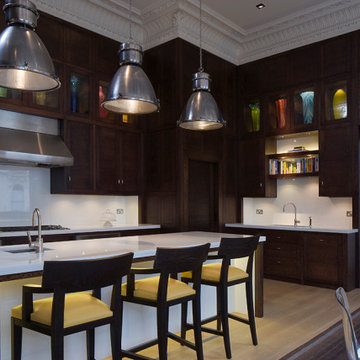
Architecture by PTP Architects
Interior Design by Todhunter Earle Interiors
Works by Rupert Cordle Town & Country
Photography by James Brittain
ロンドンにあるラグジュアリーな広いエクレクティックスタイルのおしゃれなキッチン (アンダーカウンターシンク、フラットパネル扉のキャビネット、濃色木目調キャビネット、クオーツストーンカウンター、白いキッチンパネル、シルバーの調理設備、無垢フローリング、茶色い床、白いキッチンカウンター、格子天井) の写真
ロンドンにあるラグジュアリーな広いエクレクティックスタイルのおしゃれなキッチン (アンダーカウンターシンク、フラットパネル扉のキャビネット、濃色木目調キャビネット、クオーツストーンカウンター、白いキッチンパネル、シルバーの調理設備、無垢フローリング、茶色い床、白いキッチンカウンター、格子天井) の写真
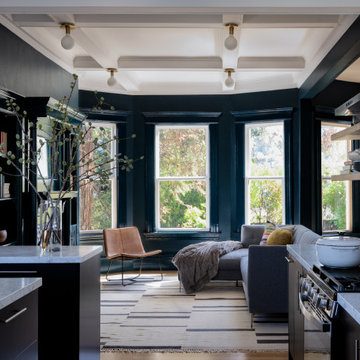
サンフランシスコにあるエクレクティックスタイルのおしゃれなLDK (フラットパネル扉のキャビネット、黒いキャビネット、大理石カウンター、白いキッチンパネル、サブウェイタイルのキッチンパネル、シルバーの調理設備、無垢フローリング、茶色い床、白いキッチンカウンター、格子天井) の写真
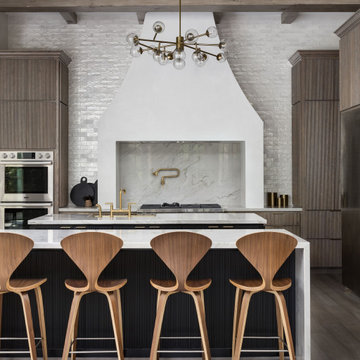
Full gut of an old tuscan style kitchen from the early 2000's. We wanted a unique but timeless design. We completely redesigned the layout of the kitchen to accommodate two islands, removing a wall on the left side. We custom designed reeded cabinets in white oak, quartzite countertop, custom plaster hood, zellige tile backsplash with the right amount of shimmer
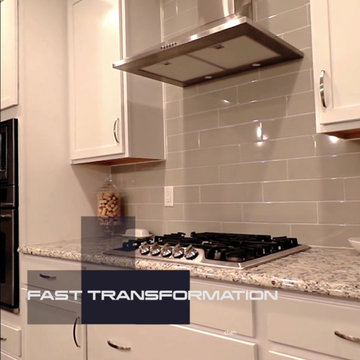
Your kitchen. The Heart of every Home. The kitchen was designed for preparing and cooking meals. However, it is now the epicenter of the home. Kitchens set the tone for the entire house. They have the ability to not only provide a meal but a complete experience. An inspiring space can mean the difference between a mediocre day and a fantastic day. Let The UniqHouse help make your kitchen the heart of YOUR home.
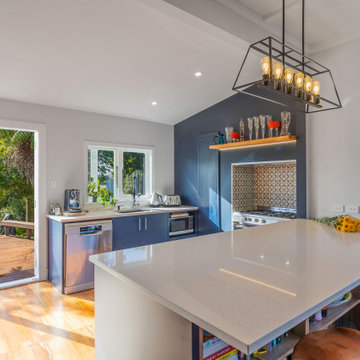
The wall between Kitchen and dining Spaces has been removed. There is a beam in place that separates the coffered Dining and Living Room kitchen from the flat GIB Lined ceiling in the lean-to Kitchen and Laundry areas. The existing timber shelf above the existing masonry chimney opening was also kept. A LED light strip was added to its underside to provide additional focus to this original feature. To create indoor / outdoor flow large double-glazed Timber French Doors were added. The space feels light and bright and welcoming.
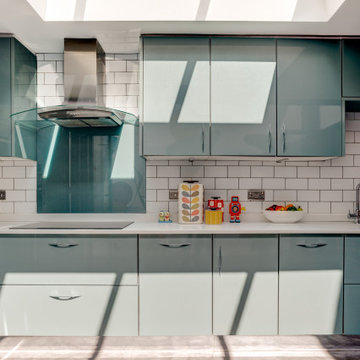
Bright shiny blue kitchen with concrete floor with glass cover over a well discovered during building work.
サセックスにある高級な中くらいなエクレクティックスタイルのおしゃれなキッチン (アンダーカウンターシンク、フラットパネル扉のキャビネット、青いキャビネット、人工大理石カウンター、白いキッチンパネル、セラミックタイルのキッチンパネル、シルバーの調理設備、コンクリートの床、グレーの床、白いキッチンカウンター、格子天井) の写真
サセックスにある高級な中くらいなエクレクティックスタイルのおしゃれなキッチン (アンダーカウンターシンク、フラットパネル扉のキャビネット、青いキャビネット、人工大理石カウンター、白いキッチンパネル、セラミックタイルのキッチンパネル、シルバーの調理設備、コンクリートの床、グレーの床、白いキッチンカウンター、格子天井) の写真
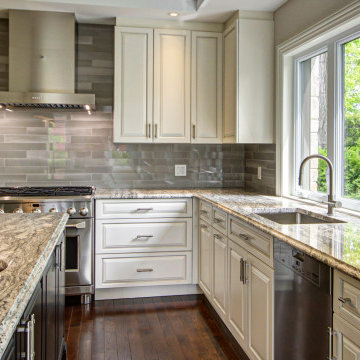
モントリオールにあるお手頃価格のエクレクティックスタイルのおしゃれなキッチン (アンダーカウンターシンク、フラットパネル扉のキャビネット、珪岩カウンター、白いキッチンパネル、モザイクタイルのキッチンパネル、シルバーの調理設備、濃色無垢フローリング、茶色い床、白いキッチンカウンター、格子天井) の写真
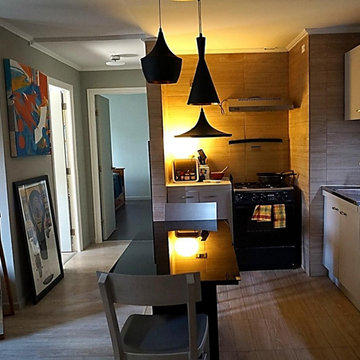
Reforma completa del piso de Yali. En un comienzo ella ya poseía una idea de lo que quería como distribución. Analicé sus requerimientos, y le propuse optimizar la distribución general de la superficie del piso. El resultado la dejó muy contenta. La reforma del piso aumentó bastante la plusvalía de su piso.
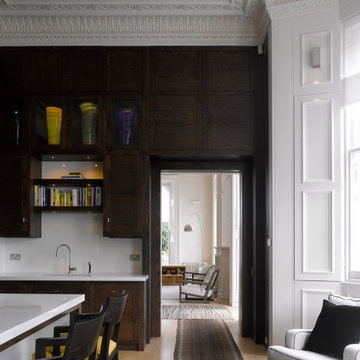
Architecture by PTP Architects
Interior Design by Todhunter Earle Interiors
Works by Rupert Cordle Town & Country
Photography by James Brittain
ロンドンにあるラグジュアリーな広いエクレクティックスタイルのおしゃれなキッチン (フラットパネル扉のキャビネット、濃色木目調キャビネット、クオーツストーンカウンター、白いキッチンパネル、パネルと同色の調理設備、無垢フローリング、茶色い床、白いキッチンカウンター、格子天井、アンダーカウンターシンク) の写真
ロンドンにあるラグジュアリーな広いエクレクティックスタイルのおしゃれなキッチン (フラットパネル扉のキャビネット、濃色木目調キャビネット、クオーツストーンカウンター、白いキッチンパネル、パネルと同色の調理設備、無垢フローリング、茶色い床、白いキッチンカウンター、格子天井、アンダーカウンターシンク) の写真
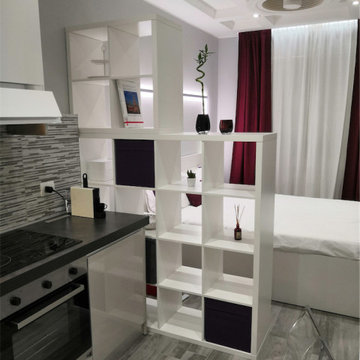
Un monolocale dei primi anni '80 che versava in pessime condizioni è stato oggetto di un'attenta e ponderata ristrutturazione che gli ha ridato una nuova vita. Spazi ripensati, arredi dotati di tutti i comfort e un'illuminazione ad hoc hanno sfruttato ogni centimetro rendendo questo appartamento una mini suite.
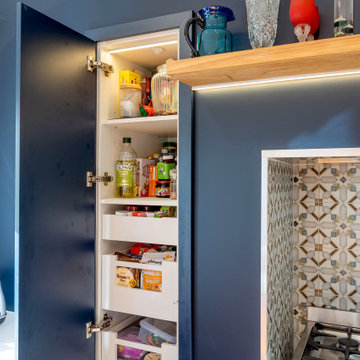
The existing timber shelf above the existing masonry chimney opening was also kept. A LED light strip was added to its underside to provide additional focus to this original feature. A powerpack rangehood was installed into the existing masonry chimney cavity. A feature tile was used to walls and floor of this area to house the freestanding hob / oven.
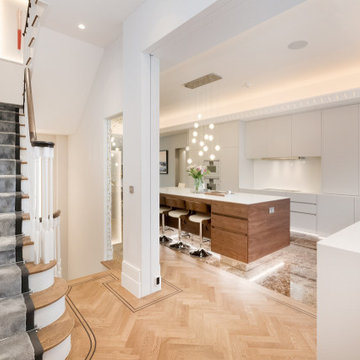
Architecture and Interior Design by PTP Architects; Works by W&M Construction; Photography by Owner
ロンドンにあるラグジュアリーな広いエクレクティックスタイルのおしゃれなキッチン (アンダーカウンターシンク、フラットパネル扉のキャビネット、白いキャビネット、人工大理石カウンター、白いキッチンパネル、シルバーの調理設備、大理石の床、茶色い床、白いキッチンカウンター、格子天井) の写真
ロンドンにあるラグジュアリーな広いエクレクティックスタイルのおしゃれなキッチン (アンダーカウンターシンク、フラットパネル扉のキャビネット、白いキャビネット、人工大理石カウンター、白いキッチンパネル、シルバーの調理設備、大理石の床、茶色い床、白いキッチンカウンター、格子天井) の写真
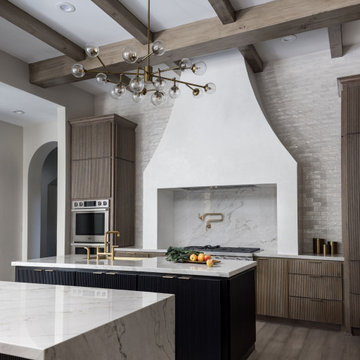
Full gut of an old tuscan style kitchen from the early 2000's. We wanted a unique but timeless design. We completely redesigned the layout of the kitchen to accommodate two islands, removing a wall on the left side. We custom designed reeded cabinets in white oak, quartzite countertop, custom plaster hood, zellige tile backsplash with the right amount of shimmer
エクレクティックスタイルのキッチン (フラットパネル扉のキャビネット、格子天井) の写真
1