中くらいなエクレクティックスタイルのキッチン (フラットパネル扉のキャビネット、シェーカースタイル扉のキャビネット、アイランドなし) の写真
絞り込み:
資材コスト
並び替え:今日の人気順
写真 1〜20 枚目(全 873 枚)

This kitchen in a 1911 Craftsman home has taken on a new life full of color and personality. Inspired by the client’s colorful taste and the homes of her family in The Philippines, we leaned into the wild for this design. The first thing the client told us is that she wanted terra cotta floors and green countertops. Beyond this direction, she wanted a place for the refrigerator in the kitchen since it was originally in the breakfast nook. She also wanted a place for waste receptacles, to be able to reach all the shelves in her cabinetry, and a special place to play Mahjong with friends and family.
The home presented some challenges in that the stairs go directly over the space where we wanted to move the refrigerator. The client also wanted us to retain the built-ins in the dining room that are on the opposite side of the range wall, as well as the breakfast nook built ins. The solution to these problems were clear to us, and we quickly got to work. We lowered the cabinetry in the refrigerator area to accommodate the stairs above, as well as closing off the unnecessary door from the kitchen to the stairs leading to the second floor. We utilized a recycled body porcelain floor tile that looks like terra cotta to achieve the desired look, but it is much easier to upkeep than traditional terra cotta. In the breakfast nook we used bold jungle themed wallpaper to create a special place that feels connected, but still separate, from the kitchen for the client to play Mahjong in or enjoy a cup of coffee. Finally, we utilized stair pullouts by all the upper cabinets that extend to the ceiling to ensure that the client can reach every shelf.

Courtney Apple
フィラデルフィアにあるお手頃価格の中くらいなエクレクティックスタイルのおしゃれなキッチン (エプロンフロントシンク、フラットパネル扉のキャビネット、グレーのキャビネット、白いキッチンパネル、セラミックタイルのキッチンパネル、シルバーの調理設備、磁器タイルの床、アイランドなし、マルチカラーの床) の写真
フィラデルフィアにあるお手頃価格の中くらいなエクレクティックスタイルのおしゃれなキッチン (エプロンフロントシンク、フラットパネル扉のキャビネット、グレーのキャビネット、白いキッチンパネル、セラミックタイルのキッチンパネル、シルバーの調理設備、磁器タイルの床、アイランドなし、マルチカラーの床) の写真

Kathryn J. LeMaster
リトルロックにあるお手頃価格の中くらいなエクレクティックスタイルのおしゃれなキッチン (エプロンフロントシンク、シェーカースタイル扉のキャビネット、グレーのキャビネット、珪岩カウンター、ベージュキッチンパネル、テラコッタタイルのキッチンパネル、シルバーの調理設備、無垢フローリング、アイランドなし) の写真
リトルロックにあるお手頃価格の中くらいなエクレクティックスタイルのおしゃれなキッチン (エプロンフロントシンク、シェーカースタイル扉のキャビネット、グレーのキャビネット、珪岩カウンター、ベージュキッチンパネル、テラコッタタイルのキッチンパネル、シルバーの調理設備、無垢フローリング、アイランドなし) の写真

トロントにある高級な中くらいなエクレクティックスタイルのおしゃれなキッチン (エプロンフロントシンク、シェーカースタイル扉のキャビネット、中間色木目調キャビネット、グレーのキッチンパネル、セラミックタイルのキッチンパネル、シルバーの調理設備、アイランドなし、赤い床、白いキッチンカウンター、人工大理石カウンター、コンクリートの床) の写真
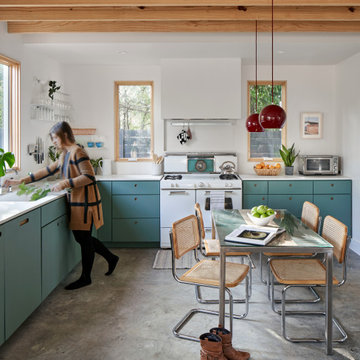
A boho kitchen with a "modern retro" vibe in the heart of Austin! We painted the lower cabinets in Benjamin Moore's BM 706 "Cedar Mountains", and the walls in BM OC-145 "Atrium White". The minimal open shelving keeps this space feeling open and fresh, and the wood beams and Scandinavian chairs bring in the right amount of warmth!

A quaint cottage set back in Vineyard Haven's Tashmoo woods creates the perfect Vineyard getaway. Our design concept focused on a bright, airy contemporary cottage with an old fashioned feel. Clean, modern lines and high ceilings mix with graceful arches, re-sawn heart pine rafters and a large masonry fireplace. The kitchen features stunning Crown Point cabinets in eye catching 'Cook's Blue' by Farrow & Ball. This kitchen takes its inspiration from the French farm kitchen with a separate pantry that also provides access to the backyard and outdoor shower.
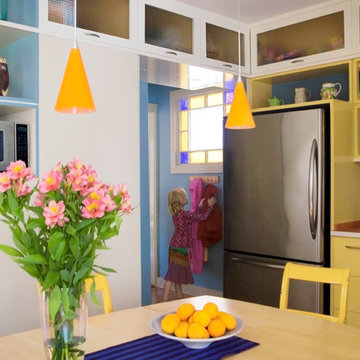
Eric Roth Photography
ボストンにある中くらいなエクレクティックスタイルのおしゃれなキッチン (フラットパネル扉のキャビネット、黄色いキャビネット、シルバーの調理設備、アンダーカウンターシンク、人工大理石カウンター、無垢フローリング、アイランドなし) の写真
ボストンにある中くらいなエクレクティックスタイルのおしゃれなキッチン (フラットパネル扉のキャビネット、黄色いキャビネット、シルバーの調理設備、アンダーカウンターシンク、人工大理石カウンター、無垢フローリング、アイランドなし) の写真
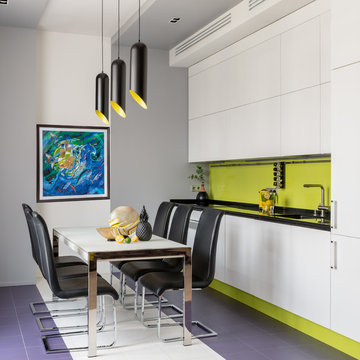
Дизайн-студия ELEMENT/ARNO
モスクワにあるお手頃価格の中くらいなエクレクティックスタイルのおしゃれなキッチン (アイランドなし、黒いキッチンカウンター、シングルシンク、フラットパネル扉のキャビネット、白いキャビネット、緑のキッチンパネル、紫の床) の写真
モスクワにあるお手頃価格の中くらいなエクレクティックスタイルのおしゃれなキッチン (アイランドなし、黒いキッチンカウンター、シングルシンク、フラットパネル扉のキャビネット、白いキャビネット、緑のキッチンパネル、紫の床) の写真

Роман Спиридонов
他の地域にある低価格の中くらいなエクレクティックスタイルのおしゃれなキッチン (中間色木目調キャビネット、白いキッチンパネル、セラミックタイルの床、アイランドなし、ベージュの床、白いキッチンカウンター、ドロップインシンク、フラットパネル扉のキャビネット) の写真
他の地域にある低価格の中くらいなエクレクティックスタイルのおしゃれなキッチン (中間色木目調キャビネット、白いキッチンパネル、セラミックタイルの床、アイランドなし、ベージュの床、白いキッチンカウンター、ドロップインシンク、フラットパネル扉のキャビネット) の写真

オーランドにあるお手頃価格の中くらいなエクレクティックスタイルのおしゃれなキッチン (エプロンフロントシンク、シェーカースタイル扉のキャビネット、青いキャビネット、人工大理石カウンター、白いキッチンパネル、セラミックタイルのキッチンパネル、シルバーの調理設備、コンクリートの床、アイランドなし、グレーの床) の写真

ロサンゼルスにある中くらいなエクレクティックスタイルのおしゃれなキッチン (エプロンフロントシンク、シェーカースタイル扉のキャビネット、青いキャビネット、黄色いキッチンパネル、モザイクタイルのキッチンパネル、白い調理設備、テラコッタタイルの床、茶色い床、アイランドなし) の写真
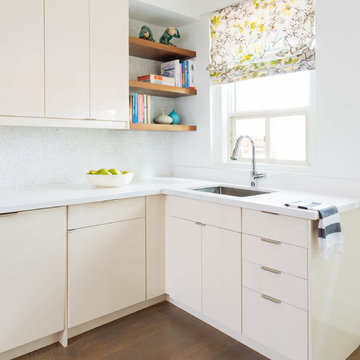
Stephani Buchman Photography
トロントにあるお手頃価格の中くらいなエクレクティックスタイルのおしゃれなキッチン (アンダーカウンターシンク、フラットパネル扉のキャビネット、白いキャビネット、クオーツストーンカウンター、白いキッチンパネル、石タイルのキッチンパネル、シルバーの調理設備、無垢フローリング、アイランドなし、茶色い床) の写真
トロントにあるお手頃価格の中くらいなエクレクティックスタイルのおしゃれなキッチン (アンダーカウンターシンク、フラットパネル扉のキャビネット、白いキャビネット、クオーツストーンカウンター、白いキッチンパネル、石タイルのキッチンパネル、シルバーの調理設備、無垢フローリング、アイランドなし、茶色い床) の写真

We went dark on the cabinets to integrate with the rest of the house, added a traditional runner with colors that tie in the dining room and lots of earth-toned, hand-made accessories to soften the kitchen and make it more approachable.

Andrea Cipriani Mecchi: photo
フィラデルフィアにある高級な中くらいなエクレクティックスタイルのおしゃれなL型キッチン (エプロンフロントシンク、ターコイズのキャビネット、クオーツストーンカウンター、白いキッチンパネル、セラミックタイルのキッチンパネル、カラー調理設備、竹フローリング、アイランドなし、グレーのキッチンカウンター、シェーカースタイル扉のキャビネット、茶色い床) の写真
フィラデルフィアにある高級な中くらいなエクレクティックスタイルのおしゃれなL型キッチン (エプロンフロントシンク、ターコイズのキャビネット、クオーツストーンカウンター、白いキッチンパネル、セラミックタイルのキッチンパネル、カラー調理設備、竹フローリング、アイランドなし、グレーのキッチンカウンター、シェーカースタイル扉のキャビネット、茶色い床) の写真

This kitchen in a 1911 Craftsman home has taken on a new life full of color and personality. Inspired by the client’s colorful taste and the homes of her family in The Philippines, we leaned into the wild for this design. The first thing the client told us is that she wanted terra cotta floors and green countertops. Beyond this direction, she wanted a place for the refrigerator in the kitchen since it was originally in the breakfast nook. She also wanted a place for waste receptacles, to be able to reach all the shelves in her cabinetry, and a special place to play Mahjong with friends and family.
The home presented some challenges in that the stairs go directly over the space where we wanted to move the refrigerator. The client also wanted us to retain the built-ins in the dining room that are on the opposite side of the range wall, as well as the breakfast nook built ins. The solution to these problems were clear to us, and we quickly got to work. We lowered the cabinetry in the refrigerator area to accommodate the stairs above, as well as closing off the unnecessary door from the kitchen to the stairs leading to the second floor. We utilized a recycled body porcelain floor tile that looks like terra cotta to achieve the desired look, but it is much easier to upkeep than traditional terra cotta. In the breakfast nook we used bold jungle themed wallpaper to create a special place that feels connected, but still separate, from the kitchen for the client to play Mahjong in or enjoy a cup of coffee. Finally, we utilized stair pullouts by all the upper cabinets that extend to the ceiling to ensure that the client can reach every shelf.
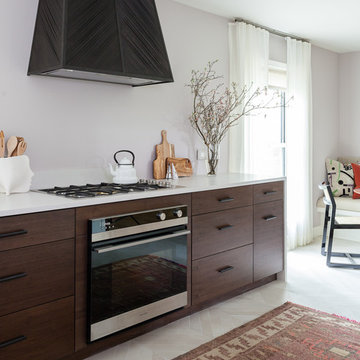
Erin Williamson Design
オースティンにあるお手頃価格の中くらいなエクレクティックスタイルのおしゃれなキッチン (ダブルシンク、フラットパネル扉のキャビネット、濃色木目調キャビネット、クオーツストーンカウンター、シルバーの調理設備、磁器タイルの床、アイランドなし、ベージュの床) の写真
オースティンにあるお手頃価格の中くらいなエクレクティックスタイルのおしゃれなキッチン (ダブルシンク、フラットパネル扉のキャビネット、濃色木目調キャビネット、クオーツストーンカウンター、シルバーの調理設備、磁器タイルの床、アイランドなし、ベージュの床) の写真
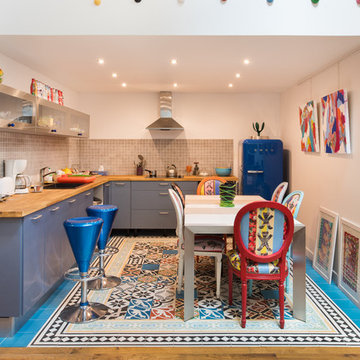
Martin Argyroglo
パリにあるお手頃価格の中くらいなエクレクティックスタイルのおしゃれなキッチン (ドロップインシンク、フラットパネル扉のキャビネット、青いキャビネット、木材カウンター、グレーのキッチンパネル、アイランドなし、カラー調理設備) の写真
パリにあるお手頃価格の中くらいなエクレクティックスタイルのおしゃれなキッチン (ドロップインシンク、フラットパネル扉のキャビネット、青いキャビネット、木材カウンター、グレーのキッチンパネル、アイランドなし、カラー調理設備) の写真

An eclectic mix of modern and vintage create a funky & fun retro kitchen in this Craftsman home. High gloss cabinets are paired with a wood veneer pantry-surround. Glazed ceramic tile brings in pistachio green and blue as well as texture and curved lines into the space. A vintage rug of red hues contrasts all the cool tones and finishes off the look with an eclectic pattern mix.
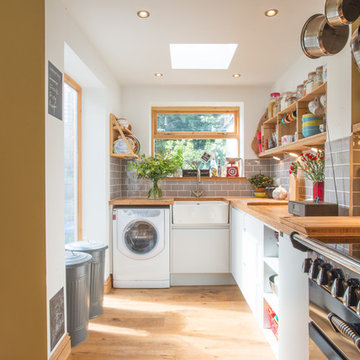
Nina Petchey, Bells and Bows Photography
他の地域にある中くらいなエクレクティックスタイルのおしゃれなキッチン (エプロンフロントシンク、フラットパネル扉のキャビネット、グレーのキャビネット、木材カウンター、グレーのキッチンパネル、サブウェイタイルのキッチンパネル、白い調理設備、無垢フローリング、アイランドなし) の写真
他の地域にある中くらいなエクレクティックスタイルのおしゃれなキッチン (エプロンフロントシンク、フラットパネル扉のキャビネット、グレーのキャビネット、木材カウンター、グレーのキッチンパネル、サブウェイタイルのキッチンパネル、白い調理設備、無垢フローリング、アイランドなし) の写真

ワシントンD.C.にある高級な中くらいなエクレクティックスタイルのおしゃれなキッチン (アンダーカウンターシンク、フラットパネル扉のキャビネット、中間色木目調キャビネット、クオーツストーンカウンター、緑のキッチンパネル、ガラスタイルのキッチンパネル、シルバーの調理設備、無垢フローリング、アイランドなし) の写真
中くらいなエクレクティックスタイルのキッチン (フラットパネル扉のキャビネット、シェーカースタイル扉のキャビネット、アイランドなし) の写真
1