エクレクティックスタイルのキッチン (フラットパネル扉のキャビネット、オープンシェルフ、クオーツストーンカウンター、セラミックタイルの床、クッションフロア) の写真
絞り込み:
資材コスト
並び替え:今日の人気順
写真 1〜20 枚目(全 111 枚)

ミラノにあるお手頃価格の巨大なエクレクティックスタイルのおしゃれなキッチン (ダブルシンク、フラットパネル扉のキャビネット、ベージュのキャビネット、クオーツストーンカウンター、ベージュキッチンパネル、シルバーの調理設備、セラミックタイルの床、マルチカラーの床、黒いキッチンカウンター、表し梁) の写真
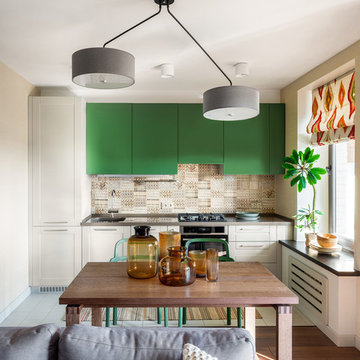
Стол и стулья IKEA, вазы H&M Home, плитка на фартуке Imola Ceramica, шторы Scion, обои Zoffany, люстра Nowodvorski, накладные светильники Donolux
モスクワにあるお手頃価格の中くらいなエクレクティックスタイルのおしゃれなキッチン (一体型シンク、フラットパネル扉のキャビネット、緑のキャビネット、クオーツストーンカウンター、セラミックタイルのキッチンパネル、セラミックタイルの床、アイランドなし、白い床、ベージュキッチンパネル、シルバーの調理設備、グレーのキッチンカウンター) の写真
モスクワにあるお手頃価格の中くらいなエクレクティックスタイルのおしゃれなキッチン (一体型シンク、フラットパネル扉のキャビネット、緑のキャビネット、クオーツストーンカウンター、セラミックタイルのキッチンパネル、セラミックタイルの床、アイランドなし、白い床、ベージュキッチンパネル、シルバーの調理設備、グレーのキッチンカウンター) の写真
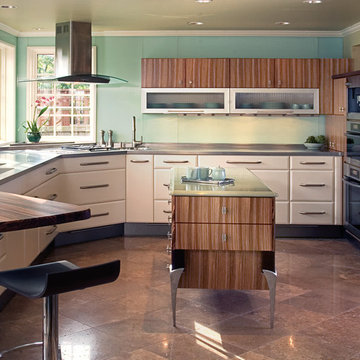
The maximizing of storage requires thinking outside the box--literally. If you stick with standard 24"-deep cabinets, you lose storage. This kitchen has 30"-deep counters which means the drawers extend 27"! The drawers under the side-by-side cooktops extend 30".Even the drawers in the toe kick extend 3" farther than the main drawers of a standard kitchen. Note that the middle drawer has the tallest face--you do not have to bend down as far to lift the heavier items that typically end up in the deepest drawer. The top drawers in this kitchen are 7-1/2" tall. Many more items will fit into them, as a result. See more of this kitchen at: http://www.spaceplanner.com/Lavastone_With_SS_plus_Ribbed_Glass_Walls.html
Photo: Roger Turk, Northlight Photography

ロサンゼルスにある高級な中くらいなエクレクティックスタイルのおしゃれなキッチン (緑のキッチンパネル、アンダーカウンターシンク、フラットパネル扉のキャビネット、紫のキャビネット、クオーツストーンカウンター、モザイクタイルのキッチンパネル、パネルと同色の調理設備、セラミックタイルの床、ベージュの床) の写真
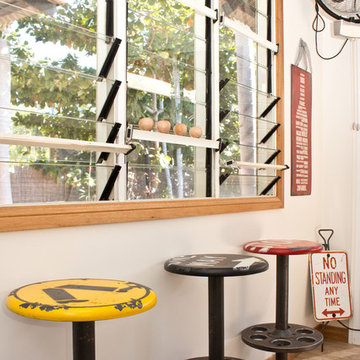
Taryn Yeates Photography
ダニーデンにある高級な中くらいなエクレクティックスタイルのおしゃれなキッチン (フラットパネル扉のキャビネット、白いキャビネット、クオーツストーンカウンター、シルバーの調理設備、セラミックタイルの床) の写真
ダニーデンにある高級な中くらいなエクレクティックスタイルのおしゃれなキッチン (フラットパネル扉のキャビネット、白いキャビネット、クオーツストーンカウンター、シルバーの調理設備、セラミックタイルの床) の写真

kitchendesigns.com
Designed by Kitchen Designs by Ken Kelly
ニューヨークにある中くらいなエクレクティックスタイルのおしゃれなキッチン (ガラスタイルのキッチンパネル、シルバーの調理設備、緑のキッチンパネル、フラットパネル扉のキャビネット、淡色木目調キャビネット、アンダーカウンターシンク、クオーツストーンカウンター、セラミックタイルの床、緑のキッチンカウンター) の写真
ニューヨークにある中くらいなエクレクティックスタイルのおしゃれなキッチン (ガラスタイルのキッチンパネル、シルバーの調理設備、緑のキッチンパネル、フラットパネル扉のキャビネット、淡色木目調キャビネット、アンダーカウンターシンク、クオーツストーンカウンター、セラミックタイルの床、緑のキッチンカウンター) の写真
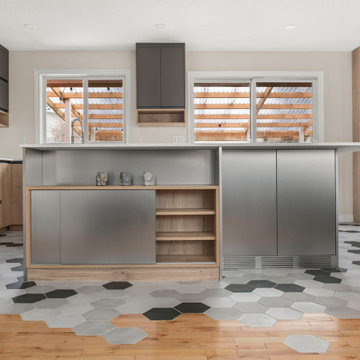
We opened up the 'old' kitchen walls, installed a beam so that this new kitchen integrated with the dining and living area, letting all of the beautiful natural light from the large front windows in! These clients wanted something unique...textured metallic island, paired with graphite integrated handles and a funky hex floor did just that!
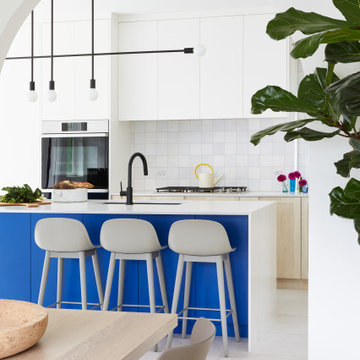
バンクーバーにあるお手頃価格の中くらいなエクレクティックスタイルのおしゃれなキッチン (アンダーカウンターシンク、フラットパネル扉のキャビネット、白いキャビネット、クオーツストーンカウンター、白いキッチンパネル、セラミックタイルのキッチンパネル、シルバーの調理設備、セラミックタイルの床、グレーの床、白いキッチンカウンター) の写真
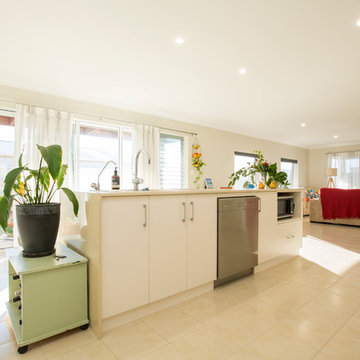
CC Ridgway
他の地域にあるお手頃価格の中くらいなエクレクティックスタイルのおしゃれなキッチン (ダブルシンク、フラットパネル扉のキャビネット、ベージュのキャビネット、クオーツストーンカウンター、シルバーの調理設備、セラミックタイルの床、ベージュの床) の写真
他の地域にあるお手頃価格の中くらいなエクレクティックスタイルのおしゃれなキッチン (ダブルシンク、フラットパネル扉のキャビネット、ベージュのキャビネット、クオーツストーンカウンター、シルバーの調理設備、セラミックタイルの床、ベージュの床) の写真
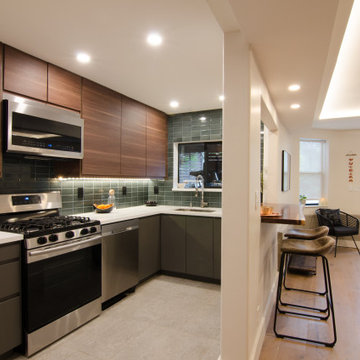
A split view showcasing the compact yet chic kitchen. Being an in-law unit (literally, their in-laws live there now), they saved some money and installed a surprisingly elegant IKEA kitchen. We elevated the look with bright white Caesarstone countertops, and forest green Fireclay Tiles. On the floor is the same concrete look tile that is used in the kitchen. The top cabinets are walnut and the bottom cabinets are grey.
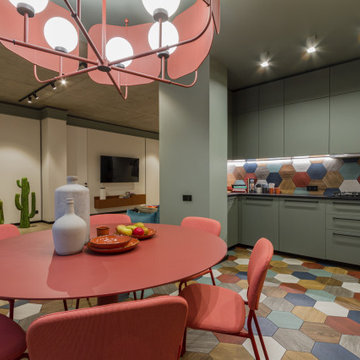
他の地域にある高級な中くらいなエクレクティックスタイルのおしゃれなキッチン (アンダーカウンターシンク、フラットパネル扉のキャビネット、緑のキャビネット、クオーツストーンカウンター、マルチカラーのキッチンパネル、セラミックタイルのキッチンパネル、パネルと同色の調理設備、セラミックタイルの床、アイランドなし、マルチカラーの床、黒いキッチンカウンター) の写真
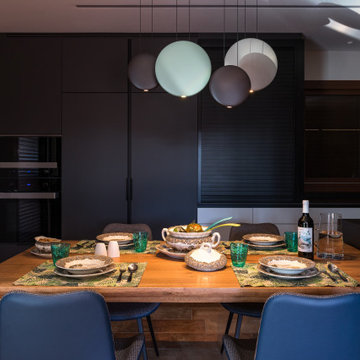
Colores oscuros y claros combinados con madera natural y cristal, proporcionan a esta cocina una fuerza extraordinaria que te envuelve y que te enamora nada más atravesar su puerta
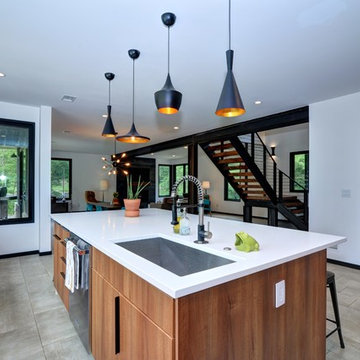
I wanted the view to be the focal point so I skipped traditional wall cabinets. In order to keep lots of storage space, I designed the refrigerator wall to have 24" deep cabinets to make up for the storage we would be losing without wall cabinets on the window wall. I also added storage in front of the stools for the items we use less often.
We have since added a colorful backsplash too.
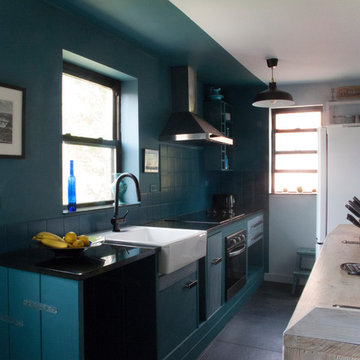
The kitchen is separated in two by colors
Color separation extends over the ceiling
and changes the regular perception of perspective
giving an illusion of a bigger space
It was challenging to fined the matching teal back splash
photo Ada Mitch

A redesign of the kitchen opens up the space to adjoining rooms and creates more storage and a large island with seating for five. Design and build by Meadowlark Design+Build in Ann Arbor, Michigan. Photography by Sean Carter.
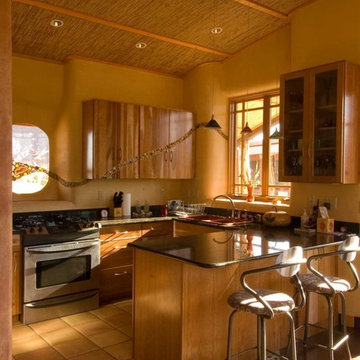
Ribbons of glass and stone flow through the kitchen cabinets and window.
ソルトレイクシティにあるお手頃価格の小さなエクレクティックスタイルのおしゃれなキッチン (ドロップインシンク、フラットパネル扉のキャビネット、中間色木目調キャビネット、クオーツストーンカウンター、黒いキッチンパネル、シルバーの調理設備、セラミックタイルの床、オレンジの床) の写真
ソルトレイクシティにあるお手頃価格の小さなエクレクティックスタイルのおしゃれなキッチン (ドロップインシンク、フラットパネル扉のキャビネット、中間色木目調キャビネット、クオーツストーンカウンター、黒いキッチンパネル、シルバーの調理設備、セラミックタイルの床、オレンジの床) の写真
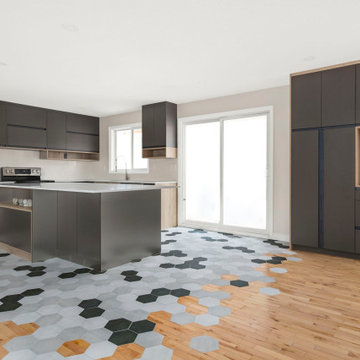
We opened up the 'old' kitchen walls, installed a beam so that this new kitchen integrated with the dining and living area, letting all of the beautiful natural light from the large front windows in! These clients wanted something unique...textured metallic island, paired with graphite integrated handles and a funky hex floor did just that!
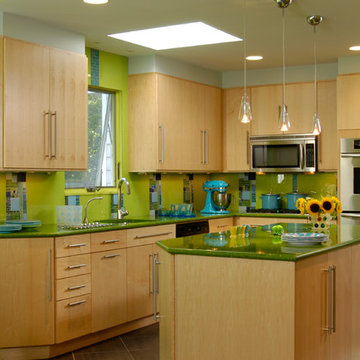
kitchendesigns.com -
Designed by Mario Mulea at Kitchen Designs by Ken Kelly, Inc.
ニューヨークにある中くらいなエクレクティックスタイルのおしゃれなキッチン (フラットパネル扉のキャビネット、淡色木目調キャビネット、緑のキッチンパネル、ガラスタイルのキッチンパネル、シルバーの調理設備、アンダーカウンターシンク、クオーツストーンカウンター、セラミックタイルの床) の写真
ニューヨークにある中くらいなエクレクティックスタイルのおしゃれなキッチン (フラットパネル扉のキャビネット、淡色木目調キャビネット、緑のキッチンパネル、ガラスタイルのキッチンパネル、シルバーの調理設備、アンダーカウンターシンク、クオーツストーンカウンター、セラミックタイルの床) の写真
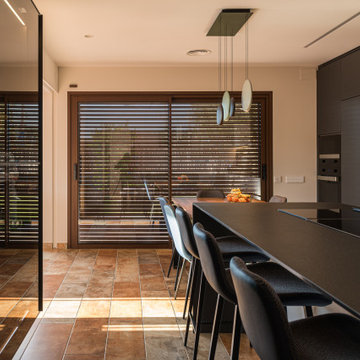
Colores oscuros y claros combinados con madera natural y cristal, proporcionan a esta cocina una fuerza extraordinaria que te envuelve y que te enamora nada más atravesar su puerta
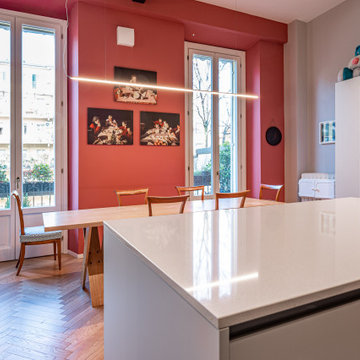
ミラノにあるお手頃価格の巨大なエクレクティックスタイルのおしゃれなキッチン (ダブルシンク、フラットパネル扉のキャビネット、ベージュのキャビネット、クオーツストーンカウンター、ベージュキッチンパネル、シルバーの調理設備、セラミックタイルの床、マルチカラーの床、ベージュのキッチンカウンター、表し梁) の写真
エクレクティックスタイルのキッチン (フラットパネル扉のキャビネット、オープンシェルフ、クオーツストーンカウンター、セラミックタイルの床、クッションフロア) の写真
1