エクレクティックスタイルのキッチン (全タイプのキャビネット扉、ベージュのキッチンカウンター、グレーのキッチンカウンター、クオーツストーンカウンター) の写真
絞り込み:
資材コスト
並び替え:今日の人気順
写真 1〜20 枚目(全 563 枚)

Large airy open plan kitchen, flooded with natural light opening onto the garden. Hand made timber units, with feature copper lights, antique timber floor and window seat.
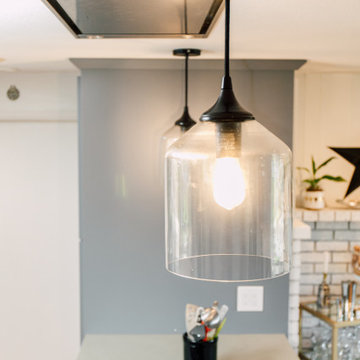
The old galley kitchen is gone! By removing the wall we were able to create an open floor plan and get a peninsula with eating space. There is a pantry, slide out appliance cabinet with power, and on the back side is another cabinet on the living room side.

他の地域にあるお手頃価格の小さなエクレクティックスタイルのおしゃれなキッチン (エプロンフロントシンク、インセット扉のキャビネット、白いキャビネット、クオーツストーンカウンター、青いキッチンパネル、テラコッタタイルのキッチンパネル、シルバーの調理設備、無垢フローリング、茶色い床、グレーのキッチンカウンター) の写真

他の地域にあるお手頃価格の小さなエクレクティックスタイルのおしゃれなキッチン (エプロンフロントシンク、インセット扉のキャビネット、白いキャビネット、クオーツストーンカウンター、青いキッチンパネル、テラコッタタイルのキッチンパネル、シルバーの調理設備、無垢フローリング、茶色い床、グレーのキッチンカウンター) の写真
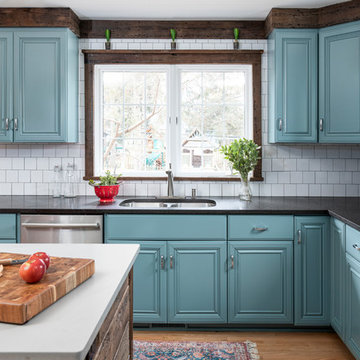
It all started with a retro red fridge. Next came the teal cabinet paint color, and then the custom island made of reclaimed wood. Of course there is also the shiplap on the ceiling, the 3 different pendant lights, the concrete quartz countertop, and the retro stools. The sum of the parts equals a kitchen that is second to none!
Photo: Picture Perfect House

The coziest of cabins received a much needed kitchen remodel. Reworking the layout just a little bit opened up the space tremendously! New perimeter cabinets in an off white help brighten the space, while a homeowner heirloom was refurbished into a large, functional island with a new butcher block top.

MMI Design was hired to assist our client with with an extensive kitchen, living room, and dining remodel. The original floor plan was overly compartmentalized and the kitchen may have been the tiniest kitchen on the planet! By taking out a wall which separated the spaces and stealing square footage from the under-utilized dining room, MMI was able to transform the space into a light, bright and open floor plan. The new kitchen has room for multiple cooks with all the bells and whistles of modern day kitchens, and the living spaces are large enough to entertain friends and family. We are especially proud of this project, as we believe it is not only beautiful but also transformative in terms of the new livability of the spaces.

Complete Kitchen remodel, only thing that remained from original kitchen is hardwood floor. Focal point behind gas range is waterjet marble insert. Reclaimed wood island. Photography: Sabine Klingler Kane, KK Design Koncepts, Laguna Niguel, CA

ボルチモアにある高級な中くらいなエクレクティックスタイルのおしゃれなキッチン (アンダーカウンターシンク、シェーカースタイル扉のキャビネット、白いキャビネット、クオーツストーンカウンター、青いキッチンパネル、セラミックタイルのキッチンパネル、シルバーの調理設備、セラミックタイルの床、グレーの床、グレーのキッチンカウンター) の写真

サンクトペテルブルクにあるお手頃価格の中くらいなエクレクティックスタイルのおしゃれなキッチン (アンダーカウンターシンク、淡色木目調キャビネット、クオーツストーンカウンター、グレーのキッチンパネル、クオーツストーンのキッチンパネル、黒い調理設備、ラミネートの床、茶色い床、グレーのキッチンカウンター、落し込みパネル扉のキャビネット) の写真

サンフランシスコにある中くらいなエクレクティックスタイルのおしゃれなキッチン (アンダーカウンターシンク、落し込みパネル扉のキャビネット、白いキャビネット、クオーツストーンカウンター、緑のキッチンパネル、セラミックタイルのキッチンパネル、シルバーの調理設備、無垢フローリング、アイランドなし、グレーのキッチンカウンター) の写真

Andrea Cipriani Mecchi: photo
フィラデルフィアにある高級な中くらいなエクレクティックスタイルのおしゃれなL型キッチン (エプロンフロントシンク、ターコイズのキャビネット、クオーツストーンカウンター、白いキッチンパネル、セラミックタイルのキッチンパネル、カラー調理設備、竹フローリング、アイランドなし、グレーのキッチンカウンター、シェーカースタイル扉のキャビネット、茶色い床) の写真
フィラデルフィアにある高級な中くらいなエクレクティックスタイルのおしゃれなL型キッチン (エプロンフロントシンク、ターコイズのキャビネット、クオーツストーンカウンター、白いキッチンパネル、セラミックタイルのキッチンパネル、カラー調理設備、竹フローリング、アイランドなし、グレーのキッチンカウンター、シェーカースタイル扉のキャビネット、茶色い床) の写真

ポートランドにあるお手頃価格の小さなエクレクティックスタイルのおしゃれなキッチン (アンダーカウンターシンク、シェーカースタイル扉のキャビネット、中間色木目調キャビネット、クオーツストーンカウンター、グレーのキッチンパネル、ガラスタイルのキッチンパネル、シルバーの調理設備、マルチカラーの床、グレーのキッチンカウンター) の写真

WE Studio Photography
シアトルにある高級な広いエクレクティックスタイルのおしゃれなキッチン (アンダーカウンターシンク、シェーカースタイル扉のキャビネット、白いキャビネット、クオーツストーンカウンター、白いキッチンパネル、磁器タイルのキッチンパネル、シルバーの調理設備、淡色無垢フローリング、茶色い床、グレーのキッチンカウンター) の写真
シアトルにある高級な広いエクレクティックスタイルのおしゃれなキッチン (アンダーカウンターシンク、シェーカースタイル扉のキャビネット、白いキャビネット、クオーツストーンカウンター、白いキッチンパネル、磁器タイルのキッチンパネル、シルバーの調理設備、淡色無垢フローリング、茶色い床、グレーのキッチンカウンター) の写真

This lovely new colorful butler's pantry offshoot connects the dining room to the kitchen, which is the heart of the home!
Cheers!
Anything is possible with a great team! This renovation project was a fun and colorful challenge!
We were thrilled to have the opportunity to both design and realize the client's vision 100% via Zoom throughout 2020!
Interior Designer: Sarah A. Cummings
@hillsidemanordecor
Photographer: Steven Freedman
@stevenfreedmanphotography
Collaboration: Lane Pressley
@expressions_cabinetry
#stevenfreedmanphotography
#expressionscabinetry
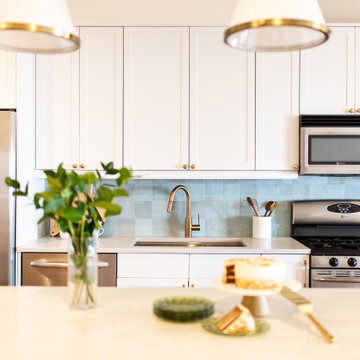
The layout and bones of this kitchen worked great for the family. But the dark wood tones and boring black backsplash were in dire need of a refresh. We replaced the cabinet doors and painted white along with a fresh new backsplash, counters and fixtures.
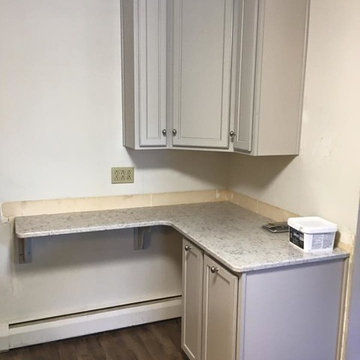
他の地域にある低価格の小さなエクレクティックスタイルのおしゃれなキッチン (シングルシンク、落し込みパネル扉のキャビネット、グレーのキャビネット、クオーツストーンカウンター、グレーのキッチンパネル、セラミックタイルのキッチンパネル、シルバーの調理設備、ベージュのキッチンカウンター) の写真
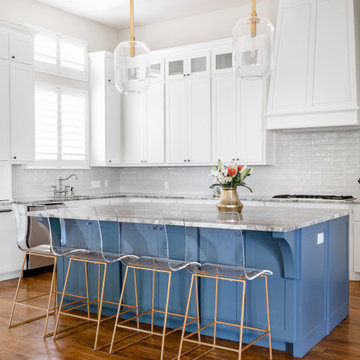
ダラスにあるエクレクティックスタイルのおしゃれなキッチン (エプロンフロントシンク、フラットパネル扉のキャビネット、白いキャビネット、クオーツストーンカウンター、グレーのキッチンパネル、セラミックタイルのキッチンパネル、シルバーの調理設備、無垢フローリング、グレーのキッチンカウンター) の写真

ニューヨークにあるエクレクティックスタイルのおしゃれなキッチン (アンダーカウンターシンク、フラットパネル扉のキャビネット、白いキャビネット、クオーツストーンカウンター、黄色いキッチンパネル、セメントタイルのキッチンパネル、シルバーの調理設備、セメントタイルの床、黄色い床、グレーのキッチンカウンター) の写真
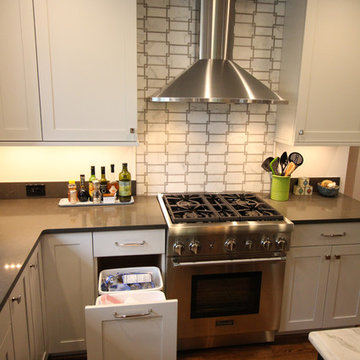
This eclectic kitchen design is packed with decorative and practical features. The custom wide frame Shaker style kitchen cabinets are finished in Benjamin Moore gray owl color, which provides a striking contrast to the dark cherry stained island cabinetry. The cabinets are finished with beautiful details including ice box hinges on selected cabinets and crown molding around the room perimeter. Inside the cabinets is a treasure trove of specialized storage including a pantry with roll out shelves, a peg drawer system for storing plates, a silverware drawer, and more. The stainless chimney hood complements the appliances and an undercounter refrigerator provides beverage storage. The attention to detail and personal touches throughout the space make this a one-of-a-kind kitchen design!
エクレクティックスタイルのキッチン (全タイプのキャビネット扉、ベージュのキッチンカウンター、グレーのキッチンカウンター、クオーツストーンカウンター) の写真
1