エクレクティックスタイルのペニンシュラキッチン (黄色いキャビネット) の写真
絞り込み:
資材コスト
並び替え:今日の人気順
写真 1〜20 枚目(全 29 枚)
1/4
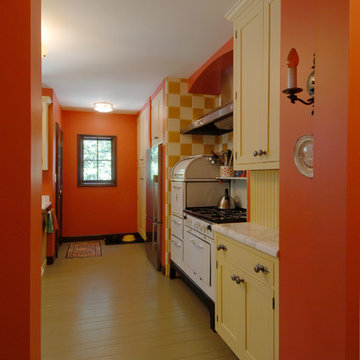
We designed this kitchen around a Wedgwood stove in a 1920s brick English farmhouse in Trestle Glenn. The concept was to mix classic design with bold colors and detailing.
Photography by: Indivar Sivanathan www.indivarsivanathan.com

The original stained glass window nestles behind a farmhouse sink, traditional faucet, and bold cabinetry. Little green accent lighting and glassware echo the window colors. Dark walnut knobs and butcherblock countertops create usable surfaces in this chef's kitchen.
Design: @dewdesignchicago
Photography: @erinkonrathphotography
Styling: Natalie Marotta Style
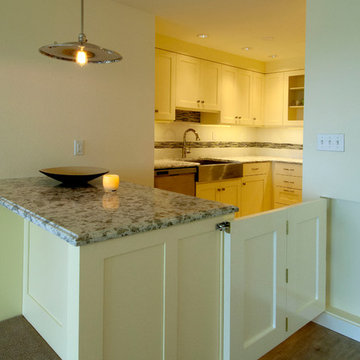
View of the custom dog door in the closed position.
Gregg Krogstad
シアトルにあるお手頃価格の小さなエクレクティックスタイルのおしゃれなキッチン (エプロンフロントシンク、落し込みパネル扉のキャビネット、黄色いキャビネット、クオーツストーンカウンター、白いキッチンパネル、セラミックタイルのキッチンパネル、シルバーの調理設備) の写真
シアトルにあるお手頃価格の小さなエクレクティックスタイルのおしゃれなキッチン (エプロンフロントシンク、落し込みパネル扉のキャビネット、黄色いキャビネット、クオーツストーンカウンター、白いキッチンパネル、セラミックタイルのキッチンパネル、シルバーの調理設備) の写真
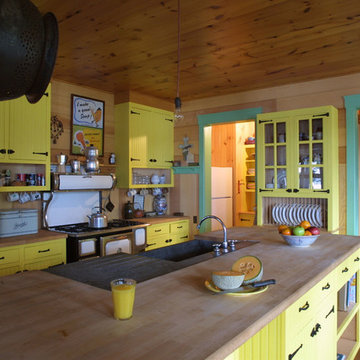
ニューヨークにある中くらいなエクレクティックスタイルのおしゃれなキッチン (エプロンフロントシンク、フラットパネル扉のキャビネット、黄色いキャビネット、木材カウンター、濃色無垢フローリング、茶色い床) の写真
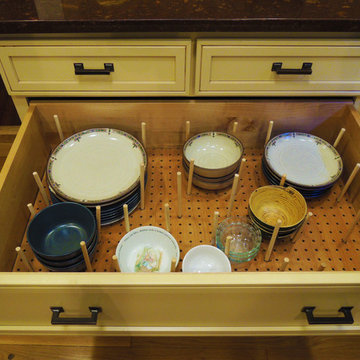
Putting dish storage in a base cabinet drawer makes them accessible for children and other height-challenged people. You can purchase similar systems, but this one is home made. The bottom drawer of this drawer stack employs the same type of dividers for pots and pans.
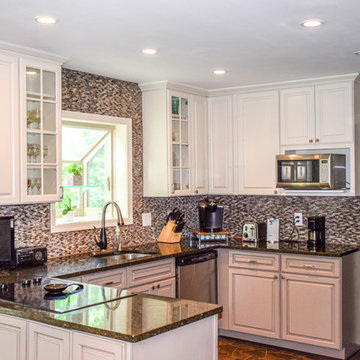
This kitchen in Bethesda features all new GE appliances, Diamond Cabinets in white and slate, a new Eukanuba color Granite counter top, Emperador SplitFace glass tile, and a new Alside Vinyl Garden Window behind the sink.
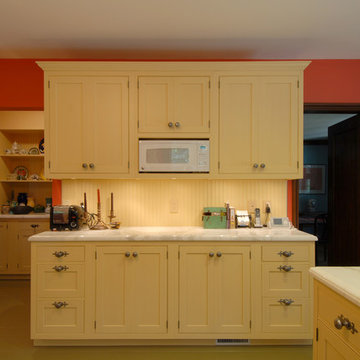
We designed this kitchen around a Wedgwood stove in a 1920s brick English farmhouse in Trestle Glenn. The concept was to mix classic design with bold colors and detailing.
Photography by: Indivar Sivanathan www.indivarsivanathan.com
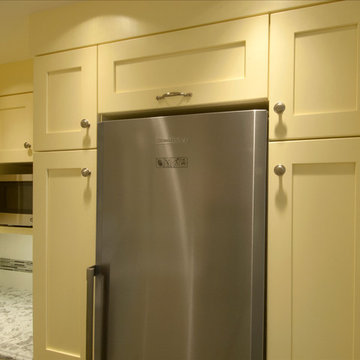
View of the 24" Blomberg refrigerator and pantry cabinets on either side.
Gregg Krogstad
シアトルにあるお手頃価格の小さなエクレクティックスタイルのおしゃれなキッチン (落し込みパネル扉のキャビネット、黄色いキャビネット) の写真
シアトルにあるお手頃価格の小さなエクレクティックスタイルのおしゃれなキッチン (落し込みパネル扉のキャビネット、黄色いキャビネット) の写真
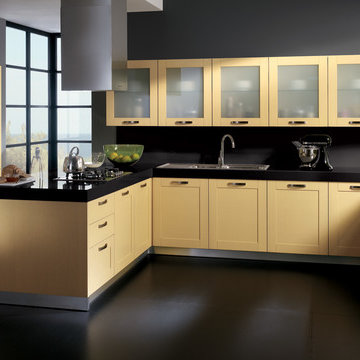
Rainbow
design by Vuesse
Convenience and fine design for the young people’s kitchen
As part of the Happening programme of kitchens created to serve the latest needs in terms of space and function, Scavolini now presents Rainbow, the kitchen conceived for today's young households: more casual and dynamic, but also more demanding in terms of design, choice of materials and compositional features.
Simple in its lines, highly convenient and easily personalised, Rainbow provides slat and framed wooden doors in 8 shades, laminate and lacquered doors in a large selection of colours and glass doors, skilfully interpreting contemporary taste and new habits in social life.
See more at: http://www.scavolini.us/Kitchens/Rainbow
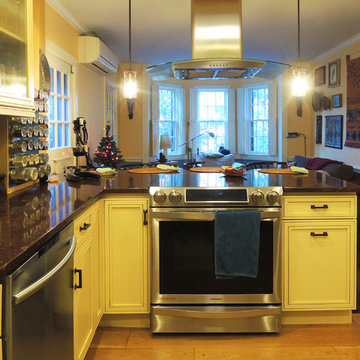
This comfortable and colorful kitchen and family room packs a lot of storage and counter space in a relatively small footprint. High ceilings, clear sightlines, and a bay window with window seat add to the volume of the room.
To the right of the range is a pullout double trash/recycling.
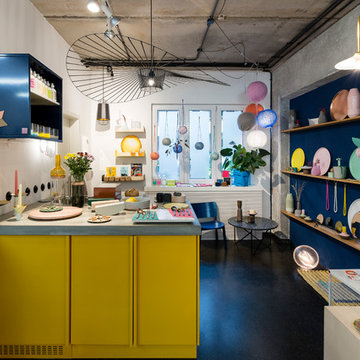
ベルリンにあるお手頃価格の中くらいなエクレクティックスタイルのおしゃれなキッチン (コンクリートの床、落し込みパネル扉のキャビネット、黄色いキャビネット、黒い床、グレーのキッチンカウンター) の写真
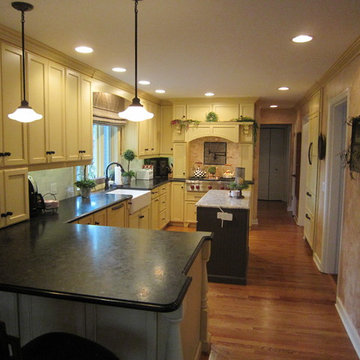
The gorgeous chef's kitchen is the perfect place to entertain. The over-sized peninsula provides ample work space with an eating area and the beautiful granite counter tops compliment the yellow painted cabinets wonderfully.
Western Springs, Illinois

We designed this kitchen around a Wedgwood stove in a 1920s brick English farmhouse in Trestle Glenn. The concept was to mix classic design with bold colors and detailing.
Photography by: Indivar Sivanathan www.indivarsivanathan.com

The original stained glass window nestles behind a farmhouse sink, traditional faucet, and bold cabinetry. Little green accent lighting and glassware echo the window colors. Dark walnut knobs and butcherblock countertops create usable surfaces in this chef's kitchen.
Design: @dewdesignchicago
Photography: @erinkonrathphotography
Styling: Natalie Marotta Style

We designed this kitchen around a Wedgwood stove in a 1920s brick English farmhouse in Trestle Glenn. The concept was to mix classic design with bold colors and detailing.
Photography by: Indivar Sivanathan www.indivarsivanathan.com
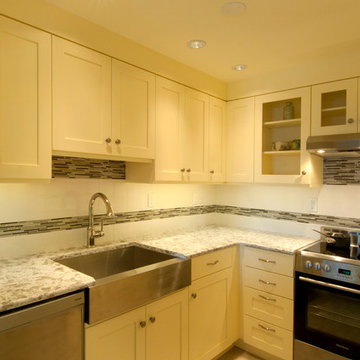
View of the sink and range area
Gregg Krogstad
シアトルにあるお手頃価格の小さなエクレクティックスタイルのおしゃれなキッチン (エプロンフロントシンク、落し込みパネル扉のキャビネット、黄色いキャビネット、クオーツストーンカウンター、白いキッチンパネル、セラミックタイルのキッチンパネル、シルバーの調理設備) の写真
シアトルにあるお手頃価格の小さなエクレクティックスタイルのおしゃれなキッチン (エプロンフロントシンク、落し込みパネル扉のキャビネット、黄色いキャビネット、クオーツストーンカウンター、白いキッチンパネル、セラミックタイルのキッチンパネル、シルバーの調理設備) の写真
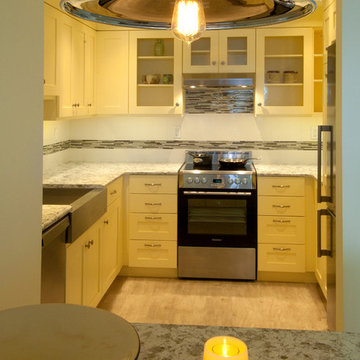
View looking into the kitchen from the peninsula
Gregg Krogstad
シアトルにあるお手頃価格の小さなエクレクティックスタイルのおしゃれなキッチン (エプロンフロントシンク、落し込みパネル扉のキャビネット、黄色いキャビネット、クオーツストーンカウンター、白いキッチンパネル、セラミックタイルのキッチンパネル、シルバーの調理設備) の写真
シアトルにあるお手頃価格の小さなエクレクティックスタイルのおしゃれなキッチン (エプロンフロントシンク、落し込みパネル扉のキャビネット、黄色いキャビネット、クオーツストーンカウンター、白いキッチンパネル、セラミックタイルのキッチンパネル、シルバーの調理設備) の写真
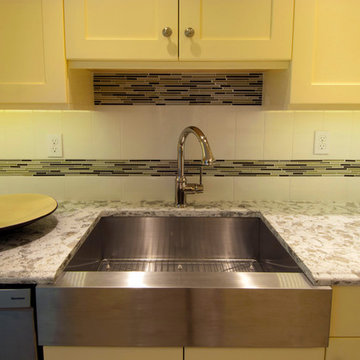
View of the stainless farmhouse kitchen sink
Gregg Krogstad
シアトルにあるお手頃価格の小さなエクレクティックスタイルのおしゃれなキッチン (エプロンフロントシンク、落し込みパネル扉のキャビネット、黄色いキャビネット、クオーツストーンカウンター、白いキッチンパネル、セラミックタイルのキッチンパネル、シルバーの調理設備) の写真
シアトルにあるお手頃価格の小さなエクレクティックスタイルのおしゃれなキッチン (エプロンフロントシンク、落し込みパネル扉のキャビネット、黄色いキャビネット、クオーツストーンカウンター、白いキッチンパネル、セラミックタイルのキッチンパネル、シルバーの調理設備) の写真
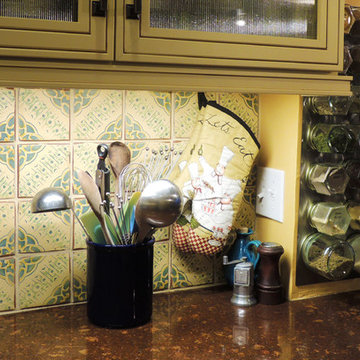
The homeowner went through a lot of tile samples and colors before deciding on these hand painted tiles from Tabarka Studios. Using my expertise in Photoshop and 3D CAD software, I was able to provide numerous screenshots showing how various backsplash and counter choices would look in the kitchen.
On the right side of this picture is a spice board mounted on a structural post. The magnetic lids of the spice jars stick to the steel board.
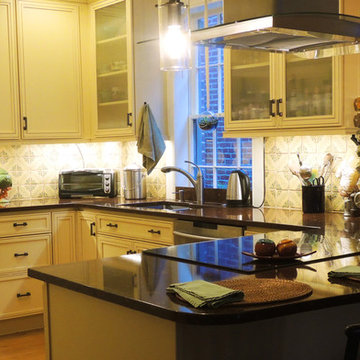
This picture clearly shows the 2 work zones, one on each side of the 60-40 double sink. Both work zones score well in a traditional "kitchen work triangle" calculation, providing generous work space with easy access to sink, stove, and refrigerator.
The work zone on the right ends at the induction range — a good cooking choice both for cooking and for family members sitting at peninsula, because induction hobs don't get as hot as the more common coil, iron grate, or glass ceramic hobs.
The area left of the sink is the second work zone. Its proximity to the dining room lets it do double duty as a serving zone.
エクレクティックスタイルのペニンシュラキッチン (黄色いキャビネット) の写真
1