エクレクティックスタイルのキッチン (黄色いキャビネット、ガラス扉のキャビネット) の写真
絞り込み:
資材コスト
並び替え:今日の人気順
写真 1〜5 枚目(全 5 枚)
1/4
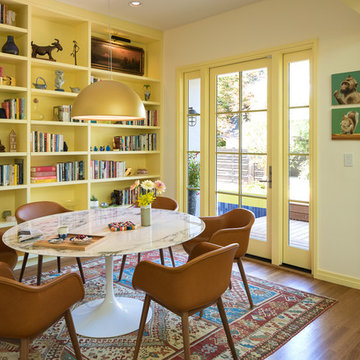
This kitchen and breakfast room was inspired by the owners' Scandinavian heritage, as well as by a café they love in Europe. Bookshelves in the kitchen and breakfast room make for easy lingering over a snack and a book. The Heath Ceramics tile backsplash also subtly celebrates the author owner and her love of literature: the tile pattern echoes the spines of books on a bookshelf...All photos by Laurie Black.
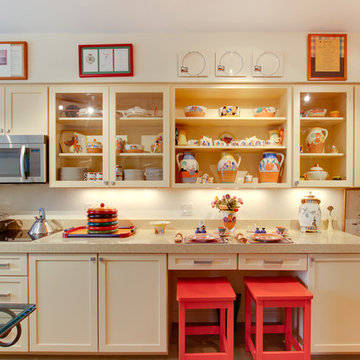
Designed by Connie Siegel of Reico Kitchen & Bath's Elkridge, MD location, this modern transitional kitchen design features Woodharbor cabinetry in Madison with a Buttermilk Yellow finish.
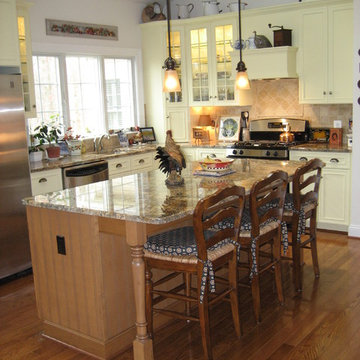
ワシントンD.C.にあるエクレクティックスタイルのおしゃれなキッチン (アンダーカウンターシンク、ガラス扉のキャビネット、黄色いキャビネット、御影石カウンター、ベージュキッチンパネル、セラミックタイルのキッチンパネル) の写真
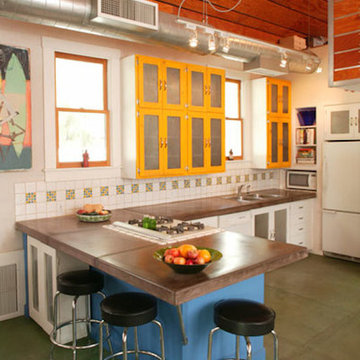
Bob and Kate's own residence was built in 2000 in the Santa Rosa neighborhood in downtown Tucson. We pushed the residence to one side of a small urban lot to create a large courtyard between the house and an adjacent antique (ca. 1911) adobe guesthouse. The main entry is into the courtyard to create the feeling of an outdoor room. The interior of the residence is mainly a single "great room" with a gable ceiling, with bedrooms and bathrooms off of that. Contemporary elements are fused with a somewhat traditional form to create an eclectic modern barrio home.
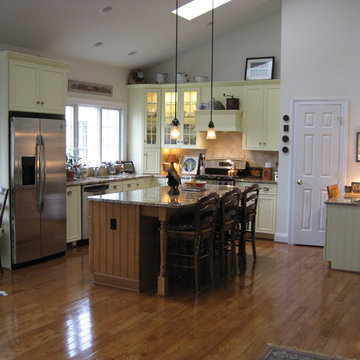
ワシントンD.C.にあるエクレクティックスタイルのおしゃれなキッチン (アンダーカウンターシンク、ガラス扉のキャビネット、黄色いキャビネット、御影石カウンター、ベージュキッチンパネル、セラミックタイルのキッチンパネル) の写真
エクレクティックスタイルのキッチン (黄色いキャビネット、ガラス扉のキャビネット) の写真
1