小さなエクレクティックスタイルのキッチン (白いキャビネット、フラットパネル扉のキャビネット、オープンシェルフ、クッションフロア、全タイプのアイランド) の写真
絞り込み:
資材コスト
並び替え:今日の人気順
写真 1〜17 枚目(全 17 枚)
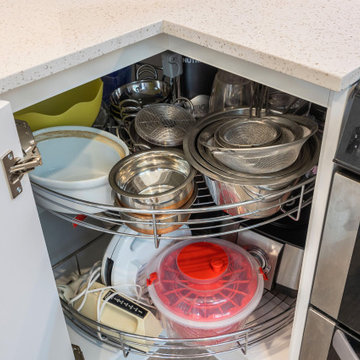
The client loves the Lazy Susan. She says it stores so much more than she thought possible.
The Corner Carousel allows you to make the most of the corner space in your kitchen cabinets. It provides easy access to items that would otherwise be difficult to reach, and maximizes storage space by utilizing the entire corner area.
The rotating shelves of the Carousel provide easy access to all items stored in the cabinet and therefore is enhancing the overall functionality of the kitchen.
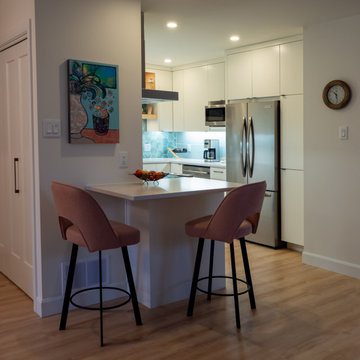
This fun and vibrant kitchen was a joy to design. The inspiration for the bespoke finishes came from a large piece of art that the client loves. Walls were removed, and a closet re-located for this project, in favor of a much more open and inviting and airy space. dining and living is open yet allows a bit of division to the kitchen.
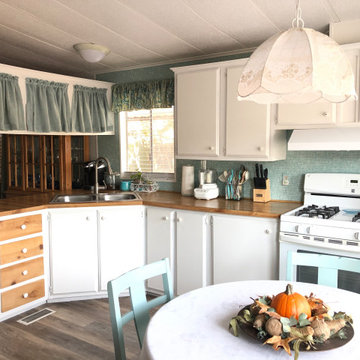
Country Cottage style with vintage accents
お手頃価格の小さなエクレクティックスタイルのおしゃれなペニンシュラキッチン (ダブルシンク、フラットパネル扉のキャビネット、白いキャビネット、ラミネートカウンター、緑のキッチンパネル、白い調理設備、クッションフロア、茶色い床、茶色いキッチンカウンター) の写真
お手頃価格の小さなエクレクティックスタイルのおしゃれなペニンシュラキッチン (ダブルシンク、フラットパネル扉のキャビネット、白いキャビネット、ラミネートカウンター、緑のキッチンパネル、白い調理設備、クッションフロア、茶色い床、茶色いキッチンカウンター) の写真
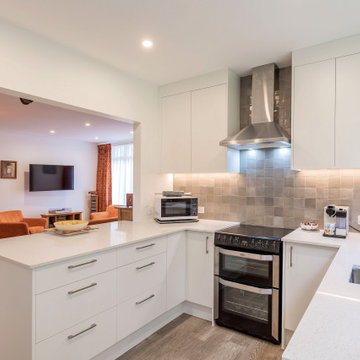
The timber-look floor and ceramic splashback tiles were chosen to add warmth to the white kitchen. The kitchen has such a clean and bright feel and the view back into the dining and living spaces provides a colourful atmosphere. The kitchen itself is understated sophistication.
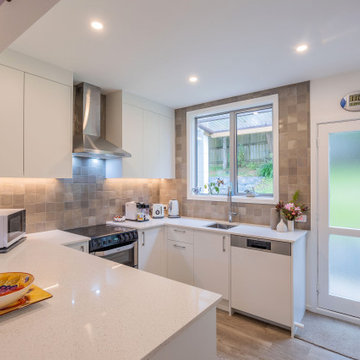
The timber-look floor and ceramic splashback tiles were chosen to add warmth to the white kitchen. The kitchen has such a clean and bright feel and the view back into the dining and living spaces provides a colourful atmosphere. The kitchen itself is understated sophistication.
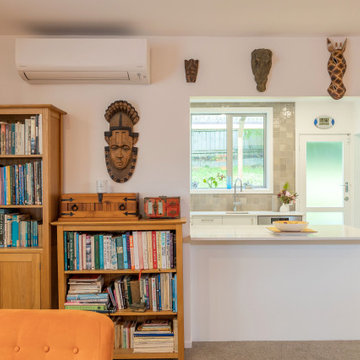
Opening up a doorway into the kitchen to be a large opening connecting the kitchen to the dining and living areas has transformed this space. The light travels though it and makes everything feel much lighter and brighter and more comfortable.
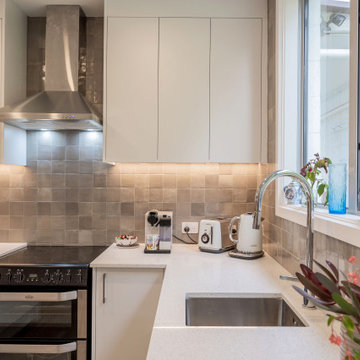
The timber-look floor and ceramic splashback tiles were chosen to add warmth to the white kitchen. The kitchen has such a clean and bright feel and the view back into the dining and living spaces provides a colourful atmosphere. The kitchen itself is understated sophistication.
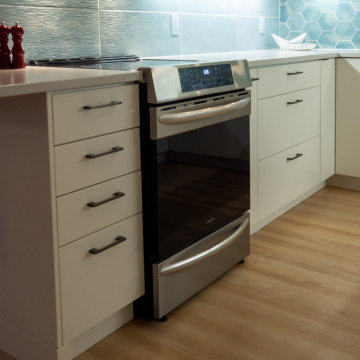
This fun and vibrant kitchen was a joy to design. The inspiration for the bespoke finishes came from a large piece of art that the client loves. Walls were removed, and a closet re-located for this project, in favor of a much more open and inviting and airy space. dining and living is open yet allows a bit of division to the kitchen.
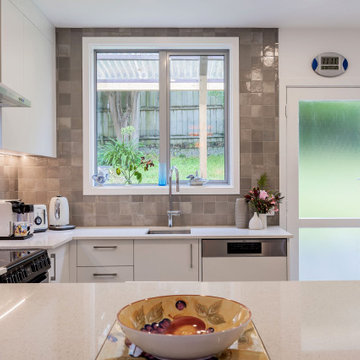
The timber-look floor and ceramic splashback tiles were chosen to add warmth to the white kitchen. The kitchen has such a clean and bright feel and the view back into the dining and living spaces provides a colourful atmosphere. The kitchen itself is understated sophistication.
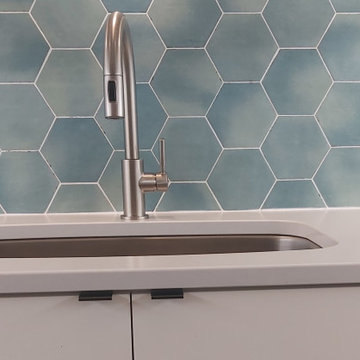
This fun and vibrant kitchen was a joy to design. The inspiration for the bespoke finishes came from a large piece of art that the client loves. Walls were removed, and a closet re-located for this project, in favor of a much more open and inviting and airy space. dining and living is open yet allows a bit of division to the kitchen.
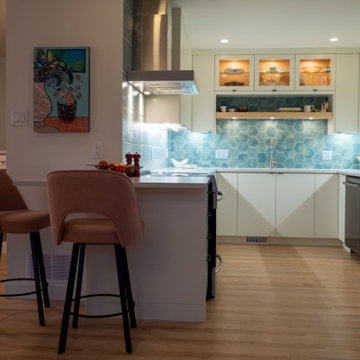
This fun and vibrant kitchen was a joy to design. The inspiration for the bespoke finishes came from a large piece of art that the client loves. Walls were removed, and a closet re-located for this project, in favor of a much more open and inviting and airy space. dining and living is open yet allows a bit of division to the kitchen.
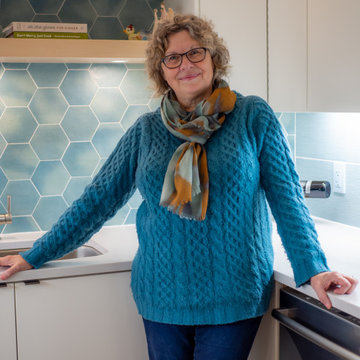
This fun and vibrant kitchen was a joy to design. The inspiration for the bespoke finishes came from a large piece of art that the client loves. Walls were removed, and a closet re-located for this project, in favor of a much more open and inviting and airy space. dining and living is open yet allows a bit of division to the kitchen.
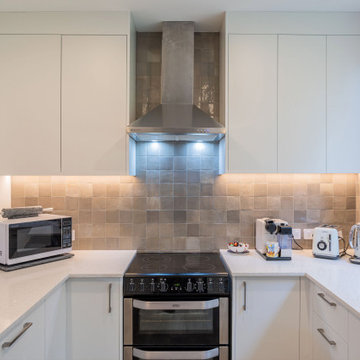
The timber-look floor and ceramic splashback tiles were chosen to add warmth to the white kitchen. The kitchen has such a clean and bright feel and the view back into the dining and living spaces provides a colourful atmosphere. The kitchen itself is understated sophistication.
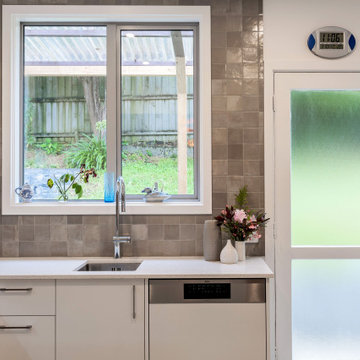
The timber-look floor and ceramic splashback tiles were chosen to add warmth to the white kitchen. The kitchen has such a clean and bright feel and the view back into the dining and living spaces provides a colourful atmosphere. The kitchen itself is understated sophistication.
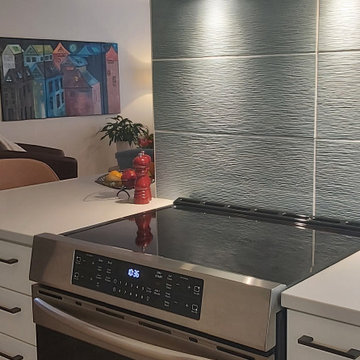
This fun and vibrant kitchen was a joy to design. The inspiration for the bespoke finishes came from a large piece of art that the client loves. Walls were removed, and a closet re-located for this project, in favor of a much more open and inviting and airy space. dining and living is open yet allows a bit of division to the kitchen.
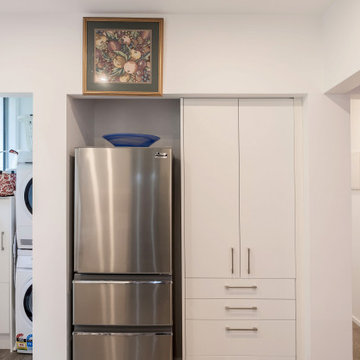
We removed the door to the Laundry to ensure more light flowing through, but also, because the Laundry was such a small space that it needed to be opened up to feel comfortable to use.
We increased the recess for the fridge to also recess the pantry cupboard into this area to ensure better high wall storage, as we have opened up the space between kitchen and dining areas
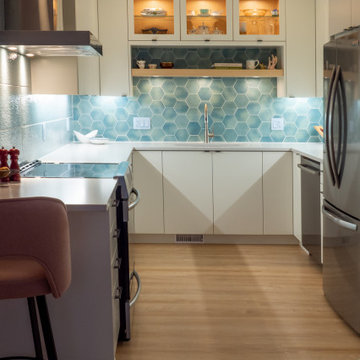
This fun and vibrant kitchen was a joy to design. The inspiration for the bespoke finishes came from a large piece of art that the client loves. Walls were removed, and a closet re-located for this project, in favor of a much more open and inviting and airy space. dining and living is open yet allows a bit of division to the kitchen.
小さなエクレクティックスタイルのキッチン (白いキャビネット、フラットパネル扉のキャビネット、オープンシェルフ、クッションフロア、全タイプのアイランド) の写真
1