エクレクティックスタイルのキッチン (中間色木目調キャビネット、御影石カウンター、濃色無垢フローリング、アンダーカウンターシンク) の写真
絞り込み:
資材コスト
並び替え:今日の人気順
写真 1〜12 枚目(全 12 枚)
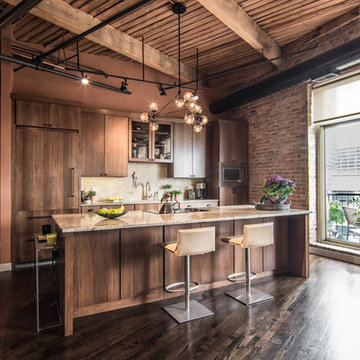
Peter Nilson Photography
シカゴにある中くらいなエクレクティックスタイルのおしゃれなキッチン (アンダーカウンターシンク、フラットパネル扉のキャビネット、中間色木目調キャビネット、御影石カウンター、ベージュキッチンパネル、セラミックタイルのキッチンパネル、シルバーの調理設備、濃色無垢フローリング) の写真
シカゴにある中くらいなエクレクティックスタイルのおしゃれなキッチン (アンダーカウンターシンク、フラットパネル扉のキャビネット、中間色木目調キャビネット、御影石カウンター、ベージュキッチンパネル、セラミックタイルのキッチンパネル、シルバーの調理設備、濃色無垢フローリング) の写真
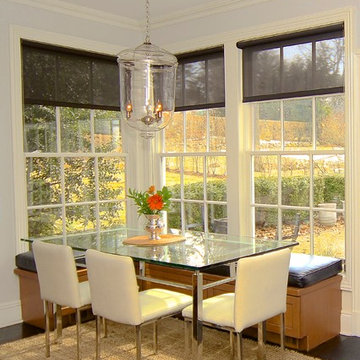
Eat-in breakfast bar. Beth wanted a modern feel for the clients, but materials that were practical with two English Cocker Spaniels and growing children.
Photographer, Susan Miller
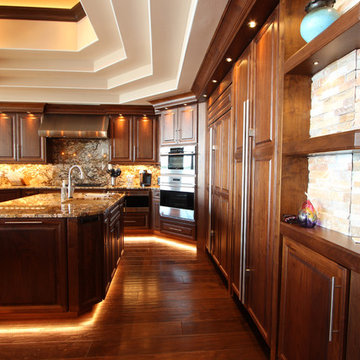
A full height granite backsplash was run up underneath the cabinets and all the way up to the stainless steel hood. The steam oven is to the right of the cooktop, and next to the microwave and built in oven. Toe kick light runs around the entire kitchen in addition to the puck lights in the flyover around the perimeter of the kitchen.
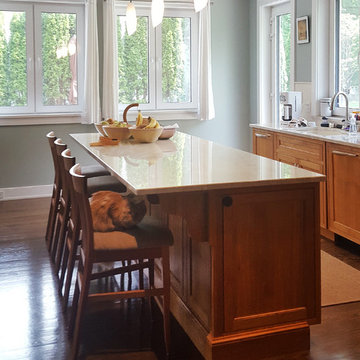
ニューヨークにあるラグジュアリーな中くらいなエクレクティックスタイルのおしゃれなキッチン (アンダーカウンターシンク、シェーカースタイル扉のキャビネット、中間色木目調キャビネット、御影石カウンター、濃色無垢フローリング、ベージュのキッチンカウンター) の写真
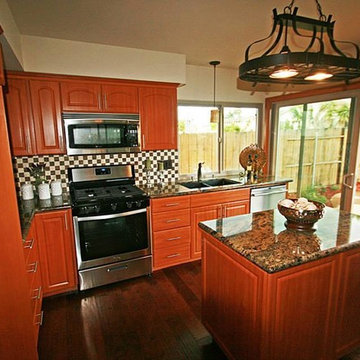
We used the existing cabinetry to give this kitchen a makeover. By adding new appliances, cabinet hardware, wood flooring, fresh paint and new backsplash tile, we gave this kitchen new life!
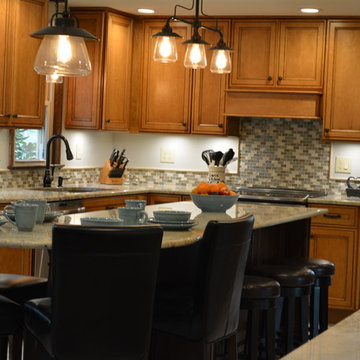
他の地域にある広いエクレクティックスタイルのおしゃれなアイランドキッチン (アンダーカウンターシンク、レイズドパネル扉のキャビネット、中間色木目調キャビネット、御影石カウンター、モザイクタイルのキッチンパネル、シルバーの調理設備、濃色無垢フローリング) の写真
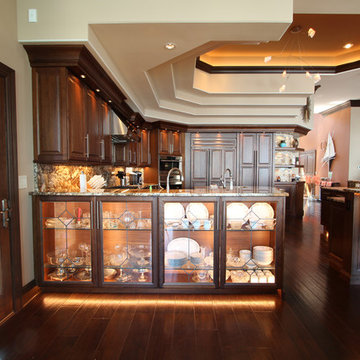
Leaded glass cabinets were incorporated onto the backside of a kitchen peninsula and offer great storage for dining room necessities. Toe kick lighting and lighting inside the cabinets make these pieces feel special and sparkle.
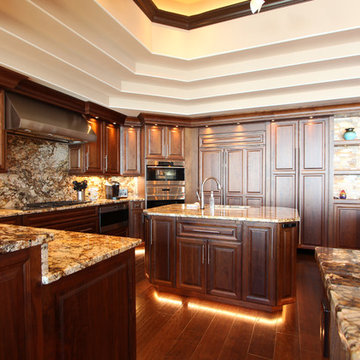
A u-shaped kitchen features two islands. The center island has clipped corners and includes a prep sink. The subzero refrigerator is paneled and a hidden pantry is incorporated to the right of the refrigerator. Medium walnut stained cabinets were paired with granite that features a ton of movement with browns, oranges, and grays.
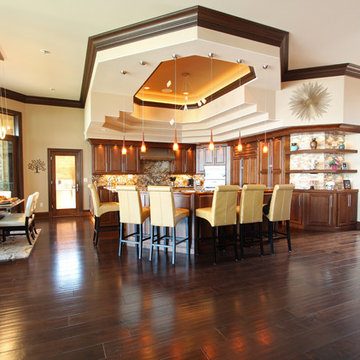
A large kitchen was laid out in a circular pattern with two islands. The second island includes a raised height area for six bar stools. Medium stained walnut cabinets were used with a granite with a lot of movement. Stacked stone was used behind the floating shelves. The soffit was stacked up towards the ceiling to add visual interest.
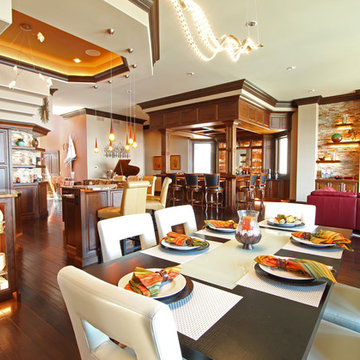
A large kitchen was incorporated into a great room space that includes a large home bar, family room, and dining room. The openness allows the lake view to be visible from anywhere in the space. Two islands in the kitchen with seating for six. The bar has seating for seven. A large leather sectional in the great room, and a table in the dining room that seats 8 makes this the ideal entertaining space.
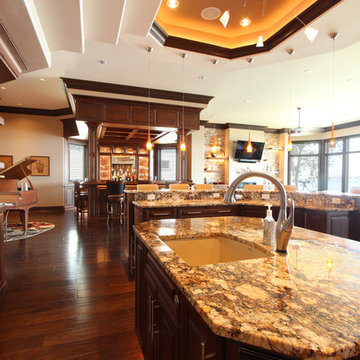
A large walnut kitchen with granite countertops opens up to family room, home bar, and lake views. This new home is built for entertaining.
他の地域にある高級な広いエクレクティックスタイルのおしゃれなキッチン (アンダーカウンターシンク、レイズドパネル扉のキャビネット、中間色木目調キャビネット、御影石カウンター、マルチカラーのキッチンパネル、石スラブのキッチンパネル、パネルと同色の調理設備、濃色無垢フローリング、茶色い床) の写真
他の地域にある高級な広いエクレクティックスタイルのおしゃれなキッチン (アンダーカウンターシンク、レイズドパネル扉のキャビネット、中間色木目調キャビネット、御影石カウンター、マルチカラーのキッチンパネル、石スラブのキッチンパネル、パネルと同色の調理設備、濃色無垢フローリング、茶色い床) の写真
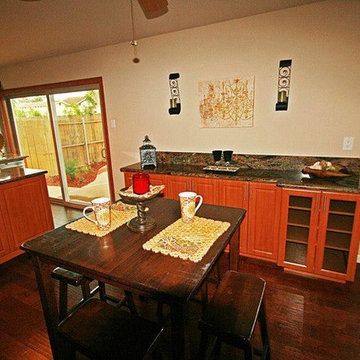
We used the existing cabinetry to give this kitchen a makeover. By adding new appliances, cabinet hardware, wood flooring, fresh paint and new backsplash tile, we gave this kitchen new life!
エクレクティックスタイルのキッチン (中間色木目調キャビネット、御影石カウンター、濃色無垢フローリング、アンダーカウンターシンク) の写真
1