広いエクレクティックスタイルのキッチン (グレーのキャビネット、淡色木目調キャビネット、グレーのキッチンカウンター、オレンジのキッチンカウンター) の写真
絞り込み:
資材コスト
並び替え:今日の人気順
写真 1〜20 枚目(全 65 枚)

The open plan kitchen with a central moveable island is the perfect place to socialise. With a mix of wooden and zinc worktops, the shaker kitchen in grey tones sits comfortably next to exposed brick works of the chimney breast. The original features of the restored cornicing and floorboards work well with the Smeg fridge and the vintage French dresser.

APARTMENT BERLIN VII
Eine Berliner Altbauwohnung im vollkommen neuen Gewand: Bei diesen Räumen in Schöneberg zeichnete THE INNER HOUSE für eine komplette Sanierung verantwortlich. Dazu gehörte auch, den Grundriss zu ändern: Die Küche hat ihren Platz nun als Ort für Gemeinsamkeit im ehemaligen Berliner Zimmer. Dafür gibt es ein ruhiges Schlafzimmer in den hinteren Räumen. Das Gästezimmer verfügt jetzt zudem über ein eigenes Gästebad im britischen Stil. Bei der Sanierung achtete THE INNER HOUSE darauf, stilvolle und originale Details wie Doppelkastenfenster, Türen und Beschläge sowie das Parkett zu erhalten und aufzuarbeiten. Darüber hinaus bringt ein stimmiges Farbkonzept die bereits vorhandenen Vintagestücke nun angemessen zum Strahlen.
INTERIOR DESIGN & STYLING: THE INNER HOUSE
LEISTUNGEN: Grundrissoptimierung, Elektroplanung, Badezimmerentwurf, Farbkonzept, Koordinierung Gewerke und Baubegleitung, Möbelentwurf und Möblierung
FOTOS: © THE INNER HOUSE, Fotograf: Manuel Strunz, www.manuu.eu

The open plan kitchen mixes simple wood-grained IKEA cabinets with a classic 1952 vintage O'Keefe & Merritt double oven, offset by a custom installation of vintage hand-painted Spanish tiles as a backsplash, set into classic subway tile. The peninsula and counters are a gray quartz, and the farmhouse sink is from IKEA. Fridge and Dishwasher are stainless. Custom stove hood surround hide a powerful extractor fan. Family Room is open to the kitchen, with wall-mounted TV, and entertainment unit including records, DVDs, and modern music components. Rustic Pine Cone chandelier in Family Room, and Mid-Century modern orange pendants from Rejuvenation.
Classic 48-star American Flag overhands the Family Room.
Photo by Bret Gum for Flea Market Decor Magazine

Interior Design: Lucy Interior Design | Builder: Detail Homes | Landscape Architecture: TOPO | Photography: Spacecrafting
ミネアポリスにある広いエクレクティックスタイルのおしゃれなキッチン (フラットパネル扉のキャビネット、淡色木目調キャビネット、ソープストーンカウンター、緑のキッチンパネル、ガラスタイルのキッチンパネル、パネルと同色の調理設備、淡色無垢フローリング、グレーの床、グレーのキッチンカウンター) の写真
ミネアポリスにある広いエクレクティックスタイルのおしゃれなキッチン (フラットパネル扉のキャビネット、淡色木目調キャビネット、ソープストーンカウンター、緑のキッチンパネル、ガラスタイルのキッチンパネル、パネルと同色の調理設備、淡色無垢フローリング、グレーの床、グレーのキッチンカウンター) の写真
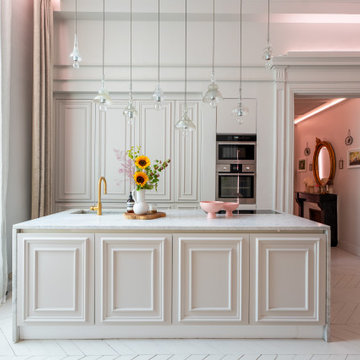
La cuisine reprend les codes de l’Haussmannien avec des façades moulurées et un plan de travail en marbre, sans oublier son ouverture sur un des points original de l’appartement : le hammam, visible depuis sa fenêtre opacifiante.
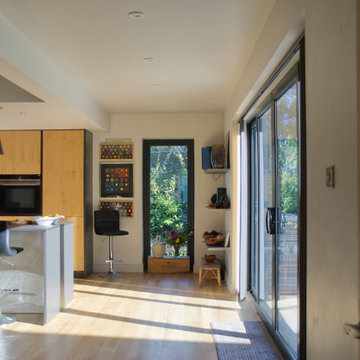
This kitchen was once a s self contained flat. To open it up and remove the partitions we installed a large RSJ to support the floors above.
The kitchen design revolves around a 2.4m island with induction hob, for social cooking and eating. The island is perpendicular to the 4m sliding doors with views to the patio and wonderful garden beyond.

他の地域にある高級な広いエクレクティックスタイルのおしゃれなキッチン (一体型シンク、大理石カウンター、大理石のキッチンパネル、黒い調理設備、インセット扉のキャビネット、グレーのキャビネット、テラコッタタイルの床、オレンジの床、グレーのキッチンカウンター) の写真
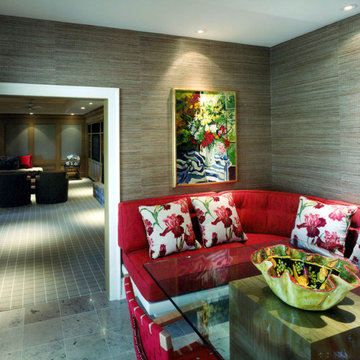
The prevailing theme for the additions and renovations was to provide views of the water at each significant space. The most dramatic of these views can be found in the new “pavilion” at the back of the house, with its rounded porch-like extension and its 16-foot high vaulted ceiling.
The end result of the renovations kept the relaxed feel of the original house and property. Collaboration between different design professions was essential and helped to accomplish the Owner’s desires and needs. With a more sophisticated landscape plan and new construction that respected the original, the house sits as an elegant retreat, hidden away from city life.
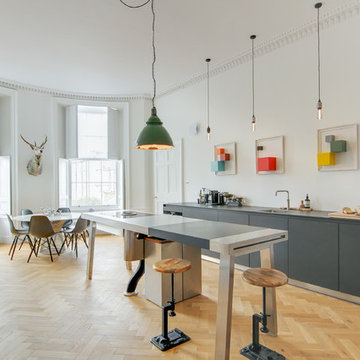
Daniel Gregory
エディンバラにある高級な広いエクレクティックスタイルのおしゃれなキッチン (ラミネートカウンター、グレーのキッチンカウンター、シングルシンク、フラットパネル扉のキャビネット、グレーのキャビネット、淡色無垢フローリング、ベージュの床) の写真
エディンバラにある高級な広いエクレクティックスタイルのおしゃれなキッチン (ラミネートカウンター、グレーのキッチンカウンター、シングルシンク、フラットパネル扉のキャビネット、グレーのキャビネット、淡色無垢フローリング、ベージュの床) の写真
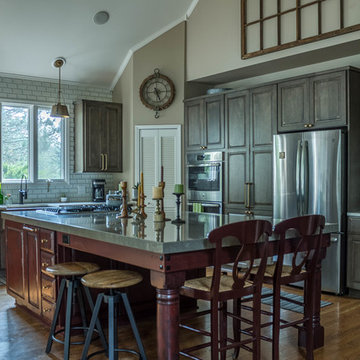
デトロイトにある高級な広いエクレクティックスタイルのおしゃれなキッチン (エプロンフロントシンク、レイズドパネル扉のキャビネット、グレーのキャビネット、クオーツストーンカウンター、白いキッチンパネル、サブウェイタイルのキッチンパネル、シルバーの調理設備、淡色無垢フローリング、茶色い床、グレーのキッチンカウンター) の写真
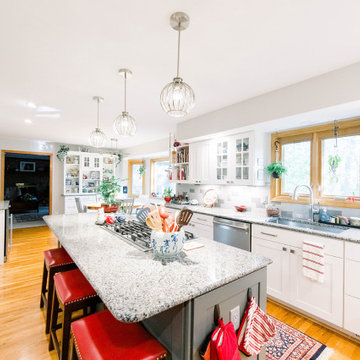
Cabinetry: Waypoint Living Spaces
Perimeter: 650S Painted Linen
Island: 650S Painted Boulder
Countertops: New Caledonia Granite w/bullnose edge
Sherwin Williams Paint: SW7671 On The Rocks
Backsplash: Daltile Rittenhouse Square 3x6
Mixed Desert Gray and Suede Gray
Kitchen Sink: Karran E-550
Kitchen Faucet: Pfister PGT529BFS Briarsfield
Cabinet Hardware:
Amerock Blackrock Collection Satin Nickel
Flooring: Hardwood
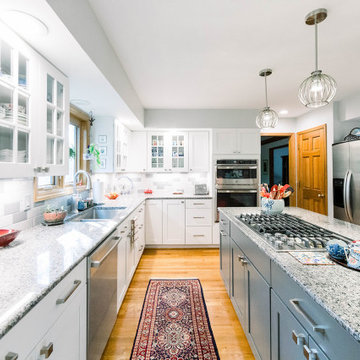
Cabinetry: Waypoint Living Spaces
Perimeter: 650S Painted Linen
Island: 650S Painted Boulder
Countertops: New Caledonia Granite w/bullnose edge
Sherwin Williams Paint: SW7671 On The Rocks
Backsplash: Daltile Rittenhouse Square 3x6
Mixed Desert Gray and Suede Gray
Kitchen Sink: Karran E-550
Kitchen Faucet: Pfister PGT529BFS Briarsfield
Cabinet Hardware:
Amerock Blackrock Collection Satin Nickel
Flooring: Hardwood
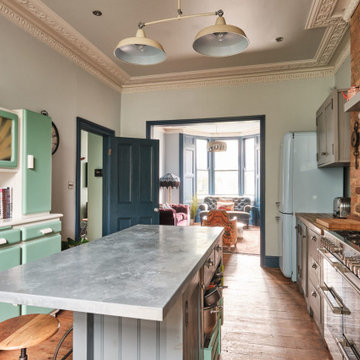
The open plan kitchen with a central moveable island is the perfect place to socialise. With a mix of wooden and zinc worktops, the shaker kitchen in grey tones sits comfortably next to exposed brick works of the chimney breast. The original features of the restored cornicing and floorboards work well with the Smeg fridge and the vintage French dresser.
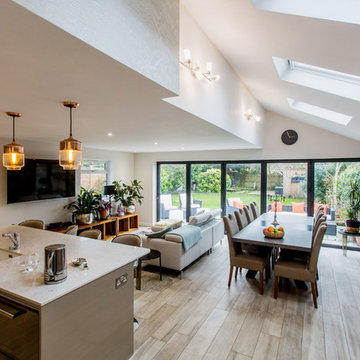
オックスフォードシャーにある高級な広いエクレクティックスタイルのおしゃれなキッチン (ドロップインシンク、グレーのキャビネット、大理石カウンター、茶色いキッチンパネル、木材のキッチンパネル、シルバーの調理設備、磁器タイルの床、ベージュの床、グレーのキッチンカウンター、クロスの天井) の写真
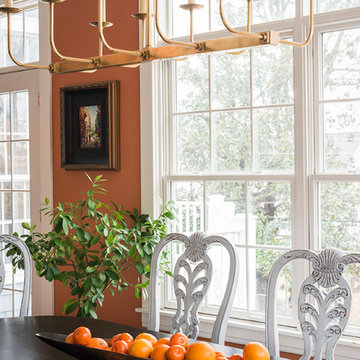
The linear brass light fixture was the perfect selection for this long kitchen table. The table was stripped and painted by local artisans. Chairs are covered in gray vinyl for easy clean-up. Paint is Sherwin Williams #6347 Chrysanthemum
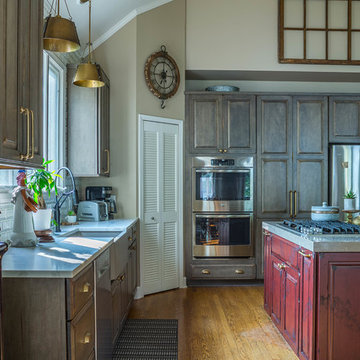
デトロイトにある高級な広いエクレクティックスタイルのおしゃれなキッチン (エプロンフロントシンク、レイズドパネル扉のキャビネット、グレーのキャビネット、クオーツストーンカウンター、白いキッチンパネル、サブウェイタイルのキッチンパネル、シルバーの調理設備、淡色無垢フローリング、茶色い床、グレーのキッチンカウンター) の写真
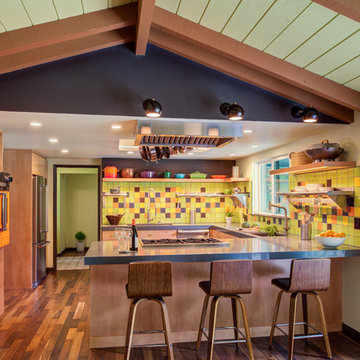
Treve Johnson Photography
サンフランシスコにある高級な広いエクレクティックスタイルのおしゃれなキッチン (アンダーカウンターシンク、オープンシェルフ、淡色木目調キャビネット、クオーツストーンカウンター、マルチカラーのキッチンパネル、セラミックタイルのキッチンパネル、シルバーの調理設備、濃色無垢フローリング、茶色い床、グレーのキッチンカウンター) の写真
サンフランシスコにある高級な広いエクレクティックスタイルのおしゃれなキッチン (アンダーカウンターシンク、オープンシェルフ、淡色木目調キャビネット、クオーツストーンカウンター、マルチカラーのキッチンパネル、セラミックタイルのキッチンパネル、シルバーの調理設備、濃色無垢フローリング、茶色い床、グレーのキッチンカウンター) の写真
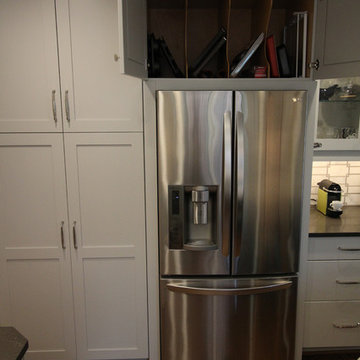
This eclectic kitchen design is packed with decorative and practical features. The custom wide frame Shaker style kitchen cabinets are finished in Benjamin Moore gray owl color, which provides a striking contrast to the dark cherry stained island cabinetry. The cabinets are finished with beautiful details including ice box hinges on selected cabinets and crown molding around the room perimeter. Inside the cabinets is a treasure trove of specialized storage including a pantry with roll out shelves, a peg drawer system for storing plates, a silverware drawer, and more. The stainless chimney hood complements the appliances and an undercounter refrigerator provides beverage storage. The attention to detail and personal touches throughout the space make this a one-of-a-kind kitchen design!
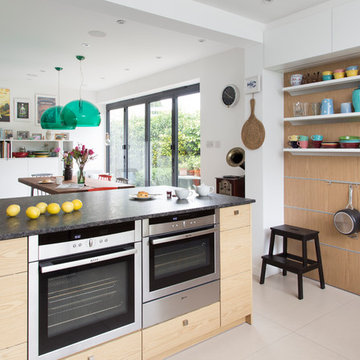
A great amount of natural light floods in both the kitchen and dining room with a lovely connection between both spaces. Lively pops of colour gels the two spaces together for a coherent look. The kitchen island features built-in appliances. oven and microwave with the hob on the opposite side.
Photo credit: David Giles
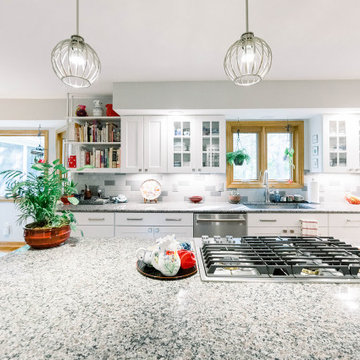
Cabinetry: Waypoint Living Spaces
Perimeter: 650S Painted Linen
Island: 650S Painted Boulder
Countertops: New Caledonia Granite w/bullnose edge
Sherwin Williams Paint: SW7671 On The Rocks
Backsplash: Daltile Rittenhouse Square 3x6
Mixed Desert Gray and Suede Gray
Kitchen Sink: Karran E-550
Kitchen Faucet: Pfister PGT529BFS Briarsfield
Cabinet Hardware:
Amerock Blackrock Collection Satin Nickel
Flooring: Hardwood
広いエクレクティックスタイルのキッチン (グレーのキャビネット、淡色木目調キャビネット、グレーのキッチンカウンター、オレンジのキッチンカウンター) の写真
1