エクレクティックスタイルのキッチン (ヴィンテージ仕上げキャビネット、グレーの床、赤い床) の写真
絞り込み:
資材コスト
並び替え:今日の人気順
写真 1〜20 枚目(全 26 枚)
1/5
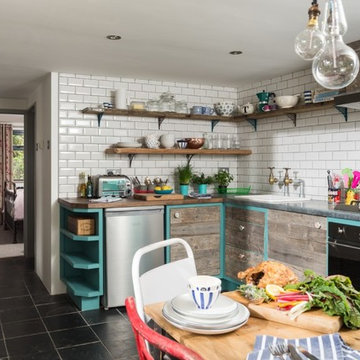
コーンウォールにあるお手頃価格の小さなエクレクティックスタイルのおしゃれなキッチン (ドロップインシンク、シェーカースタイル扉のキャビネット、ヴィンテージ仕上げキャビネット、木材カウンター、白いキッチンパネル、セラミックタイルのキッチンパネル、黒い調理設備、スレートの床、グレーの床) の写真
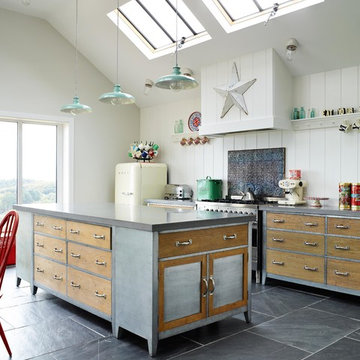
Set in the pretty seaside town of Scarborough, these polished concrete worktops and island sit in this beautiful cosy kitchen. The clients wanted the kitchen to resemble their quirky and fun sense of style. Using polished concrete to top reclaimed up-cycled cabinetry. This mix works perfectly to provide juxtaposition between contemporary and traditional materials. The casting process creates imperfections in the surface exposing the natural beauty and character of concrete.
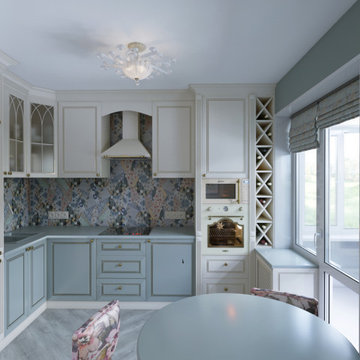
кухня в стиле прованс в голубых тонах с фартуком пэтчворк цветочной расцветки
モスクワにあるお手頃価格の小さなエクレクティックスタイルのおしゃれなキッチン (ドロップインシンク、インセット扉のキャビネット、ヴィンテージ仕上げキャビネット、人工大理石カウンター、マルチカラーのキッチンパネル、セラミックタイルのキッチンパネル、白い調理設備、アイランドなし、グレーの床、グレーのキッチンカウンター) の写真
モスクワにあるお手頃価格の小さなエクレクティックスタイルのおしゃれなキッチン (ドロップインシンク、インセット扉のキャビネット、ヴィンテージ仕上げキャビネット、人工大理石カウンター、マルチカラーのキッチンパネル、セラミックタイルのキッチンパネル、白い調理設備、アイランドなし、グレーの床、グレーのキッチンカウンター) の写真
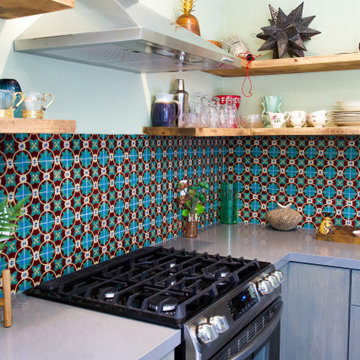
ロサンゼルスにある高級な中くらいなエクレクティックスタイルのおしゃれなキッチン (ドロップインシンク、フラットパネル扉のキャビネット、ヴィンテージ仕上げキャビネット、珪岩カウンター、グレーのキッチンパネル、磁器タイルのキッチンパネル、シルバーの調理設備、無垢フローリング、グレーの床、グレーのキッチンカウンター) の写真
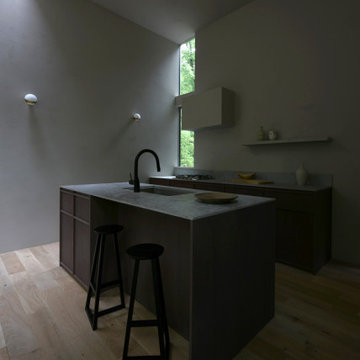
Case Study Kitchen #33 私たちが得意とするビスポーク・キッチン。人気のあるセラミックを用いたワークトップとアッシュを用いたパネルで構成されたキッチン。デザイン水栓器具、特注照明等、オーダーメイドでなければ得られない歓びがあります。建築に加えてキッチン、テーブル、チェア等、様々な家具のデザイン、製作、コーディネイトを行っています。
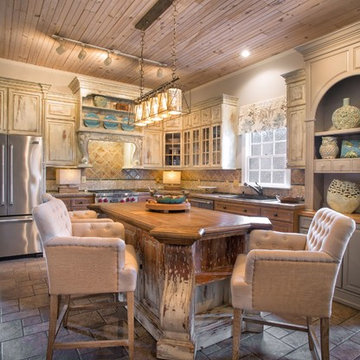
Desilu Photography
シャーロットにある広いエクレクティックスタイルのおしゃれなキッチン (ドロップインシンク、レイズドパネル扉のキャビネット、木材カウンター、茶色いキッチンパネル、セラミックタイルのキッチンパネル、シルバーの調理設備、磁器タイルの床、グレーの床、ヴィンテージ仕上げキャビネット) の写真
シャーロットにある広いエクレクティックスタイルのおしゃれなキッチン (ドロップインシンク、レイズドパネル扉のキャビネット、木材カウンター、茶色いキッチンパネル、セラミックタイルのキッチンパネル、シルバーの調理設備、磁器タイルの床、グレーの床、ヴィンテージ仕上げキャビネット) の写真
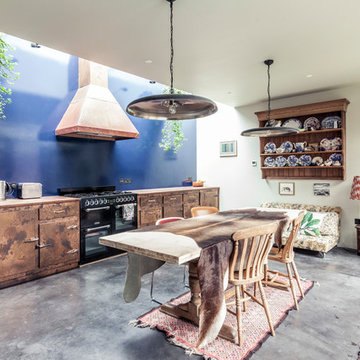
Photography: Simone Morciano ©
ロンドンにある中くらいなエクレクティックスタイルのおしゃれなダイニングキッチン (ヴィンテージ仕上げキャビネット、青いキッチンパネル、黒い調理設備、コンクリートの床、グレーの床、フラットパネル扉のキャビネット、アイランドなし) の写真
ロンドンにある中くらいなエクレクティックスタイルのおしゃれなダイニングキッチン (ヴィンテージ仕上げキャビネット、青いキッチンパネル、黒い調理設備、コンクリートの床、グレーの床、フラットパネル扉のキャビネット、アイランドなし) の写真
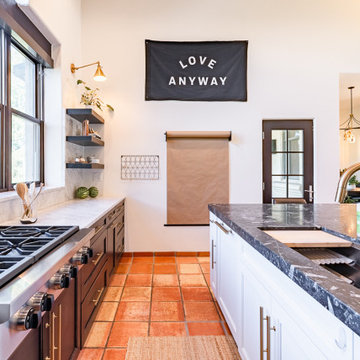
We had the opportunity to remodel for this lovely family of 5 in Greenwood Village. We loved the original Saltillo tiles and wanted to keep that wonderful, homey feel in the remodel. We kept the original charm of the house by doing espresso finished cabinets in a transitional door style with rubbed edges. This fit into the rustic look while maintaining the charm and warmth of the house. Finally, we added a handmade black and white tile detail on the back of the island to elevate the style. It really gave it that pop of interest without detracting from the original charm of the home!
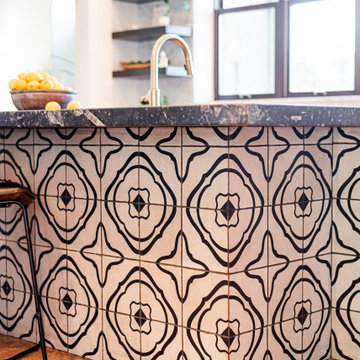
デンバーにあるお手頃価格の巨大なエクレクティックスタイルのおしゃれなキッチン (アンダーカウンターシンク、落し込みパネル扉のキャビネット、ヴィンテージ仕上げキャビネット、御影石カウンター、シルバーの調理設備、テラコッタタイルの床、赤い床、マルチカラーのキッチンカウンター、表し梁) の写真
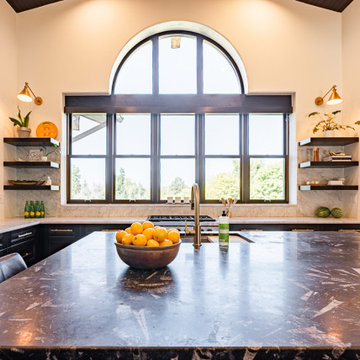
This incredibly private home in Greenwood Village is oriented to capture unobstructed views of the mountains and it. is. amazing! We kept the cooktop west-facing to enjoy this panoramic view. We designed around this gorgeous window and added some open shelving and beautiful accent lighting to create interest. Another fun feature is the granite our client selected for the island. It has fossils in it!
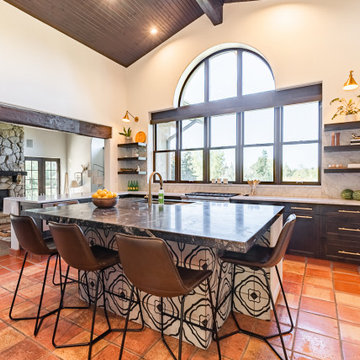
We opened up the space, created balance, and updated this Greenwood Village kitchen while still maintaining the charm of the home.
デンバーにあるお手頃価格の巨大なエクレクティックスタイルのおしゃれなキッチン (アンダーカウンターシンク、落し込みパネル扉のキャビネット、ヴィンテージ仕上げキャビネット、御影石カウンター、シルバーの調理設備、テラコッタタイルの床、赤い床、マルチカラーのキッチンカウンター、表し梁) の写真
デンバーにあるお手頃価格の巨大なエクレクティックスタイルのおしゃれなキッチン (アンダーカウンターシンク、落し込みパネル扉のキャビネット、ヴィンテージ仕上げキャビネット、御影石カウンター、シルバーの調理設備、テラコッタタイルの床、赤い床、マルチカラーのキッチンカウンター、表し梁) の写真
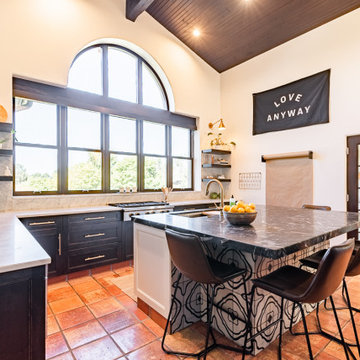
This incredibly private home in Greenwood Village is oriented to capture unobstructed views of the mountains and it. is. amazing! We kept the cooktop west-facing to enjoy this panoramic view. We designed around this gorgeous window and added some open shelving and beautiful accent lighting to create interest. Another fun feature is the granite our client selected for the island. It has fossils in it!
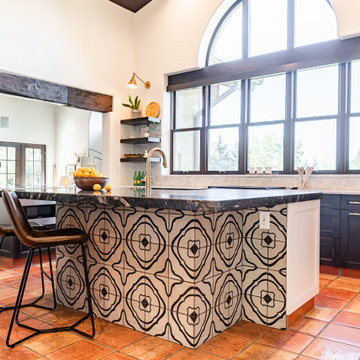
デンバーにあるお手頃価格の巨大なエクレクティックスタイルのおしゃれなキッチン (アンダーカウンターシンク、落し込みパネル扉のキャビネット、ヴィンテージ仕上げキャビネット、御影石カウンター、シルバーの調理設備、テラコッタタイルの床、赤い床、マルチカラーのキッチンカウンター、表し梁) の写真
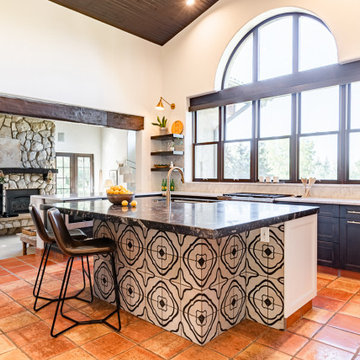
デンバーにあるお手頃価格の巨大なエクレクティックスタイルのおしゃれなキッチン (アンダーカウンターシンク、落し込みパネル扉のキャビネット、ヴィンテージ仕上げキャビネット、御影石カウンター、シルバーの調理設備、テラコッタタイルの床、赤い床、マルチカラーのキッチンカウンター、表し梁) の写真
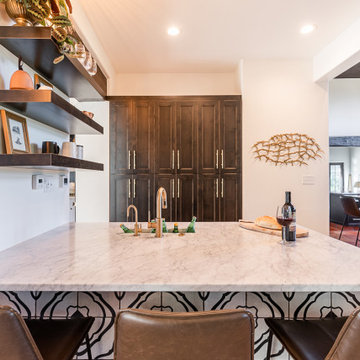
We opened the kitchen to the dining room to create a more unified space. The homeowners had an unusable desk area that we eliminated and maximized the space by adding a wet bar complete with wine refrigerator and built-in ice maker. The pantry wall behind the wet bar maximizes storage.
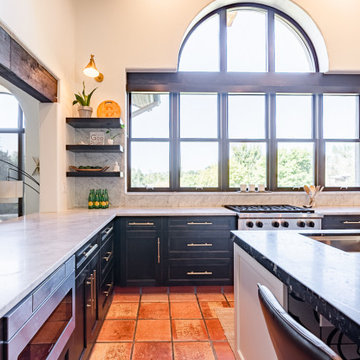
This incredibly private home in Greenwood Village is oriented to capture unobstructed views of the mountains and it. is. amazing! We kept the cooktop west-facing to enjoy this panoramic view. We designed around this gorgeous window and added some open shelving and beautiful accent lighting to create interest. Another fun feature is the granite our client selected for the island. It has fossils in it!
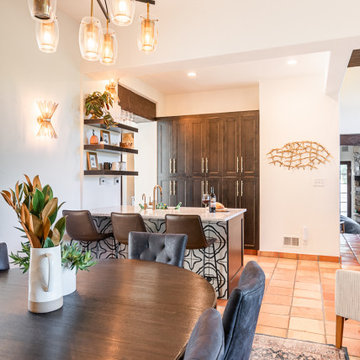
We opened the kitchen to the dining room to create a more unified space. The homeowners had an unusable desk area that we eliminated and maximized the space by adding a wet bar complete with wine refrigerator and built-in ice maker. The pantry wall behind the wet bar maximizes storage.
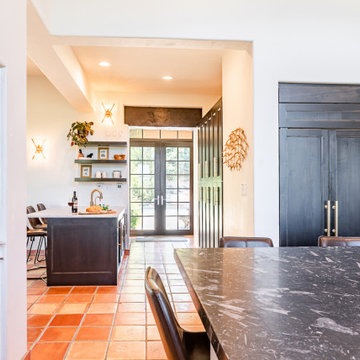
We opened the kitchen to the dining room to create a more unified space. The homeowners had an unusable desk area that we eliminated and maximized the space by adding a wet bar complete with wine refrigerator and built-in ice maker. The pantry wall behind the wet bar maximizes storage.
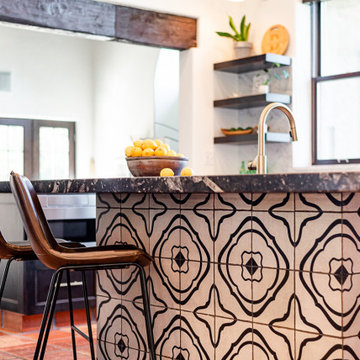
デンバーにあるお手頃価格の巨大なエクレクティックスタイルのおしゃれなキッチン (アンダーカウンターシンク、落し込みパネル扉のキャビネット、ヴィンテージ仕上げキャビネット、御影石カウンター、シルバーの調理設備、テラコッタタイルの床、赤い床、マルチカラーのキッチンカウンター、表し梁) の写真
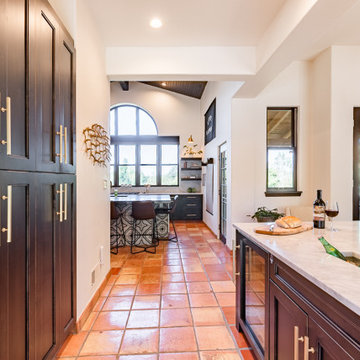
We opened the kitchen to the dining room to create a more unified space. The homeowners had an unusable desk area that we eliminated and maximized the space by adding a wet bar complete with wine refrigerator and built-in ice maker. The pantry wall behind the wet bar maximizes storage.
エクレクティックスタイルのキッチン (ヴィンテージ仕上げキャビネット、グレーの床、赤い床) の写真
1