巨大なエクレクティックスタイルのキッチン (茶色いキャビネット、中間色木目調キャビネット、フラットパネル扉のキャビネット) の写真
絞り込み:
資材コスト
並び替え:今日の人気順
写真 1〜9 枚目(全 9 枚)
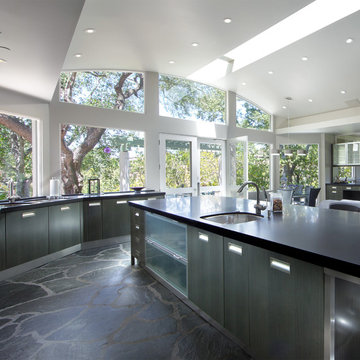
©Teague Hunziker
ロサンゼルスにある巨大なエクレクティックスタイルのおしゃれなキッチン (アンダーカウンターシンク、フラットパネル扉のキャビネット、中間色木目調キャビネット、シルバーの調理設備、スレートの床、グレーの床、黒いキッチンカウンター、クオーツストーンカウンター) の写真
ロサンゼルスにある巨大なエクレクティックスタイルのおしゃれなキッチン (アンダーカウンターシンク、フラットパネル扉のキャビネット、中間色木目調キャビネット、シルバーの調理設備、スレートの床、グレーの床、黒いキッチンカウンター、クオーツストーンカウンター) の写真
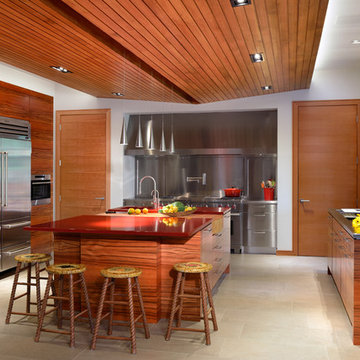
This eclectic residence brings nature inside and embodies a warm and natural feel with organic inspired materials and architectural details. With its breadths of windows, lowered wood ceiling soffits and rhythmic play of parts, it shows off its influence of Frank Lloyd Wright.
Arnal Photography
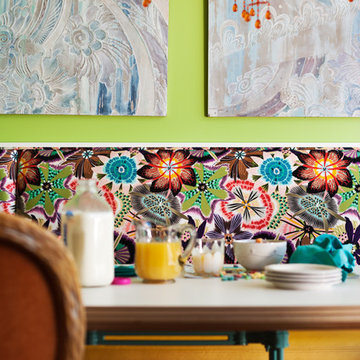
David Papazian
ポートランドにあるラグジュアリーな巨大なエクレクティックスタイルのおしゃれなキッチン (アンダーカウンターシンク、フラットパネル扉のキャビネット、中間色木目調キャビネット、御影石カウンター、シルバーの調理設備、無垢フローリング) の写真
ポートランドにあるラグジュアリーな巨大なエクレクティックスタイルのおしゃれなキッチン (アンダーカウンターシンク、フラットパネル扉のキャビネット、中間色木目調キャビネット、御影石カウンター、シルバーの調理設備、無垢フローリング) の写真
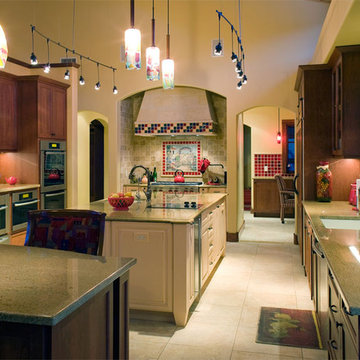
Designed by Phil Rudick, Architect
This double island kitchen is a mix of stained cherry cabinets with mutely painted distressed island cabinets made by Crystal. Philip Rudick, Architect of Urban Kitchens and Baths, Austin, Texas redesigned the planned walk in pantry with a sunlight filled room housing food storage, wine bar and computer docking station.The island cabinets feature glass front drawers, post legs, additional refrigeration and sink. The kitchen sports a stem and speed oven, Built in refrigerator, freezer, wine cooler, ice makerand warming drawer.
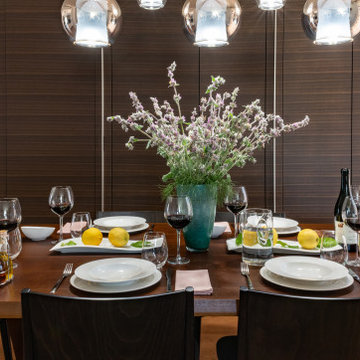
l'armadio alle spalle del tavolo è in legno di eucalipto. Con le sue ante a scomparsa nasconde i piccoli elettrodomestici ed il passaggio nella zona lavanderia
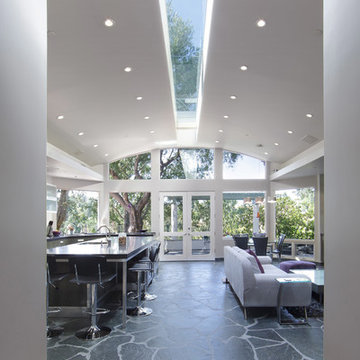
©Teague Hunziker
ロサンゼルスにある巨大なエクレクティックスタイルのおしゃれなキッチン (アンダーカウンターシンク、フラットパネル扉のキャビネット、中間色木目調キャビネット、シルバーの調理設備、スレートの床、グレーの床、黒いキッチンカウンター、クオーツストーンカウンター) の写真
ロサンゼルスにある巨大なエクレクティックスタイルのおしゃれなキッチン (アンダーカウンターシンク、フラットパネル扉のキャビネット、中間色木目調キャビネット、シルバーの調理設備、スレートの床、グレーの床、黒いキッチンカウンター、クオーツストーンカウンター) の写真
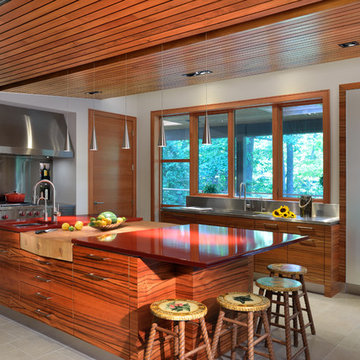
This eclectic residence brings nature inside and embodies a warm and natural feel with organic inspired materials and architectural details. With its breadths of windows, lowered wood ceiling soffits and rhythmic play of parts, it shows off its influence of Frank Lloyd Wright.
Arnal Photography
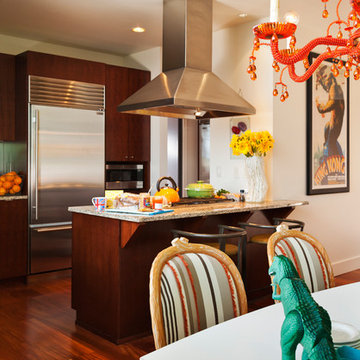
David Papazian
ポートランドにあるラグジュアリーな巨大なエクレクティックスタイルのおしゃれなキッチン (アンダーカウンターシンク、フラットパネル扉のキャビネット、中間色木目調キャビネット、御影石カウンター、シルバーの調理設備、無垢フローリング) の写真
ポートランドにあるラグジュアリーな巨大なエクレクティックスタイルのおしゃれなキッチン (アンダーカウンターシンク、フラットパネル扉のキャビネット、中間色木目調キャビネット、御影石カウンター、シルバーの調理設備、無垢フローリング) の写真
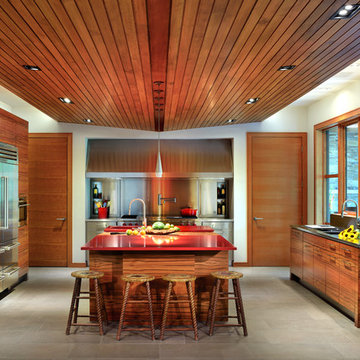
This eclectic residence brings nature inside and embodies a warm and natural feel with organic inspired materials and architectural details. With its breadths of windows, lowered wood ceiling soffits and rhythmic play of parts, it shows off its influence of Frank Lloyd Wright.
Arnal Photography
巨大なエクレクティックスタイルのキッチン (茶色いキャビネット、中間色木目調キャビネット、フラットパネル扉のキャビネット) の写真
1