エクレクティックスタイルのキッチン (青いキャビネット、シェーカースタイル扉のキャビネット、ドロップインシンク) の写真
絞り込み:
資材コスト
並び替え:今日の人気順
写真 1〜20 枚目(全 49 枚)
1/5
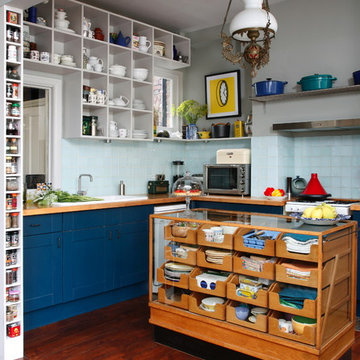
ロンドンにあるエクレクティックスタイルのおしゃれなキッチン (ドロップインシンク、シェーカースタイル扉のキャビネット、青いキャビネット、木材カウンター、青いキッチンパネル、セラミックタイルのキッチンパネル、濃色無垢フローリング) の写真

フィラデルフィアにあるお手頃価格の小さなエクレクティックスタイルのおしゃれなキッチン (ドロップインシンク、シェーカースタイル扉のキャビネット、木材カウンター、セラミックタイルのキッチンパネル、シルバーの調理設備、クッションフロア、塗装板張りの天井、青いキャビネット、マルチカラーのキッチンパネル、ベージュの床、茶色いキッチンカウンター) の写真

Neil Kelly Design Consultant Amanda Sava worked closely with her client to remodel the kitchen in a 1910s Victorian home in the heart of Seattle. By incorporating original, reused, and sustainable materials they created an eclectic space that is both modern and respective to the home's era. Design features include dark navy blue cabinets with vintage brass hardware, marble countertops, reclaimed flooring, a vintage drop-in sink, large high-end appliances, decorative open shelving, and an eye catching light fixture.
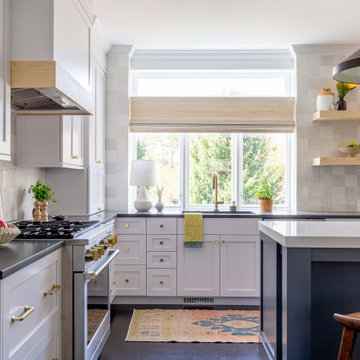
Custom blue/gray island with mitred quartz counter meets fresh white perimeter cabinets with jet mist granite and counter to ceiling tile to create illusion of height.
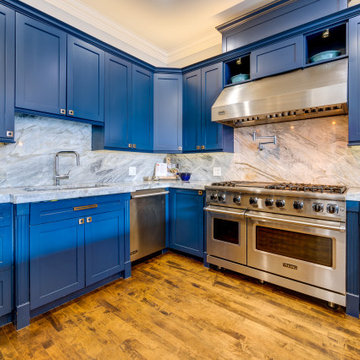
シカゴにある巨大なエクレクティックスタイルのおしゃれなキッチン (ドロップインシンク、シェーカースタイル扉のキャビネット、青いキャビネット、大理石カウンター、グレーのキッチンパネル、大理石のキッチンパネル、シルバーの調理設備、無垢フローリング) の写真
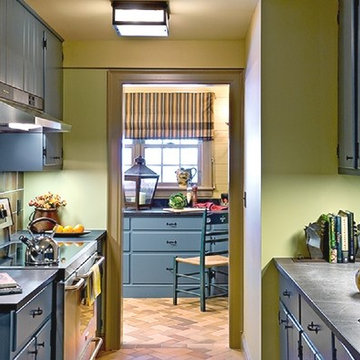
Photography by Rob Karosis
ボストンにあるラグジュアリーな巨大なエクレクティックスタイルのおしゃれなキッチン (ドロップインシンク、シェーカースタイル扉のキャビネット、青いキャビネット、御影石カウンター、マルチカラーのキッチンパネル、シルバーの調理設備、セラミックタイルの床、アイランドなし、茶色い床) の写真
ボストンにあるラグジュアリーな巨大なエクレクティックスタイルのおしゃれなキッチン (ドロップインシンク、シェーカースタイル扉のキャビネット、青いキャビネット、御影石カウンター、マルチカラーのキッチンパネル、シルバーの調理設備、セラミックタイルの床、アイランドなし、茶色い床) の写真
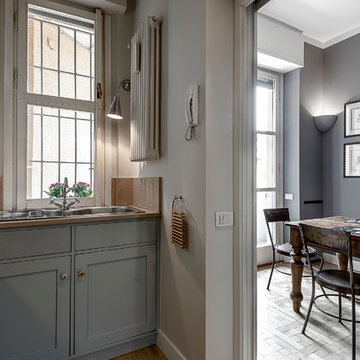
© Antonella Bozzini
ミラノにあるエクレクティックスタイルのおしゃれなL型キッチン (ドロップインシンク、シェーカースタイル扉のキャビネット、青いキャビネット、シルバーの調理設備、無垢フローリング) の写真
ミラノにあるエクレクティックスタイルのおしゃれなL型キッチン (ドロップインシンク、シェーカースタイル扉のキャビネット、青いキャビネット、シルバーの調理設備、無垢フローリング) の写真
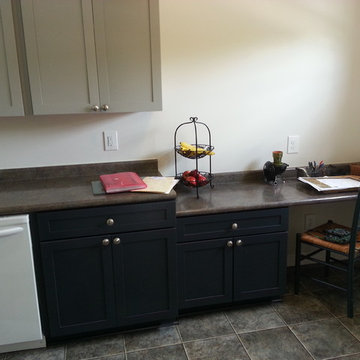
Kraftmaid Cabinetry Deveron Midnight (Lower), Pebble Grey (Upper)
デトロイトにあるお手頃価格の中くらいなエクレクティックスタイルのおしゃれなキッチン (アイランドなし、シェーカースタイル扉のキャビネット、青いキャビネット、ラミネートカウンター、白い調理設備、ドロップインシンク、リノリウムの床) の写真
デトロイトにあるお手頃価格の中くらいなエクレクティックスタイルのおしゃれなキッチン (アイランドなし、シェーカースタイル扉のキャビネット、青いキャビネット、ラミネートカウンター、白い調理設備、ドロップインシンク、リノリウムの床) の写真
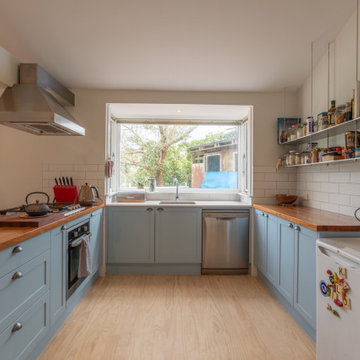
floating shelves and tiled accents leave hobby chefs with nothing to be desired. this clean concept allows for easy tidying and organizing, without appearing sterile. a warm and inviting space which fits the style of this urban cottage perfectly.
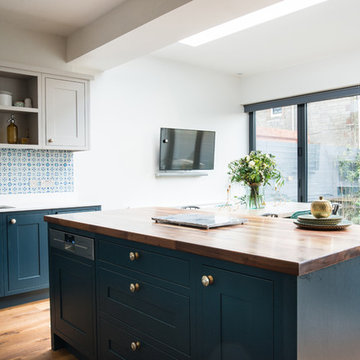
Suzanne Black Photography
エディンバラにある高級な広いエクレクティックスタイルのおしゃれなキッチン (シェーカースタイル扉のキャビネット、青いキャビネット、セラミックタイルのキッチンパネル、淡色無垢フローリング、ドロップインシンク、木材カウンター、青いキッチンパネル) の写真
エディンバラにある高級な広いエクレクティックスタイルのおしゃれなキッチン (シェーカースタイル扉のキャビネット、青いキャビネット、セラミックタイルのキッチンパネル、淡色無垢フローリング、ドロップインシンク、木材カウンター、青いキッチンパネル) の写真
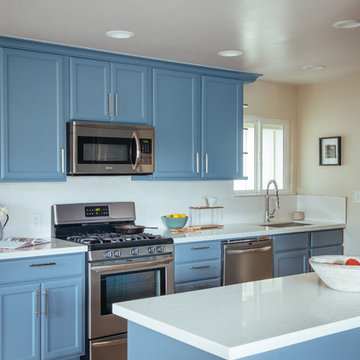
サンフランシスコにある高級な中くらいなエクレクティックスタイルのおしゃれなキッチン (ドロップインシンク、シェーカースタイル扉のキャビネット、青いキャビネット、クオーツストーンカウンター、白いキッチンパネル、磁器タイルのキッチンパネル、シルバーの調理設備、クッションフロア) の写真
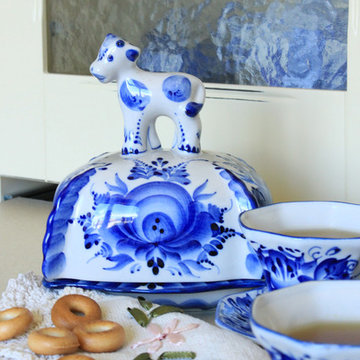
他の地域にあるお手頃価格の小さなエクレクティックスタイルのおしゃれなキッチン (ドロップインシンク、シェーカースタイル扉のキャビネット、青いキャビネット、ラミネートカウンター、マルチカラーのキッチンパネル、セラミックタイルのキッチンパネル、カラー調理設備、セラミックタイルの床、アイランドなし、白い床、ベージュのキッチンカウンター) の写真
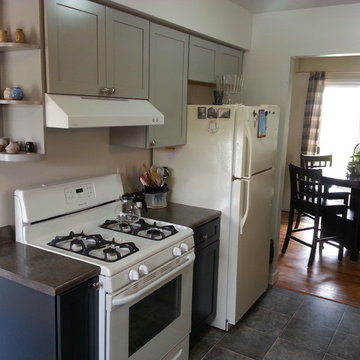
Kraftmaid Cabinetry Deveron Midnight (Lower), Pebble Grey (Upper)
デトロイトにあるお手頃価格の中くらいなエクレクティックスタイルのおしゃれなキッチン (アイランドなし、シェーカースタイル扉のキャビネット、青いキャビネット、ラミネートカウンター、白い調理設備、ドロップインシンク、リノリウムの床) の写真
デトロイトにあるお手頃価格の中くらいなエクレクティックスタイルのおしゃれなキッチン (アイランドなし、シェーカースタイル扉のキャビネット、青いキャビネット、ラミネートカウンター、白い調理設備、ドロップインシンク、リノリウムの床) の写真
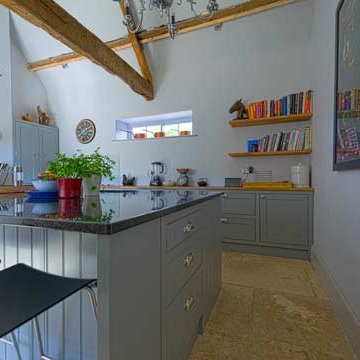
http://www.tristanhayinteriors.com/
バッキンガムシャーにある高級な広いエクレクティックスタイルのおしゃれなキッチン (ドロップインシンク、シェーカースタイル扉のキャビネット、青いキャビネット、木材カウンター、青いキッチンパネル、セラミックタイルのキッチンパネル、シルバーの調理設備、ライムストーンの床) の写真
バッキンガムシャーにある高級な広いエクレクティックスタイルのおしゃれなキッチン (ドロップインシンク、シェーカースタイル扉のキャビネット、青いキャビネット、木材カウンター、青いキッチンパネル、セラミックタイルのキッチンパネル、シルバーの調理設備、ライムストーンの床) の写真
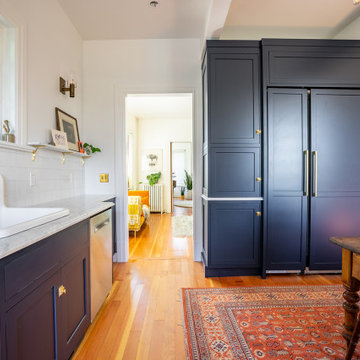
Neil Kelly Design Consultant Amanda Sava worked closely with her client to remodel the kitchen in a 1910s Victorian home in the heart of Seattle. By incorporating original, reused, and sustainable materials they created an eclectic space that is both modern and respective to the home's era. Design features include dark navy blue cabinets with vintage brass hardware, marble countertops, reclaimed flooring, a vintage drop-in sink, large high-end appliances, decorative open shelving, and an eye catching light fixture.
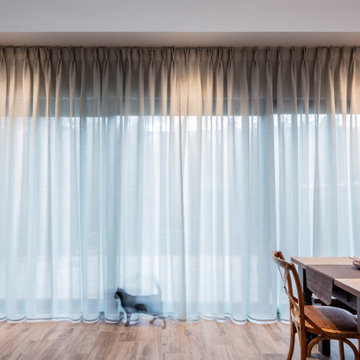
By opening up two rear reception rooms, we were able to create an open floor plan, but with 3 distinct areas, the kitchen, the dining area and a relaxing space. The kitchen is super functional with everything easily reached. The larder provides ample storage for food, wine and counter top gadgets.
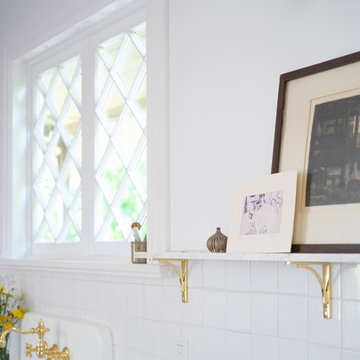
Neil Kelly Design Consultant Amanda Sava worked closely with her client to remodel the kitchen in a 1910s Victorian home in the heart of Seattle. By incorporating original, reused, and sustainable materials they created an eclectic space that is both modern and respective to the home's era. Design features include dark navy blue cabinets with vintage brass hardware, marble countertops, reclaimed flooring, a vintage drop-in sink, large high-end appliances, decorative open shelving, and an eye catching light fixture.
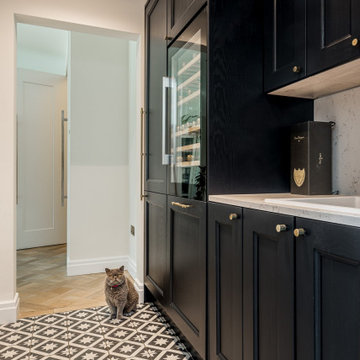
In contrast to the main open plan kitchen, diner, super room this prep kitchen is perfect for entertaining keeping the clutter out of the way while you look after your guests in the main family room. Dark shaker units look classic and are practical with plenty of storage.
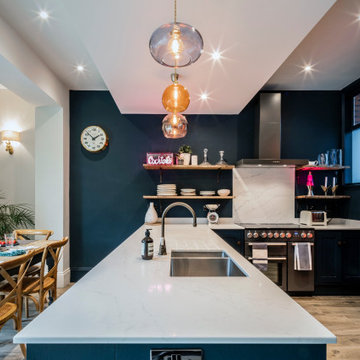
By opening up two rear reception rooms, we were able to create an open floor plan, but with 3 distinct areas, the kitchen, the dining area and a relaxing space. The kitchen is super functional with everything easily reached. The larder provides ample storage for food, wine and counter top gadgets.
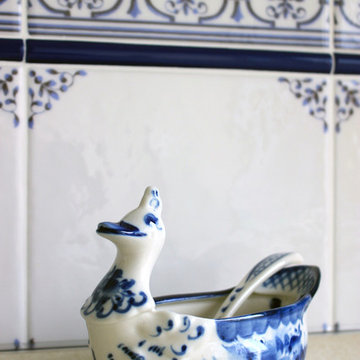
他の地域にあるお手頃価格の小さなエクレクティックスタイルのおしゃれなキッチン (ドロップインシンク、シェーカースタイル扉のキャビネット、青いキャビネット、ラミネートカウンター、マルチカラーのキッチンパネル、セラミックタイルのキッチンパネル、カラー調理設備、セラミックタイルの床、アイランドなし、白い床、ベージュのキッチンカウンター) の写真
エクレクティックスタイルのキッチン (青いキャビネット、シェーカースタイル扉のキャビネット、ドロップインシンク) の写真
1