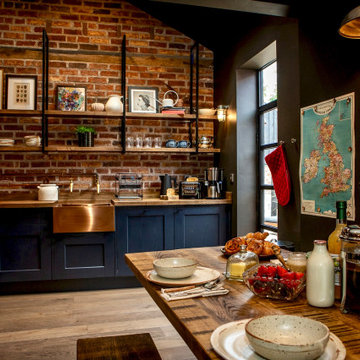黒い、白いエクレクティックスタイルのキッチン (黒いキャビネット、シェーカースタイル扉のキャビネット、茶色い床、マルチカラーの床) の写真
絞り込み:
資材コスト
並び替え:今日の人気順
写真 1〜20 枚目(全 28 枚)
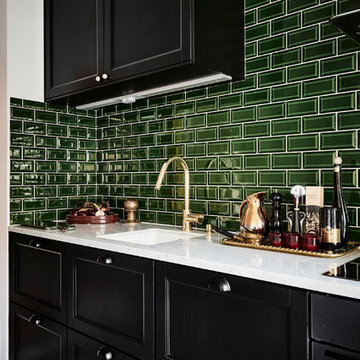
Anders Bergstedt
ヨーテボリにあるエクレクティックスタイルのおしゃれなキッチン (シングルシンク、シェーカースタイル扉のキャビネット、黒いキャビネット、大理石カウンター、緑のキッチンパネル、セラミックタイルのキッチンパネル、シルバーの調理設備、アイランドなし、マルチカラーの床) の写真
ヨーテボリにあるエクレクティックスタイルのおしゃれなキッチン (シングルシンク、シェーカースタイル扉のキャビネット、黒いキャビネット、大理石カウンター、緑のキッチンパネル、セラミックタイルのキッチンパネル、シルバーの調理設備、アイランドなし、マルチカラーの床) の写真
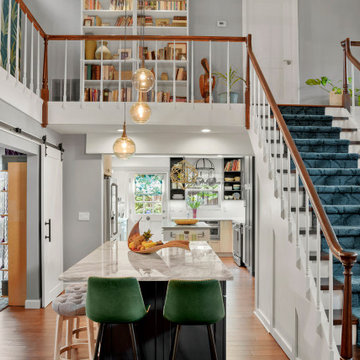
ジャクソンビルにある中くらいなエクレクティックスタイルのおしゃれなキッチン (シェーカースタイル扉のキャビネット、黒いキャビネット、無垢フローリング、茶色い床、グレーのキッチンカウンター) の写真

Distressed, black cabinets and a neutral ceiling frame a kitchen accented with brushed nickel hardware, countertops of brushed black granite, stainless steel appliances (hood, stove, oven, microwave and refrigerator) and a brushed nickel faucet.
Vintage, hand-blown amber glass pendants hang above rattan bar stools and dark walnut hardwoods, with a turquoise glass tile backsplash providing a pop of color.
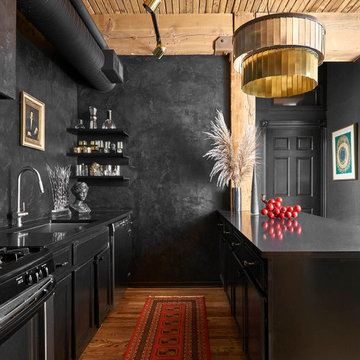
シカゴにあるエクレクティックスタイルのおしゃれなキッチン (アンダーカウンターシンク、シェーカースタイル扉のキャビネット、黒いキャビネット、シルバーの調理設備、無垢フローリング、茶色い床、黒いキッチンカウンター) の写真
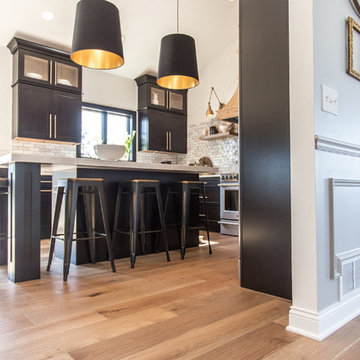
This shot shows you the open floor plan with the kitchen leading into the dining room and how bright & inviting the space is. This project was inspired by a fusion of: contemporary elements, farmhouse warmth, geometric design & overall convenience. The style is eclectic as a result. Our clients wanted something unique to them and a reflection of their style to greet them each day. With details that are custom like the hood and the ceramic tile backsplash, there are standard elements worked into the space to truly show off this couple's personal style.
Photo Credits: Construction 2 Style + Chelsea Lopez Production
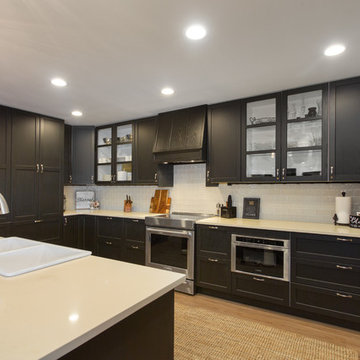
After living in my motorhome for 2 years as a widowed guy I met a wonderful woman and asked her to Marry me. I was in the process of building a new shop in the middle of a small apple orchard to house my Motorhome (and myself), When I asked my honey to Marry me she asked where should we live...…..I said I would get back to her and some time later, this is how my shop morphed into a Shouse! We moved in on Thanksgiving weekend and love it, I hope you do as well.
Cascade Pro Media
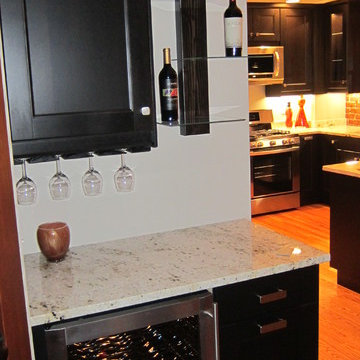
view from the back deck leading into kitchen.
デンバーにある中くらいなエクレクティックスタイルのおしゃれなキッチン (シェーカースタイル扉のキャビネット、黒いキャビネット、赤いキッチンパネル、レンガのキッチンパネル、シルバーの調理設備、淡色無垢フローリング、茶色い床) の写真
デンバーにある中くらいなエクレクティックスタイルのおしゃれなキッチン (シェーカースタイル扉のキャビネット、黒いキャビネット、赤いキッチンパネル、レンガのキッチンパネル、シルバーの調理設備、淡色無垢フローリング、茶色い床) の写真
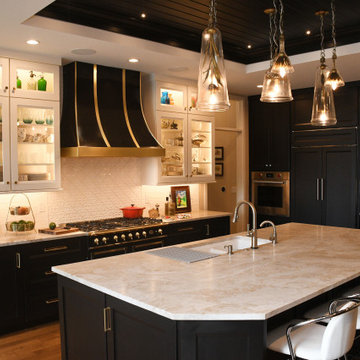
Eclectic style brings the homeowners personality throughout the kitchen, glass doors let them show off all their vintage finds and family heirlooms. The ceiling detail and pendants tie the room together beautifully.
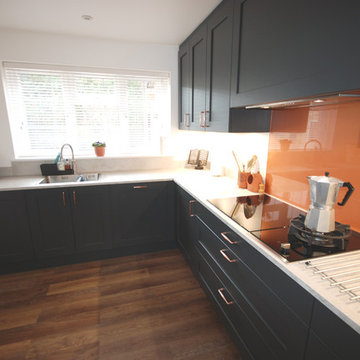
サリーにあるお手頃価格の広いエクレクティックスタイルのおしゃれなキッチン (ドロップインシンク、シェーカースタイル扉のキャビネット、黒いキャビネット、ラミネートカウンター、メタリックのキッチンパネル、ガラス板のキッチンパネル、クッションフロア、茶色い床、グレーのキッチンカウンター) の写真
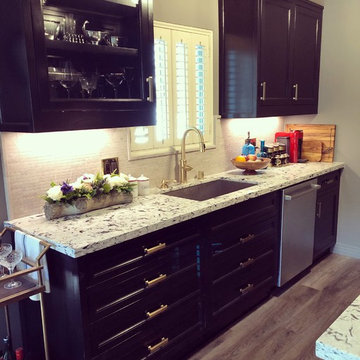
ロサンゼルスにあるお手頃価格の小さなエクレクティックスタイルのおしゃれなキッチン (アンダーカウンターシンク、黒いキャビネット、珪岩カウンター、ベージュキッチンパネル、ライムストーンのキッチンパネル、シルバーの調理設備、ラミネートの床、茶色い床、白いキッチンカウンター、シェーカースタイル扉のキャビネット) の写真
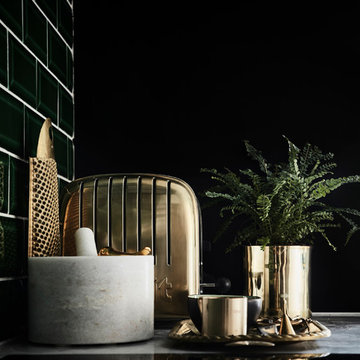
Anders Bergstedt
ヨーテボリにあるエクレクティックスタイルのおしゃれなキッチン (シングルシンク、シェーカースタイル扉のキャビネット、黒いキャビネット、大理石カウンター、緑のキッチンパネル、セラミックタイルのキッチンパネル、シルバーの調理設備、アイランドなし、マルチカラーの床) の写真
ヨーテボリにあるエクレクティックスタイルのおしゃれなキッチン (シングルシンク、シェーカースタイル扉のキャビネット、黒いキャビネット、大理石カウンター、緑のキッチンパネル、セラミックタイルのキッチンパネル、シルバーの調理設備、アイランドなし、マルチカラーの床) の写真
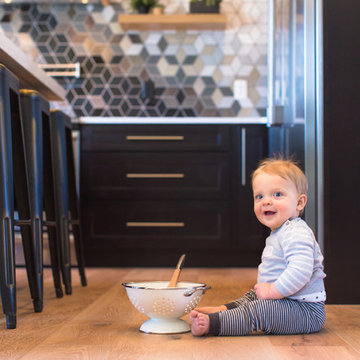
Gorgeous spaces to fill the backdrop of your family's most-precious memories.
This project was inspired by a fusion of: contemporary elements, farmhouse warmth, geometric design & overall convenience. The style is eclectic as a result. Our clients wanted something unique to them and a reflection of their style to greet them each day. With details that are custom like the hood and the ceramic tile backsplash, there are standard elements worked into the space to truly show off this couple's personal style.
Photo Credits: Construction 2 Style + Chelsea Lopez Production
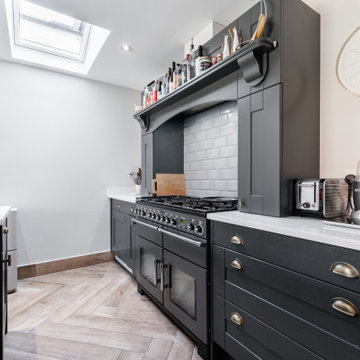
Kitchen Lounge Nook Transformation - BROADSTAIRS. Designing around the existing kitchen, we wanted to create a space for socialising, eating, listening to records, reading, relaxing and admiring the garden… so another room which works hard and plays hard. Carrying the dark tones in from the hallway to the existing kitchen units marries the two spaces together, whilst adding layers of rich, golden hues to give that warmth and glow. Safe to say Gloria the cat approves of her new lounging spot. I just wish I’d ordered two of those chairs…? . Designed and Furniture Sourced by @plucked_interiors
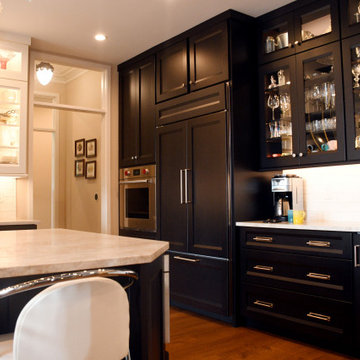
Eclectic style brings the homeowners personality throughout the kitchen, glass doors let them show off all their vintage finds and family heirlooms. The ceiling detail and pendants tie the room together beautifully.
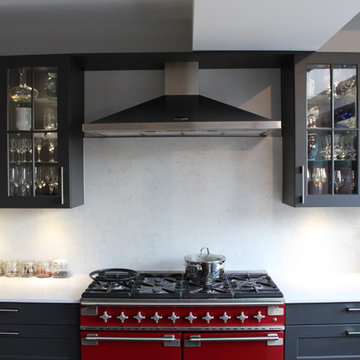
This space was designed with a bespoke island as a visual centrepiece of the room. it creates a stylish area for the family to gather around and also works as a barrier to keep guests away from the cooking area. We also incorporated a hidden utility area into the wall next to the fridges. A very practically designed and beautiful room.
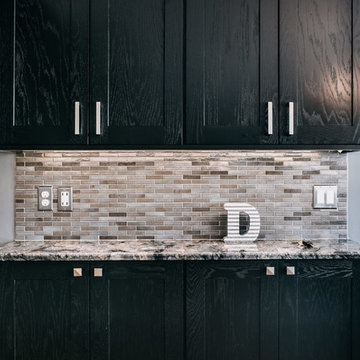
Lume Photography
Phoenix Cabinets and Tops
デトロイトにあるラグジュアリーな広いエクレクティックスタイルのおしゃれなキッチン (アンダーカウンターシンク、シェーカースタイル扉のキャビネット、黒いキャビネット、御影石カウンター、メタリックのキッチンパネル、ガラス板のキッチンパネル、シルバーの調理設備、無垢フローリング、茶色い床) の写真
デトロイトにあるラグジュアリーな広いエクレクティックスタイルのおしゃれなキッチン (アンダーカウンターシンク、シェーカースタイル扉のキャビネット、黒いキャビネット、御影石カウンター、メタリックのキッチンパネル、ガラス板のキッチンパネル、シルバーの調理設備、無垢フローリング、茶色い床) の写真
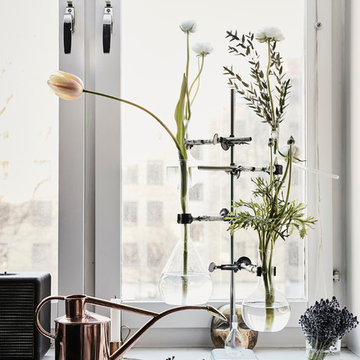
Anders Bergstedt
ヨーテボリにあるエクレクティックスタイルのおしゃれなキッチン (シングルシンク、シェーカースタイル扉のキャビネット、黒いキャビネット、大理石カウンター、緑のキッチンパネル、セラミックタイルのキッチンパネル、シルバーの調理設備、アイランドなし、マルチカラーの床) の写真
ヨーテボリにあるエクレクティックスタイルのおしゃれなキッチン (シングルシンク、シェーカースタイル扉のキャビネット、黒いキャビネット、大理石カウンター、緑のキッチンパネル、セラミックタイルのキッチンパネル、シルバーの調理設備、アイランドなし、マルチカラーの床) の写真
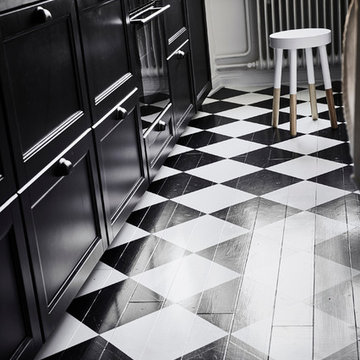
Anders Bergstedt
ヨーテボリにあるエクレクティックスタイルのおしゃれなキッチン (シングルシンク、シェーカースタイル扉のキャビネット、黒いキャビネット、大理石カウンター、緑のキッチンパネル、セラミックタイルのキッチンパネル、シルバーの調理設備、アイランドなし、マルチカラーの床) の写真
ヨーテボリにあるエクレクティックスタイルのおしゃれなキッチン (シングルシンク、シェーカースタイル扉のキャビネット、黒いキャビネット、大理石カウンター、緑のキッチンパネル、セラミックタイルのキッチンパネル、シルバーの調理設備、アイランドなし、マルチカラーの床) の写真
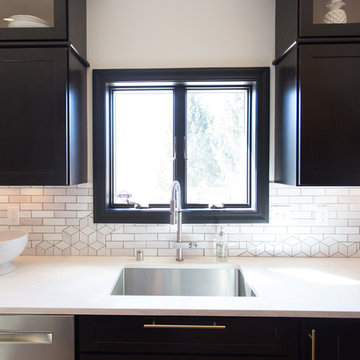
This view shows the more-neutral wall we created on the sink side of the room. With a small-added detail of some of the Diamond Tiles under the window, it was a nice addition of something custom without adding too much.
This project was inspired by a fusion of: contemporary elements, farmhouse warmth, geometric design & overall convenience. The style is eclectic as a result. Our clients wanted something unique to them and a reflection of their style to greet them each day. With details that are custom like the hood and the ceramic tile backsplash, there are standard elements worked into the space to truly show off this couple's personal style.
Photo Credits: Construction 2 Style + Chelsea Lopez Production
黒い、白いエクレクティックスタイルのキッチン (黒いキャビネット、シェーカースタイル扉のキャビネット、茶色い床、マルチカラーの床) の写真
1
