エクレクティックスタイルのキッチン (黒いキャビネット、黄色いキャビネット、珪岩カウンター) の写真
絞り込み:
資材コスト
並び替え:今日の人気順
写真 1〜20 枚目(全 109 枚)
1/5

コーンウォールにあるお手頃価格の小さなエクレクティックスタイルのおしゃれなキッチン (エプロンフロントシンク、シェーカースタイル扉のキャビネット、黄色いキャビネット、珪岩カウンター、白いキッチンパネル、セラミックタイルのキッチンパネル、シルバーの調理設備、テラコッタタイルの床、アイランドなし、茶色い床、白いキッチンカウンター) の写真

Hood Wall, left - you can see the handcrafted Subway Tile merging with the Diamond Tiles. This project was inspired by a fusion of: contemporary elements, farmhouse warmth, geometric design & overall convenience. The style is eclectic as a result. Our clients wanted something unique to them and a reflection of their style to greet them each day. With details that are custom like the hood and the ceramic tile backsplash, there are standard elements worked into the space to truly show off this couple's personal style.
Photo Credits: Construction 2 Style + Chelsea Lopez Production
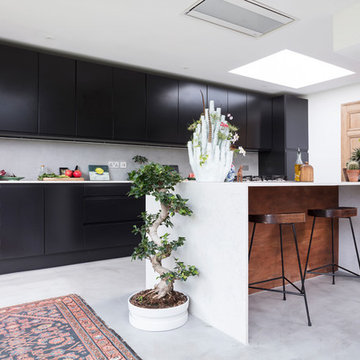
Susie Lowe
エディンバラにある高級な広いエクレクティックスタイルのおしゃれなキッチン (一体型シンク、フラットパネル扉のキャビネット、黒いキャビネット、珪岩カウンター、グレーのキッチンパネル、パネルと同色の調理設備、コンクリートの床、グレーの床、白いキッチンカウンター) の写真
エディンバラにある高級な広いエクレクティックスタイルのおしゃれなキッチン (一体型シンク、フラットパネル扉のキャビネット、黒いキャビネット、珪岩カウンター、グレーのキッチンパネル、パネルと同色の調理設備、コンクリートの床、グレーの床、白いキッチンカウンター) の写真
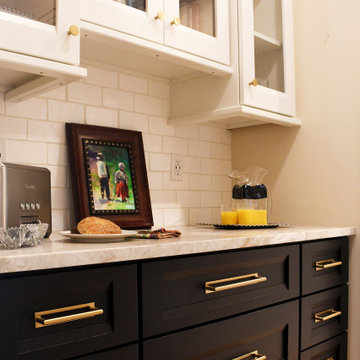
Eclectic style brings the homeowners personality throughout the kitchen, glass doors let them show off all their vintage finds and family heirlooms. The ceiling detail and pendants tie the room together beautifully.
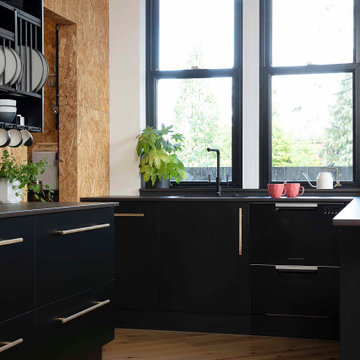
他の地域にあるお手頃価格の広いエクレクティックスタイルのおしゃれなキッチン (一体型シンク、フラットパネル扉のキャビネット、黒いキャビネット、珪岩カウンター、黒い調理設備、淡色無垢フローリング、ベージュの床、黒いキッチンカウンター) の写真
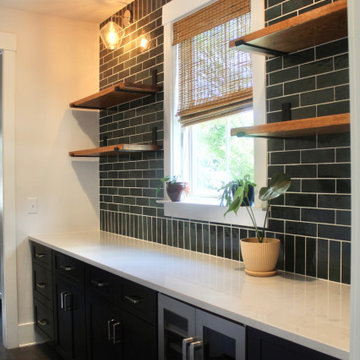
Gorgeous Butlers Pantry with Cloe Ceramic Tile and black cabinetry.
チャールストンにある高級な中くらいなエクレクティックスタイルのおしゃれなキッチン (シェーカースタイル扉のキャビネット、黒いキャビネット、珪岩カウンター、緑のキッチンパネル、セラミックタイルのキッチンパネル、シルバーの調理設備、ラミネートの床、アイランドなし、グレーの床、白いキッチンカウンター) の写真
チャールストンにある高級な中くらいなエクレクティックスタイルのおしゃれなキッチン (シェーカースタイル扉のキャビネット、黒いキャビネット、珪岩カウンター、緑のキッチンパネル、セラミックタイルのキッチンパネル、シルバーの調理設備、ラミネートの床、アイランドなし、グレーの床、白いキッチンカウンター) の写真
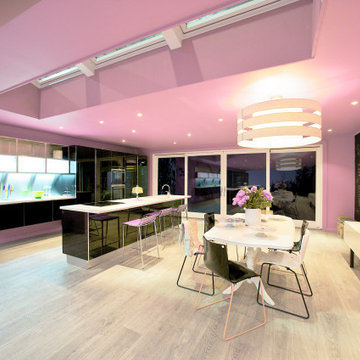
A home can be many different things for people, this eclectic artist home is full of intrigue and color. The design is uplifting and inspires creativity in a comfortable and relaxed setting through the use of odd accessories, lounge furniture, and quirky details. You can have a coffee in the kitchen or Martini's in the living room, the home caters for both at any time. What is unique is the use of bold colors that becomes the background canvas while designer objects become the object of attention. The house lets you relax and have fun and lets your imagination go free.
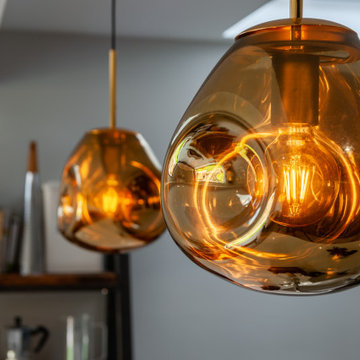
Kitchen Lounge Nook Transformation - BROADSTAIRS. Designing around the existing kitchen, we wanted to create a space for socialising, eating, listening to records, reading, relaxing and admiring the garden… so another room which works hard and plays hard. Carrying the dark tones in from the hallway to the existing kitchen units marries the two spaces together, whilst adding layers of rich, golden hues to give that warmth and glow. Safe to say Gloria the cat approves of her new lounging spot. I just wish I’d ordered two of those chairs…? . Designed and Furniture Sourced by @plucked_interiors
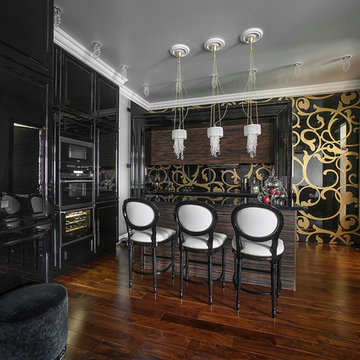
モスクワにある高級な中くらいなエクレクティックスタイルのおしゃれなキッチン (アンダーカウンターシンク、レイズドパネル扉のキャビネット、黒いキャビネット、珪岩カウンター、マルチカラーのキッチンパネル、ガラス板のキッチンパネル、シルバーの調理設備、無垢フローリング、壁紙) の写真

コロンバスにあるラグジュアリーな巨大なエクレクティックスタイルのおしゃれなキッチン (アンダーカウンターシンク、フラットパネル扉のキャビネット、黒いキャビネット、珪岩カウンター、白いキッチンパネル、レンガのキッチンパネル、シルバーの調理設備、リノリウムの床、黒い床、グレーのキッチンカウンター) の写真
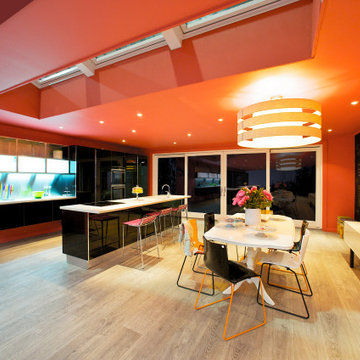
A home can be many different things for people, this eclectic artist home is full of intrigue and color. The design is uplifting and inspires creativity in a comfortable and relaxed setting through the use of odd accessories, lounge furniture, and quirky details. You can have a coffee in the kitchen or Martini's in the living room, the home caters for both at any time. What is unique is the use of bold colors that becomes the background canvas while designer objects become the object of attention. The house lets you relax and have fun and lets your imagination go free.
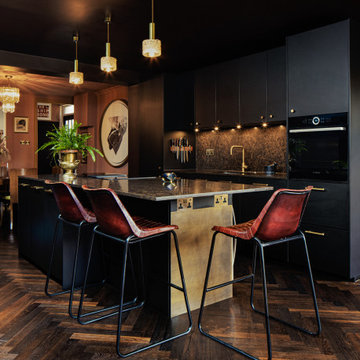
Black Cabinet kitchen with brass details and herringbone floor
ロンドンにあるお手頃価格の中くらいなエクレクティックスタイルのおしゃれなキッチン (ドロップインシンク、フラットパネル扉のキャビネット、黒いキャビネット、珪岩カウンター、マルチカラーのキッチンパネル、クオーツストーンのキッチンパネル、パネルと同色の調理設備、濃色無垢フローリング、茶色い床、マルチカラーのキッチンカウンター) の写真
ロンドンにあるお手頃価格の中くらいなエクレクティックスタイルのおしゃれなキッチン (ドロップインシンク、フラットパネル扉のキャビネット、黒いキャビネット、珪岩カウンター、マルチカラーのキッチンパネル、クオーツストーンのキッチンパネル、パネルと同色の調理設備、濃色無垢フローリング、茶色い床、マルチカラーのキッチンカウンター) の写真
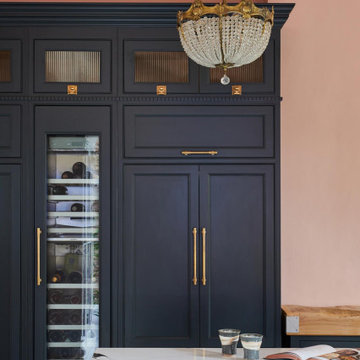
Brass fixtures paired with the black cabinets adds to the character of the space
ロンドンにある高級な中くらいなエクレクティックスタイルのおしゃれなキッチン (エプロンフロントシンク、シェーカースタイル扉のキャビネット、黒いキャビネット、珪岩カウンター、マルチカラーのキッチンパネル、クオーツストーンのキッチンパネル、コンクリートの床、グレーの床、マルチカラーのキッチンカウンター) の写真
ロンドンにある高級な中くらいなエクレクティックスタイルのおしゃれなキッチン (エプロンフロントシンク、シェーカースタイル扉のキャビネット、黒いキャビネット、珪岩カウンター、マルチカラーのキッチンパネル、クオーツストーンのキッチンパネル、コンクリートの床、グレーの床、マルチカラーのキッチンカウンター) の写真
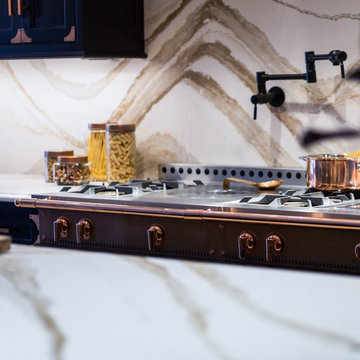
Brittanicca Gold pairs with rich black cabinetry, copper accents, chevron wood flooring, and pops of gray in this glam high-contrast kitchen. A Brittanicca Gold backsplash showcases flowing organic gold and greige veining beneath a statement copper range hood. A double waterfall-edge kitchen island showcases the beauty of Cambria Brittanicca Gold.
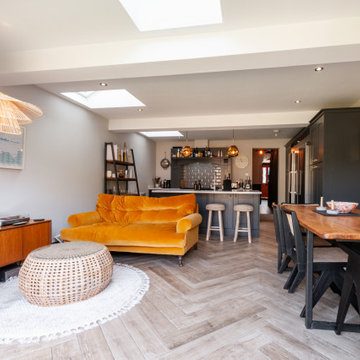
Kitchen Lounge Nook Transformation - BROADSTAIRS. Designing around the existing kitchen, we wanted to create a space for socialising, eating, listening to records, reading, relaxing and admiring the garden… so another room which works hard and plays hard. Carrying the dark tones in from the hallway to the existing kitchen units marries the two spaces together, whilst adding layers of rich, golden hues to give that warmth and glow. Safe to say Gloria the cat approves of her new lounging spot. I just wish I’d ordered two of those chairs…? . Designed and Furniture Sourced by @plucked_interiors
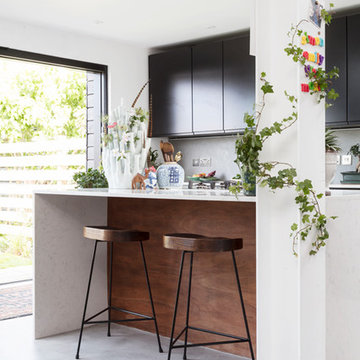
Susie Lowe
エディンバラにある高級な広いエクレクティックスタイルのおしゃれなキッチン (一体型シンク、フラットパネル扉のキャビネット、黒いキャビネット、珪岩カウンター、グレーのキッチンパネル、セラミックタイルのキッチンパネル、パネルと同色の調理設備、コンクリートの床、グレーの床、白いキッチンカウンター) の写真
エディンバラにある高級な広いエクレクティックスタイルのおしゃれなキッチン (一体型シンク、フラットパネル扉のキャビネット、黒いキャビネット、珪岩カウンター、グレーのキッチンパネル、セラミックタイルのキッチンパネル、パネルと同色の調理設備、コンクリートの床、グレーの床、白いキッチンカウンター) の写真
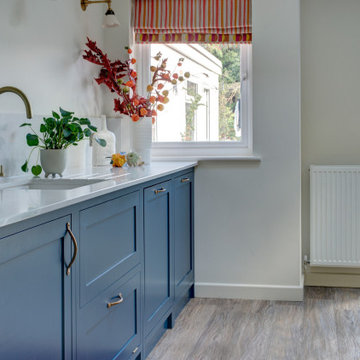
We brought this kitchen dining space right up to date, by moving the kitchen to a lighter area of the house and designing a completely new kitchen. The cabinets are bespoke, painted in our chosen colours. The handles are hand cast bronze, with ceramic wall lights. By paying close attention to every detail and getting to the heart of how the client wanted to live in the space, we delivered a truly magical room.
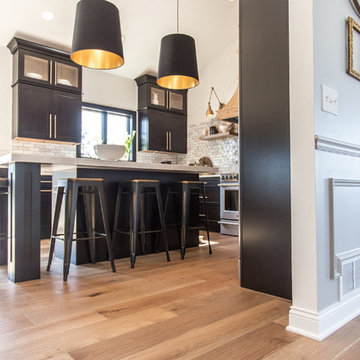
This shot shows you the open floor plan with the kitchen leading into the dining room and how bright & inviting the space is. This project was inspired by a fusion of: contemporary elements, farmhouse warmth, geometric design & overall convenience. The style is eclectic as a result. Our clients wanted something unique to them and a reflection of their style to greet them each day. With details that are custom like the hood and the ceramic tile backsplash, there are standard elements worked into the space to truly show off this couple's personal style.
Photo Credits: Construction 2 Style + Chelsea Lopez Production
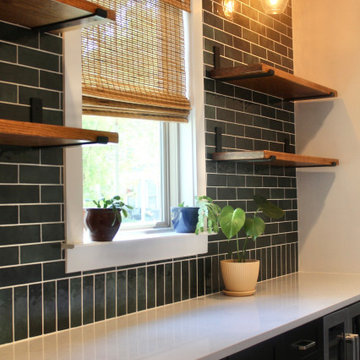
Gorgeous Butlers Pantry with Cloe Ceramic Tile and black cabinetry.
チャールストンにある高級な中くらいなエクレクティックスタイルのおしゃれなキッチン (シェーカースタイル扉のキャビネット、黒いキャビネット、珪岩カウンター、緑のキッチンパネル、セラミックタイルのキッチンパネル、シルバーの調理設備、ラミネートの床、アイランドなし、グレーの床、白いキッチンカウンター) の写真
チャールストンにある高級な中くらいなエクレクティックスタイルのおしゃれなキッチン (シェーカースタイル扉のキャビネット、黒いキャビネット、珪岩カウンター、緑のキッチンパネル、セラミックタイルのキッチンパネル、シルバーの調理設備、ラミネートの床、アイランドなし、グレーの床、白いキッチンカウンター) の写真
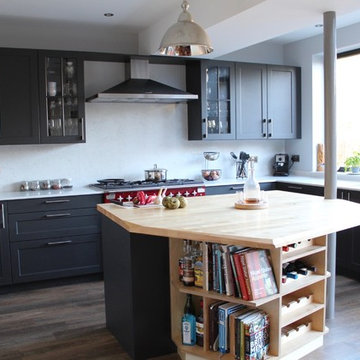
This space was designed with a bespoke island as a visual centrepiece of the room. it creates a stylish area for the family to gather around and also works as a barrier to keep guests away from the cooking area. We also incorporated a hidden utility area into the wall next to the fridges. A very practically designed and beautiful room.
エクレクティックスタイルのキッチン (黒いキャビネット、黄色いキャビネット、珪岩カウンター) の写真
1