エクレクティックスタイルのキッチン (全タイプのキャビネットの色、表し梁、テラコッタタイルの床、トラバーチンの床) の写真
絞り込み:
資材コスト
並び替え:今日の人気順
写真 1〜20 枚目(全 32 枚)

A la demande des clients, la cuisine est colorée. Conservation du sol existant. La crédence en carreaux de ciment a des touches de bleu rappelant la couleur des caissons de cuisine. Plans de travail et étagères sont en bois pour s'harmoniser avec les poutres.
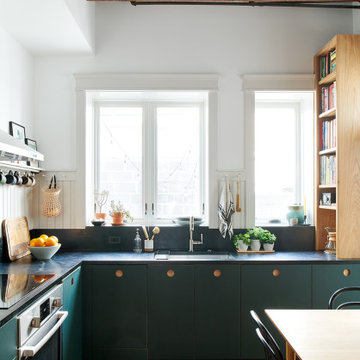
フィラデルフィアにあるラグジュアリーな小さなエクレクティックスタイルのおしゃれなL型キッチン (フラットパネル扉のキャビネット、緑のキャビネット、ソープストーンカウンター、テラコッタタイルの床、ピンクの床、表し梁) の写真
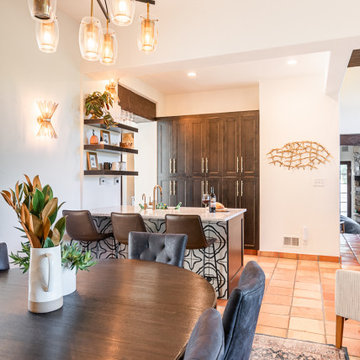
We opened the kitchen to the dining room to create a more unified space. The homeowners had an unusable desk area that we eliminated and maximized the space by adding a wet bar complete with wine refrigerator and built-in ice maker. The pantry wall behind the wet bar maximizes storage.
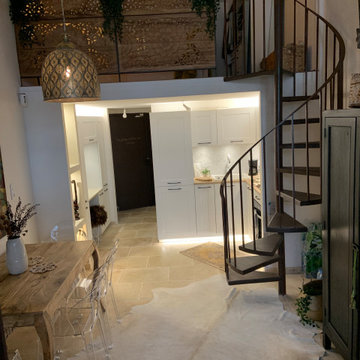
AFTER
Our apartment renovation in the South of France. A small 1970's apartment (49 meters square / 527 sf). We completely gutted it, updated the electrical insulated the walls, added an A/C, moved one wall to allow for the very small bathroom to be slightly bigger, Used travertine floors, new kitchen by SooCooc in Bezier. all of this during COVID where Americans could not travel to France. Our contractor was on his own. We love our place. It feels magical. There are still little tweaks like added storage because this place is so tiny. See more pictures on INSTAGRAM: pisces2_21
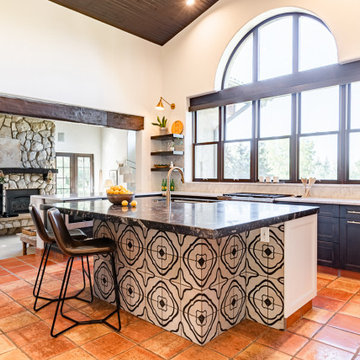
デンバーにあるお手頃価格の巨大なエクレクティックスタイルのおしゃれなキッチン (アンダーカウンターシンク、落し込みパネル扉のキャビネット、ヴィンテージ仕上げキャビネット、御影石カウンター、シルバーの調理設備、テラコッタタイルの床、赤い床、マルチカラーのキッチンカウンター、表し梁) の写真
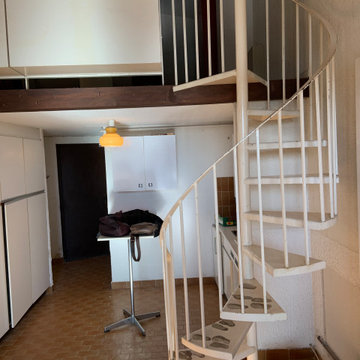
BEFORE PICTURE
Our apartment renovation in the South of France. A small 1970's apartment (49 meters square / 527 sf). We completely gutted it, updated the electrical insulated the walls, added an A/C, moved one wall to allow for the very small bathroom to be slightly bigger, Used travertine floors, new kitchen by SooCooc in Bezier. all of this during COVID where Americans could not travel to France. Our contractor was on his own. We love our place. It feels magical. There are still little tweaks like added storage because this place is so tiny. See more pictures on INSTAGRAM: pisces2_21
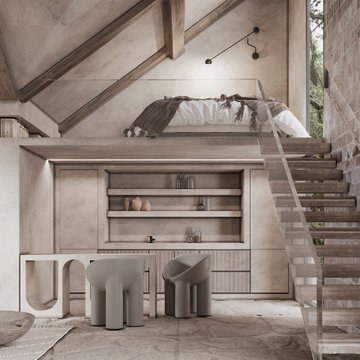
ハワイにある高級な小さなエクレクティックスタイルのおしゃれなキッチン (オープンシェルフ、ベージュのキャビネット、コンクリートカウンター、ベージュキッチンパネル、セメントタイルのキッチンパネル、トラバーチンの床、ベージュの床、ベージュのキッチンカウンター、表し梁) の写真
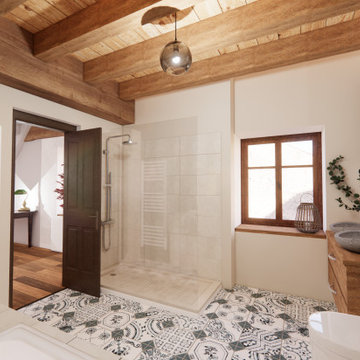
Salle de bain composée d'une baignoire, d'une douche, d'un WC suspendu et d'une double vasque. Présence d'une fenêtre apportant une agréable lumière naturelle.
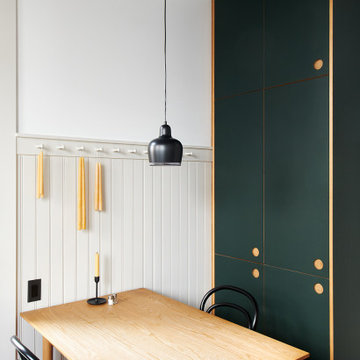
フィラデルフィアにあるラグジュアリーな小さなエクレクティックスタイルのおしゃれなL型キッチン (フラットパネル扉のキャビネット、緑のキャビネット、ソープストーンカウンター、テラコッタタイルの床、ピンクの床、表し梁) の写真
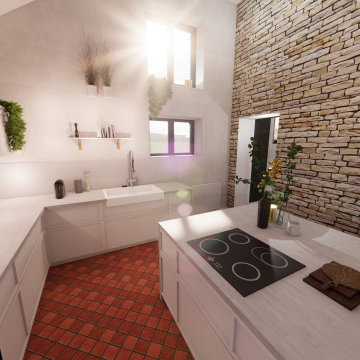
Très belle hauteur sous plafond. Deux fenêtres apportent de la luminosité. Un ilot vient occuper l'espace. Le mur en pierre apporte de la chaleur à l'espace.
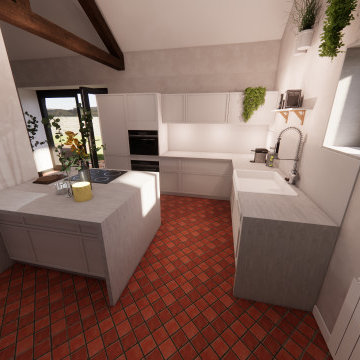
Le sol étant très présent, la cuisine se veut sobre et épurée.
ディジョンにある中くらいなエクレクティックスタイルのおしゃれなキッチン (アンダーカウンターシンク、白いキャビネット、コンクリートカウンター、白いキッチンパネル、パネルと同色の調理設備、テラコッタタイルの床、赤い床、グレーのキッチンカウンター、表し梁、窓) の写真
ディジョンにある中くらいなエクレクティックスタイルのおしゃれなキッチン (アンダーカウンターシンク、白いキャビネット、コンクリートカウンター、白いキッチンパネル、パネルと同色の調理設備、テラコッタタイルの床、赤い床、グレーのキッチンカウンター、表し梁、窓) の写真
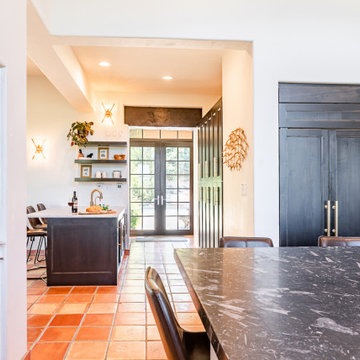
We opened the kitchen to the dining room to create a more unified space. The homeowners had an unusable desk area that we eliminated and maximized the space by adding a wet bar complete with wine refrigerator and built-in ice maker. The pantry wall behind the wet bar maximizes storage.
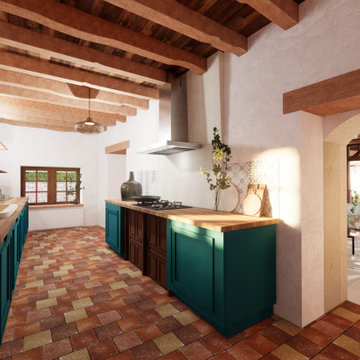
La cuisine est équipée et aménagée toute en longueur.
ディジョンにある中くらいなエクレクティックスタイルのおしゃれなII型キッチン (アンダーカウンターシンク、青いキャビネット、木材カウンター、マルチカラーのキッチンパネル、セメントタイルのキッチンパネル、パネルと同色の調理設備、テラコッタタイルの床、アイランドなし、赤い床、茶色いキッチンカウンター、表し梁、窓) の写真
ディジョンにある中くらいなエクレクティックスタイルのおしゃれなII型キッチン (アンダーカウンターシンク、青いキャビネット、木材カウンター、マルチカラーのキッチンパネル、セメントタイルのキッチンパネル、パネルと同色の調理設備、テラコッタタイルの床、アイランドなし、赤い床、茶色いキッチンカウンター、表し梁、窓) の写真
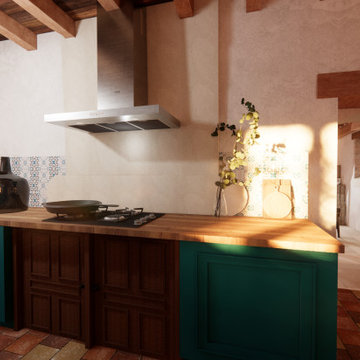
L'accès à la cuisine peut se faire par deux endroits, menant tous deux, dans le séjour.
ディジョンにある中くらいなエクレクティックスタイルのおしゃれなII型キッチン (アンダーカウンターシンク、青いキャビネット、木材カウンター、マルチカラーのキッチンパネル、セメントタイルのキッチンパネル、パネルと同色の調理設備、テラコッタタイルの床、アイランドなし、赤い床、茶色いキッチンカウンター、表し梁、窓) の写真
ディジョンにある中くらいなエクレクティックスタイルのおしゃれなII型キッチン (アンダーカウンターシンク、青いキャビネット、木材カウンター、マルチカラーのキッチンパネル、セメントタイルのキッチンパネル、パネルと同色の調理設備、テラコッタタイルの床、アイランドなし、赤い床、茶色いキッチンカウンター、表し梁、窓) の写真
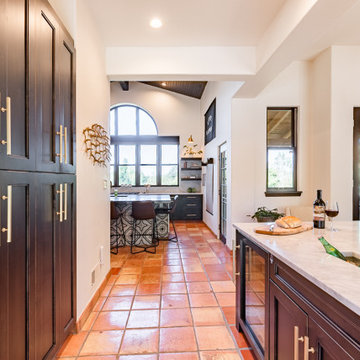
We opened the kitchen to the dining room to create a more unified space. The homeowners had an unusable desk area that we eliminated and maximized the space by adding a wet bar complete with wine refrigerator and built-in ice maker. The pantry wall behind the wet bar maximizes storage.
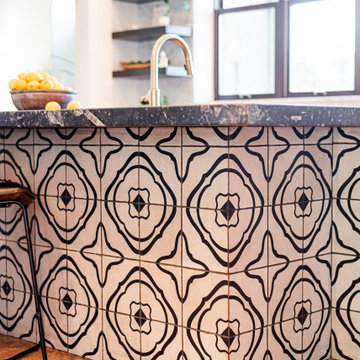
デンバーにあるお手頃価格の巨大なエクレクティックスタイルのおしゃれなキッチン (アンダーカウンターシンク、落し込みパネル扉のキャビネット、ヴィンテージ仕上げキャビネット、御影石カウンター、シルバーの調理設備、テラコッタタイルの床、赤い床、マルチカラーのキッチンカウンター、表し梁) の写真
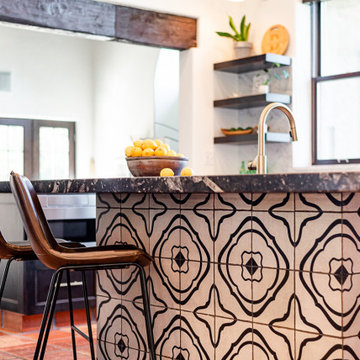
デンバーにあるお手頃価格の巨大なエクレクティックスタイルのおしゃれなキッチン (アンダーカウンターシンク、落し込みパネル扉のキャビネット、ヴィンテージ仕上げキャビネット、御影石カウンター、シルバーの調理設備、テラコッタタイルの床、赤い床、マルチカラーのキッチンカウンター、表し梁) の写真
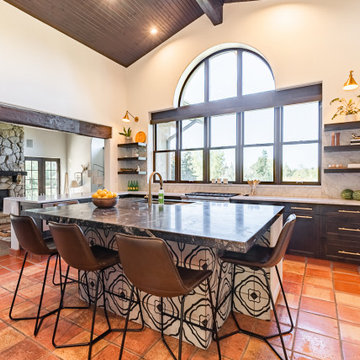
We opened up the space, created balance, and updated this Greenwood Village kitchen while still maintaining the charm of the home.
デンバーにあるお手頃価格の巨大なエクレクティックスタイルのおしゃれなキッチン (アンダーカウンターシンク、落し込みパネル扉のキャビネット、ヴィンテージ仕上げキャビネット、御影石カウンター、シルバーの調理設備、テラコッタタイルの床、赤い床、マルチカラーのキッチンカウンター、表し梁) の写真
デンバーにあるお手頃価格の巨大なエクレクティックスタイルのおしゃれなキッチン (アンダーカウンターシンク、落し込みパネル扉のキャビネット、ヴィンテージ仕上げキャビネット、御影石カウンター、シルバーの調理設備、テラコッタタイルの床、赤い床、マルチカラーのキッチンカウンター、表し梁) の写真
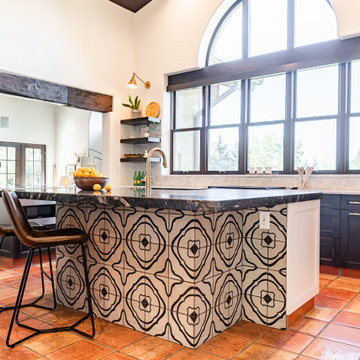
デンバーにあるお手頃価格の巨大なエクレクティックスタイルのおしゃれなキッチン (アンダーカウンターシンク、落し込みパネル扉のキャビネット、ヴィンテージ仕上げキャビネット、御影石カウンター、シルバーの調理設備、テラコッタタイルの床、赤い床、マルチカラーのキッチンカウンター、表し梁) の写真
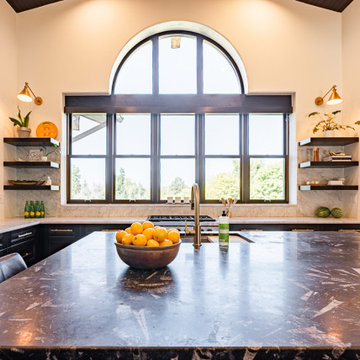
This incredibly private home in Greenwood Village is oriented to capture unobstructed views of the mountains and it. is. amazing! We kept the cooktop west-facing to enjoy this panoramic view. We designed around this gorgeous window and added some open shelving and beautiful accent lighting to create interest. Another fun feature is the granite our client selected for the island. It has fossils in it!
エクレクティックスタイルのキッチン (全タイプのキャビネットの色、表し梁、テラコッタタイルの床、トラバーチンの床) の写真
1