高級なエクレクティックスタイルのキッチン (グレーのキッチンカウンター、マルチカラーのキッチンカウンター、シングルシンク) の写真
絞り込み:
資材コスト
並び替え:今日の人気順
写真 1〜20 枚目(全 35 枚)

Ply wood kitchen cabinets faced with grey Formica, bright orange glass splashback, Modern lighting
サセックスにある高級な小さなエクレクティックスタイルのおしゃれなキッチン (シングルシンク、フラットパネル扉のキャビネット、グレーのキャビネット、人工大理石カウンター、オレンジのキッチンパネル、ガラス板のキッチンパネル、シルバーの調理設備、竹フローリング、茶色い床、グレーのキッチンカウンター、グレーとブラウン) の写真
サセックスにある高級な小さなエクレクティックスタイルのおしゃれなキッチン (シングルシンク、フラットパネル扉のキャビネット、グレーのキャビネット、人工大理石カウンター、オレンジのキッチンパネル、ガラス板のキッチンパネル、シルバーの調理設備、竹フローリング、茶色い床、グレーのキッチンカウンター、グレーとブラウン) の写真

The owners of this historic 1931 property purchased the home, intending to transform it from an outdated duplex to a functional single-family home.
Beginning with the kitchen, the remodel aimed to combine the existing and separate spaces, including a tiny kitchen and cramped eating area, to creating a
comfortable, practical space for their large family to cook, eat and do homework. The main scope of the remodel was to increase light, create flow throughout the
main floor by connecting the kitchen to the dining and living room, and bring in elements of the client's heritage and showcase their travels through the finishes of
the design. The clients hoped to achieve all these while restoring and enhancing the home's original architecture, which was covered up by prior remodels.
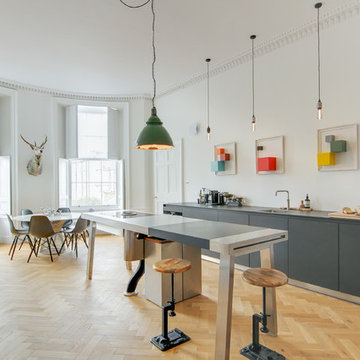
Daniel Gregory
エディンバラにある高級な広いエクレクティックスタイルのおしゃれなキッチン (ラミネートカウンター、グレーのキッチンカウンター、シングルシンク、フラットパネル扉のキャビネット、グレーのキャビネット、淡色無垢フローリング、ベージュの床) の写真
エディンバラにある高級な広いエクレクティックスタイルのおしゃれなキッチン (ラミネートカウンター、グレーのキッチンカウンター、シングルシンク、フラットパネル扉のキャビネット、グレーのキャビネット、淡色無垢フローリング、ベージュの床) の写真
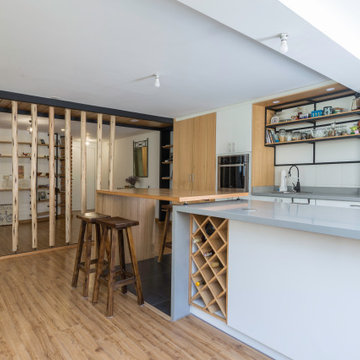
他の地域にある高級な中くらいなエクレクティックスタイルのおしゃれなキッチン (シングルシンク、フラットパネル扉のキャビネット、白いキャビネット、珪岩カウンター、白いキッチンパネル、セラミックタイルのキッチンパネル、磁器タイルの床、黒い床、グレーのキッチンカウンター) の写真
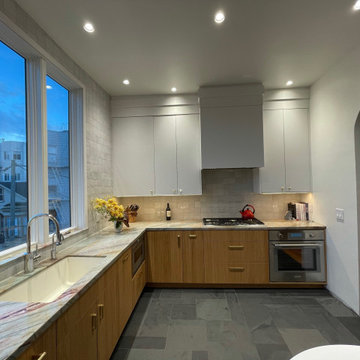
Ugly, outdated kitchen gets a stunning makeover. Though it may have a swanky polish, it was designed for a young family and offers comfort and durability.
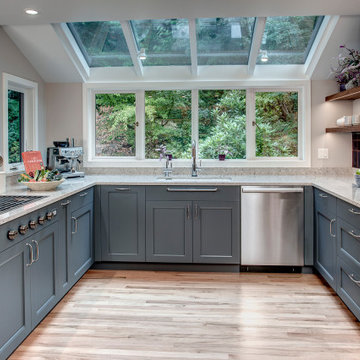
Custom Walnut Top and matching shelves, Flush-mount cooktop with custom knob location, custom tile, integrated refrigeration, new window
シアトルにある高級な広いエクレクティックスタイルのおしゃれなキッチン (シングルシンク、フラットパネル扉のキャビネット、青いキャビネット、クオーツストーンカウンター、マルチカラーのキッチンパネル、セラミックタイルのキッチンパネル、シルバーの調理設備、淡色無垢フローリング、茶色い床、グレーのキッチンカウンター) の写真
シアトルにある高級な広いエクレクティックスタイルのおしゃれなキッチン (シングルシンク、フラットパネル扉のキャビネット、青いキャビネット、クオーツストーンカウンター、マルチカラーのキッチンパネル、セラミックタイルのキッチンパネル、シルバーの調理設備、淡色無垢フローリング、茶色い床、グレーのキッチンカウンター) の写真
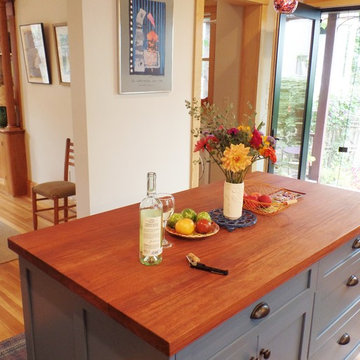
A Santos Mahogany countertop is at the center of the space atop Twilight Blue cabinets painted with a VOC -free water based finish.
他の地域にある高級な中くらいなエクレクティックスタイルのおしゃれなキッチン (シングルシンク、シェーカースタイル扉のキャビネット、淡色木目調キャビネット、ソープストーンカウンター、白いキッチンパネル、サブウェイタイルのキッチンパネル、シルバーの調理設備、淡色無垢フローリング、グレーのキッチンカウンター、ベージュの床) の写真
他の地域にある高級な中くらいなエクレクティックスタイルのおしゃれなキッチン (シングルシンク、シェーカースタイル扉のキャビネット、淡色木目調キャビネット、ソープストーンカウンター、白いキッチンパネル、サブウェイタイルのキッチンパネル、シルバーの調理設備、淡色無垢フローリング、グレーのキッチンカウンター、ベージュの床) の写真
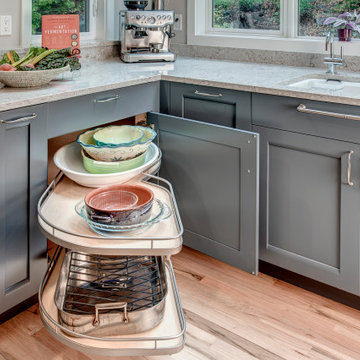
Flush-mount cooktop and knobs, corner pullout
シアトルにある高級な広いエクレクティックスタイルのおしゃれなキッチン (シングルシンク、フラットパネル扉のキャビネット、青いキャビネット、クオーツストーンカウンター、マルチカラーのキッチンパネル、セラミックタイルのキッチンパネル、シルバーの調理設備、淡色無垢フローリング、茶色い床、グレーのキッチンカウンター) の写真
シアトルにある高級な広いエクレクティックスタイルのおしゃれなキッチン (シングルシンク、フラットパネル扉のキャビネット、青いキャビネット、クオーツストーンカウンター、マルチカラーのキッチンパネル、セラミックタイルのキッチンパネル、シルバーの調理設備、淡色無垢フローリング、茶色い床、グレーのキッチンカウンター) の写真
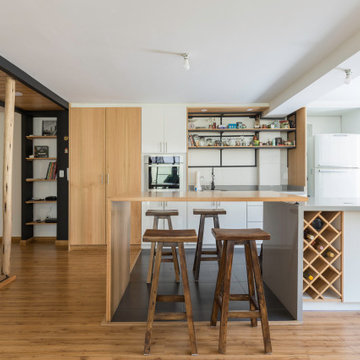
他の地域にある高級な中くらいなエクレクティックスタイルのおしゃれなキッチン (シングルシンク、フラットパネル扉のキャビネット、白いキャビネット、珪岩カウンター、白いキッチンパネル、セラミックタイルのキッチンパネル、磁器タイルの床、黒い床、グレーのキッチンカウンター) の写真
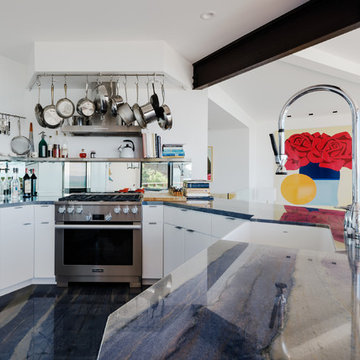
Joe Fletcher
サンフランシスコにある高級な中くらいなエクレクティックスタイルのおしゃれなキッチン (シングルシンク、フラットパネル扉のキャビネット、白いキャビネット、珪岩カウンター、シルバーの調理設備、濃色無垢フローリング、茶色い床、マルチカラーのキッチンカウンター) の写真
サンフランシスコにある高級な中くらいなエクレクティックスタイルのおしゃれなキッチン (シングルシンク、フラットパネル扉のキャビネット、白いキャビネット、珪岩カウンター、シルバーの調理設備、濃色無垢フローリング、茶色い床、マルチカラーのキッチンカウンター) の写真
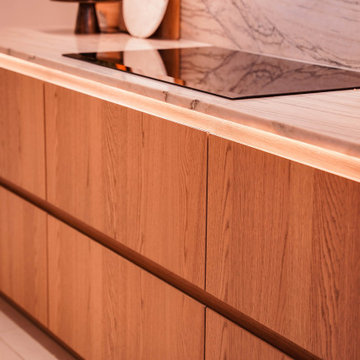
Installation of bespoke german kitchen with vertical wood grain as specified by client, kitchen paired with White Macaubas Granite and appliances by Siemens, tap by Quooker.
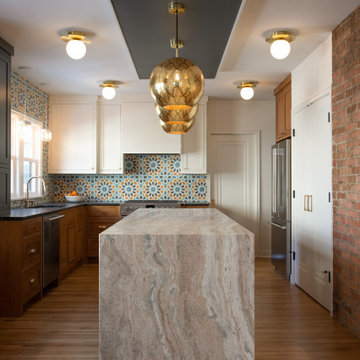
The owners of this historic 1931 property purchased the home, intending to transform it from an outdated duplex to a functional single-family home.
Beginning with the kitchen, the remodel aimed to combine the existing and separate spaces, including a tiny kitchen and cramped eating area, to creating a
comfortable, practical space for their large family to cook, eat and do homework. The main scope of the remodel was to increase light, create flow throughout the
main floor by connecting the kitchen to the dining and living room, and bring in elements of the client's heritage and showcase their travels through the finishes of
the design. The clients hoped to achieve all these while restoring and enhancing the home's original architecture, which was covered up by prior remodels.
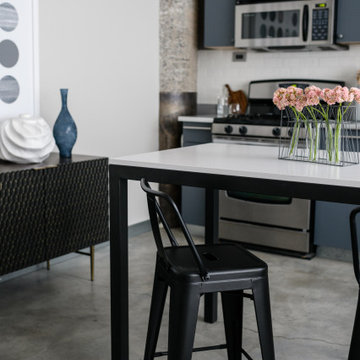
The juxtaposition of soft texture and feminine details against hard metal and concrete finishes. Elements of floral wallpaper, paper lanterns, and abstract art blend together to create a sense of warmth. Soaring ceilings are anchored by thoughtfully curated and well placed furniture pieces. The perfect home for two.
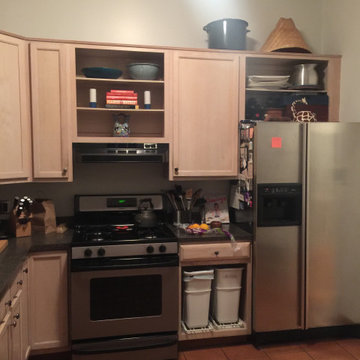
Ugly, outdated kitchen gets a stunning makeover. Though it may have a swanky polish, it was designed for a young family and offers comfort and durability.
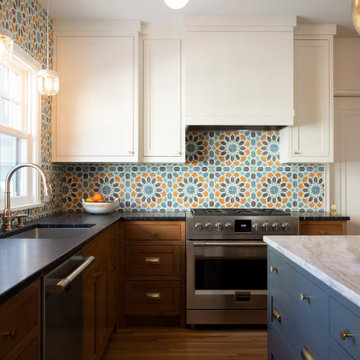
The owners of this historic 1931 property purchased the home, intending to transform it from an outdated duplex to a functional single-family home.
Beginning with the kitchen, the remodel aimed to combine the existing and separate spaces, including a tiny kitchen and cramped eating area, to creating a
comfortable, practical space for their large family to cook, eat and do homework. The main scope of the remodel was to increase light, create flow throughout the
main floor by connecting the kitchen to the dining and living room, and bring in elements of the client's heritage and showcase their travels through the finishes of
the design. The clients hoped to achieve all these while restoring and enhancing the home's original architecture, which was covered up by prior remodels.
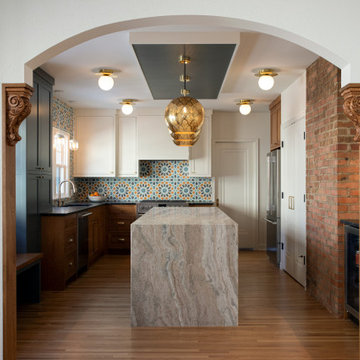
The owners of this historic 1931 property purchased the home, intending to transform it from an outdated duplex to a functional single-family home.
Beginning with the kitchen, the remodel aimed to combine the existing and separate spaces, including a tiny kitchen and cramped eating area, to creating a
comfortable, practical space for their large family to cook, eat and do homework. The main scope of the remodel was to increase light, create flow throughout the
main floor by connecting the kitchen to the dining and living room, and bring in elements of the client's heritage and showcase their travels through the finishes of
the design. The clients hoped to achieve all these while restoring and enhancing the home's original architecture, which was covered up by prior remodels.
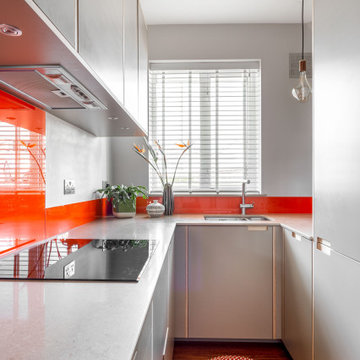
Ply wood kitchen cabinets faced with grey Formica, bright orange glass splashback, Modern lighting
サセックスにある高級な小さなエクレクティックスタイルのおしゃれなキッチン (シングルシンク、フラットパネル扉のキャビネット、グレーのキャビネット、人工大理石カウンター、オレンジのキッチンパネル、ガラス板のキッチンパネル、シルバーの調理設備、竹フローリング、茶色い床、グレーのキッチンカウンター) の写真
サセックスにある高級な小さなエクレクティックスタイルのおしゃれなキッチン (シングルシンク、フラットパネル扉のキャビネット、グレーのキャビネット、人工大理石カウンター、オレンジのキッチンパネル、ガラス板のキッチンパネル、シルバーの調理設備、竹フローリング、茶色い床、グレーのキッチンカウンター) の写真
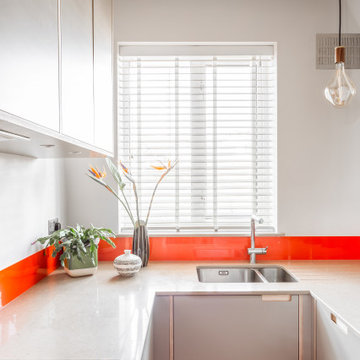
Ply wood kitchen cabinets faced with grey Formica, bright orange glass splashback, Modern lighting
サセックスにある高級な小さなエクレクティックスタイルのおしゃれなキッチン (シングルシンク、フラットパネル扉のキャビネット、グレーのキャビネット、人工大理石カウンター、オレンジのキッチンパネル、ガラス板のキッチンパネル、シルバーの調理設備、竹フローリング、茶色い床、グレーのキッチンカウンター、グレーとブラウン) の写真
サセックスにある高級な小さなエクレクティックスタイルのおしゃれなキッチン (シングルシンク、フラットパネル扉のキャビネット、グレーのキャビネット、人工大理石カウンター、オレンジのキッチンパネル、ガラス板のキッチンパネル、シルバーの調理設備、竹フローリング、茶色い床、グレーのキッチンカウンター、グレーとブラウン) の写真
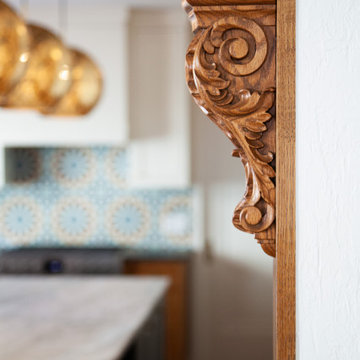
The owners of this historic 1931 property purchased the home, intending to transform it from an outdated duplex to a functional single-family home.
Beginning with the kitchen, the remodel aimed to combine the existing and separate spaces, including a tiny kitchen and cramped eating area, to creating a
comfortable, practical space for their large family to cook, eat and do homework. The main scope of the remodel was to increase light, create flow throughout the
main floor by connecting the kitchen to the dining and living room, and bring in elements of the client's heritage and showcase their travels through the finishes of
the design. The clients hoped to achieve all these while restoring and enhancing the home's original architecture, which was covered up by prior remodels.

The owners of this historic 1931 property purchased the home, intending to transform it from an outdated duplex to a functional single-family home.
Beginning with the kitchen, the remodel aimed to combine the existing and separate spaces, including a tiny kitchen and cramped eating area, to creating a
comfortable, practical space for their large family to cook, eat and do homework. The main scope of the remodel was to increase light, create flow throughout the
main floor by connecting the kitchen to the dining and living room, and bring in elements of the client's heritage and showcase their travels through the finishes of
the design. The clients hoped to achieve all these while restoring and enhancing the home's original architecture, which was covered up by prior remodels.
高級なエクレクティックスタイルのキッチン (グレーのキッチンカウンター、マルチカラーのキッチンカウンター、シングルシンク) の写真
1