ラグジュアリーなエクレクティックスタイルのアイランドキッチン (木材カウンター) の写真
絞り込み:
資材コスト
並び替え:今日の人気順
写真 1〜20 枚目(全 27 枚)
1/5

Photography: Stacy Zarin Goldberg
ワシントンD.C.にあるラグジュアリーな小さなエクレクティックスタイルのおしゃれなキッチン (エプロンフロントシンク、シェーカースタイル扉のキャビネット、青いキャビネット、木材カウンター、白いキッチンパネル、セラミックタイルのキッチンパネル、シルバーの調理設備、磁器タイルの床、茶色い床) の写真
ワシントンD.C.にあるラグジュアリーな小さなエクレクティックスタイルのおしゃれなキッチン (エプロンフロントシンク、シェーカースタイル扉のキャビネット、青いキャビネット、木材カウンター、白いキッチンパネル、セラミックタイルのキッチンパネル、シルバーの調理設備、磁器タイルの床、茶色い床) の写真
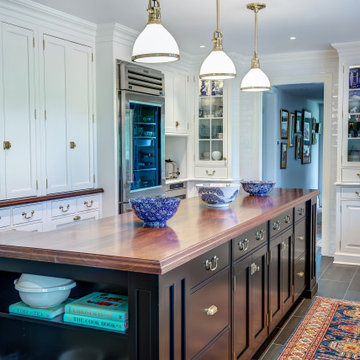
This kitchen was designed for the MAXIMALIST in mind. A homeowner who enjoys displaying all their antiques and chosen novelties from all over the world. No space was to be left untouched. Special attention was designed around custom detail beaded inset cabinetry, walnut countertops, polished lacquered bar with a tribute to their Naval background. Even the refrigerator is to be displayed through the glass
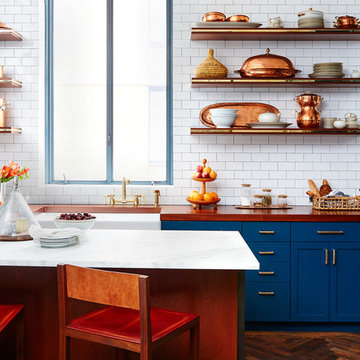
サンフランシスコにあるラグジュアリーな中くらいなエクレクティックスタイルのおしゃれなキッチン (エプロンフロントシンク、シェーカースタイル扉のキャビネット、青いキャビネット、木材カウンター、白いキッチンパネル、サブウェイタイルのキッチンパネル、濃色無垢フローリング) の写真
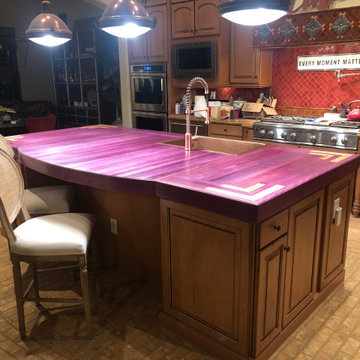
Better Photos coming soon!
This pieces needs little description. While the purple heart wood used for this beautiful countertop may not be everyone's style, it showcases quality of work. This wonderful client chose canarywood as a slight accent for the corner inlays and we designed the layout.
And yes, that is the natural color of the wood!

Residential Interior Design & Decoration project by Camilla Molders Design
メルボルンにあるラグジュアリーな広いエクレクティックスタイルのおしゃれなキッチン (アンダーカウンターシンク、フラットパネル扉のキャビネット、中間色木目調キャビネット、木材カウンター、セラミックタイルのキッチンパネル、シルバーの調理設備、無垢フローリング) の写真
メルボルンにあるラグジュアリーな広いエクレクティックスタイルのおしゃれなキッチン (アンダーカウンターシンク、フラットパネル扉のキャビネット、中間色木目調キャビネット、木材カウンター、セラミックタイルのキッチンパネル、シルバーの調理設備、無垢フローリング) の写真
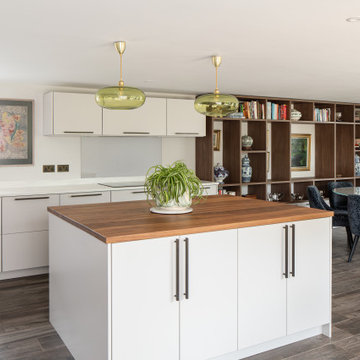
Contemporary bespoke kitchen with quartz worktops
サセックスにあるラグジュアリーな中くらいなエクレクティックスタイルのおしゃれなキッチン (ドロップインシンク、フラットパネル扉のキャビネット、グレーのキャビネット、木材カウンター、白いキッチンパネル、ガラス板のキッチンパネル、シルバーの調理設備、濃色無垢フローリング、グレーの床、白いキッチンカウンター) の写真
サセックスにあるラグジュアリーな中くらいなエクレクティックスタイルのおしゃれなキッチン (ドロップインシンク、フラットパネル扉のキャビネット、グレーのキャビネット、木材カウンター、白いキッチンパネル、ガラス板のキッチンパネル、シルバーの調理設備、濃色無垢フローリング、グレーの床、白いキッチンカウンター) の写真
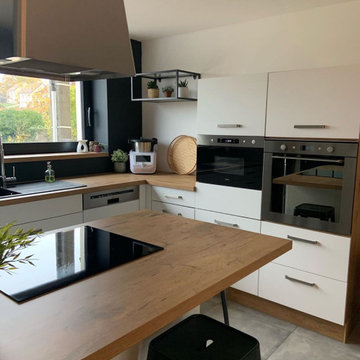
ディジョンにあるラグジュアリーなエクレクティックスタイルのおしゃれなキッチン (アンダーカウンターシンク、フラットパネル扉のキャビネット、白いキャビネット、木材カウンター、シルバーの調理設備、セラミックタイルの床、グレーの床、茶色いキッチンカウンター) の写真
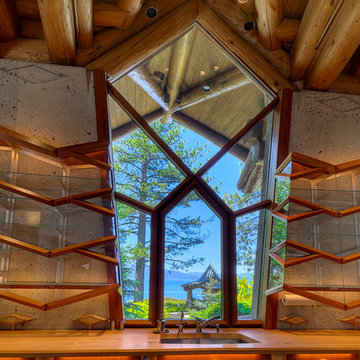
Wovoka Kitchen Cabinets.
Detail of custom Wall Hanging Glass Cabinets with Teak detailing. Cabinets have 3 doors each on concealed hinges. internal lighting system in cabinets. Glass Shelves and special molded Teak details. Architecture by Costa Brown Architects, Albert Costa Lead Architect.
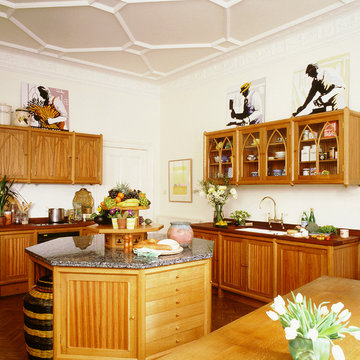
The Kichen Furniture
This was the first octagonal framed kitchen by Tim Wood and all the kitchen furniture was free standing, some of which came out when the flat was later sold, to be re used. The octagonal island has a granite top and the other worktops are in iroko, with Gothic style drainers either side of the double French farmhouse sink. The plinths have recessed oak dovetailed drawers set on hidden runners. All the insides of the cupboards are finished in zebrano.
The Flat
This zebrano and oak Gothic style kitchen was designed for a flat in Palace Court, London that was previously owned by Rodney Fitch the designer and was converted by Tim Wood from one very large flat into two in 1988.
Designed and hand built by Tim Wood
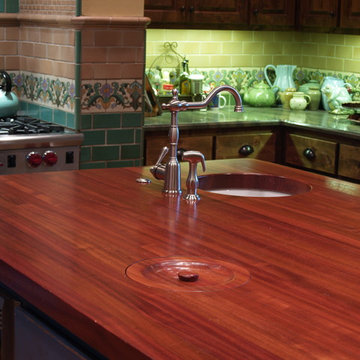
Jatoba Island Top by DeVos Custom Woodworking
Wood species: Jatoba (Brazilian Cherry)
Construction Method: edge grain
Special feature: Vegetable scrape cutout with hand-made lid
Thickness: 1.75"
Edge profile: Softened (.125" roundover)
Finish: Waterlox satin finish
Island top by: DeVos Custom Woodworking
Project location: Austin, TX
Builder: Hagy Custom Homes
Photos by: DeVos Custom Woodworking
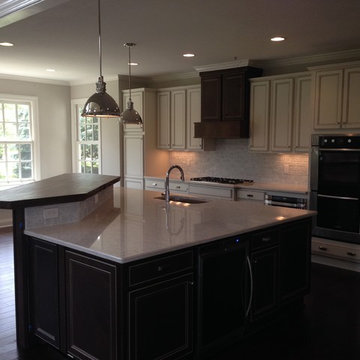
The Tuckerman Home Group
コロンバスにあるラグジュアリーな広いエクレクティックスタイルのおしゃれなキッチン (ドロップインシンク、インセット扉のキャビネット、ヴィンテージ仕上げキャビネット、木材カウンター、白いキッチンパネル、テラコッタタイルのキッチンパネル、シルバーの調理設備、濃色無垢フローリング) の写真
コロンバスにあるラグジュアリーな広いエクレクティックスタイルのおしゃれなキッチン (ドロップインシンク、インセット扉のキャビネット、ヴィンテージ仕上げキャビネット、木材カウンター、白いキッチンパネル、テラコッタタイルのキッチンパネル、シルバーの調理設備、濃色無垢フローリング) の写真
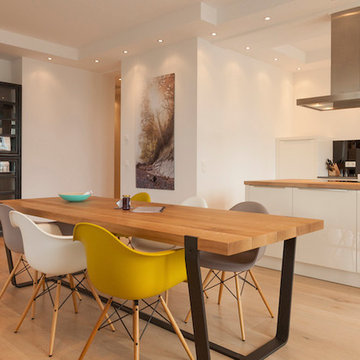
ハンブルクにあるラグジュアリーな広いエクレクティックスタイルのおしゃれなキッチン (フラットパネル扉のキャビネット、白いキャビネット、黒いキッチンパネル、ガラス板のキッチンパネル、シルバーの調理設備、無垢フローリング、エプロンフロントシンク、木材カウンター) の写真
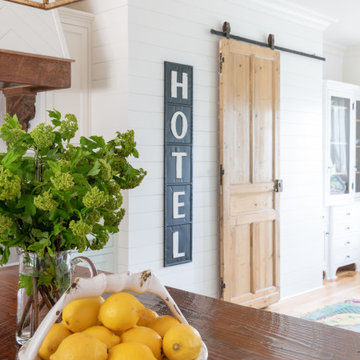
this hill country farmhouse inspired with a traditional twist was designed by Kim Armstrong. the reclaimed wood countertops are floor joists that were salvaged from the Pearl brewing company. the fridge is a subzero and is paneled and integrated into cabinets, so when it closes it sits flush with the cabinet frame
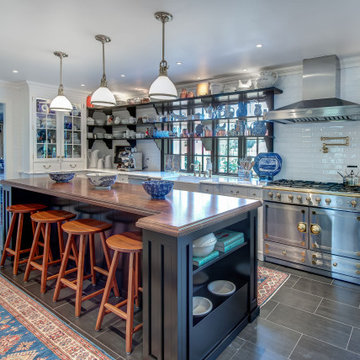
This kitchen was designed for the MAXIMALIST in mind. A homeowner who enjoys displaying all their antiques and chosen novelties from all over the world. No space was to be left untouched. Special attention was designed around custom detail beaded inset cabinetry, walnut countertops, polished lacquered bar with a tribute to their Naval background. Even the refrigerator is to be displayed through the glass
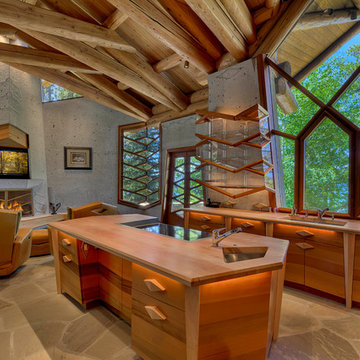
Wovoka Kitchen Cabinets.
Kitchen Cabinets by Mitchel Berman Cabinetmakers.
Large central Island and Sink Wall of cabinets with special Wall Hanging Upper Cabinets. In the Exotic Wovoka Style.
Architecture by Costa Brown Architects, Albert Costa Lead Architect.
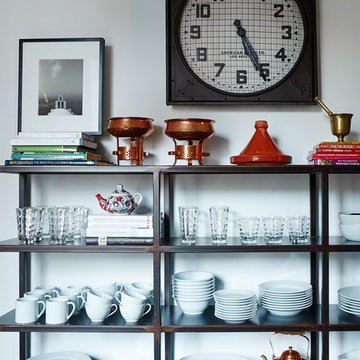
ニューヨークにあるラグジュアリーな中くらいなエクレクティックスタイルのおしゃれなキッチン (エプロンフロントシンク、シェーカースタイル扉のキャビネット、青いキャビネット、木材カウンター、白いキッチンパネル、サブウェイタイルのキッチンパネル、濃色無垢フローリング) の写真
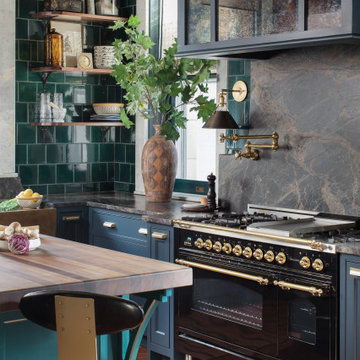
セントルイスにあるラグジュアリーな巨大なエクレクティックスタイルのおしゃれなキッチン (落し込みパネル扉のキャビネット、青いキャビネット、木材カウンター、緑のキッチンパネル、セラミックタイルのキッチンパネル、黒い調理設備、テラコッタタイルの床、茶色い床、茶色いキッチンカウンター) の写真
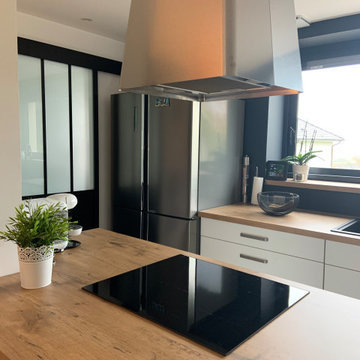
ディジョンにあるラグジュアリーなエクレクティックスタイルのおしゃれなキッチン (アンダーカウンターシンク、落し込みパネル扉のキャビネット、白いキャビネット、木材カウンター、シルバーの調理設備、セラミックタイルの床、グレーの床、茶色いキッチンカウンター) の写真
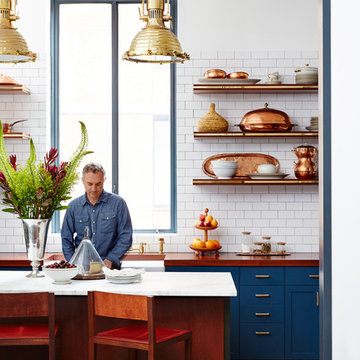
CREDITS:
Architect: Kurt Rossler, AIA
Contractor: Garrity Contracting
Photography: Tim Williams
ニューヨークにあるラグジュアリーな中くらいなエクレクティックスタイルのおしゃれなキッチン (エプロンフロントシンク、シェーカースタイル扉のキャビネット、青いキャビネット、木材カウンター、白いキッチンパネル、サブウェイタイルのキッチンパネル、濃色無垢フローリング) の写真
ニューヨークにあるラグジュアリーな中くらいなエクレクティックスタイルのおしゃれなキッチン (エプロンフロントシンク、シェーカースタイル扉のキャビネット、青いキャビネット、木材カウンター、白いキッチンパネル、サブウェイタイルのキッチンパネル、濃色無垢フローリング) の写真
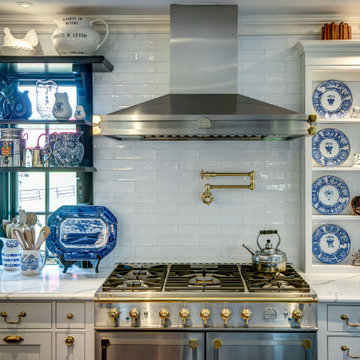
This kitchen was designed for the MAXIMALIST in mind. A homeowner who enjoys displaying all their antiques and chosen novelties from all over the world. No space was to be left untouched. Special attention was designed around custom detail beaded inset cabinetry, walnut countertops, polished lacquered bar with a tribute to their Naval background. Even the refrigerator is to be displayed through the glass
ラグジュアリーなエクレクティックスタイルのアイランドキッチン (木材カウンター) の写真
1