エクレクティックスタイルのキッチン (サブウェイタイルのキッチンパネル、シェーカースタイル扉のキャビネット、白いキッチンカウンター、アンダーカウンターシンク) の写真
絞り込み:
資材コスト
並び替え:今日の人気順
写真 1〜20 枚目(全 76 枚)

This 1930's small kitchen was in need of expansion. It was closed off to the rest of the house and didn't fit with the modern appliances. Removing a wall and extending the kitchen into the next room created an inviting space open to the dining and family room. Replacing the white painted cabinets with natural white oak custom cabinets gave it a contemporary look with classic touches of marble patterned quartz and handmade subway tile backsplash. The open shelving keeps everyday dishes within easy reach and a place to display artwork.
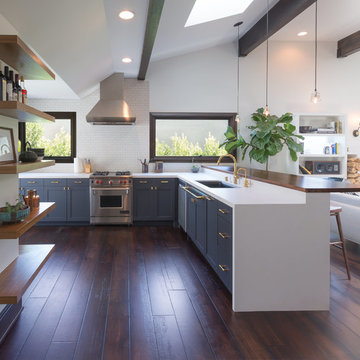
©Teague Hunziker
ロサンゼルスにある低価格の中くらいなエクレクティックスタイルのおしゃれなキッチン (アンダーカウンターシンク、シェーカースタイル扉のキャビネット、青いキャビネット、人工大理石カウンター、白いキッチンパネル、サブウェイタイルのキッチンパネル、シルバーの調理設備、濃色無垢フローリング、茶色い床、白いキッチンカウンター) の写真
ロサンゼルスにある低価格の中くらいなエクレクティックスタイルのおしゃれなキッチン (アンダーカウンターシンク、シェーカースタイル扉のキャビネット、青いキャビネット、人工大理石カウンター、白いキッチンパネル、サブウェイタイルのキッチンパネル、シルバーの調理設備、濃色無垢フローリング、茶色い床、白いキッチンカウンター) の写真
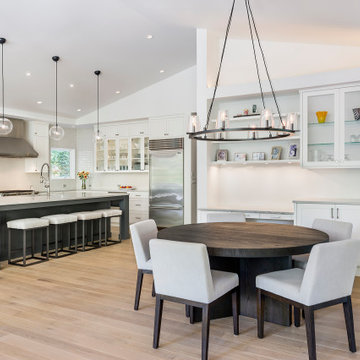
ミネアポリスにある高級な中くらいなエクレクティックスタイルのおしゃれなキッチン (アンダーカウンターシンク、シェーカースタイル扉のキャビネット、白いキャビネット、珪岩カウンター、白いキッチンパネル、サブウェイタイルのキッチンパネル、シルバーの調理設備、白いキッチンカウンター) の写真
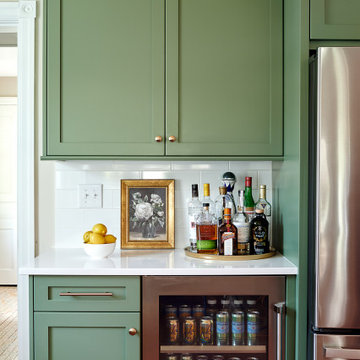
One special feature of this kitchen is a bar with a drink fridge incorporated into tall casework that also houses the refrigerator and the pantry. This area does double duty as a landing zone when unloading groceries into the fridge.

他の地域にある中くらいなエクレクティックスタイルのおしゃれなキッチン (アンダーカウンターシンク、シェーカースタイル扉のキャビネット、白いキャビネット、白いキッチンパネル、サブウェイタイルのキッチンパネル、シルバーの調理設備、濃色無垢フローリング、茶色い床、白いキッチンカウンター) の写真
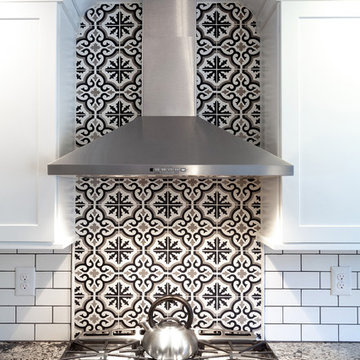
My concept for this kitchen was to collaborate with my client for this complete home renovation and ensure that the kitchen was the focal point of the open concept home. We strategically worked together to ensure proper wall dimensions, island placement and function, and symmetry to meet the wants and needs of my clients. White perimeter cabinetry helped to achieve a traditional feel for the space, while the gray stained island cabinetry allowed for a lovely transition to make the cozy kitchen work seamlessly with the distressed wide plank farmhouse style floating floor. In order to relieve the stark whiteness of the perimeter, I had suggested using contrast grout for the subway tile and the ultimate choice of cement tiles for the accent backsplash behind the range created a cathartic scene in this modestly stated design. Throw in some owls, books, and some fun pendant lighting and we were smiling through the finish line, together!!! My goal is to ensure that my client's needs are met and that their lives are improved through my designs. I hope you like the images of the new space!
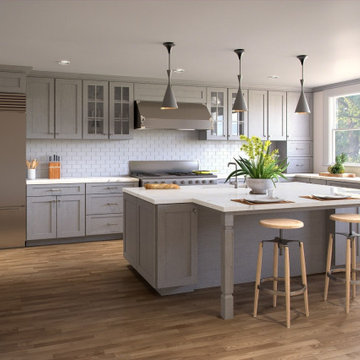
This eco friendly cabinet design was created using the FSC Certified cabinets from the Natural Grey Shaker Kitchen Cabinet Collection. These sustainable cabinets are produced with Eucalyptus grandis, a sustainable hardwood that is both beautiful and adds visual interest with a visible woodgrain pattern on the cabinet doors. These eco friendly cabinets are the perfect way to keep your kitchen remodel in style, on budget, and eco friendly.
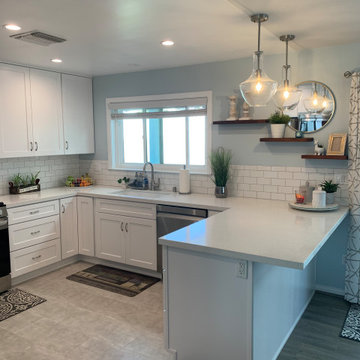
White Shaker cabinets with subway tile backsplash, Peninsula, free standing hood, pendants lights above the peninsula and 4'' LED lights.
ロサンゼルスにあるお手頃価格の中くらいなエクレクティックスタイルのおしゃれなキッチン (アンダーカウンターシンク、シェーカースタイル扉のキャビネット、白いキャビネット、珪岩カウンター、白いキッチンパネル、サブウェイタイルのキッチンパネル、シルバーの調理設備、セメントタイルの床、グレーの床、白いキッチンカウンター) の写真
ロサンゼルスにあるお手頃価格の中くらいなエクレクティックスタイルのおしゃれなキッチン (アンダーカウンターシンク、シェーカースタイル扉のキャビネット、白いキャビネット、珪岩カウンター、白いキッチンパネル、サブウェイタイルのキッチンパネル、シルバーの調理設備、セメントタイルの床、グレーの床、白いキッチンカウンター) の写真
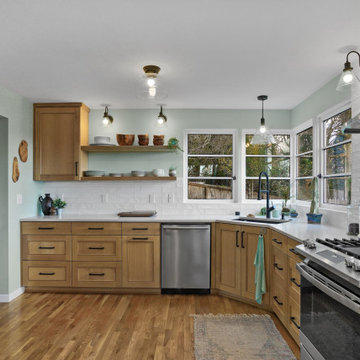
This 1930's small kitchen was in need of expansion. It was closed off to the rest of the house and didn't fit with the modern appliances. Removing a wall and extending the kitchen into the next room created an inviting space open to the dining and family room. Replacing the white painted cabinets with natural white oak custom cabinets gave it a contemporary look with classic touches of marble patterned quartz and handmade subway tile backsplash. The open shelving keeps everyday dishes within easy reach and a place to display artwork.
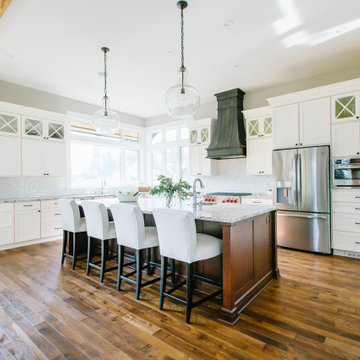
シアトルにあるお手頃価格の小さなエクレクティックスタイルのおしゃれなキッチン (アンダーカウンターシンク、シェーカースタイル扉のキャビネット、白いキャビネット、御影石カウンター、白いキッチンパネル、サブウェイタイルのキッチンパネル、シルバーの調理設備、無垢フローリング、白いキッチンカウンター) の写真
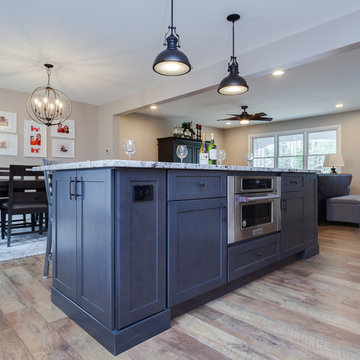
My concept for this kitchen was to collaborate with my client for this complete home renovation and ensure that the kitchen was the focal point of the open concept home. We strategically worked together to ensure proper wall dimensions, island placement and function, and symmetry to meet the wants and needs of my clients. White perimeter cabinetry helped to achieve a traditional feel for the space, while the gray stained island cabinetry allowed for a lovely transition to make the cozy kitchen work seamlessly with the distressed wide plank farmhouse style floating floor. In order to relieve the stark whiteness of the perimeter, I had suggested using contrast grout for the subway tile and the ultimate choice of cement tiles for the accent backsplash behind the range created a cathartic scene in this modestly stated design. Throw in some owls, books, and some fun pendant lighting and we were smiling through the finish line, together!!! My goal is to ensure that my client's needs are met and that their lives are improved through my designs. I hope you like the images of the new space!
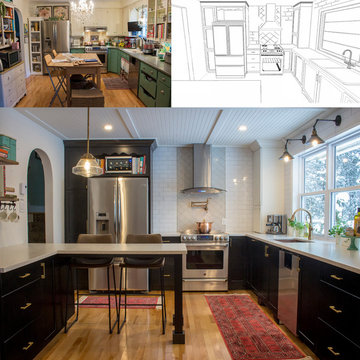
他の地域にあるお手頃価格の広いエクレクティックスタイルのおしゃれなキッチン (アンダーカウンターシンク、シェーカースタイル扉のキャビネット、黒いキャビネット、人工大理石カウンター、白いキッチンパネル、サブウェイタイルのキッチンパネル、シルバーの調理設備、淡色無垢フローリング、白いキッチンカウンター) の写真
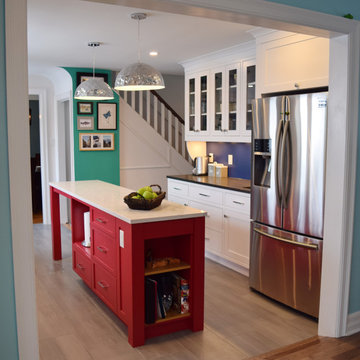
オタワにあるお手頃価格の小さなエクレクティックスタイルのおしゃれなキッチン (アンダーカウンターシンク、シェーカースタイル扉のキャビネット、白いキャビネット、クオーツストーンカウンター、白いキッチンパネル、サブウェイタイルのキッチンパネル、シルバーの調理設備、淡色無垢フローリング、ベージュの床、白いキッチンカウンター) の写真
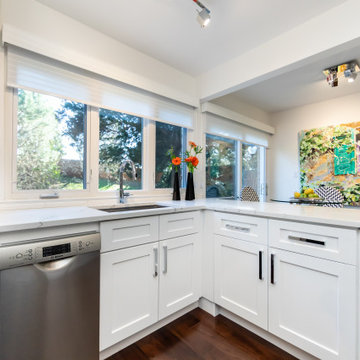
シャーロットにあるエクレクティックスタイルのおしゃれなキッチン (アンダーカウンターシンク、シェーカースタイル扉のキャビネット、白いキャビネット、珪岩カウンター、白いキッチンパネル、サブウェイタイルのキッチンパネル、シルバーの調理設備、白いキッチンカウンター) の写真
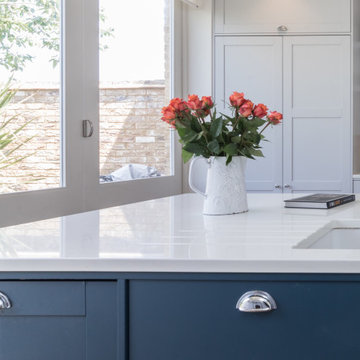
KITCHEN DESIGN – TIMOTHY JAMES INTERIORS
We offer a full kitchen design service to our residential clients.
Many of the interior design projects we work on include a new kitchen, and it is often the centrepiece of the home. Taking your unique requirements into account, we design kitchens that function perfectly for you and your family – and of course, look fabulous!
Some of the kitchens we design are custom-made by our expert joiners and specialists. We can also work alongside your own chosen kitchen company, should you have one already appointed for your project. Alternatively, some of our projects involve decorating and furnishing houses around an existing kitchen. Any of these setups can work equally well in its own way.
The kitchens we design are meticulously planned, ensuring they are laid out in the most stylish and functional way possible. We take a detailed brief of your requirements so that your kitchen is designed around your lifestyle, giving you a space that is fully optimised for cooking, storage and entertaining.
Our kitchens are carefully designed in keeping with your property and the overall aesthetic of the project. As with all our designs we take great pride in creating kitchens that enhance your home in every way possible, adding value as an investment and in day to day use.
Our kitchen designs are presented through photo-realistic 3D visuals, floor plans and sample boards containing all of our chosen finishes and fixtures. This is given to you for approval along with the rest of your interior design package.
We provide a full technical drawing package as required, which can be given to our skilled craftsmen for fabrication. Throughout the specification and construction stages we coordinate everything to ensure it’s a smooth process for all, and everything is carried out in line with our designs.
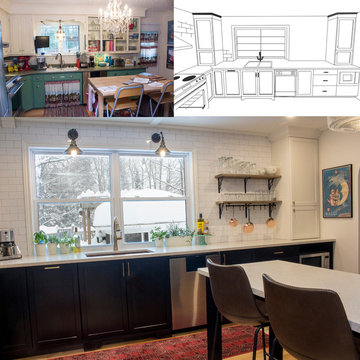
Before and After
他の地域にあるお手頃価格の広いエクレクティックスタイルのおしゃれなキッチン (アンダーカウンターシンク、シェーカースタイル扉のキャビネット、黒いキャビネット、人工大理石カウンター、白いキッチンパネル、サブウェイタイルのキッチンパネル、シルバーの調理設備、淡色無垢フローリング、白いキッチンカウンター) の写真
他の地域にあるお手頃価格の広いエクレクティックスタイルのおしゃれなキッチン (アンダーカウンターシンク、シェーカースタイル扉のキャビネット、黒いキャビネット、人工大理石カウンター、白いキッチンパネル、サブウェイタイルのキッチンパネル、シルバーの調理設備、淡色無垢フローリング、白いキッチンカウンター) の写真
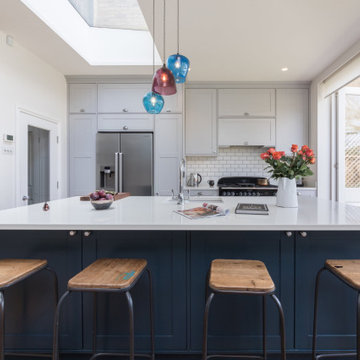
KITCHEN DESIGN – TIMOTHY JAMES INTERIORS
We offer a full kitchen design service to our residential clients.
Many of the interior design projects we work on include a new kitchen, and it is often the centrepiece of the home. Taking your unique requirements into account, we design kitchens that function perfectly for you and your family – and of course, look fabulous!
Some of the kitchens we design are custom-made by our expert joiners and specialists. We can also work alongside your own chosen kitchen company, should you have one already appointed for your project. Alternatively, some of our projects involve decorating and furnishing houses around an existing kitchen. Any of these setups can work equally well in its own way.
The kitchens we design are meticulously planned, ensuring they are laid out in the most stylish and functional way possible. We take a detailed brief of your requirements so that your kitchen is designed around your lifestyle, giving you a space that is fully optimised for cooking, storage and entertaining.
Our kitchens are carefully designed in keeping with your property and the overall aesthetic of the project. As with all our designs we take great pride in creating kitchens that enhance your home in every way possible, adding value as an investment and in day to day use.
Our kitchen designs are presented through photo-realistic 3D visuals, floor plans and sample boards containing all of our chosen finishes and fixtures. This is given to you for approval along with the rest of your interior design package.
We provide a full technical drawing package as required, which can be given to our skilled craftsmen for fabrication. Throughout the specification and construction stages we coordinate everything to ensure it’s a smooth process for all, and everything is carried out in line with our designs.
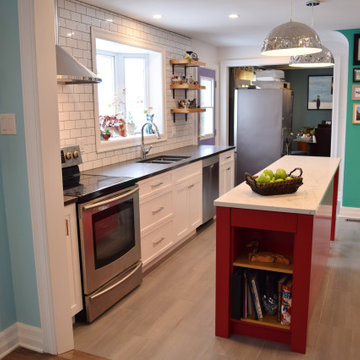
オタワにあるお手頃価格の小さなエクレクティックスタイルのおしゃれなキッチン (アンダーカウンターシンク、シェーカースタイル扉のキャビネット、白いキャビネット、クオーツストーンカウンター、白いキッチンパネル、サブウェイタイルのキッチンパネル、シルバーの調理設備、淡色無垢フローリング、ベージュの床、白いキッチンカウンター) の写真

This 1930's small kitchen was in need of expansion. It was closed off to the rest of the house and didn't fit with the modern appliances. Removing a wall and extending the kitchen into the next room created an inviting space open to the dining and family room. Replacing the white painted cabinets with natural white oak custom cabinets gave it a contemporary look with classic touches of marble patterned quartz and handmade subway tile backsplash. The open shelving keeps everyday dishes within easy reach and a place to display artwork.
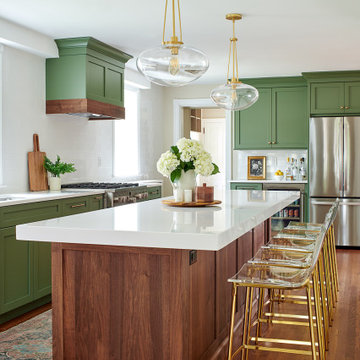
The first floor of this historic home was once a general store. It was broken up into small rooms when it was turned into residential space, but we knew we could create a bright and cheery kitchen by taking down the walls and opening it up. The window sill heights were lifted which allowed us to maximize cabinetry and counter space along the long wall. We aimed to keep things light and bright by opting for floating shelves instead of heavy upper cabinets on that wall and took the subway tile up to the ceiling, adding a little bit of shine all the way up. The pendant lights are clear glass orbs which add style without heaviness. See-through counter stools offer comfort and convenience while still feeling airy. Touches of brass in the lights, stools and decor add sparkle and interest.
The wainscoting on the wall behind the island was an original feature in the dining room, and we continued it along this wall to honor the original character of the house.
Taking down the walls also gave us plenty of room for an 11 foot long island, perfect for accommodating this family of five. The island is a rich walnut while the perimeter cabinets are a soft green. White quartz countertops sit atop both the cabinetry and the island and are a link to the white tile walls and wainscoting.
エクレクティックスタイルのキッチン (サブウェイタイルのキッチンパネル、シェーカースタイル扉のキャビネット、白いキッチンカウンター、アンダーカウンターシンク) の写真
1