エクレクティックスタイルのL型キッチン (石タイルのキッチンパネル、人工大理石カウンター) の写真
絞り込み:
資材コスト
並び替え:今日の人気順
写真 1〜11 枚目(全 11 枚)
1/5
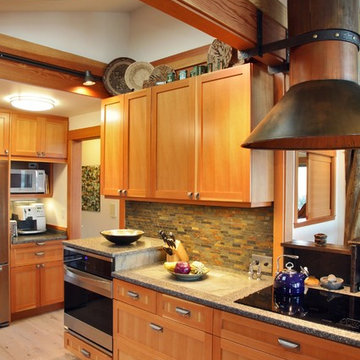
A wall oven is set slightly higher than the adjacent counter for ease of use. A special roll out countertop allows the coffee maker to be filled with water and slide back underneath the microwave. A collection of Native American baskets and old spice tins occupy the vaulted space above the upper cabinets.
Micheal Stadler
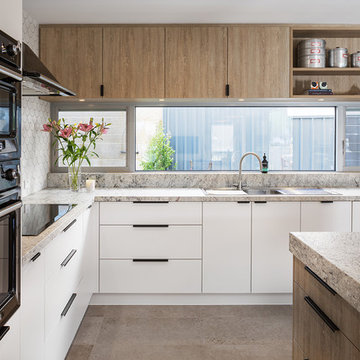
パースにある広いエクレクティックスタイルのおしゃれなキッチン (白いキャビネット、人工大理石カウンター、グレーのキッチンパネル、石タイルのキッチンパネル、黒い調理設備、セラミックタイルの床、グレーの床、マルチカラーのキッチンカウンター) の写真
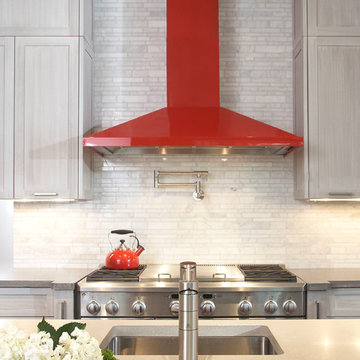
Original kitchen was gutted and the layout changed. A large bay window was added to give more space and add light.
Custom rift wood cabinets were designed and a custom paint applied in a soft strie pattern. Concrete counter tops added a contemporary feel. A light grey was used for the center island over the dark cabinetry and a darker grey concrete counter was used for the perimeter cabinets. Concrete is very versatile, seams are reduced, color can be any paint choice, and the material is very stain resistant with very little maintenance.
The client wanted a pop of red- so we had an auto body shop apply 16 coats of red paint to the new Best Hood.
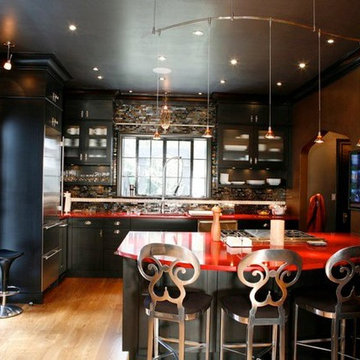
アトランタにある広いエクレクティックスタイルのおしゃれなキッチン (ダブルシンク、ガラス扉のキャビネット、黒いキャビネット、人工大理石カウンター、マルチカラーのキッチンパネル、石タイルのキッチンパネル、シルバーの調理設備、淡色無垢フローリング、茶色い床) の写真
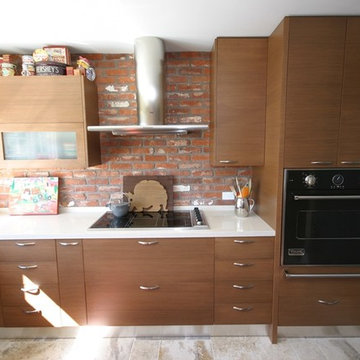
オレンジカウンティにある中くらいなエクレクティックスタイルのおしゃれなキッチン (フラットパネル扉のキャビネット、中間色木目調キャビネット、人工大理石カウンター、マルチカラーのキッチンパネル、石タイルのキッチンパネル、黒い調理設備、ライムストーンの床) の写真
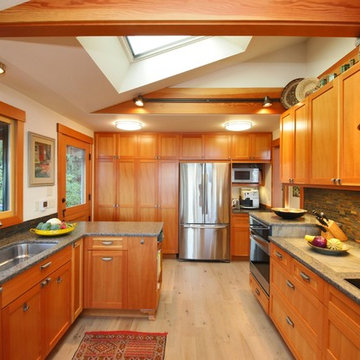
Retaining the original kitchen location and size helped contain costs. A partition wall separating the back door from the kitchen was removed and the pantry wall and counter return added for storage. Fir semi-custom cabinets, a stone tile backsplash and fir trim glow in natural light on a rainy Pacific Northwest day.
Micheal Stadler
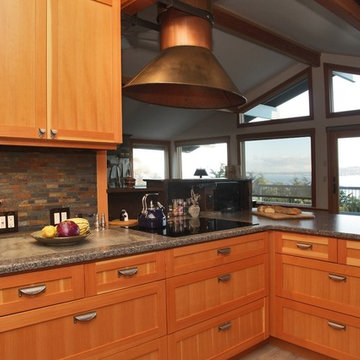
The new kitchen is open to the dining and living rooms, and the beautiful water view. A lowered ceiling was removed, and the original beams extended into the kitchen, connecting the three main living spaces together.
Micheal Stadler
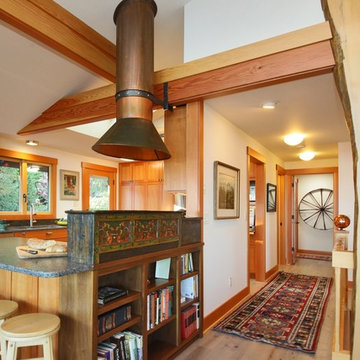
More light is welcomed into the interior of the house by opening a narrow straight run stair in a dark hallway leading to the guest bath and master suite. The new stairwell brings light down to the lower floor, and opens up edge of the living room. The yellow cedar column is both playful and structural. A kitchen soffitt was removed and a skylight added. Now the kitchen is a beautiful part of the main living spaces.
Micheal Stadler
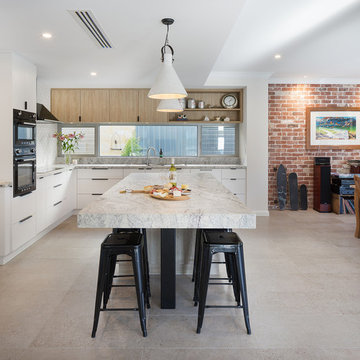
パースにある広いエクレクティックスタイルのおしゃれなキッチン (白いキャビネット、人工大理石カウンター、グレーのキッチンパネル、石タイルのキッチンパネル、黒い調理設備、セラミックタイルの床、グレーの床、マルチカラーのキッチンカウンター) の写真
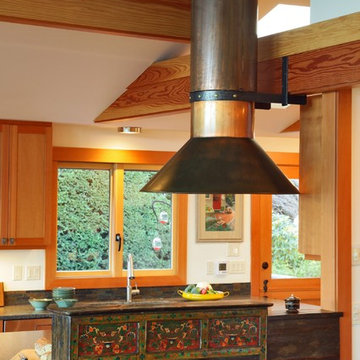
A dearly loved hand made copper range hood was refitted and installed above the new induction range. It is located in a prominent position, visible from the entry, living/dining rooms and kitchen.
Micheal Stadler
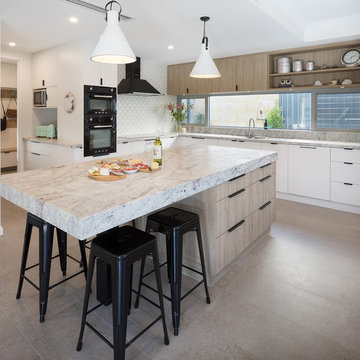
パースにある広いエクレクティックスタイルのおしゃれなキッチン (白いキャビネット、人工大理石カウンター、グレーのキッチンパネル、石タイルのキッチンパネル、黒い調理設備、セラミックタイルの床、グレーの床、マルチカラーのキッチンカウンター) の写真
エクレクティックスタイルのL型キッチン (石タイルのキッチンパネル、人工大理石カウンター) の写真
1