エクレクティックスタイルのキッチン (石スラブのキッチンパネル、グレーの床、オレンジの床) の写真
絞り込み:
資材コスト
並び替え:今日の人気順
写真 1〜20 枚目(全 31 枚)
1/5

Les meubles d'origine en chêne massif ont été conservés et repeints en noir mat. L’îlot central a été chiné et repeint en noir mat, une planche recouverte de carrelage façon carreaux de ciment sert de plan de travail supplémentaire et de table pour le petit déjeuner. Crédence en feuille de pierre et sol en vinyle gris façon béton ciré. La cuisine est séparée du salon par une verrière en métal noir.
Photo : Séverine Richard (Meero)

Good bye grout lines -- Hello seamless quartz slab
ワシントンD.C.にある高級な中くらいなエクレクティックスタイルのおしゃれなキッチン (アンダーカウンターシンク、シェーカースタイル扉のキャビネット、中間色木目調キャビネット、木材カウンター、白いキッチンパネル、石スラブのキッチンパネル、シルバーの調理設備、クッションフロア、グレーの床、マルチカラーのキッチンカウンター) の写真
ワシントンD.C.にある高級な中くらいなエクレクティックスタイルのおしゃれなキッチン (アンダーカウンターシンク、シェーカースタイル扉のキャビネット、中間色木目調キャビネット、木材カウンター、白いキッチンパネル、石スラブのキッチンパネル、シルバーの調理設備、クッションフロア、グレーの床、マルチカラーのキッチンカウンター) の写真
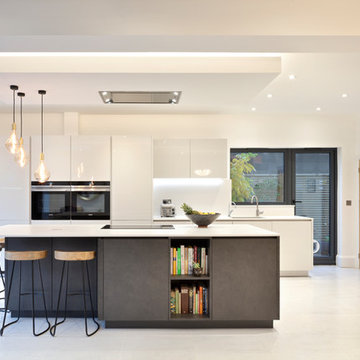
ロンドンにあるお手頃価格の中くらいなエクレクティックスタイルのおしゃれなキッチン (一体型シンク、フラットパネル扉のキャビネット、グレーのキャビネット、珪岩カウンター、グレーのキッチンパネル、石スラブのキッチンパネル、黒い調理設備、磁器タイルの床、グレーの床、グレーのキッチンカウンター) の写真
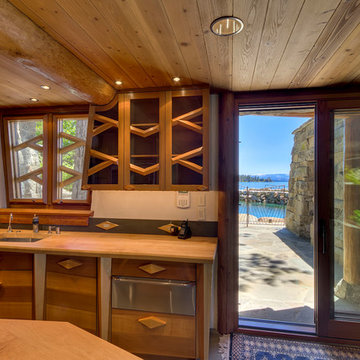
Wovoka
Boat House Kitchen Cabinets view showing Sink Cabinet and Lake Tahoe beyond.. Solid Maple Countertops, Western Red Cedar Cabinets with special Wovoka Detailing. Architecture and Design by Costa Brown Architecture, Albert Costa lead Architect.
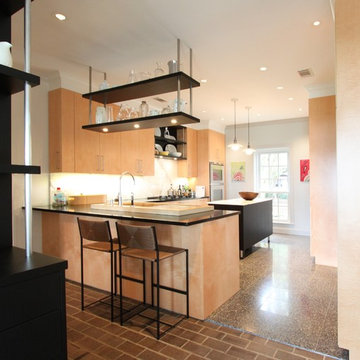
The suspended shelving above the sink was quite a challenge to engineer and build. The ebonized oak shelves are hung with all-thread sleeved by decorative stainless steel tubing. The wiring for the lights is also routed through the tubing. The same stainless steel and black details are repeated in the breakfast room built-in. - photos by Jim Farris
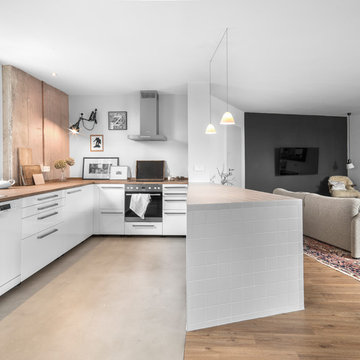
ハンブルクにある巨大なエクレクティックスタイルのおしゃれなキッチン (シングルシンク、フラットパネル扉のキャビネット、白いキャビネット、木材カウンター、ピンクのキッチンパネル、石スラブのキッチンパネル、コンクリートの床、グレーの床) の写真
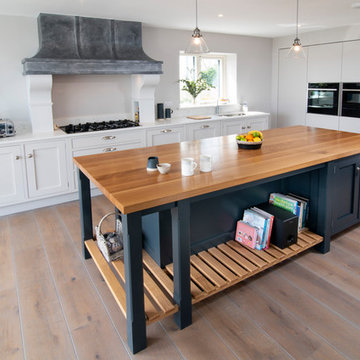
Amazing, bespoke white and navy kitchen.
All design and hand made in our workshop.
Perfect example how to mix styles.
We combined cozy farmhouse style with modern aesthetics.
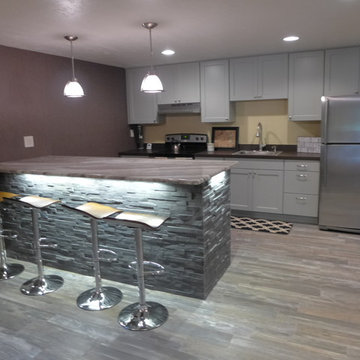
シカゴにあるお手頃価格の中くらいなエクレクティックスタイルのおしゃれなキッチン (ドロップインシンク、シェーカースタイル扉のキャビネット、白いキャビネット、シルバーの調理設備、磁器タイルの床、ソープストーンカウンター、黒いキッチンパネル、石スラブのキッチンパネル、グレーの床) の写真
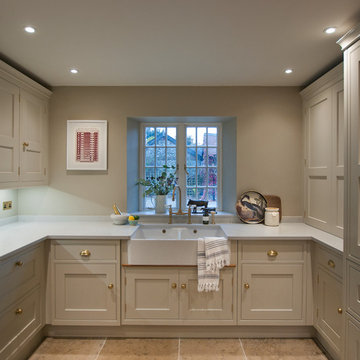
ハンプシャーにある高級な広いエクレクティックスタイルのおしゃれなキッチン (エプロンフロントシンク、シェーカースタイル扉のキャビネット、グレーのキャビネット、人工大理石カウンター、白いキッチンパネル、石スラブのキッチンパネル、シルバーの調理設備、ライムストーンの床、アイランドなし、グレーの床、白いキッチンカウンター) の写真
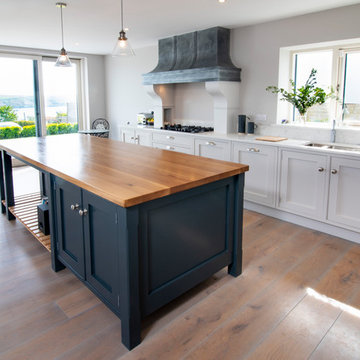
Amazing, bespoke white and navy kitchen.
All design and hand made in our workshop.
Perfect example how to mix styles.
We combined cozy farmhouse style with modern aesthetics.
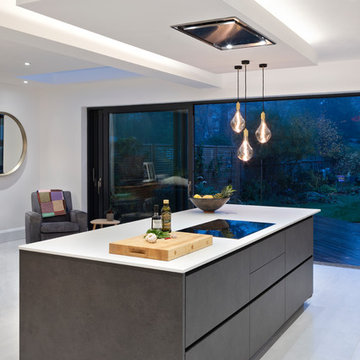
ロンドンにあるお手頃価格の中くらいなエクレクティックスタイルのおしゃれなキッチン (一体型シンク、フラットパネル扉のキャビネット、グレーのキャビネット、珪岩カウンター、グレーのキッチンパネル、石スラブのキッチンパネル、黒い調理設備、磁器タイルの床、グレーの床、グレーのキッチンカウンター) の写真
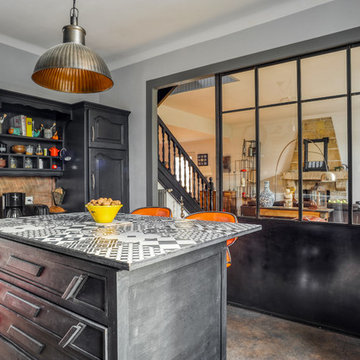
Les meubles d'origine en chêne massif ont été conservés et repeints en noir mat. L’îlot central a été chiné et repeint en noir mat, une planche recouverte de carrelage façon carreaux de ciment sert de plan de travail supplémentaire et de table pour le petit déjeuner. Crédence en feuille de pierre et sol en vinyle gris façon béton ciré. La cuisine est séparée du salon par une verrière en métal noir
Photo: Séverine Richard (Meero)
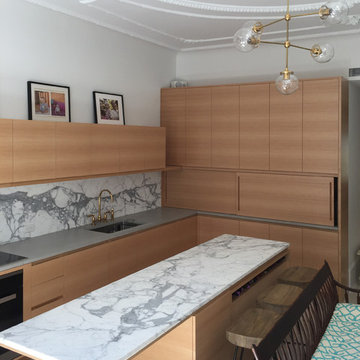
ニューヨークにある中くらいなエクレクティックスタイルのおしゃれなキッチン (フラットパネル扉のキャビネット、淡色木目調キャビネット、コンクリートカウンター、淡色無垢フローリング、グレーの床、アンダーカウンターシンク、石スラブのキッチンパネル) の写真
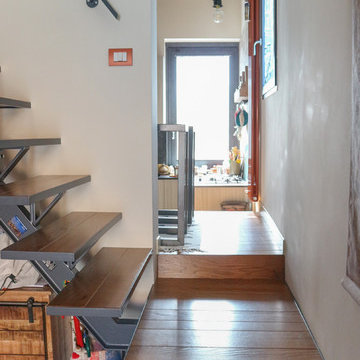
ローマにある高級な小さなエクレクティックスタイルのおしゃれなキッチン (ドロップインシンク、ルーバー扉のキャビネット、淡色木目調キャビネット、御影石カウンター、黒いキッチンパネル、石スラブのキッチンパネル、磁器タイルの床、グレーの床、黒いキッチンカウンター) の写真
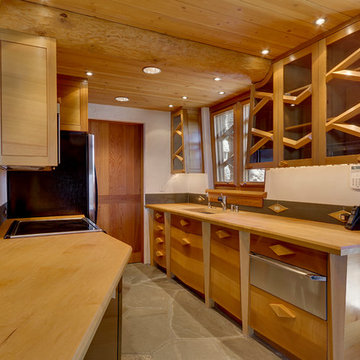
Wovoka
Boat House Kitchen Cabinets view showing sink cabinet and stove wall cabinets. Solid Maple countertops, Western Red Cedar Cabinets with special Wovoka Detailing. Architecture and Design by Costa Brown Architecture, Albert Costa lead Architect.

This kitchen in a 1911 Craftsman home has taken on a new life full of color and personality. Inspired by the client’s colorful taste and the homes of her family in The Philippines, we leaned into the wild for this design. The first thing the client told us is that she wanted terra cotta floors and green countertops. Beyond this direction, she wanted a place for the refrigerator in the kitchen since it was originally in the breakfast nook. She also wanted a place for waste receptacles, to be able to reach all the shelves in her cabinetry, and a special place to play Mahjong with friends and family.
The home presented some challenges in that the stairs go directly over the space where we wanted to move the refrigerator. The client also wanted us to retain the built-ins in the dining room that are on the opposite side of the range wall, as well as the breakfast nook built ins. The solution to these problems were clear to us, and we quickly got to work. We lowered the cabinetry in the refrigerator area to accommodate the stairs above, as well as closing off the unnecessary door from the kitchen to the stairs leading to the second floor. We utilized a recycled body porcelain floor tile that looks like terra cotta to achieve the desired look, but it is much easier to upkeep than traditional terra cotta. In the breakfast nook we used bold jungle themed wallpaper to create a special place that feels connected, but still separate, from the kitchen for the client to play Mahjong in or enjoy a cup of coffee. Finally, we utilized stair pullouts by all the upper cabinets that extend to the ceiling to ensure that the client can reach every shelf.
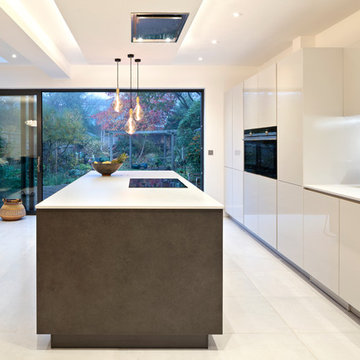
ロンドンにあるお手頃価格の中くらいなエクレクティックスタイルのおしゃれなキッチン (一体型シンク、フラットパネル扉のキャビネット、グレーのキャビネット、珪岩カウンター、グレーのキッチンパネル、石スラブのキッチンパネル、黒い調理設備、磁器タイルの床、グレーの床、グレーのキッチンカウンター) の写真
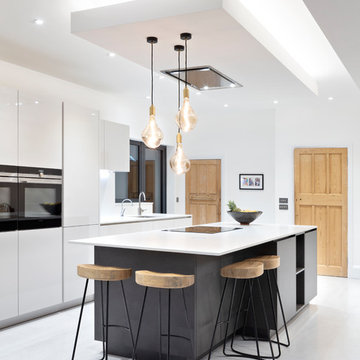
ロンドンにあるお手頃価格の中くらいなエクレクティックスタイルのおしゃれなキッチン (一体型シンク、フラットパネル扉のキャビネット、グレーのキャビネット、珪岩カウンター、グレーのキッチンパネル、石スラブのキッチンパネル、黒い調理設備、磁器タイルの床、グレーの床、グレーのキッチンカウンター) の写真
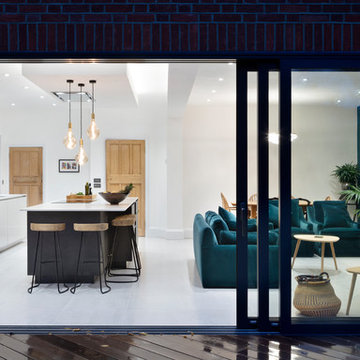
ロンドンにあるお手頃価格の中くらいなエクレクティックスタイルのおしゃれなキッチン (一体型シンク、フラットパネル扉のキャビネット、グレーのキャビネット、珪岩カウンター、グレーのキッチンパネル、石スラブのキッチンパネル、黒い調理設備、磁器タイルの床、グレーの床、グレーのキッチンカウンター) の写真
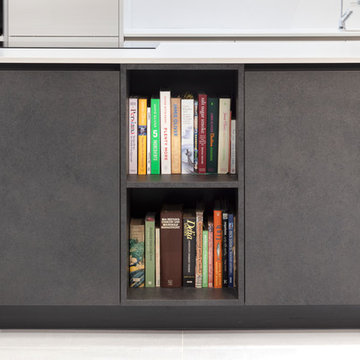
ロンドンにあるお手頃価格の中くらいなエクレクティックスタイルのおしゃれなキッチン (一体型シンク、フラットパネル扉のキャビネット、グレーのキャビネット、珪岩カウンター、グレーのキッチンパネル、石スラブのキッチンパネル、黒い調理設備、磁器タイルの床、グレーの床、グレーのキッチンカウンター) の写真
エクレクティックスタイルのキッチン (石スラブのキッチンパネル、グレーの床、オレンジの床) の写真
1