エクレクティックスタイルのキッチン (磁器タイルのキッチンパネル、黒いキャビネット、黄色いキャビネット、磁器タイルの床) の写真
絞り込み:
資材コスト
並び替え:今日の人気順
写真 1〜19 枚目(全 19 枚)
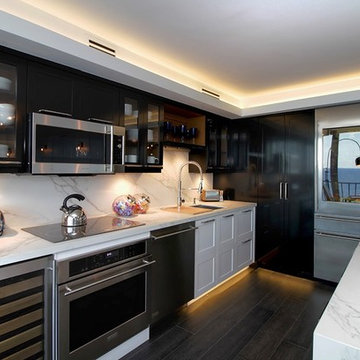
High Quality Photo & Video
マイアミにある高級な小さなエクレクティックスタイルのおしゃれなキッチン (シングルシンク、シェーカースタイル扉のキャビネット、黒いキャビネット、白いキッチンパネル、磁器タイルのキッチンパネル、シルバーの調理設備、磁器タイルの床) の写真
マイアミにある高級な小さなエクレクティックスタイルのおしゃれなキッチン (シングルシンク、シェーカースタイル扉のキャビネット、黒いキャビネット、白いキッチンパネル、磁器タイルのキッチンパネル、シルバーの調理設備、磁器タイルの床) の写真
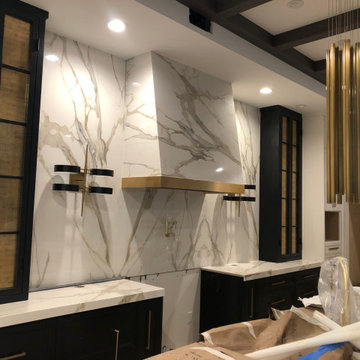
ヒューストンにあるラグジュアリーな巨大なエクレクティックスタイルのおしゃれなキッチン (一体型シンク、シェーカースタイル扉のキャビネット、黒いキャビネット、人工大理石カウンター、白いキッチンパネル、磁器タイルのキッチンパネル、シルバーの調理設備、磁器タイルの床、白い床、黒いキッチンカウンター) の写真
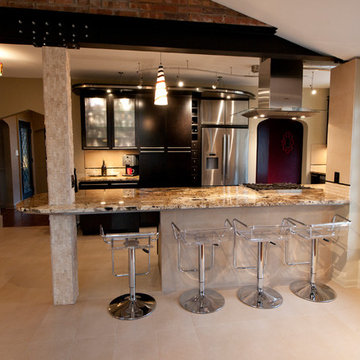
The structural steel beam remained exposed and note the brick supported over the beam which is the exterior veneer of the second story. A custom stainless steel cabinet was mounted above the stainless steel refrigerator which gave the refrigerator a custom look. The floating bulkhead which curves over the casework also serves as a lighting truss for the mini-LED lighting by W.A.C. lighting. Reeded glass was installed in the display cabinet which is also lit by the same mini-LED lighting.
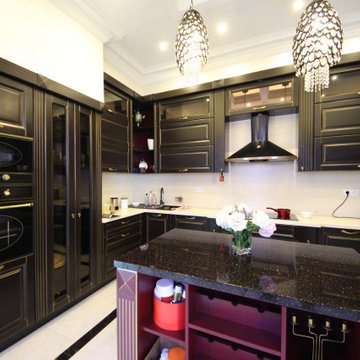
Дом в стиле арт деко, в трех уровнях, выполнен для семьи супругов в возрасте 50 лет, 3-е детей.
Комплектация объекта строительными материалами, мебелью, сантехникой и люстрами из Испании и России.
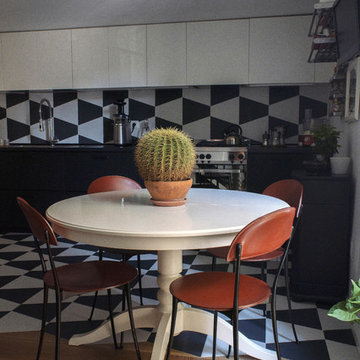
Nella cucina, la pavimentazione, in gres porcellanato, nasce dalla commistione di un prodotto industriale ed un intervento artigianale e si ispira alle forme trapezoidali dei marmi del Duomo di Napoli. Il bianco e il nero delle ceramiche e della cucina lineare (Ikea) sono in contrasto con i toni caldi del parquet, del legno delle sedute e del cuoio delle sedie Tonietta (di Enzo Mari). La scala in ferro che conduce al soppalco, preesistente, è stata ridipinta di bianco e nero, come le ringhiere che sono state semplicemente modificate eliminando i decori e lasciando l’essenziale.
Foto di Alessandra Finelli
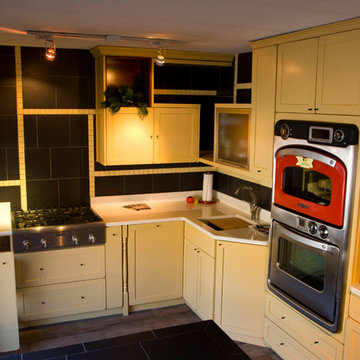
Back When Photography
ソルトレイクシティにある高級な小さなエクレクティックスタイルのおしゃれなキッチン (シングルシンク、シェーカースタイル扉のキャビネット、黄色いキャビネット、クオーツストーンカウンター、黒いキッチンパネル、磁器タイルのキッチンパネル、シルバーの調理設備、磁器タイルの床) の写真
ソルトレイクシティにある高級な小さなエクレクティックスタイルのおしゃれなキッチン (シングルシンク、シェーカースタイル扉のキャビネット、黄色いキャビネット、クオーツストーンカウンター、黒いキッチンパネル、磁器タイルのキッチンパネル、シルバーの調理設備、磁器タイルの床) の写真
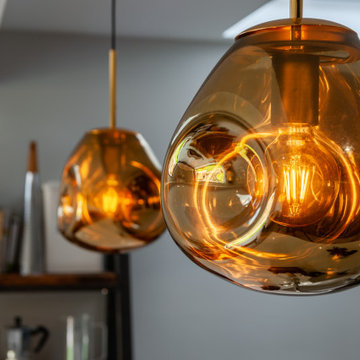
Kitchen Lounge Nook Transformation - BROADSTAIRS. Designing around the existing kitchen, we wanted to create a space for socialising, eating, listening to records, reading, relaxing and admiring the garden… so another room which works hard and plays hard. Carrying the dark tones in from the hallway to the existing kitchen units marries the two spaces together, whilst adding layers of rich, golden hues to give that warmth and glow. Safe to say Gloria the cat approves of her new lounging spot. I just wish I’d ordered two of those chairs…? . Designed and Furniture Sourced by @plucked_interiors
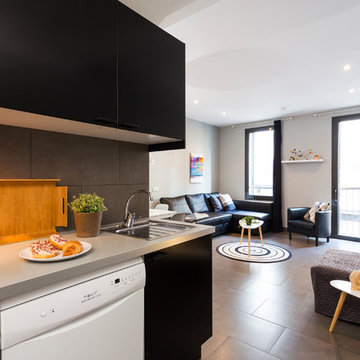
バルセロナにあるエクレクティックスタイルのおしゃれなキッチン (ドロップインシンク、フラットパネル扉のキャビネット、黒いキャビネット、ラミネートカウンター、グレーのキッチンパネル、磁器タイルのキッチンパネル、白い調理設備、磁器タイルの床、グレーの床、グレーのキッチンカウンター) の写真
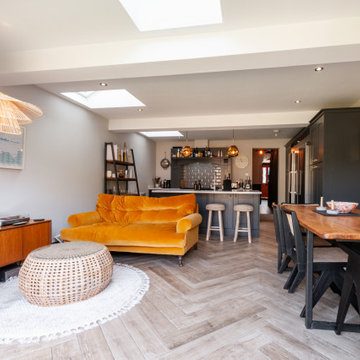
Kitchen Lounge Nook Transformation - BROADSTAIRS. Designing around the existing kitchen, we wanted to create a space for socialising, eating, listening to records, reading, relaxing and admiring the garden… so another room which works hard and plays hard. Carrying the dark tones in from the hallway to the existing kitchen units marries the two spaces together, whilst adding layers of rich, golden hues to give that warmth and glow. Safe to say Gloria the cat approves of her new lounging spot. I just wish I’d ordered two of those chairs…? . Designed and Furniture Sourced by @plucked_interiors
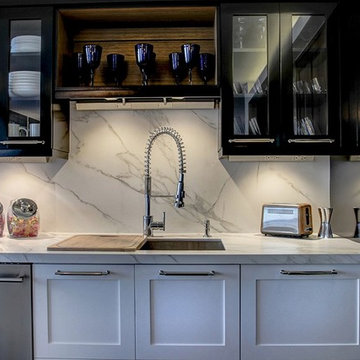
High Quality Photo & Video
マイアミにある高級な小さなエクレクティックスタイルのおしゃれなキッチン (シングルシンク、シェーカースタイル扉のキャビネット、黒いキャビネット、白いキッチンパネル、磁器タイルのキッチンパネル、シルバーの調理設備、磁器タイルの床) の写真
マイアミにある高級な小さなエクレクティックスタイルのおしゃれなキッチン (シングルシンク、シェーカースタイル扉のキャビネット、黒いキャビネット、白いキッチンパネル、磁器タイルのキッチンパネル、シルバーの調理設備、磁器タイルの床) の写真
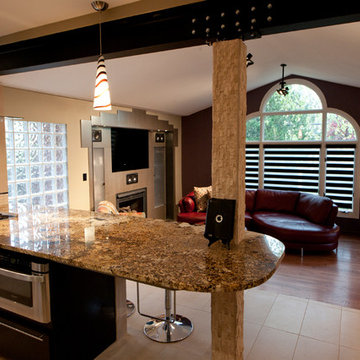
The structural wall between the existing kitchen area and the family room was removed. The exposed steel beam supports the second story and brick veneer above. The post wrapped in stone tiles supports the exposed beam and the Star Beach Granite countertop wraps around the post.
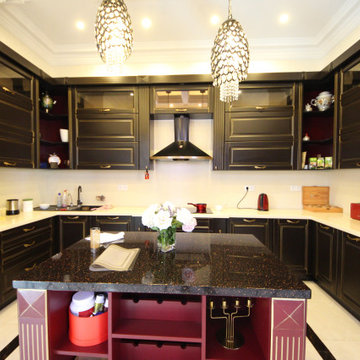
Дом в стиле арт деко, в трех уровнях, выполнен для семьи супругов в возрасте 50 лет, 3-е детей.
Комплектация объекта строительными материалами, мебелью, сантехникой и люстрами из Испании и России.
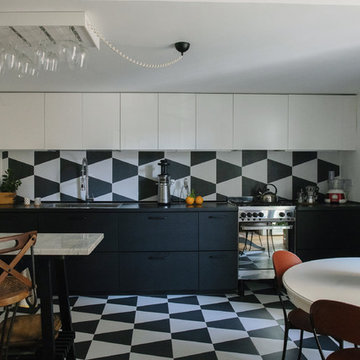
Nella cucina, la pavimentazione, in gres porcellanato, nasce dalla commistione di un prodotto industriale ed un intervento artigianale e si ispira alle forme trapezoidali dei marmi del Duomo di Napoli. Il bianco e il nero delle ceramiche e della cucina lineare (Ikea) sono in contrasto con i toni caldi del parquet, del legno delle sedute e del cuoio delle sedie Tonietta (di Enzo Mari). La scala in ferro che conduce al soppalco, preesistente, è stata ridipinta di bianco e nero, come le ringhiere che sono state semplicemente modificate eliminando i decori e lasciando l’essenziale.
Foto di Alessandra Finelli
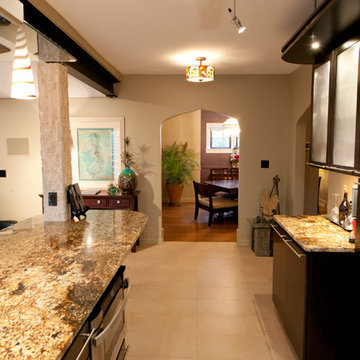
The newly created archway leads to the dining room at the end of the kitchen. The custom created wood bulkhead is supported to the ceiling by stainless steel rods and provide a place for recessed mini-LED lighting by W.A.C. lighting.
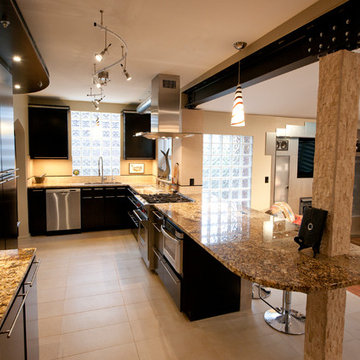
It was structurally necessary to install a steel beam to support the second story of the house which was covered by brick veneer. We decided to leave the beam exposed and utilize it as a element of the final design. The ceiling fixture in the family room area was created using black iron pipe and Juno track lights mounted on mono-points. The stainless steel hood was ducted via spiral exposed ductwork to the exterior. The Star Beach granite countertop was secured to the countertop and the post by a frame fabricated from 1" square tubular steel. The steel post was framed in wood and stone tile were applied over the framework.
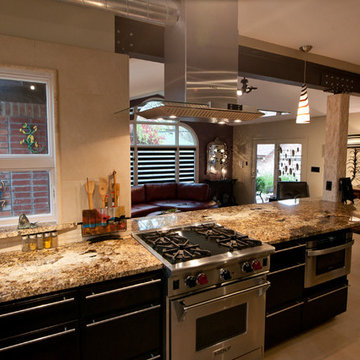
The 30" Wolf Range was set into the Star Beach Granite countertop. A curved matching granite window sill was installed at the new window, which in turn was cased in a granite molding.
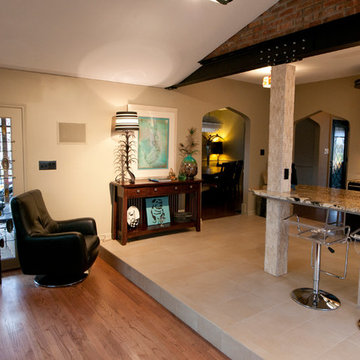
The original kitchen opened at the end into the dining room. We changed the standard opening to an arch. We also opened the kitchen into the main entry hall with a matching archway.
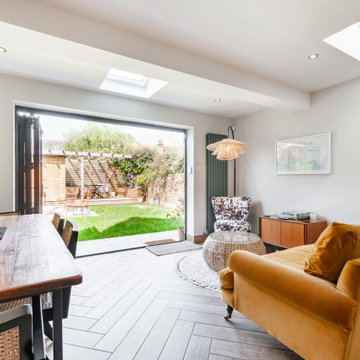
Kitchen Lounge Nook Transformation - BROADSTAIRS. Designing around the existing kitchen, we wanted to create a space for socialising, eating, listening to records, reading, relaxing and admiring the garden… so another room which works hard and plays hard. Carrying the dark tones in from the hallway to the existing kitchen units marries the two spaces together, whilst adding layers of rich, golden hues to give that warmth and glow. Safe to say Gloria the cat approves of her new lounging spot. I just wish I’d ordered two of those chairs…? . Designed and Furniture Sourced by @plucked_interiors
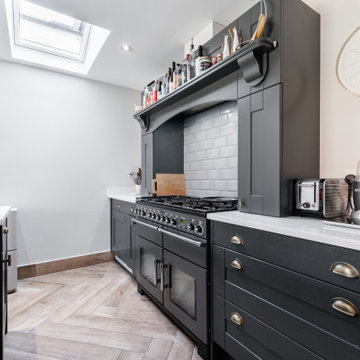
Kitchen Lounge Nook Transformation - BROADSTAIRS. Designing around the existing kitchen, we wanted to create a space for socialising, eating, listening to records, reading, relaxing and admiring the garden… so another room which works hard and plays hard. Carrying the dark tones in from the hallway to the existing kitchen units marries the two spaces together, whilst adding layers of rich, golden hues to give that warmth and glow. Safe to say Gloria the cat approves of her new lounging spot. I just wish I’d ordered two of those chairs…? . Designed and Furniture Sourced by @plucked_interiors
エクレクティックスタイルのキッチン (磁器タイルのキッチンパネル、黒いキャビネット、黄色いキャビネット、磁器タイルの床) の写真
1