中くらいなエクレクティックスタイルのキッチン (ボーダータイルのキッチンパネル、サブウェイタイルのキッチンパネル、シングルシンク) の写真
絞り込み:
資材コスト
並び替え:今日の人気順
写真 1〜20 枚目(全 40 枚)
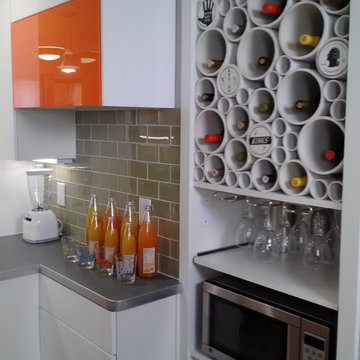
Kelli Kaufer
ミネアポリスにある高級な中くらいなエクレクティックスタイルのおしゃれなキッチン (シングルシンク、フラットパネル扉のキャビネット、オレンジのキャビネット、ラミネートカウンター、緑のキッチンパネル、サブウェイタイルのキッチンパネル、シルバーの調理設備、アイランドなし) の写真
ミネアポリスにある高級な中くらいなエクレクティックスタイルのおしゃれなキッチン (シングルシンク、フラットパネル扉のキャビネット、オレンジのキャビネット、ラミネートカウンター、緑のキッチンパネル、サブウェイタイルのキッチンパネル、シルバーの調理設備、アイランドなし) の写真
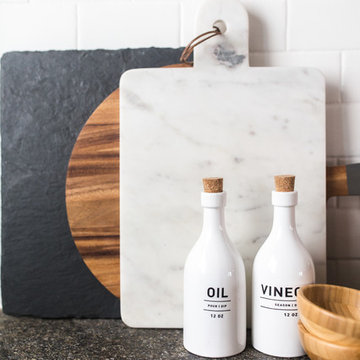
Family room has an earthy and natural feel with all the natural elements like the cement side table, moss wall art and fiddle leaf fig tree to pull it all together
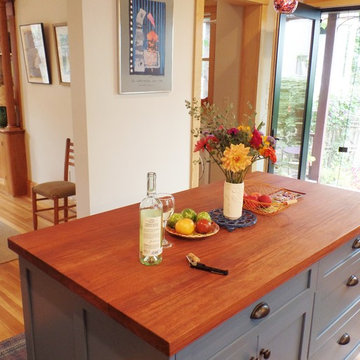
A Santos Mahogany countertop is at the center of the space atop Twilight Blue cabinets painted with a VOC -free water based finish.
他の地域にある高級な中くらいなエクレクティックスタイルのおしゃれなキッチン (シングルシンク、シェーカースタイル扉のキャビネット、淡色木目調キャビネット、ソープストーンカウンター、白いキッチンパネル、サブウェイタイルのキッチンパネル、シルバーの調理設備、淡色無垢フローリング、グレーのキッチンカウンター、ベージュの床) の写真
他の地域にある高級な中くらいなエクレクティックスタイルのおしゃれなキッチン (シングルシンク、シェーカースタイル扉のキャビネット、淡色木目調キャビネット、ソープストーンカウンター、白いキッチンパネル、サブウェイタイルのキッチンパネル、シルバーの調理設備、淡色無垢フローリング、グレーのキッチンカウンター、ベージュの床) の写真
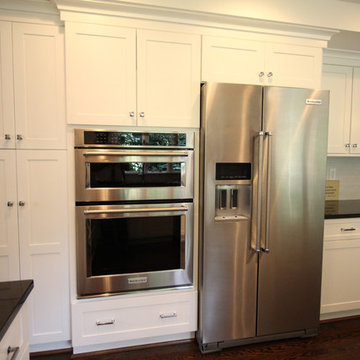
The eclectic style of this kitchen design is achieved through a combination of value priced kitchen cabinets, unique style accents, and customized details. The peninsula includes accessible cabinets on the back side. The main cabinetry incorporates a tall pantry, roll-out shelves in several base cabinets, and a lighted beverage station. White cabinets contrast beautifully with the dark quartz countertop and dark hardwood floor, along with stainless steel appliances.
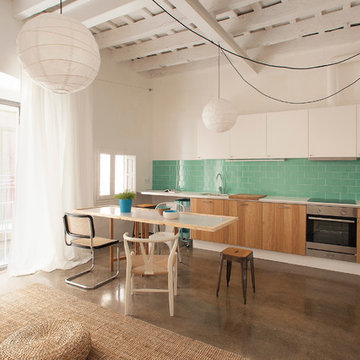
Nieve | Productora Audiovisual
バルセロナにあるお手頃価格の中くらいなエクレクティックスタイルのおしゃれなキッチン (シングルシンク、フラットパネル扉のキャビネット、青いキッチンパネル、サブウェイタイルのキッチンパネル、アイランドなし) の写真
バルセロナにあるお手頃価格の中くらいなエクレクティックスタイルのおしゃれなキッチン (シングルシンク、フラットパネル扉のキャビネット、青いキッチンパネル、サブウェイタイルのキッチンパネル、アイランドなし) の写真
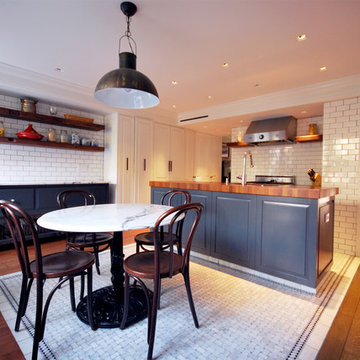
The biggest challenge with this room was making it feel open and bright, given that it is at the garden level of a brownstone. We replaced the exposed brick walls with white subway tile, and the floor tiles also add brightness. Reclaimed wood shelves were outfitted with LEDs. The cabinetry is custom-designed and fabricated. The layout remained roughly the same, as the owners found that the previous configuration met their needs. We simply added more storage and enhanced the cabinets and surfaces.
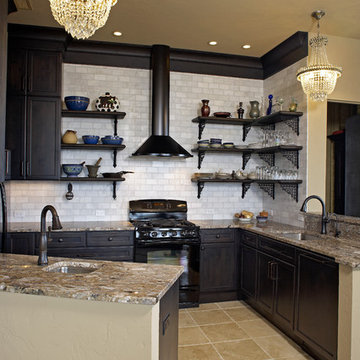
Dale Hall Photography, LLC
Dura Supreme Cabinetry
ミルウォーキーにある中くらいなエクレクティックスタイルのおしゃれなキッチン (シングルシンク、フラットパネル扉のキャビネット、グレーのキャビネット、御影石カウンター、白いキッチンパネル、サブウェイタイルのキッチンパネル、黒い調理設備、セラミックタイルの床) の写真
ミルウォーキーにある中くらいなエクレクティックスタイルのおしゃれなキッチン (シングルシンク、フラットパネル扉のキャビネット、グレーのキャビネット、御影石カウンター、白いキッチンパネル、サブウェイタイルのキッチンパネル、黒い調理設備、セラミックタイルの床) の写真
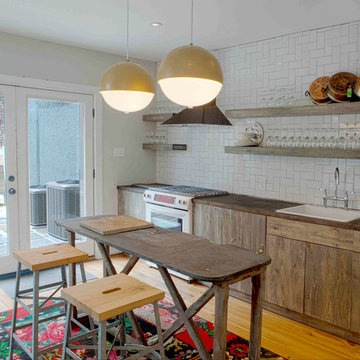
Raw yet smooth wood cabinets stand in front of a herringbone white subway tile back wall. Open shelving exposes this textured pleasure.
フィラデルフィアにある中くらいなエクレクティックスタイルのおしゃれなキッチン (シングルシンク、フラットパネル扉のキャビネット、中間色木目調キャビネット、木材カウンター、白いキッチンパネル、サブウェイタイルのキッチンパネル、白い調理設備、淡色無垢フローリング) の写真
フィラデルフィアにある中くらいなエクレクティックスタイルのおしゃれなキッチン (シングルシンク、フラットパネル扉のキャビネット、中間色木目調キャビネット、木材カウンター、白いキッチンパネル、サブウェイタイルのキッチンパネル、白い調理設備、淡色無垢フローリング) の写真
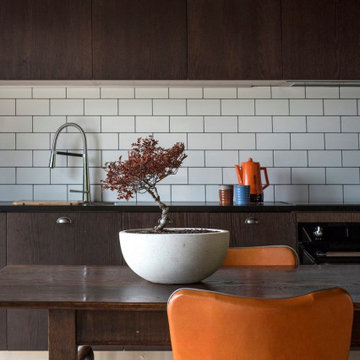
Dark-stained oak cabinetry and retro Smeg appliances work within the stained plywood interior home construction and become a backdrop to the exterior view.
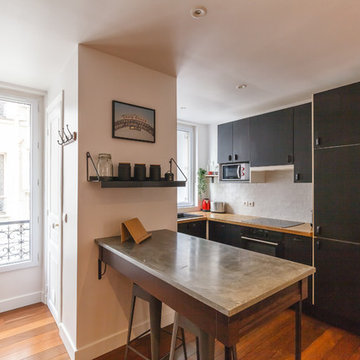
La cuisine est située à l’entrée de l’appartement sur la zone palière.
L’ensemble du mobilier à été conservé et repeint. Les portes de la cuisine ont été faites sur mesure et adaptées à d’anciens caissons Ikéa. La crédence a été entièrement refaite, le plan de travail poncé, l'évier et l'électroménager changés.
les deux meubles existants ont été repeints et la table transformée en espace bar.
@Yann Maignan
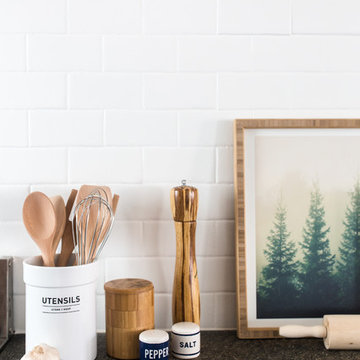
Family room has an earthy and natural feel with all the natural elements like the cement side table, moss wall art and fiddle leaf fig tree to pull it all together
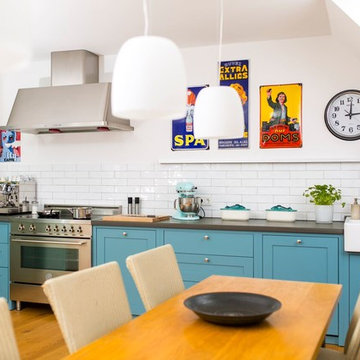
-Dunstabzugshaube Ilve Majestic
-Standherd von Bertazzoni
-Griffe: Nickel gebürstet aus eigener Produktion
-Smeg FAB 30 Kühlschrank
-Geschirrspüler von Miele
-Villeroy & Boch Spülstein 60 cm
-Dornbracht Tara Classic Profi Chrom
-Farrow & Ball Lack: Stone Blue No. 86
-Espressomaschine: ECM Technika IV
Diese Küche besteht, wie die meisten unserer Küchen, zu 100% aus Vollholz. Reicht das schon um die Küche als „öko“ zu betiteln? Nicht ganz: Verständlicherweise ist es ein wichtiger Aspekt nur natürliche Materialien auszuwählen und auf Plattenwerkstoffe wie Spanplatte oder MDF zu verzichten, ebenso wichtig ist es einen Blick dafür zu entwickeln wo das Material herkommt. Denn Holz das von Plantagen kommt für die der naturbelassene Wald weichen musste haben in einer nachhaltigen Küche nichts zu suchen. Obwohl wir bei der Materialauswahl schon sehr sorgfältig auf die Qualität und Herkunft achten, mussten wir bei diesem Projekt noch genauer hinschauen. Die Korpen der Küche bestehen aus zertifizierter Tischlerplatte, ein Plattenwerkstoff bestehend aus aneinander geleimten Holzriegeln die mit einem Deckfurnier abgesperrt werden. Die Schubkästen bauten wir aus heimischer Eiche und für die Rahmenkonstruktion der Fronten wurde heimische Buche genutzt. Die Arbeitsplatte aus Grauwacke bezogen wir von der Firma Quirrenbach, ein ortsansässiges Unternehmen deren Steinbruch in Lindlar liegt, etwa 30 km von Köln entfernt.
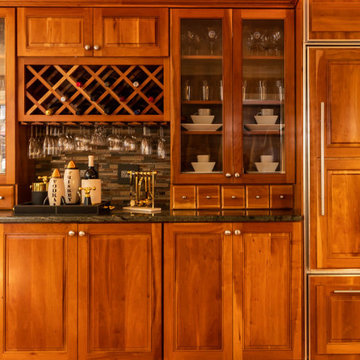
Combing a generous dose of wood with stone and ceramic allowed the home the warmth and organic feel that just felt natural in the space. Jonathan Adler ups the game with a sassy bar display that's sure to mix things up.
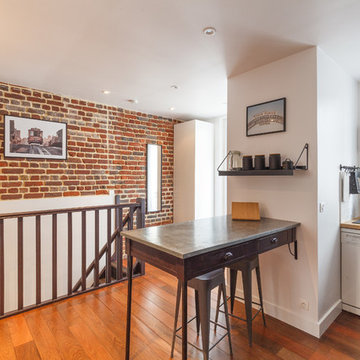
La cuisine est située à l’entrée de l’appartement sur la zone palière.
L’ensemble du mobilier à été conservé et repeint. Les portes de la cuisine ont été faites sur mesure et adaptées à d’anciens caissons Ikéa. La crédence a été entièrement refaite, le plan de travail poncé, l'évier et l'électroménager changés.
les deux meubles existants ont été repeints et la table transformée en espace bar.
@Yann Maignan
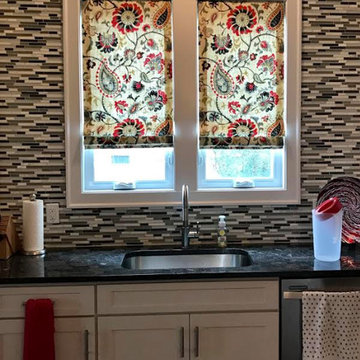
アトランタにある中くらいなエクレクティックスタイルのおしゃれなI型キッチン (シングルシンク、シェーカースタイル扉のキャビネット、白いキャビネット、御影石カウンター、マルチカラーのキッチンパネル、ボーダータイルのキッチンパネル、黒いキッチンカウンター) の写真
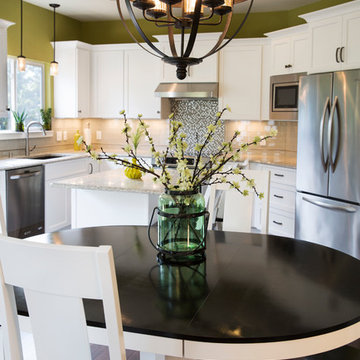
Designer: Aaron Keller | Photographer: Sarah Utech
ミルウォーキーにある中くらいなエクレクティックスタイルのおしゃれなキッチン (シングルシンク、シェーカースタイル扉のキャビネット、白いキャビネット、木材カウンター、グレーのキッチンパネル、ボーダータイルのキッチンパネル、シルバーの調理設備、濃色無垢フローリング) の写真
ミルウォーキーにある中くらいなエクレクティックスタイルのおしゃれなキッチン (シングルシンク、シェーカースタイル扉のキャビネット、白いキャビネット、木材カウンター、グレーのキッチンパネル、ボーダータイルのキッチンパネル、シルバーの調理設備、濃色無垢フローリング) の写真
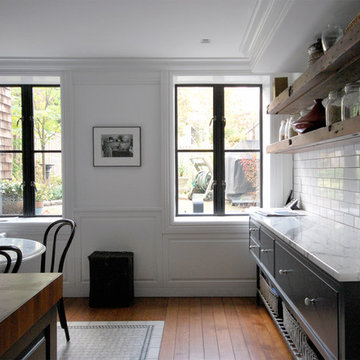
The biggest challenge with this room was making it feel open and bright, given that it is at the garden level of a brownstone. We replaced the exposed brick walls with white subway tile, and the floor tiles also add brightness. Reclaimed wood shelves were outfitted with LEDs. The cabinetry is custom-designed and fabricated. The layout remained roughly the same, as the owners found that the previous configuration met their needs. We simply added more storage and enhanced the cabinets and surfaces.
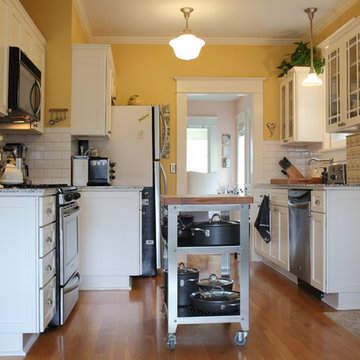
Photo: Teness Herman Photography © 2015 Houzz
ポートランドにあるお手頃価格の中くらいなエクレクティックスタイルのおしゃれなキッチン (シングルシンク、シェーカースタイル扉のキャビネット、白いキャビネット、御影石カウンター、白いキッチンパネル、サブウェイタイルのキッチンパネル、シルバーの調理設備、無垢フローリング) の写真
ポートランドにあるお手頃価格の中くらいなエクレクティックスタイルのおしゃれなキッチン (シングルシンク、シェーカースタイル扉のキャビネット、白いキャビネット、御影石カウンター、白いキッチンパネル、サブウェイタイルのキッチンパネル、シルバーの調理設備、無垢フローリング) の写真
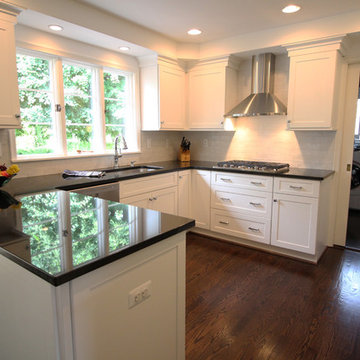
The eclectic style of this kitchen design is achieved through a combination of value priced kitchen cabinets, unique style accents, and customized details. The peninsula includes accessible cabinets on the back side. The main cabinetry incorporates a tall pantry, roll-out shelves in several base cabinets, and a lighted beverage station. White cabinets contrast beautifully with the dark quartz countertop and dark hardwood floor, along with stainless steel appliances.
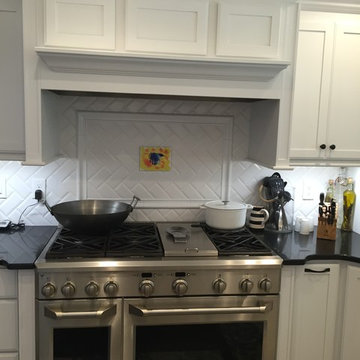
Harper Door Style
Maple Dove White
Silestone Quartz
GE Stainless Appliances
Tile Flooring
Harringbone Backsplash
Decorative Hood
Glass Cabinets
Built-in Shelves
中くらいなエクレクティックスタイルのキッチン (ボーダータイルのキッチンパネル、サブウェイタイルのキッチンパネル、シングルシンク) の写真
1