広いエクレクティックスタイルのキッチン (ボーダータイルのキッチンパネル、スレートのキッチンパネル、フラットパネル扉のキャビネット、シェーカースタイル扉のキャビネット) の写真
絞り込み:
資材コスト
並び替え:今日の人気順
写真 1〜16 枚目(全 16 枚)
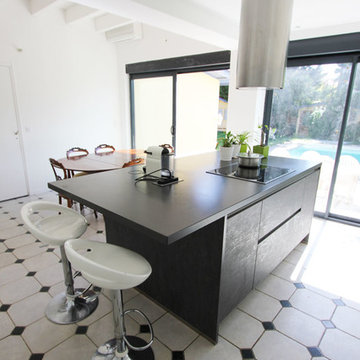
Rénovation de l'espace cuisine et salle à manger de cette belle maison ancienne. Le marbre avec ses cabochons existants ont été conservés et se mélangent parfaitement avec la nouvelle cuisine contemporaine.
Le mur qui séparait l'ancienne cuisine de l'espace repas a été déposé pour bénéficier d'un nouvel espace ouvert et lumineux. Une grand baie vitrée a été installé pour bénéficier de toute la luminosité et profiter de la vue sur la piscine.
L'accès au sous-sol existant a été repensé, par la pose d'une trappe de sol motorisé afin de couvrir la trémie de l'escalier, et ainsi bénéficier de l'espace disponible lorsque la trappe est fermée.
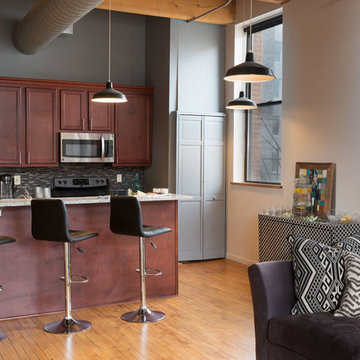
Blending exposed brick with graphic prints. Jerrica Zaric Interior Design furnished this open-concept condo that overlooks Milwaukee's Third Ward neighborhood. We paired graphic geometrical, tribal and Asian prints with modern accents and this condo's historical Cream City brick.
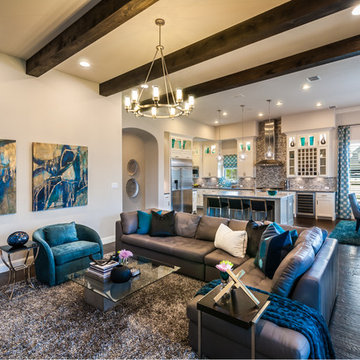
ダラスにある広いエクレクティックスタイルのおしゃれなキッチン (アンダーカウンターシンク、シェーカースタイル扉のキャビネット、白いキャビネット、御影石カウンター、グレーのキッチンパネル、ボーダータイルのキッチンパネル、シルバーの調理設備、濃色無垢フローリング、茶色い床) の写真
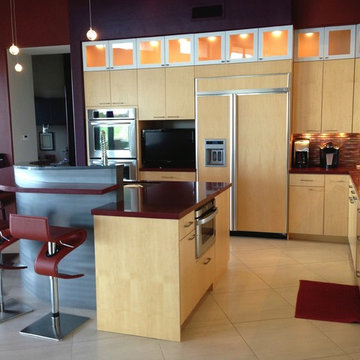
custom maple and aluminum glass doors ,with sink island provide a nice euro designed kitchen
フェニックスにあるお手頃価格の広いエクレクティックスタイルのおしゃれなキッチン (フラットパネル扉のキャビネット、淡色木目調キャビネット、人工大理石カウンター、メタリックのキッチンパネル、パネルと同色の調理設備、アンダーカウンターシンク、ベージュの床、ボーダータイルのキッチンパネル、セラミックタイルの床) の写真
フェニックスにあるお手頃価格の広いエクレクティックスタイルのおしゃれなキッチン (フラットパネル扉のキャビネット、淡色木目調キャビネット、人工大理石カウンター、メタリックのキッチンパネル、パネルと同色の調理設備、アンダーカウンターシンク、ベージュの床、ボーダータイルのキッチンパネル、セラミックタイルの床) の写真
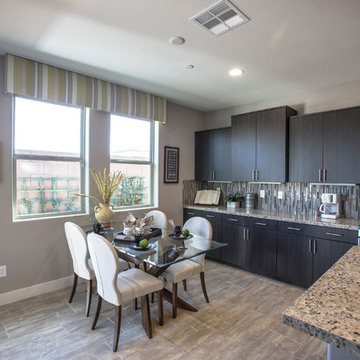
ラスベガスにある広いエクレクティックスタイルのおしゃれなキッチン (ダブルシンク、フラットパネル扉のキャビネット、濃色木目調キャビネット、御影石カウンター、マルチカラーのキッチンパネル、ボーダータイルのキッチンパネル、シルバーの調理設備) の写真
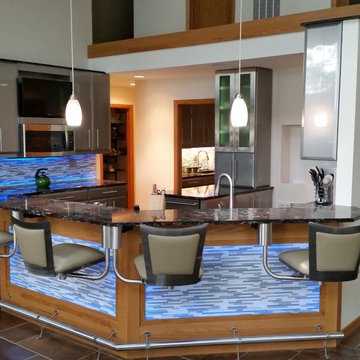
シカゴにある高級な広いエクレクティックスタイルのおしゃれなキッチン (フラットパネル扉のキャビネット、グレーのキャビネット、御影石カウンター、グレーのキッチンパネル、ボーダータイルのキッチンパネル、シルバーの調理設備、クッションフロア、アンダーカウンターシンク、茶色い床) の写真
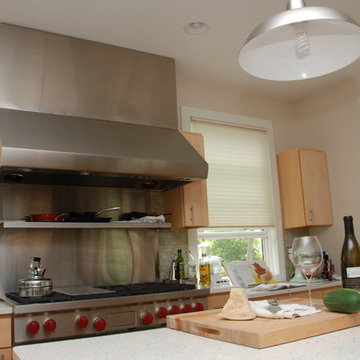
This couple likes to cook. The kitchen was designed as an eat-in kitchen with room for family and friends. The stove is a 6 burner Viking range. Counters are icestone, backsplash is Oceanside recycled glass tile, cabinets are greenbuard certified, floor is cork for great ergonomics and reduced breakage of dishes/glasses. Off the kitchen is a large pantry and bay window nook with built-in window seat for eat-in space.
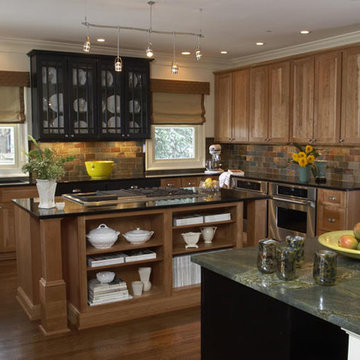
Anne Free (designer), Richard Stevens (architect), Allyson Bradberry (stylist), Jeff Herr (photos), Forsyth Fabrics (shades) Allen Bush (glass pendants & tumblers), Diversified Cabinets (cabinets).

Open great room that includes a generous eating area. Custom cherry cabinets include the soffit above the island, and European-style pantries with display storage above.

When it comes to choosing a new kitchen, some
homeowners have a very specific brief. But
most, like Rosario and John need a little expert
guidance.
‘We knew we wanted a contemporary kitchen with modern
appliances,’ Rosario explains. ‘But we didn’t know exactly
what was available and whether they would suit our needs or
style. In general our brief was quite simple – a new kitchen,
with up-to-date appliances and a central island where we
could gather with family and entertain friends.’
Having researched a number of companies, the couple were
impressed by Timbercraft’s high standard of quality kitchens,
the variety of designs available and the fact that all products
could be customised to their specific needs. Meeting senior
designer Áine O’Connor, proved the icing on the cake.
‘Áine really impressed us,’ Rosario says. ‘As well as advising
us on the style of kitchen, she also told us how we could
make the best use of the space available. Her ideas, including
flipping the whole layout, wouldn’t have occurred to us.
Yet as it turned out, it makes perfect sense! Equally, her
suggestion that we remodel the dining area and create a link
to the kitchen, integrating the utility room with what’s known
as a ‘priest hole’ has proven absolutely brilliant. The addition
of a French door and extended windows means that, with our
seating area facing the garden and patio, we have beautiful
views over the countryside.’
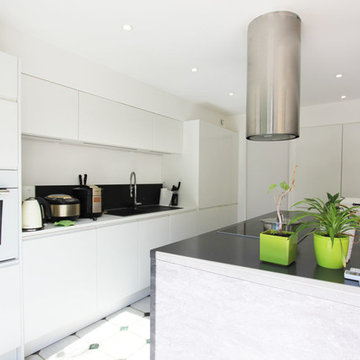
Rénovation de l'espace cuisine et salle à manger de cette belle maison ancienne. Le marbre avec ses cabochons existants ont été conservés et se mélangent parfaitement avec la nouvelle cuisine contemporaine.
Le mur qui séparait l'ancienne cuisine de l'espace repas a été déposé pour bénéficier d'un nouvel espace ouvert et lumineux. Une grand baie vitrée a été installé pour bénéficier de toute la luminosité et profiter de la vue sur la piscine.
L'accès au sous-sol existant a été repensé, par la pose d'une trappe de sol motorisé afin de couvrir la trémie de l'escalier, et ainsi bénéficier de l'espace disponible lorsque la trappe est fermée.
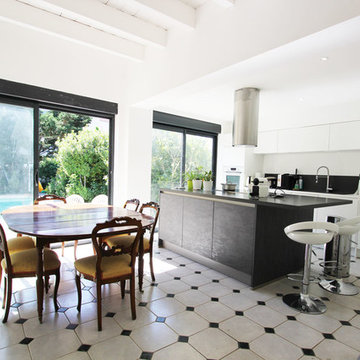
Rénovation de l'espace cuisine et salle à manger de cette belle maison ancienne. Le marbre avec ses cabochons existants ont été conservés et se mélangent parfaitement avec la nouvelle cuisine contemporaine.
Le mur qui séparait l'ancienne cuisine de l'espace repas a été déposé pour bénéficier d'un nouvel espace ouvert et lumineux. Une grand baie vitrée a été installé pour bénéficier de toute la luminosité et profiter de la vue sur la piscine.
L'accès au sous-sol existant a été repensé, par la pose d'une trappe de sol motorisé afin de couvrir la trémie de l'escalier, et ainsi bénéficier de l'espace disponible lorsque la trappe est fermée.
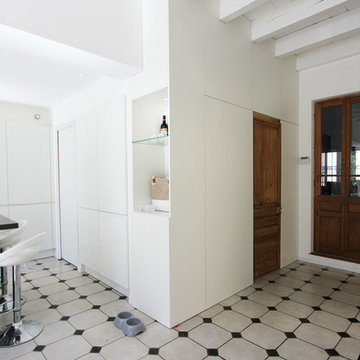
Rénovation de l'espace cuisine et salle à manger de cette belle maison ancienne. Le marbre avec ses cabochons existants ont été conservés et se mélangent parfaitement avec la nouvelle cuisine contemporaine.
Le mur qui séparait l'ancienne cuisine de l'espace repas a été déposé pour bénéficier d'un nouvel espace ouvert et lumineux. Une grand baie vitrée a été installé pour bénéficier de toute la luminosité et profiter de la vue sur la piscine.
L'accès au sous-sol existant a été repensé, par la pose d'une trappe de sol motorisé afin de couvrir la trémie de l'escalier, et ainsi bénéficier de l'espace disponible lorsque la trappe est fermée.
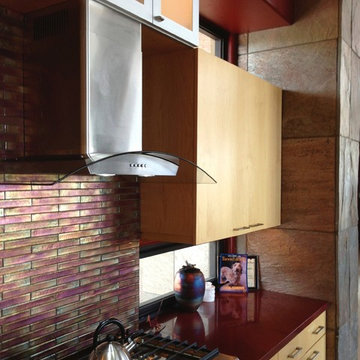
use of different materials provide interesting blend of materials.
フェニックスにあるお手頃価格の広いエクレクティックスタイルのおしゃれなキッチン (フラットパネル扉のキャビネット、淡色木目調キャビネット、人工大理石カウンター、メタリックのキッチンパネル、パネルと同色の調理設備、アンダーカウンターシンク、ボーダータイルのキッチンパネル、セラミックタイルの床、ベージュの床) の写真
フェニックスにあるお手頃価格の広いエクレクティックスタイルのおしゃれなキッチン (フラットパネル扉のキャビネット、淡色木目調キャビネット、人工大理石カウンター、メタリックのキッチンパネル、パネルと同色の調理設備、アンダーカウンターシンク、ボーダータイルのキッチンパネル、セラミックタイルの床、ベージュの床) の写真
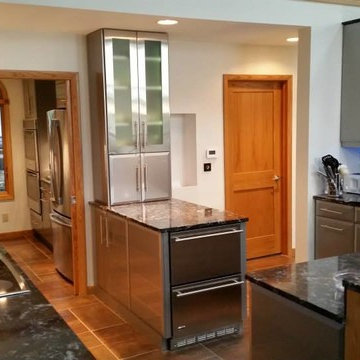
シカゴにある高級な広いエクレクティックスタイルのおしゃれなキッチン (フラットパネル扉のキャビネット、グレーのキャビネット、御影石カウンター、アンダーカウンターシンク、グレーのキッチンパネル、ボーダータイルのキッチンパネル、シルバーの調理設備、クッションフロア、茶色い床) の写真
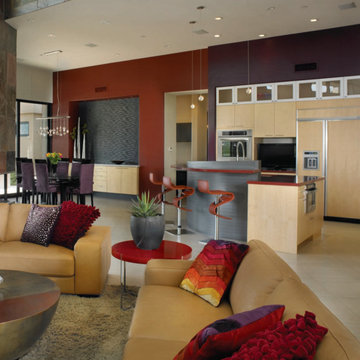
フェニックスにあるお手頃価格の広いエクレクティックスタイルのおしゃれなキッチン (フラットパネル扉のキャビネット、淡色木目調キャビネット、人工大理石カウンター、アンダーカウンターシンク、メタリックのキッチンパネル、ボーダータイルのキッチンパネル、パネルと同色の調理設備、セラミックタイルの床、ベージュの床) の写真
広いエクレクティックスタイルのキッチン (ボーダータイルのキッチンパネル、スレートのキッチンパネル、フラットパネル扉のキャビネット、シェーカースタイル扉のキャビネット) の写真
1