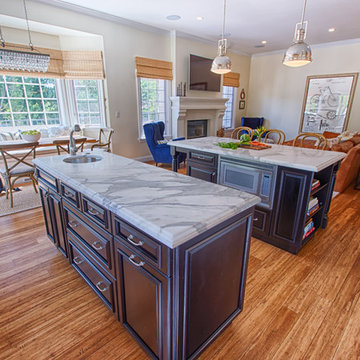エクレクティックスタイルのマルチアイランドキッチン (ボーダータイルのキッチンパネル、磁器タイルのキッチンパネル) の写真
絞り込み:
資材コスト
並び替え:今日の人気順
写真 1〜20 枚目(全 35 枚)
1/5
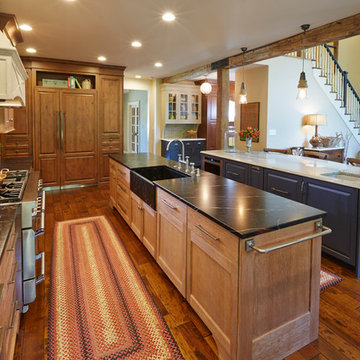
Eclectic Kitchen Design | This kitchen design features granite countertops, Kountry Kraft custom cabinetry, and an open layout to maximize the space. Follow us and check out our website's gallery to see more of this project and others! Photos: Ed Rieker

Stunning remodel with major transformation. This Client had no fear, and the results were brilliant. Take a look!
サクラメントにあるラグジュアリーな広いエクレクティックスタイルのおしゃれなマルチアイランドキッチン (アンダーカウンターシンク、フラットパネル扉のキャビネット、緑のキャビネット、珪岩カウンター、黒いキッチンパネル、磁器タイルのキッチンパネル、黒い調理設備、コンクリートの床、グレーの床、黒いキッチンカウンター、板張り天井) の写真
サクラメントにあるラグジュアリーな広いエクレクティックスタイルのおしゃれなマルチアイランドキッチン (アンダーカウンターシンク、フラットパネル扉のキャビネット、緑のキャビネット、珪岩カウンター、黒いキッチンパネル、磁器タイルのキッチンパネル、黒い調理設備、コンクリートの床、グレーの床、黒いキッチンカウンター、板張り天井) の写真

Before we started the design on this custom home, the client met with Barefoot Contessa's Ina Garten and brought us back a long list of needs for their expansive kitchen.
Photo by Emily Minton Redfield
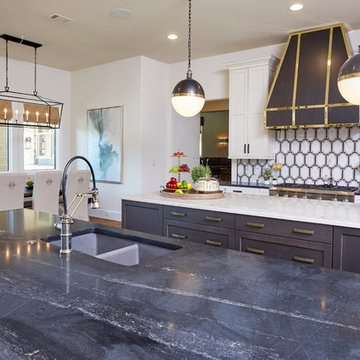
ダラスにある高級な中くらいなエクレクティックスタイルのおしゃれなキッチン (ダブルシンク、シェーカースタイル扉のキャビネット、白いキャビネット、大理石カウンター、白いキッチンパネル、磁器タイルのキッチンパネル、シルバーの調理設備、無垢フローリング、グレーとクリーム色) の写真
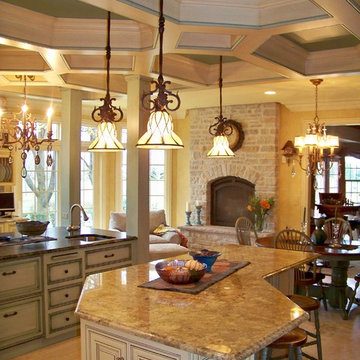
An addition was added to the original kitchen to create space for this gourmet kitchen with two islands, spacious work and entertaining areas and a cozy fireplace, for perusing cookbooks and recipes, as well as a inviting family gathering place.
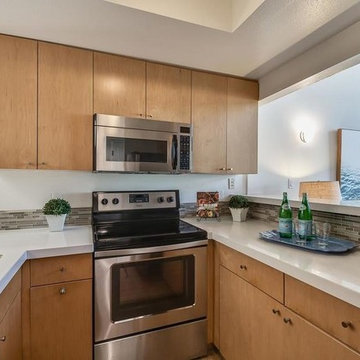
Candy
ロサンゼルスにあるお手頃価格の小さなエクレクティックスタイルのおしゃれなキッチン (ダブルシンク、フラットパネル扉のキャビネット、中間色木目調キャビネット、人工大理石カウンター、マルチカラーのキッチンパネル、ボーダータイルのキッチンパネル、シルバーの調理設備、無垢フローリング、ベージュの床、白いキッチンカウンター) の写真
ロサンゼルスにあるお手頃価格の小さなエクレクティックスタイルのおしゃれなキッチン (ダブルシンク、フラットパネル扉のキャビネット、中間色木目調キャビネット、人工大理石カウンター、マルチカラーのキッチンパネル、ボーダータイルのキッチンパネル、シルバーの調理設備、無垢フローリング、ベージュの床、白いキッチンカウンター) の写真
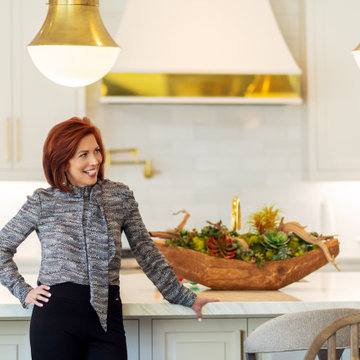
ダラスにあるラグジュアリーな巨大なエクレクティックスタイルのおしゃれなキッチン (アンダーカウンターシンク、レイズドパネル扉のキャビネット、白いキャビネット、大理石カウンター、白いキッチンパネル、磁器タイルのキッチンパネル、シルバーの調理設備、無垢フローリング、茶色い床、白いキッチンカウンター、表し梁) の写真
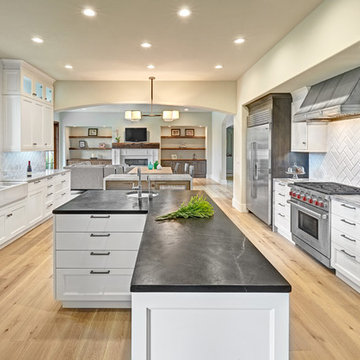
A modern and classic kitchen design with hints of industrial was created for this young family. Must-have's for the clients included: easily accessible storage, two sink workstations, and featuring their adored Santa Monica marble and Sierra Black soapstone. This once U-shaped kitchen with two peninsula's was opened up with two large working islands which optimize function and flow through the space. The prep sink island is topped with Sierra Black soapstone and provides ample space for food prep adjacent to the Wolf gas range. The Santa Monica marble became the focal point of this gorgeous kitchen. A three-sided mitered waterfall wrap envelopes the second island which houses the beverage refrigerator. A custom design dining table with industrial I-Beam leg stacks onto the marble monument.
Photo Credit: PhotographerLink
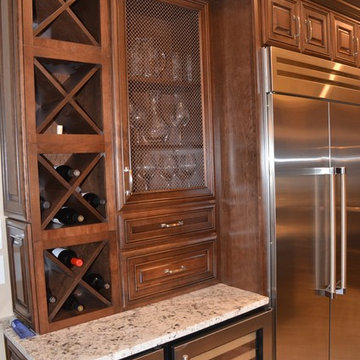
Kemper Cabinetry. Kingston door in cherry wood with black forest stain. Antique copper mesh insert in wine glass cabinet. Appliances are Thermador and Uline. Granite is glacier white. Faucets are Danze. Floor tile is American Olean Ashen Stone Claire and backsplash is Amber Morello.
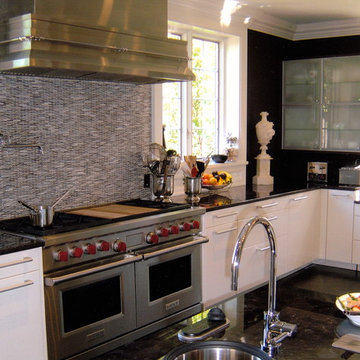
ニューヨークにあるラグジュアリーな巨大なエクレクティックスタイルのおしゃれなキッチン (アンダーカウンターシンク、フラットパネル扉のキャビネット、白いキャビネット、マルチカラーのキッチンパネル、ボーダータイルのキッチンパネル、シルバーの調理設備、濃色無垢フローリング) の写真
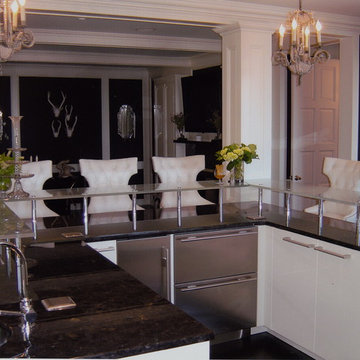
ニューヨークにあるラグジュアリーな巨大なエクレクティックスタイルのおしゃれなキッチン (フラットパネル扉のキャビネット、白いキャビネット、ガラスカウンター、マルチカラーのキッチンパネル、アンダーカウンターシンク、ボーダータイルのキッチンパネル、シルバーの調理設備、濃色無垢フローリング) の写真
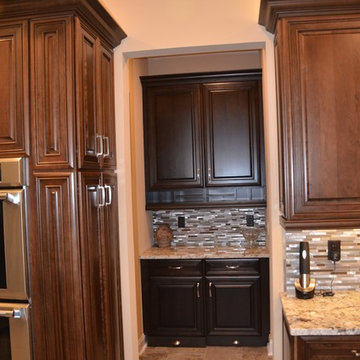
Kemper Cabinetry. Kingston door in cherry wood with black forest stain. Islands and butler's pantry in maple with chocolate stain. Granite is glacier white. Butler's pantry has pull out storage for dog food and toe kick drawers to contain dog bowls. Includes wooden mail organizer. Floor tile is American Olean Ashen Stone Claire and backsplash is Amber Morello.
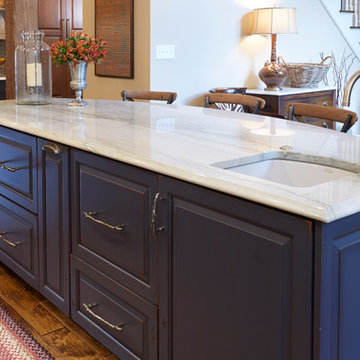
Custom Kountry Kraft Navy Cabinetry in an Open Eclectic Kitchen | Follow us and check out our website's gallery to see more of this project and others!
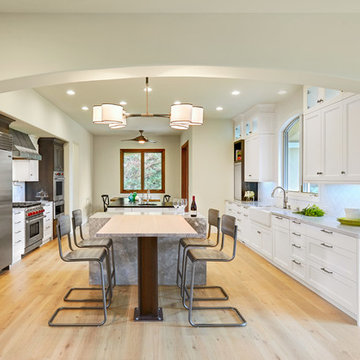
A modern and classic kitchen design with hints of industrial was created for this young family. Must-have's for the clients included: easily accessible storage, two sink workstations, and featuring their adored Santa Monica marble and Sierra Black soapstone. This once U-shaped kitchen with two peninsula's was opened up with two large working islands which optimize function and flow through the space. The prep sink island is topped with Sierra Black soapstone and provides ample space for food prep adjacent to the Wolf gas range. The Santa Monica marble became the focal point of this gorgeous kitchen. A three-sided mitered waterfall wrap envelopes the second island which houses the beverage refrigerator. A custom design dining table with industrial I-Beam leg stacks onto the marble monument.
Photo Credit: PhotographerLink
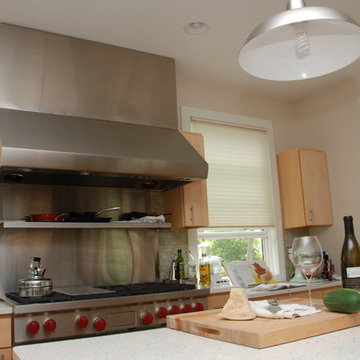
This couple likes to cook. The kitchen was designed as an eat-in kitchen with room for family and friends. The stove is a 6 burner Viking range. Counters are icestone, backsplash is Oceanside recycled glass tile, cabinets are greenbuard certified, floor is cork for great ergonomics and reduced breakage of dishes/glasses. Off the kitchen is a large pantry and bay window nook with built-in window seat for eat-in space.
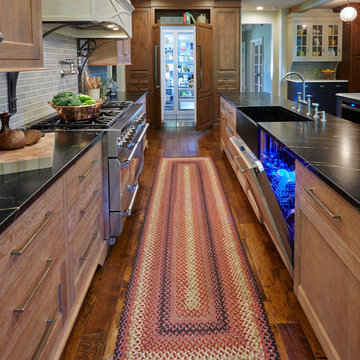
Eclectic Kitchen Design | This kitchen design features granite countertops, Kountry Kraft custom cabinetry, and an open layout to maximize the space. Follow us and check out our website's gallery to see more of this project and others!
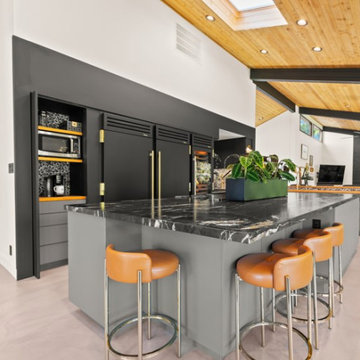
High-End Kitchen
ラスベガスにあるラグジュアリーな中くらいなエクレクティックスタイルのおしゃれなマルチアイランドキッチン (アンダーカウンターシンク、フラットパネル扉のキャビネット、緑のキャビネット、珪岩カウンター、黒いキッチンパネル、磁器タイルのキッチンパネル、黒い調理設備、コンクリートの床、グレーの床、黒いキッチンカウンター、板張り天井) の写真
ラスベガスにあるラグジュアリーな中くらいなエクレクティックスタイルのおしゃれなマルチアイランドキッチン (アンダーカウンターシンク、フラットパネル扉のキャビネット、緑のキャビネット、珪岩カウンター、黒いキッチンパネル、磁器タイルのキッチンパネル、黒い調理設備、コンクリートの床、グレーの床、黒いキッチンカウンター、板張り天井) の写真
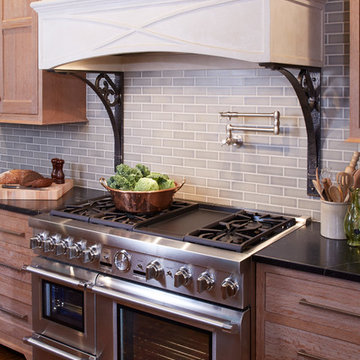
A gorgeous hood vent could be the perfect design boost to your kitchen. To see one incorporated in this kitchen and our other projects, check out our website's gallery!
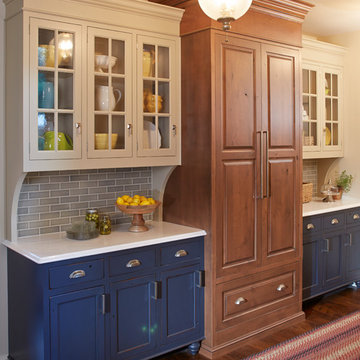
Custom Kountry Kraft navy and brown cabinetry worked perfectly for this Eclectic Kitchen Design! Follow us and check out our website's gallery to see more of this project and others!
エクレクティックスタイルのマルチアイランドキッチン (ボーダータイルのキッチンパネル、磁器タイルのキッチンパネル) の写真
1
