エクレクティックスタイルのL型キッチン (ボーダータイルのキッチンパネル、メタルタイルのキッチンパネル、スレートのキッチンパネル) の写真
絞り込み:
資材コスト
並び替え:今日の人気順
写真 1〜20 枚目(全 258 枚)

Rikki Snyder © 2013 Houzz
ニューヨークにあるエクレクティックスタイルのおしゃれなL型キッチン (ステンレスカウンター、ドロップインシンク、シェーカースタイル扉のキャビネット、淡色木目調キャビネット、メタリックのキッチンパネル、メタルタイルのキッチンパネル、ステンレスのキッチンパネル、シルバーの調理設備、グレーのキッチンカウンター) の写真
ニューヨークにあるエクレクティックスタイルのおしゃれなL型キッチン (ステンレスカウンター、ドロップインシンク、シェーカースタイル扉のキャビネット、淡色木目調キャビネット、メタリックのキッチンパネル、メタルタイルのキッチンパネル、ステンレスのキッチンパネル、シルバーの調理設備、グレーのキッチンカウンター) の写真
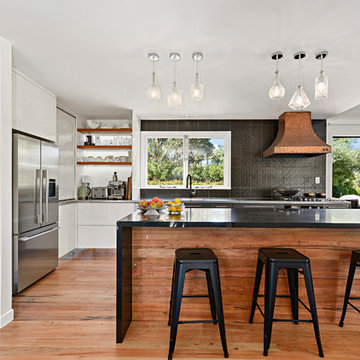
オークランドにあるエクレクティックスタイルのおしゃれなキッチン (フラットパネル扉のキャビネット、白いキャビネット、黒いキッチンパネル、メタルタイルのキッチンパネル、シルバーの調理設備、無垢フローリング、茶色い床、黒いキッチンカウンター) の写真

Кухня 11.56 кв.м в классическом стиле с использованием винтажной мебели и латунного фартука с подсветкой
他の地域にあるお手頃価格の小さなエクレクティックスタイルのおしゃれなキッチン (エプロンフロントシンク、木材カウンター、メタリックのキッチンパネル、メタルタイルのキッチンパネル、白い調理設備、ラミネートの床、アイランドなし、茶色い床、茶色いキッチンカウンター) の写真
他の地域にあるお手頃価格の小さなエクレクティックスタイルのおしゃれなキッチン (エプロンフロントシンク、木材カウンター、メタリックのキッチンパネル、メタルタイルのキッチンパネル、白い調理設備、ラミネートの床、アイランドなし、茶色い床、茶色いキッチンカウンター) の写真
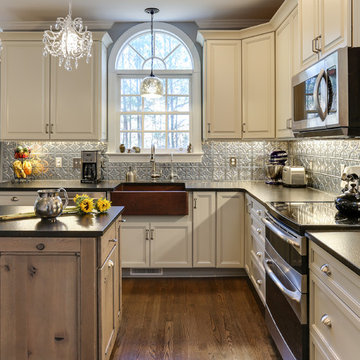
We had a great time working with the sweet homeowner on this eclectic kitchen remodel. She had a lot of ideas and it was fut to help her pull them all together!
Photos by Tad Davis Photography

This house from 1980’s had enclosed dining room separated with walls from the family room and the kitchen. The builder’s original kitchen was poorly laid out with just one bank of drawers. There was hardly any storage space for today’s lifestyle.
The wall dividing the family room and the kitchen from the dining room was removed to create an open concept space. Moving the kitchen sink to the corner freed up more space for the pots and pans drawers. An island was added for extra storage and an eating area for the couple.
This eclectic interior has white and grey kitchen cabinets with granite and butcher block countertops. The walnut butcher block on the island created the focal point and added some contrast to the high gloss cabinets and the concrete look marmoleum floor.
The fireplace facade is done in tiles which replicate rusted metal. The dining room ceiling was done with cove lighting.
The house was brought up to today’s lifestyle of living for the owners.
Shiva Gupta

A fabulous boho kitchen retains the personality of the house and homeowner in this eclectic Victorian farmhouse kitchen. An angled wall was straightened to provide a peninsula eat-in spot.
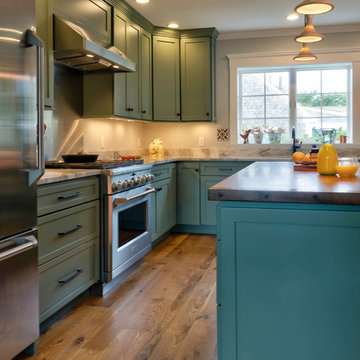
Moss Green is the color of choice for this Cape Cod kitchen by White Wood Kitchens. The perimeter countertops are a Fantasy Brown granite countertop. The island is a a natural wood countertop made from Walnut. The appliances are all stainless steel, with a stainless steel backsplash leading up to the hood. Builder: Handren Brothers.
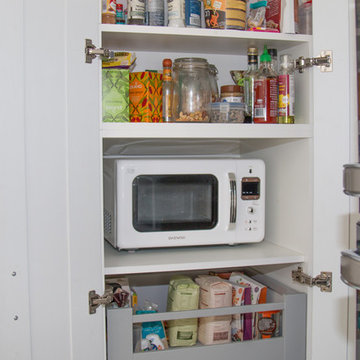
Even the under stairs space has been maximised, enclosing the microwave, a Blum Space Tower Pantry, tinned and bottled condiments, ironing board, hoover and mop! All behind three panelled doors.
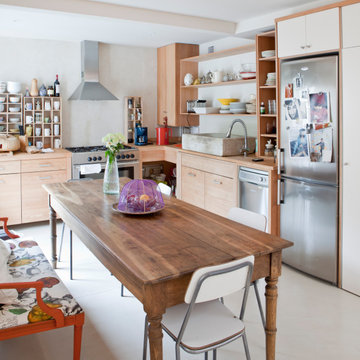
マドリードにあるお手頃価格の中くらいなエクレクティックスタイルのおしゃれなキッチン (エプロンフロントシンク、落し込みパネル扉のキャビネット、淡色木目調キャビネット、木材カウンター、メタルタイルのキッチンパネル、シルバーの調理設備、コンクリートの床) の写真
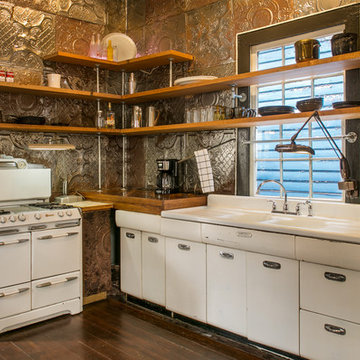
photo © Marie-Dominique Verdier
ニューオリンズにあるエクレクティックスタイルのおしゃれなL型キッチン (ダブルシンク、フラットパネル扉のキャビネット、白いキャビネット、メタリックのキッチンパネル、メタルタイルのキッチンパネル、白い調理設備、濃色無垢フローリング、アイランドなし、茶色い床、窓) の写真
ニューオリンズにあるエクレクティックスタイルのおしゃれなL型キッチン (ダブルシンク、フラットパネル扉のキャビネット、白いキャビネット、メタリックのキッチンパネル、メタルタイルのキッチンパネル、白い調理設備、濃色無垢フローリング、アイランドなし、茶色い床、窓) の写真
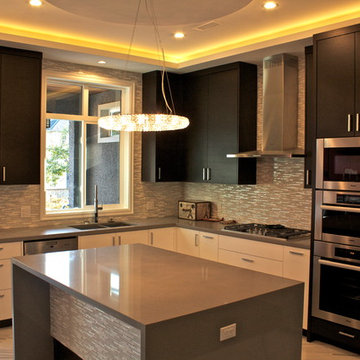
バンクーバーにある高級な中くらいなエクレクティックスタイルのおしゃれなキッチン (ダブルシンク、フラットパネル扉のキャビネット、黒いキャビネット、ラミネートカウンター、メタリックのキッチンパネル、ボーダータイルのキッチンパネル、シルバーの調理設備、大理石の床、ベージュの床) の写真
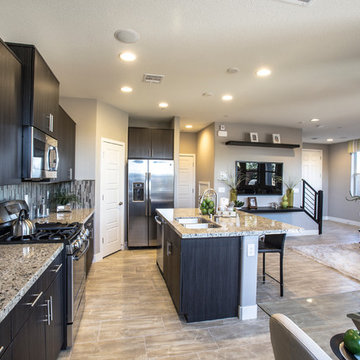
ラスベガスにある中くらいなエクレクティックスタイルのおしゃれなキッチン (ダブルシンク、フラットパネル扉のキャビネット、濃色木目調キャビネット、御影石カウンター、マルチカラーのキッチンパネル、ボーダータイルのキッチンパネル、シルバーの調理設備、大理石の床) の写真
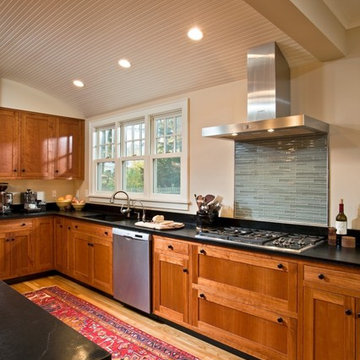
Bespoke cherry cabinetry, soapstone countertops, stainless steel appliances, oodles of custom millwork details and a unique barrel-vaulted beadboard ceiling combine to make the new kitchen a feast for the eyes.
Photos by Scott Bergmann Photography.
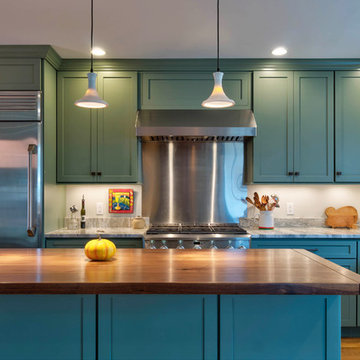
Moss Green is the color of choice for this Cape Cod kitchen by White Wood Kitchens. The perimeter countertops are a Fantasy Brown granite countertop. The island is a a natural wood countertop made from Walnut. The appliances are all stainless steel, with a stainless steel backsplash leading up to the hood. Builder: Handren Brothers.

When it comes to choosing a new kitchen, some
homeowners have a very specific brief. But
most, like Rosario and John need a little expert
guidance.
‘We knew we wanted a contemporary kitchen with modern
appliances,’ Rosario explains. ‘But we didn’t know exactly
what was available and whether they would suit our needs or
style. In general our brief was quite simple – a new kitchen,
with up-to-date appliances and a central island where we
could gather with family and entertain friends.’
Having researched a number of companies, the couple were
impressed by Timbercraft’s high standard of quality kitchens,
the variety of designs available and the fact that all products
could be customised to their specific needs. Meeting senior
designer Áine O’Connor, proved the icing on the cake.
‘Áine really impressed us,’ Rosario says. ‘As well as advising
us on the style of kitchen, she also told us how we could
make the best use of the space available. Her ideas, including
flipping the whole layout, wouldn’t have occurred to us.
Yet as it turned out, it makes perfect sense! Equally, her
suggestion that we remodel the dining area and create a link
to the kitchen, integrating the utility room with what’s known
as a ‘priest hole’ has proven absolutely brilliant. The addition
of a French door and extended windows means that, with our
seating area facing the garden and patio, we have beautiful
views over the countryside.’
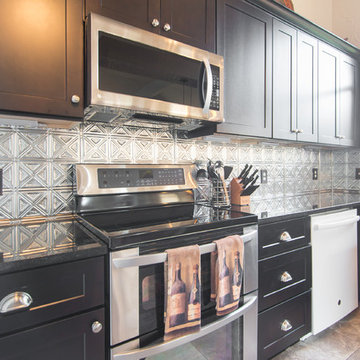
ダラスにあるお手頃価格の小さなエクレクティックスタイルのおしゃれなキッチン (アンダーカウンターシンク、シェーカースタイル扉のキャビネット、茶色いキャビネット、御影石カウンター、メタリックのキッチンパネル、メタルタイルのキッチンパネル、シルバーの調理設備、磁器タイルの床、ベージュの床、黒いキッチンカウンター) の写真
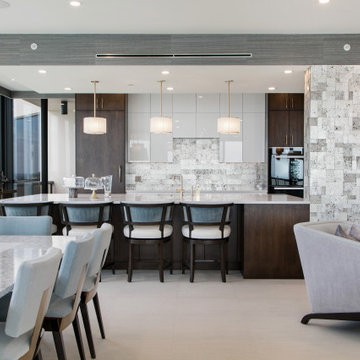
タンパにあるラグジュアリーな中くらいなエクレクティックスタイルのおしゃれなキッチン (アンダーカウンターシンク、フラットパネル扉のキャビネット、濃色木目調キャビネット、クオーツストーンカウンター、メタリックのキッチンパネル、メタルタイルのキッチンパネル、パネルと同色の調理設備、磁器タイルの床、ベージュの床、ベージュのキッチンカウンター) の写真
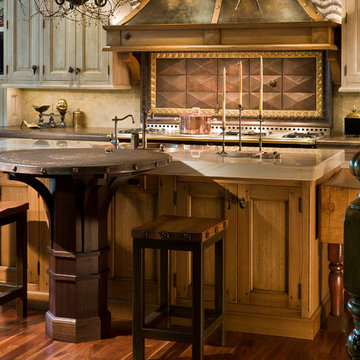
Designed for an artist, the kitchen's island features a cast bronze table top and repurposed butcher block. Project Location Belvidere, IL
シカゴにあるラグジュアリーな巨大なエクレクティックスタイルのおしゃれなキッチン (シングルシンク、フラットパネル扉のキャビネット、ヴィンテージ仕上げキャビネット、珪岩カウンター、茶色いキッチンパネル、メタルタイルのキッチンパネル、パネルと同色の調理設備、無垢フローリング) の写真
シカゴにあるラグジュアリーな巨大なエクレクティックスタイルのおしゃれなキッチン (シングルシンク、フラットパネル扉のキャビネット、ヴィンテージ仕上げキャビネット、珪岩カウンター、茶色いキッチンパネル、メタルタイルのキッチンパネル、パネルと同色の調理設備、無垢フローリング) の写真
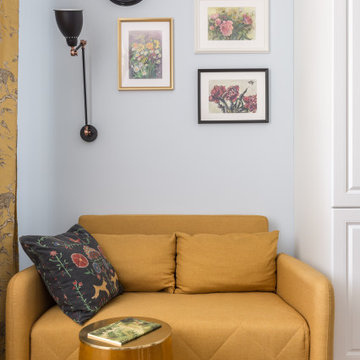
Кухня 11.56 кв.м в классическом стиле с использованием винтажной мебели и латунного фартука с подсветкой .
他の地域にあるお手頃価格の小さなエクレクティックスタイルのおしゃれなキッチン (エプロンフロントシンク、木材カウンター、メタリックのキッチンパネル、メタルタイルのキッチンパネル、白い調理設備、ラミネートの床、アイランドなし、茶色い床、茶色いキッチンカウンター) の写真
他の地域にあるお手頃価格の小さなエクレクティックスタイルのおしゃれなキッチン (エプロンフロントシンク、木材カウンター、メタリックのキッチンパネル、メタルタイルのキッチンパネル、白い調理設備、ラミネートの床、アイランドなし、茶色い床、茶色いキッチンカウンター) の写真
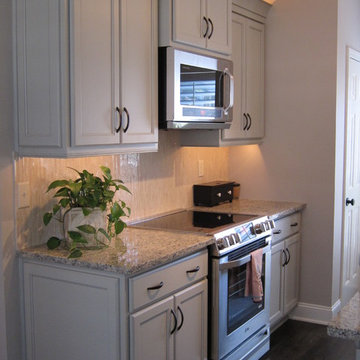
Transitional galley kitchen with edgy matchstick backsplash installed vertically.
St Cecelia light polished granite countertops.
Kitchens Unlimited, Dottie Petrilak
エクレクティックスタイルのL型キッチン (ボーダータイルのキッチンパネル、メタルタイルのキッチンパネル、スレートのキッチンパネル) の写真
1