中くらいなエクレクティックスタイルのキッチン (大理石のキッチンパネル、ボーダータイルのキッチンパネル、スレートのキッチンパネル、シェーカースタイル扉のキャビネット) の写真
絞り込み:
資材コスト
並び替え:今日の人気順
写真 1〜20 枚目(全 109 枚)

The kitchen was transformed by removing the entire back wall, building a staircase leading to the basement below and creating a glass box over it opening it up to the back garden.The deVol kitchen has Studio Green shaker cabinets and reeded glass. The splash back is aged brass and the worktops are quartz marble and reclaimed school laboratory iroko worktop for the island. The kitchen has reclaimed pine pocket doors leading onto the breakfast room.
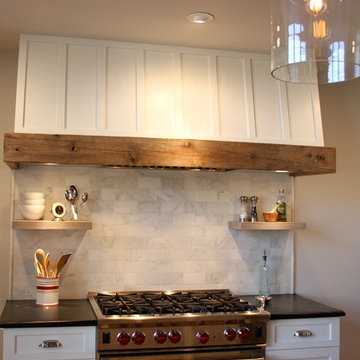
Sundi Culbertson
ニューヨークにある中くらいなエクレクティックスタイルのおしゃれなアイランドキッチン (エプロンフロントシンク、シルバーの調理設備、無垢フローリング、シェーカースタイル扉のキャビネット、白いキャビネット、ソープストーンカウンター、白いキッチンパネル、大理石のキッチンパネル、茶色い床) の写真
ニューヨークにある中くらいなエクレクティックスタイルのおしゃれなアイランドキッチン (エプロンフロントシンク、シルバーの調理設備、無垢フローリング、シェーカースタイル扉のキャビネット、白いキャビネット、ソープストーンカウンター、白いキッチンパネル、大理石のキッチンパネル、茶色い床) の写真

MMI Design was hired to assist our client with with an extensive kitchen, living room, and dining remodel. The original floor plan was overly compartmentalized and the kitchen may have been the tiniest kitchen on the planet! By taking out a wall which separated the spaces and stealing square footage from the under-utilized dining room, MMI was able to transform the space into a light, bright and open floor plan. The new kitchen has room for multiple cooks with all the bells and whistles of modern day kitchens, and the living spaces are large enough to entertain friends and family. We are especially proud of this project, as we believe it is not only beautiful but also transformative in terms of the new livability of the spaces.
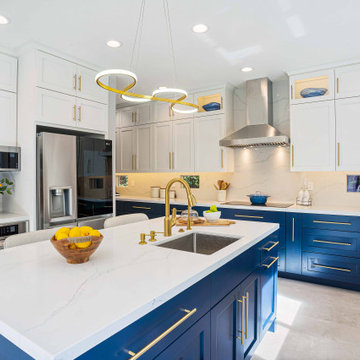
Update the kitchen with shaker cabinets - blue bottom & white upper cabinets, quartz countertop, quartz full splash on a cooktop wall & marble mosaic tile on a window wall, wall mount tv, sink in island, gold accent plumbing, pulls, and lighting
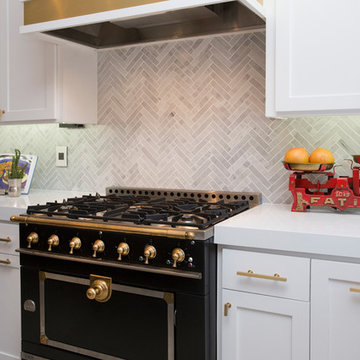
ロサンゼルスにある中くらいなエクレクティックスタイルのおしゃれなキッチン (アンダーカウンターシンク、シェーカースタイル扉のキャビネット、白いキャビネット、クオーツストーンカウンター、グレーのキッチンパネル、ボーダータイルのキッチンパネル、黒い調理設備、セラミックタイルの床) の写真
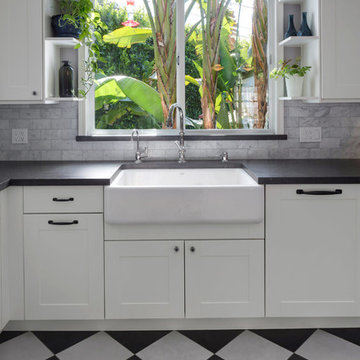
©Teague Hunziker
中くらいなエクレクティックスタイルのおしゃれなキッチン (エプロンフロントシンク、シェーカースタイル扉のキャビネット、白いキャビネット、クオーツストーンカウンター、白いキッチンパネル、大理石のキッチンパネル、シルバーの調理設備、磁器タイルの床、マルチカラーの床、黒いキッチンカウンター) の写真
中くらいなエクレクティックスタイルのおしゃれなキッチン (エプロンフロントシンク、シェーカースタイル扉のキャビネット、白いキャビネット、クオーツストーンカウンター、白いキッチンパネル、大理石のキッチンパネル、シルバーの調理設備、磁器タイルの床、マルチカラーの床、黒いキッチンカウンター) の写真

Jenny was open to using IKEA cabinetry throughout, but ultimately decided on Semihandmade’s Light Gray Shaker door style. “I wanted to maximize storage, maintain affordability, and spice up visual interest by mixing up shelving and closed cabinets,” she says. “And I wanted to display nice looking things and hide uglier things, like Tupperware pieces.” This was key as her original kitchen was dark, cramped and had inefficient storage, such as wire racks pressed up against her refrigerator and limited counter space. To remedy this, the upper cabinetry is mixed asymmetrically throughout, over the long run of countertops along the wall by the refrigerator and above the food prep area and above the stove. “Stylistically, these cabinets blended well with the butcher block countertops and the large Moroccan/Spanish tile design on the floor,” she notes.
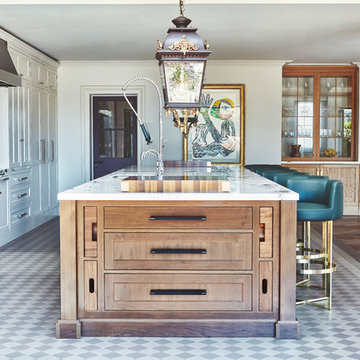
Full of intricate details that set it apart from the crowd, elements of this design delight and inspire you wherever you look in the room.
Rich walnut is the perfect choice of timber for the statement island in this design, as it adds a sense of exclusivity and intensity that’s perfect for an island of this size. Painted panels add an interesting, eye catching element to the island and helps to keep everything feeling fresh and different.
The owners wanted a space to entertain family and friends- cook, eat, and socialise together. So Naked Kitchens designed a kitchen that was perfect for this. The cool, patterned floor feels natural and contrasts perfectly with the rich walnut timber and cool, neutral cabinetry.
The classic shaker cabinets are perfect in this property, they are simple and sophisticated and sit perfectly alongside the elegant marble.
A corner of the room is designated as a coffee making station- what a wonderful room to entertain in and come down to breakfast to every morning.
The beauty of a Naked Kitchen is that it is entirely bespoke, and you can have exactly what you want. The hidden bespoke touches in this kitchen helps to ensure it remains as a working family kitchen, whilst never impacting the beauty of the design.
Photography by Malcolm Menzies

The large kitchen space now provides the owner with an easy workflow and lots of light with the wall opened to the dining room view. Custom cabinets and a marble countertop and splashtop and a black and white tile floor complete the classic look. Robert Vente Photography
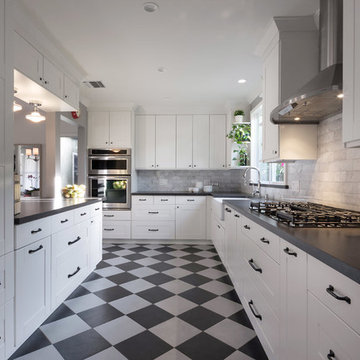
©Teague Hunziker
中くらいなエクレクティックスタイルのおしゃれなキッチン (エプロンフロントシンク、シェーカースタイル扉のキャビネット、白いキャビネット、クオーツストーンカウンター、白いキッチンパネル、大理石のキッチンパネル、シルバーの調理設備、磁器タイルの床、マルチカラーの床、黒いキッチンカウンター) の写真
中くらいなエクレクティックスタイルのおしゃれなキッチン (エプロンフロントシンク、シェーカースタイル扉のキャビネット、白いキャビネット、クオーツストーンカウンター、白いキッチンパネル、大理石のキッチンパネル、シルバーの調理設備、磁器タイルの床、マルチカラーの床、黒いキッチンカウンター) の写真
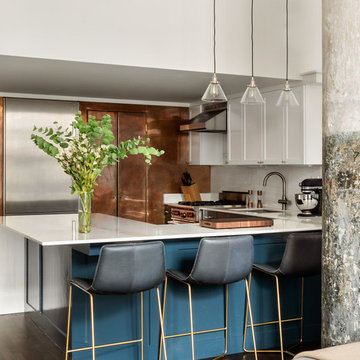
ニューヨークにあるお手頃価格の中くらいなエクレクティックスタイルのおしゃれなキッチン (アンダーカウンターシンク、シェーカースタイル扉のキャビネット、青いキャビネット、大理石カウンター、白いキッチンパネル、大理石のキッチンパネル、シルバーの調理設備、無垢フローリング、茶色い床、白いキッチンカウンター) の写真
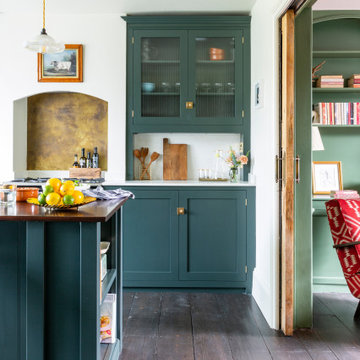
The kitchen was transformed by removing the entire back wall, building a staircase leading to the basement below and creating a glass box over it opening it up to the back garden.The deVol kitchen has Studio Green shaker cabinets and reeded glass. The splash back is aged brass and the worktops are quartz marble and reclaimed school laboratory iroko worktop for the island. The kitchen has reclaimed pine pocket doors leading onto the breakfast room.
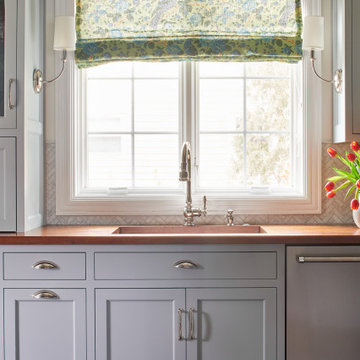
This kitchen in Glenside, Pennsylvania is an instant classic. A herringbone mosaic backsplash in Carrara marble pairs with an excellent cabinet color: it can read blue, grey, or sometimes even a little bit green. We all want our kitchens to feel warm and welcoming so it may be counterintuitive to use a cool color on such a major visual element of the kitchen. The secret to our success here? Pairing it with rich walnut countertops and exposed brick in the kitchen. It also works well when paired with the dark oak cupboards, which were an original feature in the butler’s pantry. In that pantry space, open shelves store large casserole dishes, cookbooks, and drink bottles in a spot that used to be a cavity for a dumbwaiter but now serves as useful storage. We also made room for a little reclaimed desk, and the chair’s seat cushion sweetly coordinates with the kitchen window treatment.
Perhaps our favorite element of this kitchen interior is the elegant design of the glass-front cabinet to the left of the sink, which displays sparkly silver goblets. Slightly oversized polished nickel cup pulls and a nickel ceiling light pick on the silver on display and provide just that little bit of extra sparkle. Blue and white Chinese pottery adds a classic pop of a more saturated blue and a roman shade softens the window without cutting out too much light.
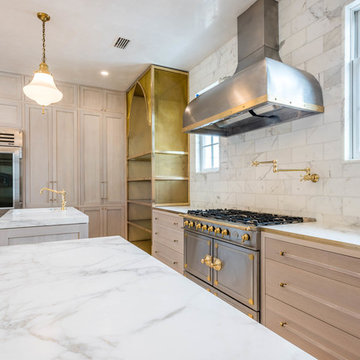
Kurt Lischka
マイアミにあるラグジュアリーな中くらいなエクレクティックスタイルのおしゃれなキッチン (アンダーカウンターシンク、シェーカースタイル扉のキャビネット、淡色木目調キャビネット、大理石カウンター、白いキッチンパネル、大理石のキッチンパネル、シルバーの調理設備、トラバーチンの床、ベージュの床) の写真
マイアミにあるラグジュアリーな中くらいなエクレクティックスタイルのおしゃれなキッチン (アンダーカウンターシンク、シェーカースタイル扉のキャビネット、淡色木目調キャビネット、大理石カウンター、白いキッチンパネル、大理石のキッチンパネル、シルバーの調理設備、トラバーチンの床、ベージュの床) の写真
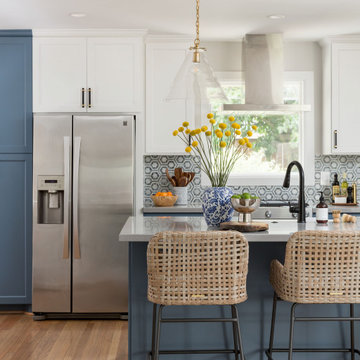
MMI Design was hired to assist our client with with an extensive kitchen, living room, and dining remodel. The original floor plan was overly compartmentalized and the kitchen may have been the tiniest kitchen on the planet! By taking out a wall which separated the spaces and stealing square footage from the under-utilized dining room, MMI was able to transform the space into a light, bright and open floor plan. The new kitchen has room for multiple cooks with all the bells and whistles of modern day kitchens, and the living spaces are large enough to entertain friends and family. We are especially proud of this project, as we believe it is not only beautiful but also transformative in terms of the new livability of the spaces.
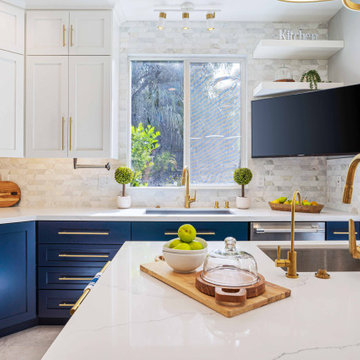
Update the kitchen with shaker cabinets - blue bottom & white upper cabinets, quartz countertop, quartz full splash on a cooktop wall & marble mosaic tile on a window wall, wall mount tv, sink in island, gold accent plumbing, pulls, and lighting
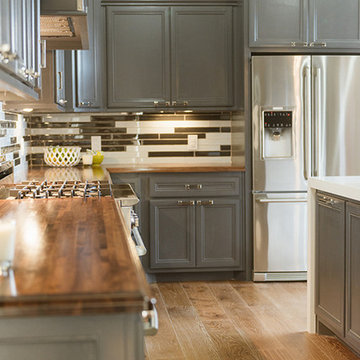
ダラスにある高級な中くらいなエクレクティックスタイルのおしゃれなキッチン (アンダーカウンターシンク、シェーカースタイル扉のキャビネット、グレーのキャビネット、木材カウンター、マルチカラーのキッチンパネル、ボーダータイルのキッチンパネル、シルバーの調理設備、淡色無垢フローリング) の写真
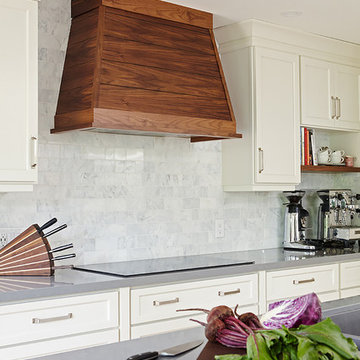
The custom walnut hood and accents tie the kitchen to the rest of the newly renovated home.
トロントにある高級な中くらいなエクレクティックスタイルのおしゃれなキッチン (アンダーカウンターシンク、シェーカースタイル扉のキャビネット、白いキャビネット、クオーツストーンカウンター、白いキッチンパネル、大理石のキッチンパネル、シルバーの調理設備、無垢フローリング、グレーのキッチンカウンター) の写真
トロントにある高級な中くらいなエクレクティックスタイルのおしゃれなキッチン (アンダーカウンターシンク、シェーカースタイル扉のキャビネット、白いキャビネット、クオーツストーンカウンター、白いキッチンパネル、大理石のキッチンパネル、シルバーの調理設備、無垢フローリング、グレーのキッチンカウンター) の写真
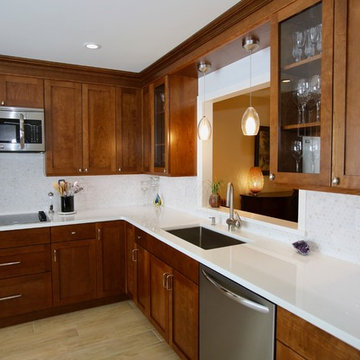
MFM Design & Construction
ニューヨークにある高級な中くらいなエクレクティックスタイルのおしゃれなキッチン (アンダーカウンターシンク、シェーカースタイル扉のキャビネット、濃色木目調キャビネット、クオーツストーンカウンター、白いキッチンパネル、大理石のキッチンパネル、シルバーの調理設備、磁器タイルの床、アイランドなし、ベージュの床、白いキッチンカウンター) の写真
ニューヨークにある高級な中くらいなエクレクティックスタイルのおしゃれなキッチン (アンダーカウンターシンク、シェーカースタイル扉のキャビネット、濃色木目調キャビネット、クオーツストーンカウンター、白いキッチンパネル、大理石のキッチンパネル、シルバーの調理設備、磁器タイルの床、アイランドなし、ベージュの床、白いキッチンカウンター) の写真
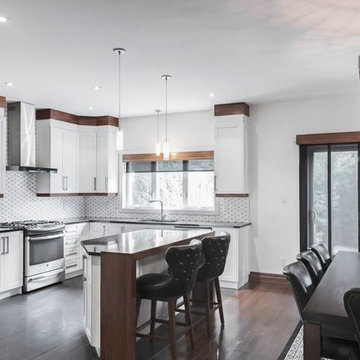
モントリオールにある高級な中くらいなエクレクティックスタイルのおしゃれなキッチン (アンダーカウンターシンク、シェーカースタイル扉のキャビネット、白いキャビネット、クオーツストーンカウンター、白いキッチンパネル、大理石のキッチンパネル、シルバーの調理設備、セラミックタイルの床、黒い床、黒いキッチンカウンター) の写真
中くらいなエクレクティックスタイルのキッチン (大理石のキッチンパネル、ボーダータイルのキッチンパネル、スレートのキッチンパネル、シェーカースタイル扉のキャビネット) の写真
1