エクレクティックスタイルのコの字型キッチン (大理石のキッチンパネル、ボーダータイルのキッチンパネル、モザイクタイルのキッチンパネル、サブウェイタイルのキッチンパネル、濃色木目調キャビネット、御影石カウンター) の写真
絞り込み:
資材コスト
並び替え:今日の人気順
写真 1〜20 枚目(全 29 枚)

As with many residents of the Armitage neighborhood in South Minneapolis, the owners of this 1940-built Tudor home love where they live. So much so, they were willing to commit to a large, whole-house remodel in order to stay put.
Castle worked diligently with these homeowners to help them realize their ultimate goals for their home.
By redesigning the first-floor layout, Castle was able to create a much more open space. Walls previously separating the kitchen and dining room were removed and replaced with more countertop space in the form of a seated peninsula. The kitchen was also updated with new granite countertops, more backsplash tile to match the existing, and partial new cabinetry by The Woodshop of Avon to match existing.
New hardwood flooring was installed in the kitchen to match the existing dining room. The size of the dining room was then almost doubled by removing an adjacent first-floor bedroom.
A new sunroom was added in the back which opened the space even further. Dixie Caress carpet in the color “Wisteria” was chosen for the sunroom and throughout the 2nd floor.
The 2nd floor was given a total makeover with a large dormer addition and a master bedroom suite above the new sunroom. Corbels decorate the exterior while giving support to the overhanging floor of the master bedroom.
Now with three bedrooms and two bathrooms upstairs, there’s room for everyone, and a wonderful great room on the main floor to go with it.
See this project in person on the Castle Home Tour, September 28 – 29th, 2019.

Before we started the design on this custom home, the client met with Barefoot Contessa's Ina Garten and brought us back a long list of needs for their expansive kitchen.
Photo by Emily Minton Redfield
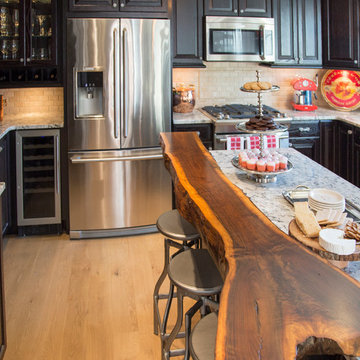
A brick wall, original to this 100 plus year-old house, forms the backdrop for this kitchen packed with unique design features. Espresso stained wood cabinetry has contrasting tops of Giallo Argento granite and a stunning upper island top of live edged walnut wood. The pass-through bar has a special holder for chilling a bottle of wine. New wood floors of 6 inch wide white oak planks warm up the stainless appliances and stainless farm sink. The shiny glass island pendant lighting and crystal accented hardware add a nice touch of sparkle to this charming space.
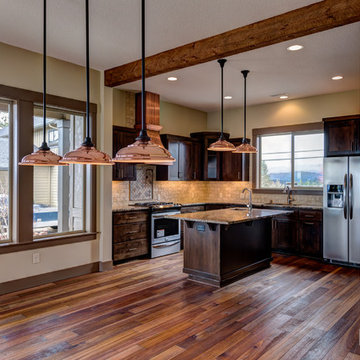
Tim Stewart
ポートランドにある高級な中くらいなエクレクティックスタイルのおしゃれなキッチン (ダブルシンク、シェーカースタイル扉のキャビネット、濃色木目調キャビネット、御影石カウンター、ベージュキッチンパネル、サブウェイタイルのキッチンパネル、シルバーの調理設備、無垢フローリング) の写真
ポートランドにある高級な中くらいなエクレクティックスタイルのおしゃれなキッチン (ダブルシンク、シェーカースタイル扉のキャビネット、濃色木目調キャビネット、御影石カウンター、ベージュキッチンパネル、サブウェイタイルのキッチンパネル、シルバーの調理設備、無垢フローリング) の写真
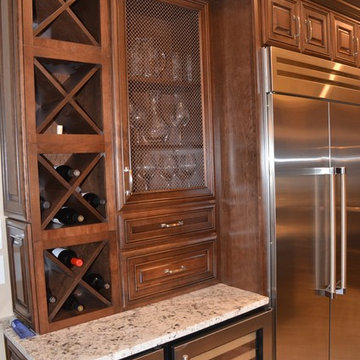
Kemper Cabinetry. Kingston door in cherry wood with black forest stain. Antique copper mesh insert in wine glass cabinet. Appliances are Thermador and Uline. Granite is glacier white. Faucets are Danze. Floor tile is American Olean Ashen Stone Claire and backsplash is Amber Morello.
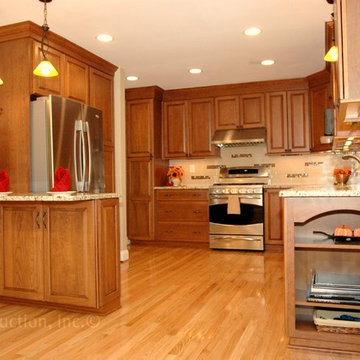
The kitchen is inspired by arts and crafts design, combining modern stainless equipment with hand-crafted tiles, art glass lights and warm wood tones.
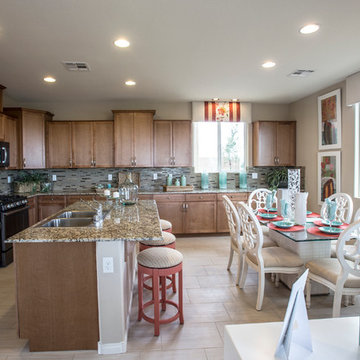
ラスベガスにあるお手頃価格の中くらいなエクレクティックスタイルのおしゃれなキッチン (ダブルシンク、落し込みパネル扉のキャビネット、濃色木目調キャビネット、御影石カウンター、マルチカラーのキッチンパネル、ボーダータイルのキッチンパネル、シルバーの調理設備、磁器タイルの床) の写真
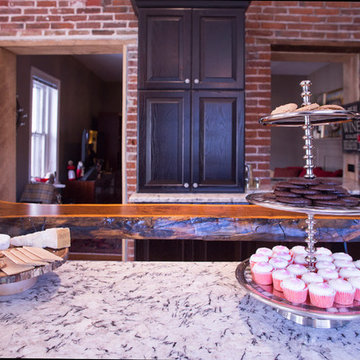
A brick wall, original to this 100 plus year-old house, forms the backdrop for this kitchen packed with unique design features. Espresso stained wood cabinetry has contrasting tops of Giallo Argento granite and a stunning upper island top of live edged walnut wood. The pass-through bar has a special holder for chilling a bottle of wine. New wood floors of 6 inch wide white oak planks warm up the stainless appliances and stainless farm sink. The shiny glass island pendant lighting and crystal accented hardware add a nice touch of sparkle to this charming space.
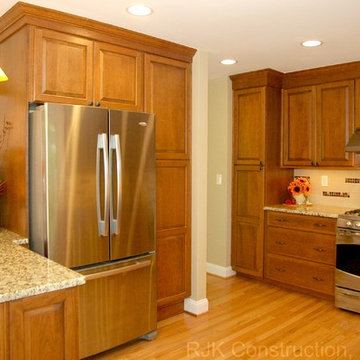
The kitchen is inspired by arts and crafts design, combining modern stainless equipment with hand-crafted tiles, art glass lights and warm wood tones.
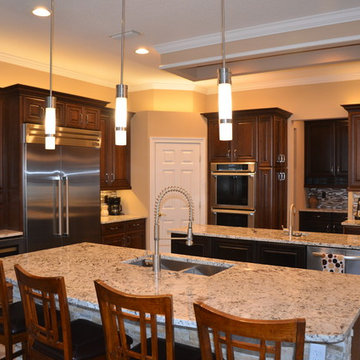
Kemper Cabinetry. Kingston door in cherry wood with black forest stain. Islands and butler's pantry in maple with chocolate stain. Antique copper mesh insert in wine glass cabinet. Appliances are Thermador and Uline. Granite is glacier white. Faucets are Danze. Floor tile is American Olean Ashen Stone Claire and backsplash is Amber Morello.
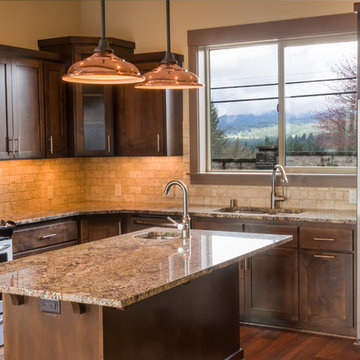
Tim Stewart
ポートランドにある高級な中くらいなエクレクティックスタイルのおしゃれなキッチン (ダブルシンク、シェーカースタイル扉のキャビネット、濃色木目調キャビネット、御影石カウンター、ベージュキッチンパネル、サブウェイタイルのキッチンパネル、シルバーの調理設備、無垢フローリング) の写真
ポートランドにある高級な中くらいなエクレクティックスタイルのおしゃれなキッチン (ダブルシンク、シェーカースタイル扉のキャビネット、濃色木目調キャビネット、御影石カウンター、ベージュキッチンパネル、サブウェイタイルのキッチンパネル、シルバーの調理設備、無垢フローリング) の写真
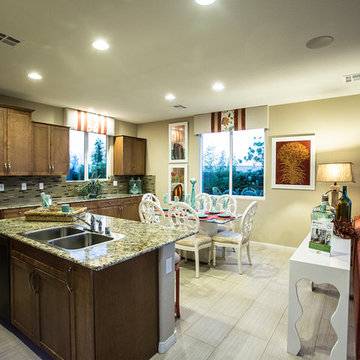
ラスベガスにあるお手頃価格の中くらいなエクレクティックスタイルのおしゃれなキッチン (ダブルシンク、落し込みパネル扉のキャビネット、濃色木目調キャビネット、御影石カウンター、マルチカラーのキッチンパネル、ボーダータイルのキッチンパネル、シルバーの調理設備、磁器タイルの床) の写真
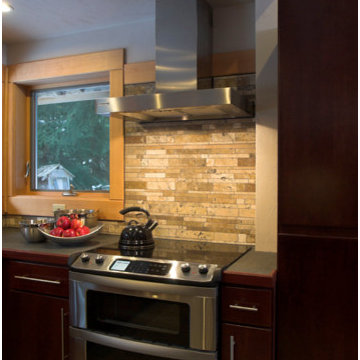
他の地域にある小さなエクレクティックスタイルのおしゃれなキッチン (ドロップインシンク、フラットパネル扉のキャビネット、濃色木目調キャビネット、御影石カウンター、マルチカラーのキッチンパネル、モザイクタイルのキッチンパネル、シルバーの調理設備) の写真
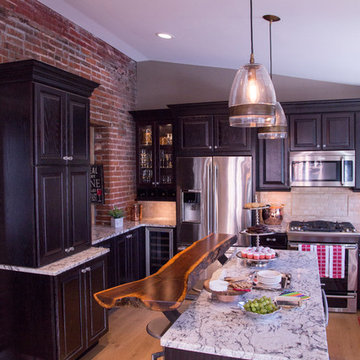
A brick wall, original to this 100 plus year-old house, forms the backdrop for this kitchen packed with unique design features. Espresso stained wood cabinetry has contrasting tops of Giallo Argento granite and a stunning upper island top of live edged walnut wood. The pass-through bar has a special holder for chilling a bottle of wine. New wood floors of 6 inch wide white oak planks warm up the stainless appliances and stainless farm sink. The shiny glass island pendant lighting and crystal accented hardware add a nice touch of sparkle to this charming space.
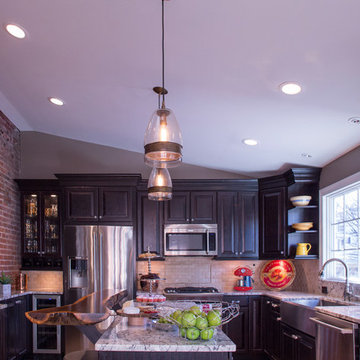
A brick wall, original to this 100 plus year-old house, forms the backdrop for this kitchen packed with unique design features. Espresso stained wood cabinetry has contrasting tops of Giallo Argento granite and a stunning upper island top of live edged walnut wood. The pass-through bar has a special holder for chilling a bottle of wine. New wood floors of 6 inch wide white oak planks warm up the stainless appliances and stainless farm sink. The shiny glass island pendant lighting and crystal accented hardware add a nice touch of sparkle to this charming space.
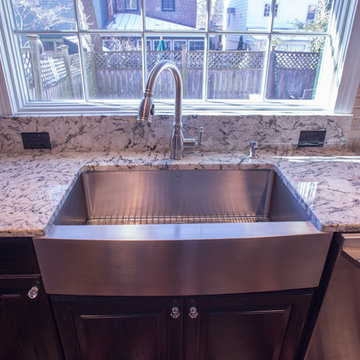
A brick wall, original to this 100 plus year-old house, forms the backdrop for this kitchen packed with unique design features. Espresso stained wood cabinetry has contrasting tops of Giallo Argento granite and a stunning upper island top of live edged walnut wood. The pass-through bar has a special holder for chilling a bottle of wine. New wood floors of 6 inch wide white oak planks warm up the stainless appliances and stainless farm sink. The shiny glass island pendant lighting and crystal accented hardware add a nice touch of sparkle to this charming space.
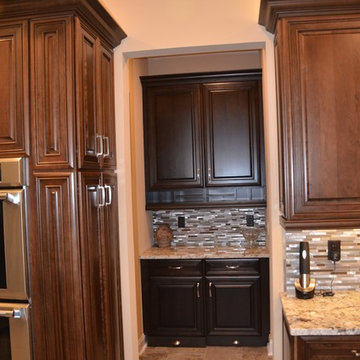
Kemper Cabinetry. Kingston door in cherry wood with black forest stain. Islands and butler's pantry in maple with chocolate stain. Granite is glacier white. Butler's pantry has pull out storage for dog food and toe kick drawers to contain dog bowls. Includes wooden mail organizer. Floor tile is American Olean Ashen Stone Claire and backsplash is Amber Morello.
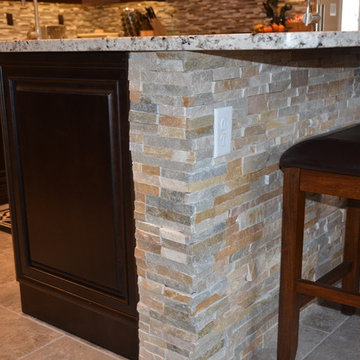
Golden honey ledgestone tile from Home Depot on island knee wall.
ジャクソンビルにある広いエクレクティックスタイルのおしゃれなキッチン (アンダーカウンターシンク、レイズドパネル扉のキャビネット、濃色木目調キャビネット、御影石カウンター、メタリックのキッチンパネル、ボーダータイルのキッチンパネル、シルバーの調理設備、磁器タイルの床) の写真
ジャクソンビルにある広いエクレクティックスタイルのおしゃれなキッチン (アンダーカウンターシンク、レイズドパネル扉のキャビネット、濃色木目調キャビネット、御影石カウンター、メタリックのキッチンパネル、ボーダータイルのキッチンパネル、シルバーの調理設備、磁器タイルの床) の写真
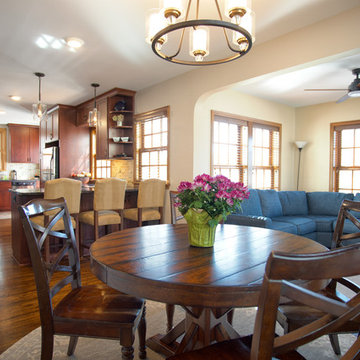
As with many residents of the Armitage neighborhood in South Minneapolis, the owners of this 1940-built Tudor home love where they live. So much so, they were willing to commit to a large, whole-house remodel in order to stay put.
Castle worked diligently with these homeowners to help them realize their ultimate goals for their home.
By redesigning the first-floor layout, Castle was able to create a much more open space. Walls previously separating the kitchen and dining room were removed and replaced with more countertop space in the form of a seated peninsula. The kitchen was also updated with new granite countertops, more backsplash tile to match the existing, and partial new cabinetry by The Woodshop of Avon to match existing.
New hardwood flooring was installed in the kitchen to match the existing dining room. The size of the dining room was then almost doubled by removing an adjacent first-floor bedroom.
A new sunroom was added in the back which opened the space even further. Dixie Caress carpet in the color “Wisteria” was chosen for the sunroom and throughout the 2nd floor.
The 2nd floor was given a total makeover with a large dormer addition and a master bedroom suite above the new sunroom. Corbels decorate the exterior while giving support to the overhanging floor of the master bedroom.
Now with three bedrooms and two bathrooms upstairs, there’s room for everyone, and a wonderful great room on the main floor to go with it.
See this project in person on the Castle Home Tour, September 28 – 29th, 2019.
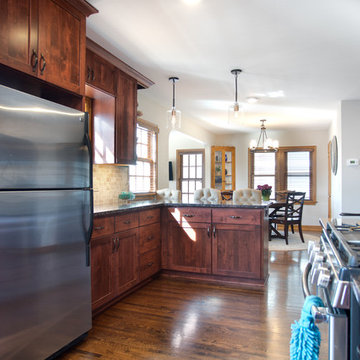
As with many residents of the Armitage neighborhood in South Minneapolis, the owners of this 1940-built Tudor home love where they live. So much so, they were willing to commit to a large, whole-house remodel in order to stay put.
Castle worked diligently with these homeowners to help them realize their ultimate goals for their home.
By redesigning the first-floor layout, Castle was able to create a much more open space. Walls previously separating the kitchen and dining room were removed and replaced with more countertop space in the form of a seated peninsula. The kitchen was also updated with new granite countertops, more backsplash tile to match the existing, and partial new cabinetry by The Woodshop of Avon to match existing.
New hardwood flooring was installed in the kitchen to match the existing dining room. The size of the dining room was then almost doubled by removing an adjacent first-floor bedroom.
A new sunroom was added in the back which opened the space even further. Dixie Caress carpet in the color “Wisteria” was chosen for the sunroom and throughout the 2nd floor.
The 2nd floor was given a total makeover with a large dormer addition and a master bedroom suite above the new sunroom. Corbels decorate the exterior while giving support to the overhanging floor of the master bedroom.
Now with three bedrooms and two bathrooms upstairs, there’s room for everyone, and a wonderful great room on the main floor to go with it.
See this project in person on the Castle Home Tour, September 28 – 29th, 2019.
エクレクティックスタイルのコの字型キッチン (大理石のキッチンパネル、ボーダータイルのキッチンパネル、モザイクタイルのキッチンパネル、サブウェイタイルのキッチンパネル、濃色木目調キャビネット、御影石カウンター) の写真
1