エクレクティックスタイルのキッチン (御影石のキッチンパネル、ボーダータイルのキッチンパネル、中間色木目調キャビネット、ステンレスキャビネット、御影石カウンター) の写真
絞り込み:
資材コスト
並び替え:今日の人気順
写真 1〜20 枚目(全 20 枚)
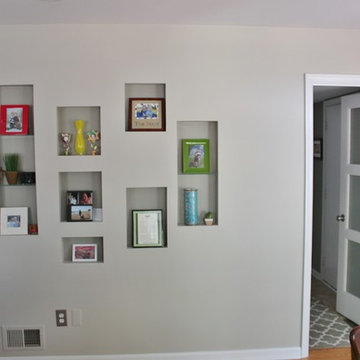
On a long blank wall, our team created the ultimate personalized storage space – several niches built into the wall with glass shelves custom sized to our clients’ specifications.
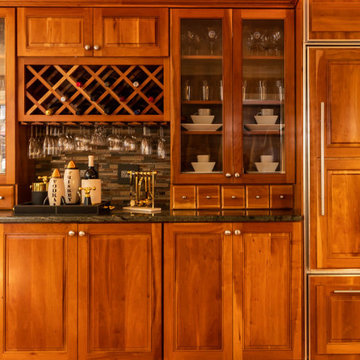
Combing a generous dose of wood with stone and ceramic allowed the home the warmth and organic feel that just felt natural in the space. Jonathan Adler ups the game with a sassy bar display that's sure to mix things up.
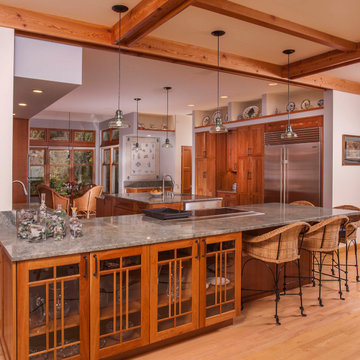
Failing appliances, poor quality cabinetry, poor lighting and less than ergonomic storage is what precipitated the remodel of this kitchen for a petite chef.
The appliances were selected based on the features that would provide maximum accessibility, safety and ergonomics, with a focus on health and wellness. This includes an induction cooktop, electric grill/griddle, side hinged wall oven, side hinged steam oven, warming drawer and counter depth refrigeration.
The cabinetry layout with internal convenience hardware (mixer lift, pull-out knife block, pull-out cutting board storage, tray dividers, roll-outs, tandem trash and recycling, and pull-out base pantry) along with a dropped counter on the end of the island with an electrical power strip ensures that the chef can cook and bake with ease with a minimum of bending or need of a step stool, especially when the kids and grandchildren are helping in the kitchen. The new coffee station, tall pantries and relocated island sink allow non-cooks to be in the kitchen without being underfoot.
Extending the open shelf soffits provides additional illuminated space to showcase the chef’s extensive collection of M.A. Hadley pottery as well as much needed targeted down lighting over the perimeter countertops. Under cabinet lights provide much needed task lighting.
The remodeled kitchen checks a lot of boxes for the chef. There is no doubt who will be hosting family holiday gatherings!
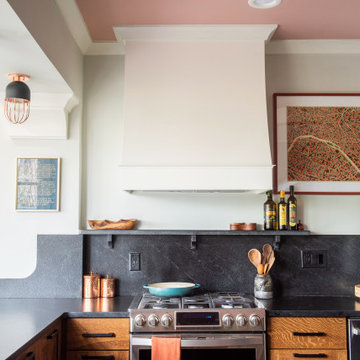
セントルイスにある高級な中くらいなエクレクティックスタイルのおしゃれなダイニングキッチン (アンダーカウンターシンク、中間色木目調キャビネット、御影石カウンター、グレーのキッチンパネル、御影石のキッチンパネル、シルバーの調理設備、セラミックタイルの床、グレーの床、グレーのキッチンカウンター、フラットパネル扉のキャビネット) の写真
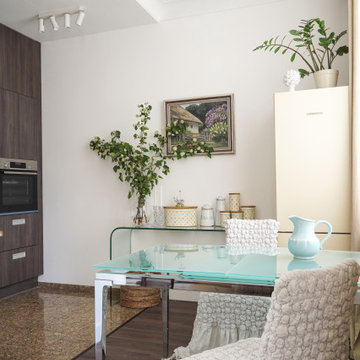
モスクワにあるお手頃価格の中くらいなエクレクティックスタイルのおしゃれなキッチン (ダブルシンク、フラットパネル扉のキャビネット、中間色木目調キャビネット、御影石カウンター、茶色いキッチンパネル、御影石のキッチンパネル、黒い調理設備、濃色無垢フローリング、アイランドなし、黒い床、茶色いキッチンカウンター) の写真
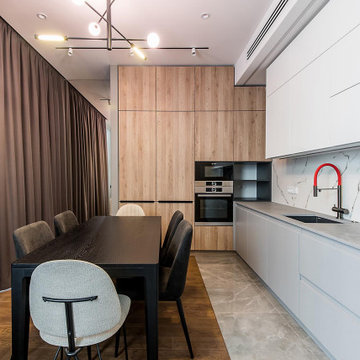
Кухня-столовая в квартире ВТБ Арена Парк
モスクワにあるお手頃価格の中くらいなエクレクティックスタイルのおしゃれなキッチン (アンダーカウンターシンク、フラットパネル扉のキャビネット、中間色木目調キャビネット、御影石カウンター、白いキッチンパネル、御影石のキッチンパネル、シルバーの調理設備、磁器タイルの床、アイランドなし、グレーの床、グレーのキッチンカウンター、折り上げ天井) の写真
モスクワにあるお手頃価格の中くらいなエクレクティックスタイルのおしゃれなキッチン (アンダーカウンターシンク、フラットパネル扉のキャビネット、中間色木目調キャビネット、御影石カウンター、白いキッチンパネル、御影石のキッチンパネル、シルバーの調理設備、磁器タイルの床、アイランドなし、グレーの床、グレーのキッチンカウンター、折り上げ天井) の写真
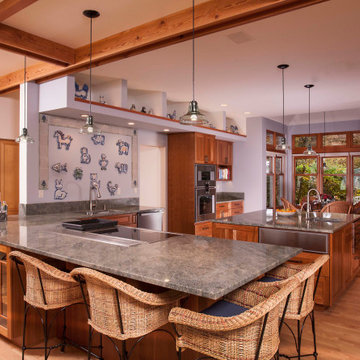
Failing appliances, poor quality cabinetry, poor lighting and less than ergonomic storage is what precipitated the remodel of this kitchen for a petite chef.
The appliances were selected based on the features that would provide maximum accessibility, safety and ergonomics, with a focus on health and wellness. This includes an induction cooktop, electric grill/griddle, side hinged wall oven, side hinged steam oven, warming drawer and counter depth refrigeration.
The cabinetry layout with internal convenience hardware (mixer lift, pull-out knife block, pull-out cutting board storage, tray dividers, roll-outs, tandem trash and recycling, and pull-out base pantry) along with a dropped counter on the end of the island with an electrical power strip ensures that the chef can cook and bake with ease with a minimum of bending or need of a step stool, especially when the kids and grandchildren are helping in the kitchen. The new coffee station, tall pantries and relocated island sink allow non-cooks to be in the kitchen without being underfoot.
Extending the open shelf soffits provides additional illuminated space to showcase the chef’s extensive collection of M.A. Hadley pottery as well as much needed targeted down lighting over the perimeter countertops. Under cabinet lights provide much needed task lighting.
The remodeled kitchen checks a lot of boxes for the chef. There is no doubt who will be hosting family holiday gatherings!
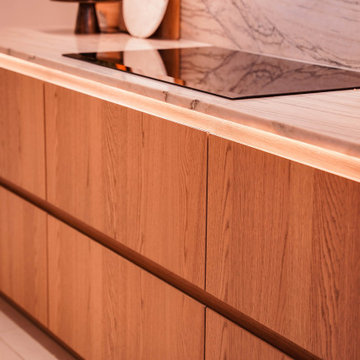
Installation of bespoke german kitchen with vertical wood grain as specified by client, kitchen paired with White Macaubas Granite and appliances by Siemens, tap by Quooker.
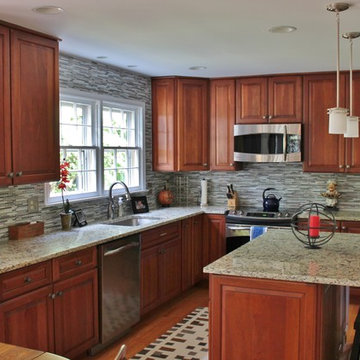
While the kitchen cabinetry was not removed, a new linear tile backsplash gives the space an updated look, and new granite brightens the room.
ワシントンD.C.にあるお手頃価格の中くらいなエクレクティックスタイルのおしゃれなキッチン (アンダーカウンターシンク、レイズドパネル扉のキャビネット、中間色木目調キャビネット、御影石カウンター、グレーのキッチンパネル、ボーダータイルのキッチンパネル、シルバーの調理設備、無垢フローリング) の写真
ワシントンD.C.にあるお手頃価格の中くらいなエクレクティックスタイルのおしゃれなキッチン (アンダーカウンターシンク、レイズドパネル扉のキャビネット、中間色木目調キャビネット、御影石カウンター、グレーのキッチンパネル、ボーダータイルのキッチンパネル、シルバーの調理設備、無垢フローリング) の写真
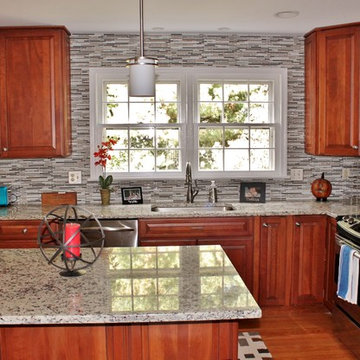
The remodel included all-new lighting, including pendants over the island and several recessed cans throughout the kitchen and family room.
ワシントンD.C.にあるお手頃価格の中くらいなエクレクティックスタイルのおしゃれなキッチン (アンダーカウンターシンク、レイズドパネル扉のキャビネット、中間色木目調キャビネット、御影石カウンター、グレーのキッチンパネル、ボーダータイルのキッチンパネル、シルバーの調理設備、無垢フローリング) の写真
ワシントンD.C.にあるお手頃価格の中くらいなエクレクティックスタイルのおしゃれなキッチン (アンダーカウンターシンク、レイズドパネル扉のキャビネット、中間色木目調キャビネット、御影石カウンター、グレーのキッチンパネル、ボーダータイルのキッチンパネル、シルバーの調理設備、無垢フローリング) の写真
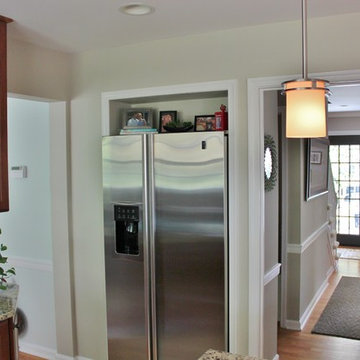
In a previously purposeless void above the recessed refrigerator, our team created a built-in shelf that helps the family display knick-knacks and stay organized.
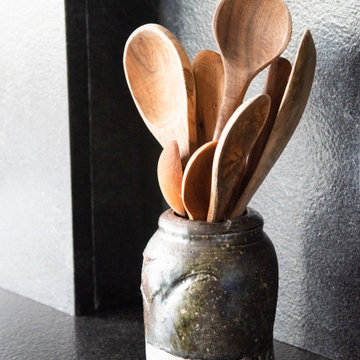
セントルイスにある高級な中くらいなエクレクティックスタイルのおしゃれなダイニングキッチン (アンダーカウンターシンク、シェーカースタイル扉のキャビネット、中間色木目調キャビネット、御影石カウンター、グレーのキッチンパネル、御影石のキッチンパネル、シルバーの調理設備、セラミックタイルの床、グレーの床、グレーのキッチンカウンター) の写真
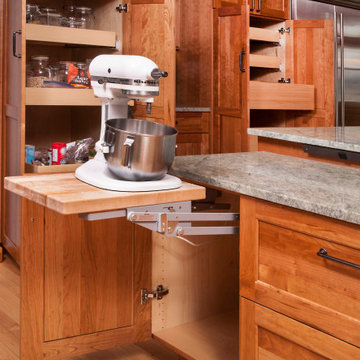
Failing appliances, poor quality cabinetry, poor lighting and less than ergonomic storage is what precipitated the remodel of this kitchen for a petite chef.
The appliances were selected based on the features that would provide maximum accessibility, safety and ergonomics, with a focus on health and wellness. This includes an induction cooktop, electric grill/griddle, side hinged wall oven, side hinged steam oven, warming drawer and counter depth refrigeration.
The cabinetry layout with internal convenience hardware (mixer lift, pull-out knife block, pull-out cutting board storage, tray dividers, roll-outs, tandem trash and recycling, and pull-out base pantry) along with a dropped counter on the end of the island with an electrical power strip ensures that the chef can cook and bake with ease with a minimum of bending or need of a step stool, especially when the kids and grandchildren are helping in the kitchen. The new coffee station, tall pantries and relocated island sink allow non-cooks to be in the kitchen without being underfoot.
Extending the open shelf soffits provides additional illuminated space to showcase the chef’s extensive collection of M.A. Hadley pottery as well as much needed targeted down lighting over the perimeter countertops. Under cabinet lights provide much needed task lighting.
The remodeled kitchen checks a lot of boxes for the chef. There is no doubt who will be hosting family holiday gatherings!
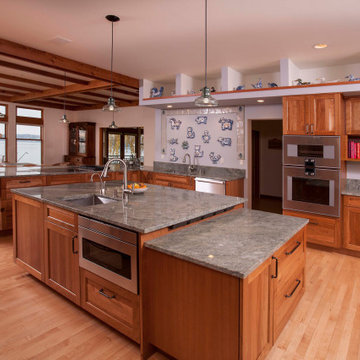
Failing appliances, poor quality cabinetry, poor lighting and less than ergonomic storage is what precipitated the remodel of this kitchen for a petite chef.
The appliances were selected based on the features that would provide maximum accessibility, safety and ergonomics, with a focus on health and wellness. This includes an induction cooktop, electric grill/griddle, side hinged wall oven, side hinged steam oven, warming drawer and counter depth refrigeration.
The cabinetry layout with internal convenience hardware (mixer lift, pull-out knife block, pull-out cutting board storage, tray dividers, roll-outs, tandem trash and recycling, and pull-out base pantry) along with a dropped counter on the end of the island with an electrical power strip ensures that the chef can cook and bake with ease with a minimum of bending or need of a step stool, especially when the kids and grandchildren are helping in the kitchen. The new coffee station, tall pantries and relocated island sink allow non-cooks to be in the kitchen without being underfoot.
Extending the open shelf soffits provides additional illuminated space to showcase the chef’s extensive collection of M.A. Hadley pottery as well as much needed targeted down lighting over the perimeter countertops. Under cabinet lights provide much needed task lighting.
The remodeled kitchen checks a lot of boxes for the chef. There is no doubt who will be hosting family holiday gatherings!
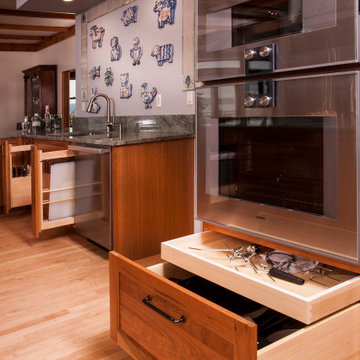
Failing appliances, poor quality cabinetry, poor lighting and less than ergonomic storage is what precipitated the remodel of this kitchen for a petite chef.
The appliances were selected based on the features that would provide maximum accessibility, safety and ergonomics, with a focus on health and wellness. This includes an induction cooktop, electric grill/griddle, side hinged wall oven, side hinged steam oven, warming drawer and counter depth refrigeration.
The cabinetry layout with internal convenience hardware (mixer lift, pull-out knife block, pull-out cutting board storage, tray dividers, roll-outs, tandem trash and recycling, and pull-out base pantry) along with a dropped counter on the end of the island with an electrical power strip ensures that the chef can cook and bake with ease with a minimum of bending or need of a step stool, especially when the kids and grandchildren are helping in the kitchen. The new coffee station, tall pantries and relocated island sink allow non-cooks to be in the kitchen without being underfoot.
Extending the open shelf soffits provides additional illuminated space to showcase the chef’s extensive collection of M.A. Hadley pottery as well as much needed targeted down lighting over the perimeter countertops. Under cabinet lights provide much needed task lighting.
The remodeled kitchen checks a lot of boxes for the chef. There is no doubt who will be hosting family holiday gatherings!
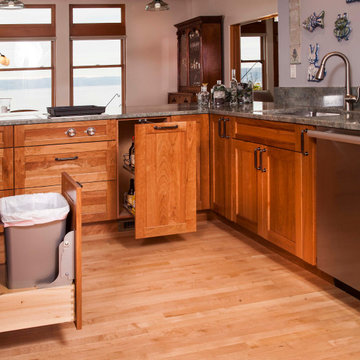
Failing appliances, poor quality cabinetry, poor lighting and less than ergonomic storage is what precipitated the remodel of this kitchen for a petite chef.
The appliances were selected based on the features that would provide maximum accessibility, safety and ergonomics, with a focus on health and wellness. This includes an induction cooktop, electric grill/griddle, side hinged wall oven, side hinged steam oven, warming drawer and counter depth refrigeration.
The cabinetry layout with internal convenience hardware (mixer lift, pull-out knife block, pull-out cutting board storage, tray dividers, roll-outs, tandem trash and recycling, and pull-out base pantry) along with a dropped counter on the end of the island with an electrical power strip ensures that the chef can cook and bake with ease with a minimum of bending or need of a step stool, especially when the kids and grandchildren are helping in the kitchen. The new coffee station, tall pantries and relocated island sink allow non-cooks to be in the kitchen without being underfoot.
Extending the open shelf soffits provides additional illuminated space to showcase the chef’s extensive collection of M.A. Hadley pottery as well as much needed targeted down lighting over the perimeter countertops. Under cabinet lights provide much needed task lighting.
The remodeled kitchen checks a lot of boxes for the chef. There is no doubt who will be hosting family holiday gatherings!
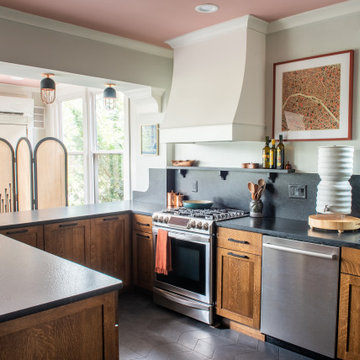
セントルイスにある高級な中くらいなエクレクティックスタイルのおしゃれなダイニングキッチン (アンダーカウンターシンク、中間色木目調キャビネット、御影石カウンター、グレーのキッチンパネル、御影石のキッチンパネル、シルバーの調理設備、セラミックタイルの床、グレーの床、グレーのキッチンカウンター、シェーカースタイル扉のキャビネット) の写真
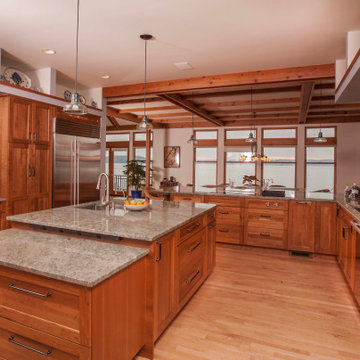
Failing appliances, poor quality cabinetry, poor lighting and less than ergonomic storage is what precipitated the remodel of this kitchen for a petite chef.
The appliances were selected based on the features that would provide maximum accessibility, safety and ergonomics, with a focus on health and wellness. This includes an induction cooktop, electric grill/griddle, side hinged wall oven, side hinged steam oven, warming drawer and counter depth refrigeration.
The cabinetry layout with internal convenience hardware (mixer lift, pull-out knife block, pull-out cutting board storage, tray dividers, roll-outs, tandem trash and recycling, and pull-out base pantry) along with a dropped counter on the end of the island with an electrical power strip ensures that the chef can cook and bake with ease with a minimum of bending or need of a step stool, especially when the kids and grandchildren are helping in the kitchen. The new coffee station, tall pantries and relocated island sink allow non-cooks to be in the kitchen without being underfoot.
Extending the open shelf soffits provides additional illuminated space to showcase the chef’s extensive collection of M.A. Hadley pottery as well as much needed targeted down lighting over the perimeter countertops. Under cabinet lights provide much needed task lighting.
The remodeled kitchen checks a lot of boxes for the chef. There is no doubt who will be hosting family holiday gatherings!
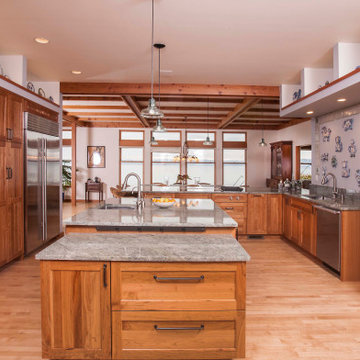
Failing appliances, poor quality cabinetry, poor lighting and less than ergonomic storage is what precipitated the remodel of this kitchen for a petite chef.
The appliances were selected based on the features that would provide maximum accessibility, safety and ergonomics, with a focus on health and wellness. This includes an induction cooktop, electric grill/griddle, side hinged wall oven, side hinged steam oven, warming drawer and counter depth refrigeration.
The cabinetry layout with internal convenience hardware (mixer lift, pull-out knife block, pull-out cutting board storage, tray dividers, roll-outs, tandem trash and recycling, and pull-out base pantry) along with a dropped counter on the end of the island with an electrical power strip ensures that the chef can cook and bake with ease with a minimum of bending or need of a step stool, especially when the kids and grandchildren are helping in the kitchen. The new coffee station, tall pantries and relocated island sink allow non-cooks to be in the kitchen without being underfoot.
Extending the open shelf soffits provides additional illuminated space to showcase the chef’s extensive collection of M.A. Hadley pottery as well as much needed targeted down lighting over the perimeter countertops. Under cabinet lights provide much needed task lighting.
The remodeled kitchen checks a lot of boxes for the chef. There is no doubt who will be hosting family holiday gatherings!
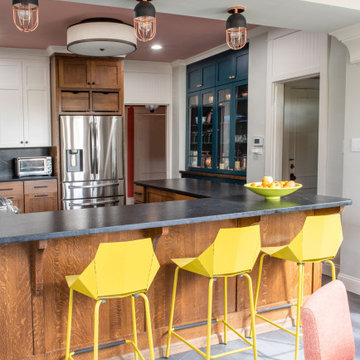
セントルイスにある高級な中くらいなエクレクティックスタイルのおしゃれなキッチン (アンダーカウンターシンク、中間色木目調キャビネット、御影石カウンター、グレーのキッチンパネル、御影石のキッチンパネル、シルバーの調理設備、セラミックタイルの床、グレーの床、グレーのキッチンカウンター、シェーカースタイル扉のキャビネット) の写真
エクレクティックスタイルのキッチン (御影石のキッチンパネル、ボーダータイルのキッチンパネル、中間色木目調キャビネット、ステンレスキャビネット、御影石カウンター) の写真
1