エクレクティックスタイルの独立型キッチン (ガラスタイルのキッチンパネル、茶色い床) の写真
絞り込み:
資材コスト
並び替え:今日の人気順
写真 1〜20 枚目(全 29 枚)
1/5
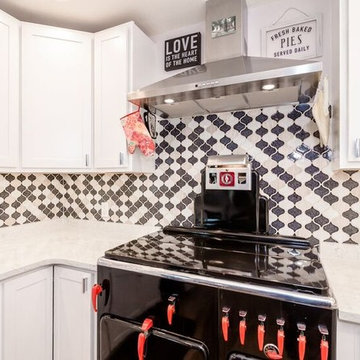
Builder | Highmark Builders
Photography | Jon Kohlwey
Designer | Tara Bender
Master-brand Cabinetry
デンバーにある中くらいなエクレクティックスタイルのおしゃれなキッチン (シェーカースタイル扉のキャビネット、白いキャビネット、クオーツストーンカウンター、マルチカラーのキッチンパネル、ガラスタイルのキッチンパネル、黒い調理設備、淡色無垢フローリング、アイランドなし、茶色い床) の写真
デンバーにある中くらいなエクレクティックスタイルのおしゃれなキッチン (シェーカースタイル扉のキャビネット、白いキャビネット、クオーツストーンカウンター、マルチカラーのキッチンパネル、ガラスタイルのキッチンパネル、黒い調理設備、淡色無垢フローリング、アイランドなし、茶色い床) の写真
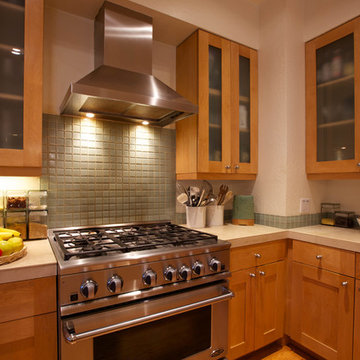
サンフランシスコにあるお手頃価格の中くらいなエクレクティックスタイルのおしゃれなキッチン (シルバーの調理設備、シェーカースタイル扉のキャビネット、中間色木目調キャビネット、人工大理石カウンター、青いキッチンパネル、ガラスタイルのキッチンパネル、無垢フローリング、茶色い床) の写真
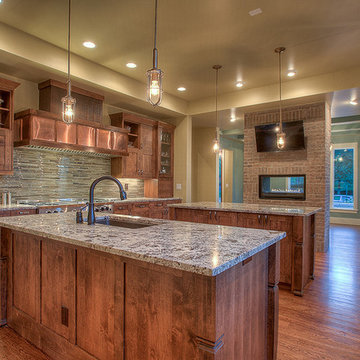
デンバーにある高級な中くらいなエクレクティックスタイルのおしゃれなキッチン (アンダーカウンターシンク、シェーカースタイル扉のキャビネット、中間色木目調キャビネット、御影石カウンター、ベージュキッチンパネル、ガラスタイルのキッチンパネル、シルバーの調理設備、無垢フローリング、茶色い床) の写真
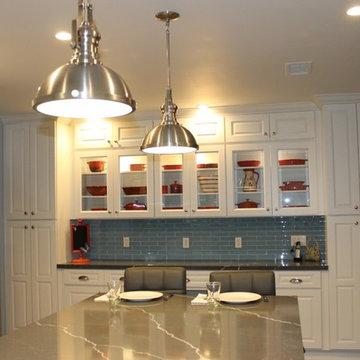
A friend living here in Altadena, asked me to help her with her kitchen remodel. She had hired a design/build firm that was not listening to her. I helped her with a floor plan of the kitchen, removing the wall between the kitchen and dining room and expanding the space for more storage and a large island. Then we selected the material finishes. Here is the final result. Unfortunately, the builder did not follow our request to have the island cabinet in gray with a white quartz top. But it achieved our goal of more storage and a functional space for her to cook and bake. She loves it.
JRY & Co.
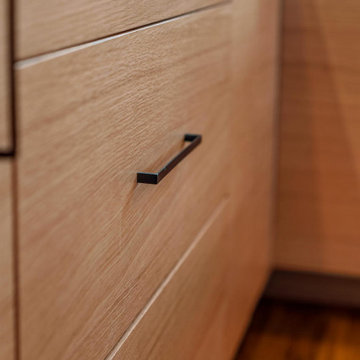
This client is a young medical professional who had purchased his first home. Although it’s his first he is planning on it being his forever home. He wanted sleek, unique and high end. Each room has it’s own theme and we had a lot of fun helping make his dream come true without breaking the bank. To help him save we recommended Bellmont’s 1600 series, although they feature exceptional quality and a limited life time warranty, the series’ pricing is very modest. Splurging a little on the Rift Cut White Oak gave the kitchen the sleek look that a less expensive Red Oak just would not accomplish.
The bathrooms in Cherry with a toffee stain accomplished a rich look with a modestly priced material. Adding pops of color and class with the hardware, tile and countertops helped finish off the look.
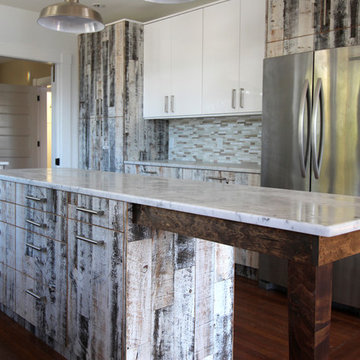
This was a very cool kitchen we did in Woods Hole, MA. The cabinets are IKEA with reclaimed barnboard from produced by Semihandmade.
ボストンにあるお手頃価格の中くらいなエクレクティックスタイルのおしゃれなキッチン (エプロンフロントシンク、フラットパネル扉のキャビネット、ヴィンテージ仕上げキャビネット、クオーツストーンカウンター、茶色いキッチンパネル、ガラスタイルのキッチンパネル、シルバーの調理設備、濃色無垢フローリング、茶色い床) の写真
ボストンにあるお手頃価格の中くらいなエクレクティックスタイルのおしゃれなキッチン (エプロンフロントシンク、フラットパネル扉のキャビネット、ヴィンテージ仕上げキャビネット、クオーツストーンカウンター、茶色いキッチンパネル、ガラスタイルのキッチンパネル、シルバーの調理設備、濃色無垢フローリング、茶色い床) の写真
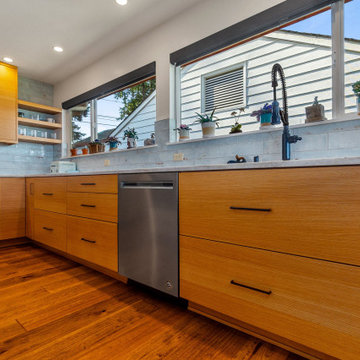
This client is a young medical professional who had purchased his first home. Although it’s his first he is planning on it being his forever home. He wanted sleek, unique and high end. Each room has it’s own theme and we had a lot of fun helping make his dream come true without breaking the bank. To help him save we recommended Bellmont’s 1600 series, although they feature exceptional quality and a limited life time warranty, the series’ pricing is very modest. Splurging a little on the Rift Cut White Oak gave the kitchen the sleek look that a less expensive Red Oak just would not accomplish.
The bathrooms in Cherry with a toffee stain accomplished a rich look with a modestly priced material. Adding pops of color and class with the hardware, tile and countertops helped finish off the look.
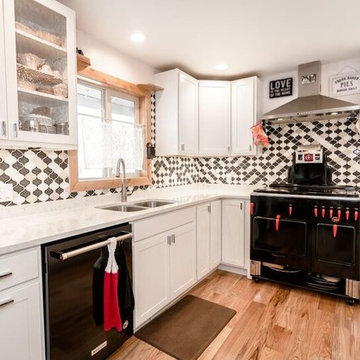
Builder | Highmark Builders
Photography | Jon Kohlwey
Designer | Tara Bender
Master-brand Cabinetry
デンバーにある中くらいなエクレクティックスタイルのおしゃれなキッチン (シェーカースタイル扉のキャビネット、白いキャビネット、クオーツストーンカウンター、マルチカラーのキッチンパネル、ガラスタイルのキッチンパネル、黒い調理設備、淡色無垢フローリング、アイランドなし、茶色い床) の写真
デンバーにある中くらいなエクレクティックスタイルのおしゃれなキッチン (シェーカースタイル扉のキャビネット、白いキャビネット、クオーツストーンカウンター、マルチカラーのキッチンパネル、ガラスタイルのキッチンパネル、黒い調理設備、淡色無垢フローリング、アイランドなし、茶色い床) の写真
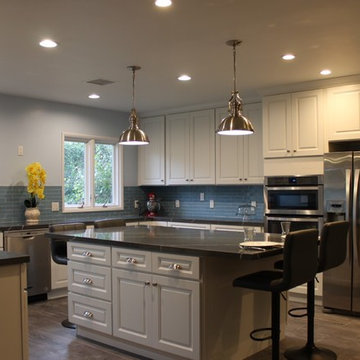
A friend living here in Altadena, asked me to help her with her kitchen remodel. She had hired a design/build firm that was not listening to her. I helped her with a floor plan of the kitchen, removing the wall between the kitchen and dining room and expanding the space for more storage and a large island. Then we selected the material finishes. Here is the final result. Unfortunately, the builder did not follow our request to have the island cabinet in gray with a white quartz top. But it achieved our goal of more storage and a functional space for her to cook and bake. She loves it.
JRY & Co.
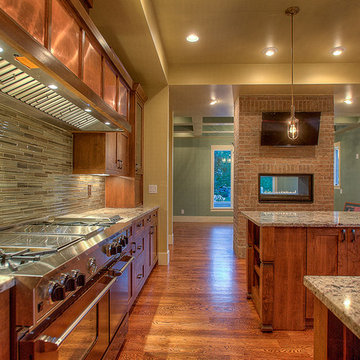
デンバーにある高級な中くらいなエクレクティックスタイルのおしゃれなキッチン (アンダーカウンターシンク、シェーカースタイル扉のキャビネット、中間色木目調キャビネット、御影石カウンター、ベージュキッチンパネル、ガラスタイルのキッチンパネル、シルバーの調理設備、無垢フローリング、茶色い床) の写真
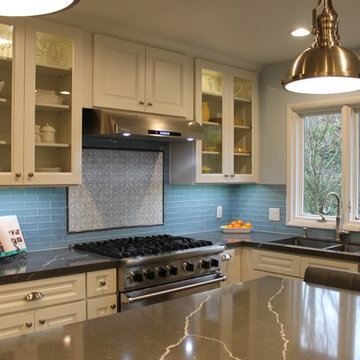
A friend living here in Altadena, asked me to help her with her kitchen remodel. She had hired a design/build firm that was not listening to her. I helped her with a floor plan of the kitchen, removing the wall between the kitchen and dining room and expanding the space for more storage and a large island. Then we selected the material finishes. Here is the final result. Unfortunately, the builder did not follow our request to have the island cabinet in gray with a white quartz top. But it achieved our goal of more storage and a functional space for her to cook and bake. She loves it.JRY & Co.
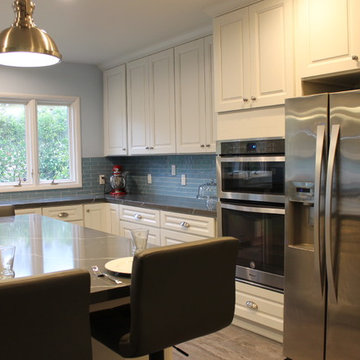
A friend living here in Altadena, asked me to help her with her kitchen remodel. She had hired a design/build firm that was not listening to her. I helped her with a floor plan of the kitchen, removing the wall between the kitchen and dining room and expanding the space for more storage and a large island. Then we selected the material finishes. Here is the final result. Unfortunately, the builder did not follow our request to have the island cabinet in gray with a white quartz top. But it achieved our goal of more storage and a functional space for her to cook and bake. She loves it.
JRY & Co.
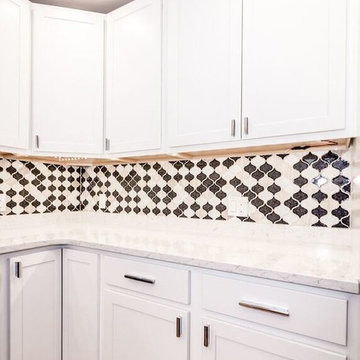
Builder | Highmark Builders
Photography | Jon Kohlwey
Designer | Tara Bender
Master-brand Cabinetry
デンバーにある中くらいなエクレクティックスタイルのおしゃれなキッチン (シェーカースタイル扉のキャビネット、白いキャビネット、クオーツストーンカウンター、マルチカラーのキッチンパネル、ガラスタイルのキッチンパネル、黒い調理設備、淡色無垢フローリング、アイランドなし、茶色い床) の写真
デンバーにある中くらいなエクレクティックスタイルのおしゃれなキッチン (シェーカースタイル扉のキャビネット、白いキャビネット、クオーツストーンカウンター、マルチカラーのキッチンパネル、ガラスタイルのキッチンパネル、黒い調理設備、淡色無垢フローリング、アイランドなし、茶色い床) の写真
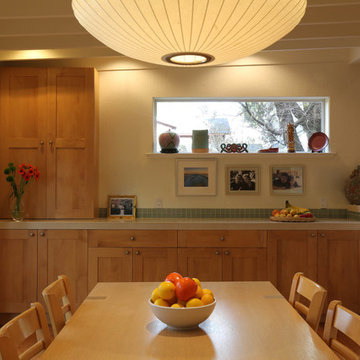
サンフランシスコにあるお手頃価格の中くらいなエクレクティックスタイルのおしゃれなキッチン (シェーカースタイル扉のキャビネット、中間色木目調キャビネット、人工大理石カウンター、青いキッチンパネル、ガラスタイルのキッチンパネル、シルバーの調理設備、無垢フローリング、茶色い床) の写真
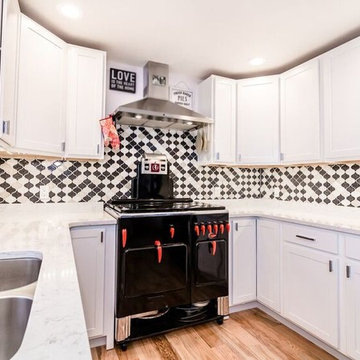
Builder | Highmark Builders
Photography | Jon Kohlwey
Designer | Tara Bender
Master-brand Cabinetry
デンバーにある中くらいなエクレクティックスタイルのおしゃれなキッチン (シェーカースタイル扉のキャビネット、白いキャビネット、クオーツストーンカウンター、マルチカラーのキッチンパネル、ガラスタイルのキッチンパネル、黒い調理設備、淡色無垢フローリング、アイランドなし、茶色い床) の写真
デンバーにある中くらいなエクレクティックスタイルのおしゃれなキッチン (シェーカースタイル扉のキャビネット、白いキャビネット、クオーツストーンカウンター、マルチカラーのキッチンパネル、ガラスタイルのキッチンパネル、黒い調理設備、淡色無垢フローリング、アイランドなし、茶色い床) の写真
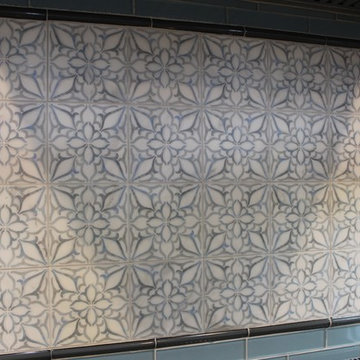
A friend living here in Altadena, asked me to help her with her kitchen remodel. She had hired a design/build firm that was not listening to her. I helped her with a floor plan of the kitchen, removing the wall between the kitchen and dining room and expanding the space for more storage and a large island. Then we selected the material finishes. Here is the final result. Unfortunately, the builder did not follow our request to have the island cabinet in gray with a white quartz top. But it achieved our goal of more storage and a functional space for her to cook and bake. She loves it.JRY & Co.
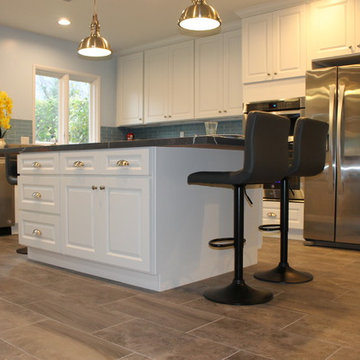
A friend living here in Altadena, asked me to help her with her kitchen remodel. She had hired a design/build firm that was not listening to her. I helped her with a floor plan of the kitchen, removing the wall between the kitchen and dining room and expanding the space for more storage and a large island. Then we selected the material finishes. Here is the final result. Unfortunately, the builder did not follow our request to have the island cabinet in gray with a white quartz top. But it achieved our goal of more storage and a functional space for her to cook and bake. She loves it.
JRY & Co.
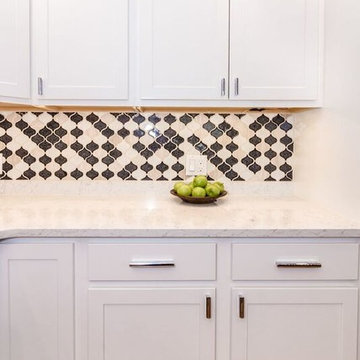
Builder | Highmark Builders
Photography | Jon Kohlwey
Designer | Tara Bender
Master-brand Cabinetry
デンバーにある中くらいなエクレクティックスタイルのおしゃれなキッチン (シェーカースタイル扉のキャビネット、白いキャビネット、クオーツストーンカウンター、マルチカラーのキッチンパネル、ガラスタイルのキッチンパネル、黒い調理設備、淡色無垢フローリング、アイランドなし、茶色い床) の写真
デンバーにある中くらいなエクレクティックスタイルのおしゃれなキッチン (シェーカースタイル扉のキャビネット、白いキャビネット、クオーツストーンカウンター、マルチカラーのキッチンパネル、ガラスタイルのキッチンパネル、黒い調理設備、淡色無垢フローリング、アイランドなし、茶色い床) の写真
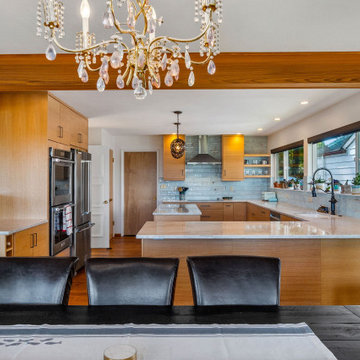
This client is a young medical professional who had purchased his first home. Although it’s his first he is planning on it being his forever home. He wanted sleek, unique and high end. Each room has it’s own theme and we had a lot of fun helping make his dream come true without breaking the bank. To help him save we recommended Bellmont’s 1600 series, although they feature exceptional quality and a limited life time warranty, the series’ pricing is very modest. Splurging a little on the Rift Cut White Oak gave the kitchen the sleek look that a less expensive Red Oak just would not accomplish.
The bathrooms in Cherry with a toffee stain accomplished a rich look with a modestly priced material. Adding pops of color and class with the hardware, tile and countertops helped finish off the look.
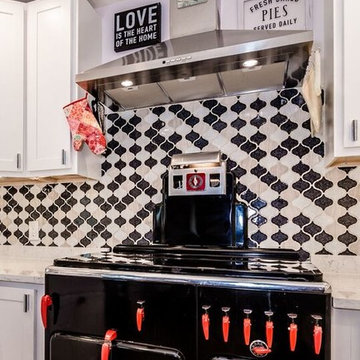
Builder | Highmark Builders
Photography | Jon Kohlwey
Designer | Tara Bender
Master-brand Cabinetry
デンバーにある中くらいなエクレクティックスタイルのおしゃれなキッチン (シェーカースタイル扉のキャビネット、白いキャビネット、クオーツストーンカウンター、マルチカラーのキッチンパネル、ガラスタイルのキッチンパネル、黒い調理設備、淡色無垢フローリング、アイランドなし、茶色い床) の写真
デンバーにある中くらいなエクレクティックスタイルのおしゃれなキッチン (シェーカースタイル扉のキャビネット、白いキャビネット、クオーツストーンカウンター、マルチカラーのキッチンパネル、ガラスタイルのキッチンパネル、黒い調理設備、淡色無垢フローリング、アイランドなし、茶色い床) の写真
エクレクティックスタイルの独立型キッチン (ガラスタイルのキッチンパネル、茶色い床) の写真
1