エクレクティックスタイルのLDK (ガラスタイルのキッチンパネル、グレーのキッチンカウンター、アンダーカウンターシンク) の写真
絞り込み:
資材コスト
並び替え:今日の人気順
写真 1〜20 枚目(全 27 枚)
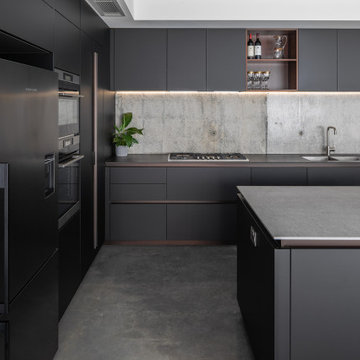
Guesthouse Kitchen: Arredo3 cabinetry
パースにある広いエクレクティックスタイルのおしゃれなキッチン (アンダーカウンターシンク、緑のキッチンパネル、ガラスタイルのキッチンパネル、パネルと同色の調理設備、コンクリートの床、グレーのキッチンカウンター) の写真
パースにある広いエクレクティックスタイルのおしゃれなキッチン (アンダーカウンターシンク、緑のキッチンパネル、ガラスタイルのキッチンパネル、パネルと同色の調理設備、コンクリートの床、グレーのキッチンカウンター) の写真

A redesign of the kitchen opens up the space to adjoining rooms and creates more storage and a large island with seating for five. Design and build by Meadowlark Design+Build in Ann Arbor, Michigan. Photography by Sean Carter.

Copyright Alquinn Homes
カルガリーにある中くらいなエクレクティックスタイルのおしゃれなキッチン (淡色無垢フローリング、アンダーカウンターシンク、落し込みパネル扉のキャビネット、濃色木目調キャビネット、クオーツストーンカウンター、グレーのキッチンパネル、ガラスタイルのキッチンパネル、シルバーの調理設備、ベージュの床、グレーのキッチンカウンター) の写真
カルガリーにある中くらいなエクレクティックスタイルのおしゃれなキッチン (淡色無垢フローリング、アンダーカウンターシンク、落し込みパネル扉のキャビネット、濃色木目調キャビネット、クオーツストーンカウンター、グレーのキッチンパネル、ガラスタイルのキッチンパネル、シルバーの調理設備、ベージュの床、グレーのキッチンカウンター) の写真
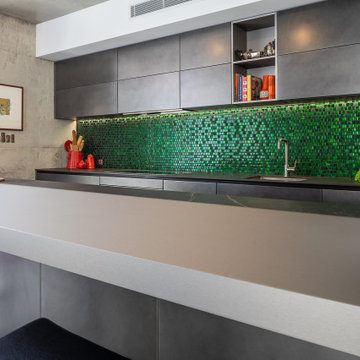
Main Kitchen: Arrital AK_Project cabinetry
パースにある広いエクレクティックスタイルのおしゃれなキッチン (アンダーカウンターシンク、緑のキッチンパネル、ガラスタイルのキッチンパネル、パネルと同色の調理設備、コンクリートの床、グレーのキッチンカウンター) の写真
パースにある広いエクレクティックスタイルのおしゃれなキッチン (アンダーカウンターシンク、緑のキッチンパネル、ガラスタイルのキッチンパネル、パネルと同色の調理設備、コンクリートの床、グレーのキッチンカウンター) の写真
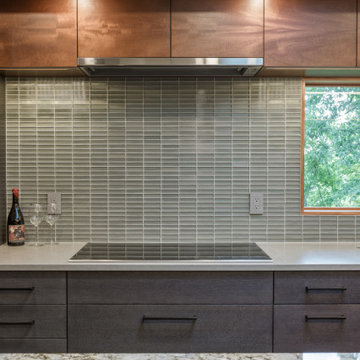
Jeffrey Court Studio Gazette Hue Stack Glass tiles make the perfect backsplash to the Wolf induction cooktop wall. A retractable Zephyr range hood is the perfect addition to the overall design aesthetic.
Design and build by Meadowlark Design+Build in Ann Arbor, Michigan. Photography by Sean Carter.
ニューヨークにある高級な中くらいなエクレクティックスタイルのおしゃれなキッチン (アンダーカウンターシンク、インセット扉のキャビネット、白いキャビネット、御影石カウンター、ベージュキッチンパネル、ガラスタイルのキッチンパネル、シルバーの調理設備、無垢フローリング、ベージュの床、グレーのキッチンカウンター) の写真
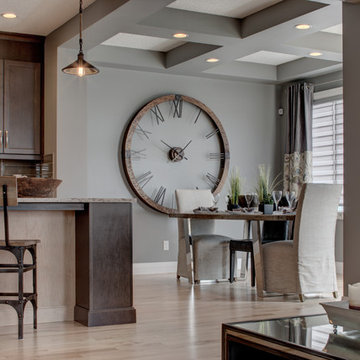
Copyright Alquinn Homes
カルガリーにある中くらいなエクレクティックスタイルのおしゃれなキッチン (淡色無垢フローリング、アンダーカウンターシンク、落し込みパネル扉のキャビネット、濃色木目調キャビネット、クオーツストーンカウンター、グレーのキッチンパネル、ガラスタイルのキッチンパネル、シルバーの調理設備、ベージュの床、グレーのキッチンカウンター) の写真
カルガリーにある中くらいなエクレクティックスタイルのおしゃれなキッチン (淡色無垢フローリング、アンダーカウンターシンク、落し込みパネル扉のキャビネット、濃色木目調キャビネット、クオーツストーンカウンター、グレーのキッチンパネル、ガラスタイルのキッチンパネル、シルバーの調理設備、ベージュの床、グレーのキッチンカウンター) の写真

Cortec Plus Luxury Vinyl Plank flooring in Penmore Walnut is the perfect addition for managing homes with loads of traffic and pets.
Design and build by Meadowlark Design+Build in Ann Arbor, Michigan. Photography by Sean Carter.

A redesign of the kitchen opens up the space to adjoining rooms and creates more storage and a large island with seating for five. Design and build by Meadowlark Design+Build in Ann Arbor, Michigan. Photography by Sean Carter.
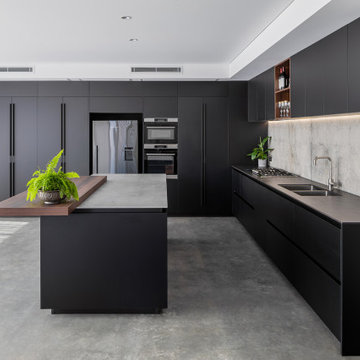
Guesthouse Kitchen: Arredo3 cabinetry
パースにある広いエクレクティックスタイルのおしゃれなキッチン (アンダーカウンターシンク、緑のキッチンパネル、ガラスタイルのキッチンパネル、パネルと同色の調理設備、コンクリートの床、グレーのキッチンカウンター) の写真
パースにある広いエクレクティックスタイルのおしゃれなキッチン (アンダーカウンターシンク、緑のキッチンパネル、ガラスタイルのキッチンパネル、パネルと同色の調理設備、コンクリートの床、グレーのキッチンカウンター) の写真
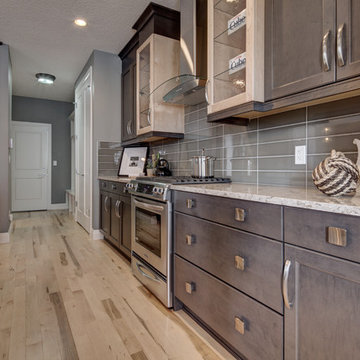
Copyright Alquinn Homes
カルガリーにある中くらいなエクレクティックスタイルのおしゃれなキッチン (淡色無垢フローリング、アンダーカウンターシンク、落し込みパネル扉のキャビネット、濃色木目調キャビネット、クオーツストーンカウンター、グレーのキッチンパネル、ガラスタイルのキッチンパネル、シルバーの調理設備、ベージュの床、グレーのキッチンカウンター) の写真
カルガリーにある中くらいなエクレクティックスタイルのおしゃれなキッチン (淡色無垢フローリング、アンダーカウンターシンク、落し込みパネル扉のキャビネット、濃色木目調キャビネット、クオーツストーンカウンター、グレーのキッチンパネル、ガラスタイルのキッチンパネル、シルバーの調理設備、ベージュの床、グレーのキッチンカウンター) の写真
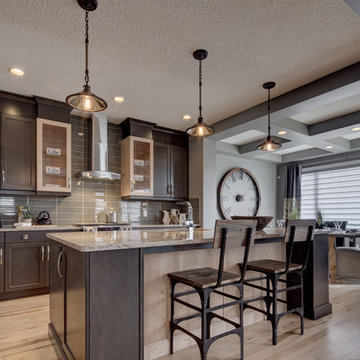
Copyright Alquinn Homes
カルガリーにある中くらいなエクレクティックスタイルのおしゃれなキッチン (淡色無垢フローリング、アンダーカウンターシンク、落し込みパネル扉のキャビネット、濃色木目調キャビネット、クオーツストーンカウンター、グレーのキッチンパネル、ガラスタイルのキッチンパネル、シルバーの調理設備、ベージュの床、グレーのキッチンカウンター) の写真
カルガリーにある中くらいなエクレクティックスタイルのおしゃれなキッチン (淡色無垢フローリング、アンダーカウンターシンク、落し込みパネル扉のキャビネット、濃色木目調キャビネット、クオーツストーンカウンター、グレーのキッチンパネル、ガラスタイルのキッチンパネル、シルバーの調理設備、ベージュの床、グレーのキッチンカウンター) の写真
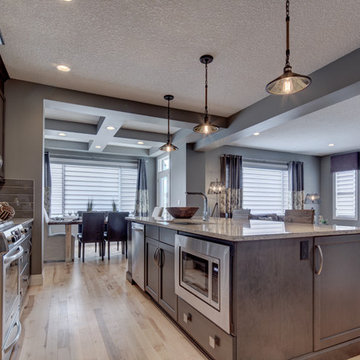
Copyright Alquinn Homes
カルガリーにある中くらいなエクレクティックスタイルのおしゃれなキッチン (淡色無垢フローリング、アンダーカウンターシンク、落し込みパネル扉のキャビネット、濃色木目調キャビネット、クオーツストーンカウンター、グレーのキッチンパネル、ガラスタイルのキッチンパネル、シルバーの調理設備、ベージュの床、グレーのキッチンカウンター) の写真
カルガリーにある中くらいなエクレクティックスタイルのおしゃれなキッチン (淡色無垢フローリング、アンダーカウンターシンク、落し込みパネル扉のキャビネット、濃色木目調キャビネット、クオーツストーンカウンター、グレーのキッチンパネル、ガラスタイルのキッチンパネル、シルバーの調理設備、ベージュの床、グレーのキッチンカウンター) の写真
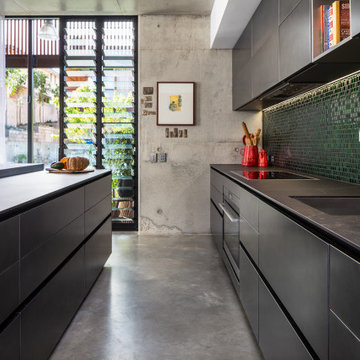
Main Kitchen: Arrital AK_Project cabinetry
パースにある広いエクレクティックスタイルのおしゃれなキッチン (アンダーカウンターシンク、緑のキッチンパネル、ガラスタイルのキッチンパネル、パネルと同色の調理設備、コンクリートの床、グレーのキッチンカウンター) の写真
パースにある広いエクレクティックスタイルのおしゃれなキッチン (アンダーカウンターシンク、緑のキッチンパネル、ガラスタイルのキッチンパネル、パネルと同色の調理設備、コンクリートの床、グレーのキッチンカウンター) の写真

A redesign of the kitchen opens up the space to adjoining rooms and creates more storage and a large island with seating for five. Design and build by Meadowlark Design+Build in Ann Arbor, Michigan. Photography by Sean Carter.
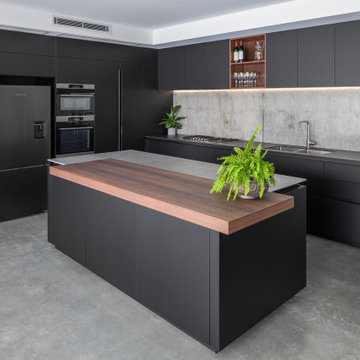
Guesthouse Kitchen: Arredo3 cabinetry
パースにある広いエクレクティックスタイルのおしゃれなキッチン (アンダーカウンターシンク、緑のキッチンパネル、ガラスタイルのキッチンパネル、パネルと同色の調理設備、コンクリートの床、グレーのキッチンカウンター) の写真
パースにある広いエクレクティックスタイルのおしゃれなキッチン (アンダーカウンターシンク、緑のキッチンパネル、ガラスタイルのキッチンパネル、パネルと同色の調理設備、コンクリートの床、グレーのキッチンカウンター) の写真
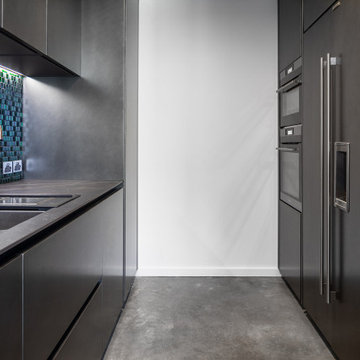
Main Kitchen: Arrital AK_Project cabinetry
パースにある広いエクレクティックスタイルのおしゃれなキッチン (アンダーカウンターシンク、緑のキッチンパネル、ガラスタイルのキッチンパネル、パネルと同色の調理設備、コンクリートの床、グレーのキッチンカウンター) の写真
パースにある広いエクレクティックスタイルのおしゃれなキッチン (アンダーカウンターシンク、緑のキッチンパネル、ガラスタイルのキッチンパネル、パネルと同色の調理設備、コンクリートの床、グレーのキッチンカウンター) の写真

A redesign of the kitchen opens up the space to adjoining rooms and creates more storage and a large island with seating for five. Design and build by Meadowlark Design+Build in Ann Arbor, Michigan. Photography by Sean Carter.
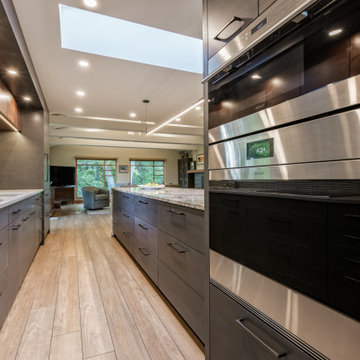
Cortec Plus Luxury Vinyl Plank flooring in Penmore Walnut is the perfect addition for managing homes with loads of traffic and pets.
Design and build by Meadowlark Design+Build in Ann Arbor, Michigan. Photography by Sean Carter.
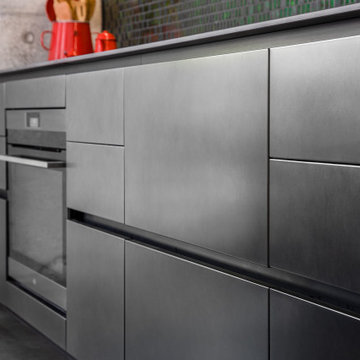
Main Kitchen: Arrital AK_Project cabinetry
パースにある広いエクレクティックスタイルのおしゃれなキッチン (アンダーカウンターシンク、緑のキッチンパネル、ガラスタイルのキッチンパネル、パネルと同色の調理設備、コンクリートの床、グレーのキッチンカウンター) の写真
パースにある広いエクレクティックスタイルのおしゃれなキッチン (アンダーカウンターシンク、緑のキッチンパネル、ガラスタイルのキッチンパネル、パネルと同色の調理設備、コンクリートの床、グレーのキッチンカウンター) の写真
エクレクティックスタイルのLDK (ガラスタイルのキッチンパネル、グレーのキッチンカウンター、アンダーカウンターシンク) の写真
1