エクレクティックスタイルのキッチン (ガラスタイルのキッチンパネル、グレーのキッチンカウンター、白いキッチンカウンター、磁器タイルの床) の写真
絞り込み:
資材コスト
並び替え:今日の人気順
写真 1〜15 枚目(全 15 枚)
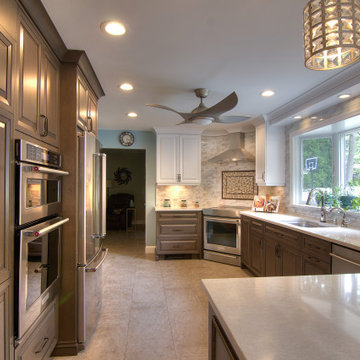
This Eclectic Open Concept Kitchen has ample counter space for several people to work in this spacious kitchen. The dark driftwood colored bottom cabinets anchor and define this kitchen, while the white stained upper cabinets, glass tile back splash and white Cambria Quartz counter tops bring a sense of light and space.
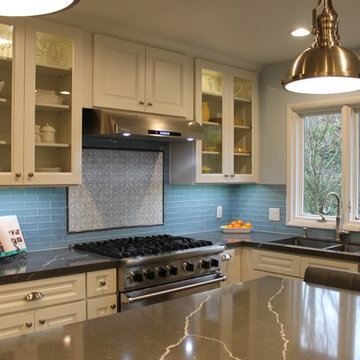
A friend living here in Altadena, asked me to help her with her kitchen remodel. She had hired a design/build firm that was not listening to her. I helped her with a floor plan of the kitchen, removing the wall between the kitchen and dining room and expanding the space for more storage and a large island. Then we selected the material finishes. Here is the final result. Unfortunately, the builder did not follow our request to have the island cabinet in gray with a white quartz top. But it achieved our goal of more storage and a functional space for her to cook and bake. She loves it.JRY & Co.
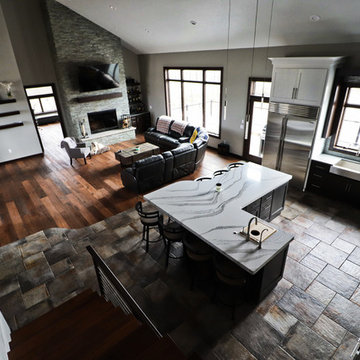
Open concept Great Room, Kitchen, & Dining with striking stacked stone fireplace, sweeping veining in the island countertop, oil-finished hardwood floors, and unique porcelain tile flooring.
Photo by Jack Myers
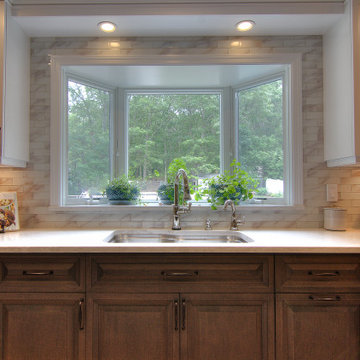
This Eclectic Open Concept Kitchen has ample counter space for several people to work in this spacious kitchen. The dark driftwood colored bottom cabinets anchor and define this kitchen, while the white stained upper cabinets, glass tile back splash and white Cambria Quartz counter tops bring a sense of light and space.
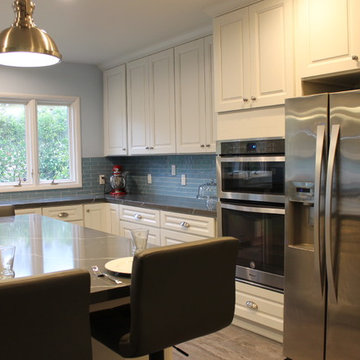
A friend living here in Altadena, asked me to help her with her kitchen remodel. She had hired a design/build firm that was not listening to her. I helped her with a floor plan of the kitchen, removing the wall between the kitchen and dining room and expanding the space for more storage and a large island. Then we selected the material finishes. Here is the final result. Unfortunately, the builder did not follow our request to have the island cabinet in gray with a white quartz top. But it achieved our goal of more storage and a functional space for her to cook and bake. She loves it.
JRY & Co.
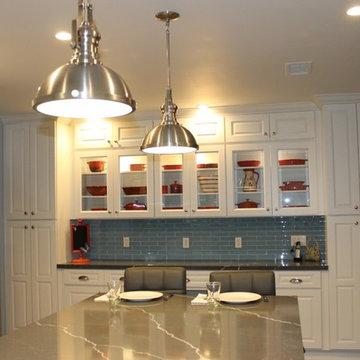
A friend living here in Altadena, asked me to help her with her kitchen remodel. She had hired a design/build firm that was not listening to her. I helped her with a floor plan of the kitchen, removing the wall between the kitchen and dining room and expanding the space for more storage and a large island. Then we selected the material finishes. Here is the final result. Unfortunately, the builder did not follow our request to have the island cabinet in gray with a white quartz top. But it achieved our goal of more storage and a functional space for her to cook and bake. She loves it.
JRY & Co.
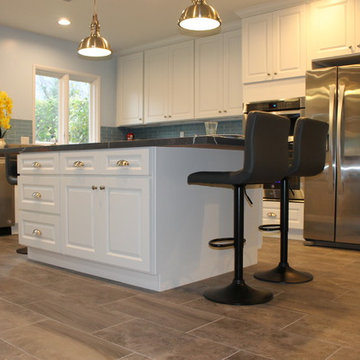
A friend living here in Altadena, asked me to help her with her kitchen remodel. She had hired a design/build firm that was not listening to her. I helped her with a floor plan of the kitchen, removing the wall between the kitchen and dining room and expanding the space for more storage and a large island. Then we selected the material finishes. Here is the final result. Unfortunately, the builder did not follow our request to have the island cabinet in gray with a white quartz top. But it achieved our goal of more storage and a functional space for her to cook and bake. She loves it.
JRY & Co.
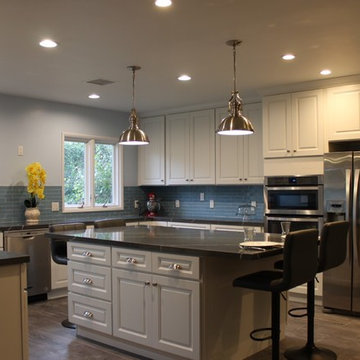
A friend living here in Altadena, asked me to help her with her kitchen remodel. She had hired a design/build firm that was not listening to her. I helped her with a floor plan of the kitchen, removing the wall between the kitchen and dining room and expanding the space for more storage and a large island. Then we selected the material finishes. Here is the final result. Unfortunately, the builder did not follow our request to have the island cabinet in gray with a white quartz top. But it achieved our goal of more storage and a functional space for her to cook and bake. She loves it.
JRY & Co.
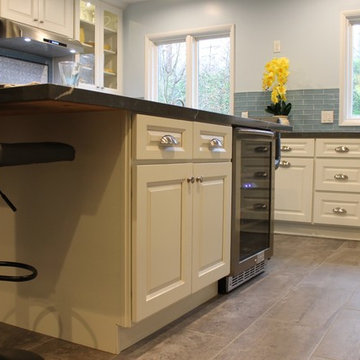
A friend living here in Altadena, asked me to help her with her kitchen remodel. She had hired a design/build firm that was not listening to her. I helped her with a floor plan of the kitchen, removing the wall between the kitchen and dining room and expanding the space for more storage and a large island. Then we selected the material finishes. Here is the final result. Unfortunately, the builder did not follow our request to have the island cabinet in gray with a white quartz top. But it achieved our goal of more storage and a functional space for her to cook and bake. She loves it.
JRY & Co.
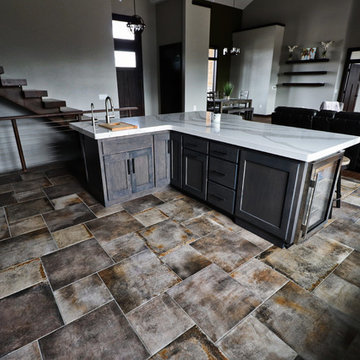
Open concept Great Room, Kitchen, & Dining with striking stacked stone fireplace, sweeping veining in the island countertop, oil-finished hardwood floors, and unique porcelain tile flooring.
Photo by Jack Myers
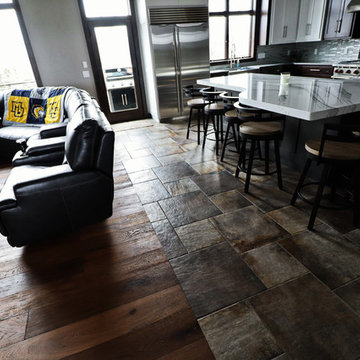
Open concept Great Room, Kitchen, & Dining with striking stacked stone fireplace, sweeping veining in the island countertop, oil-finished hardwood floors, and unique porcelain tile flooring.
Photo by Jack Myers
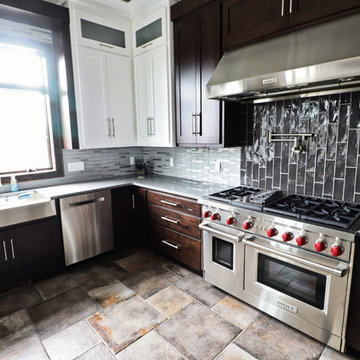
Glass, metal, & marble mosaics add subtle texture to the field of this backsplash, while art-glazed elongated subway tiles at the range draw the eye upward to the ceiling, accenting the unique hood venting above the upper cabinetry.
Photo by Jack Myers
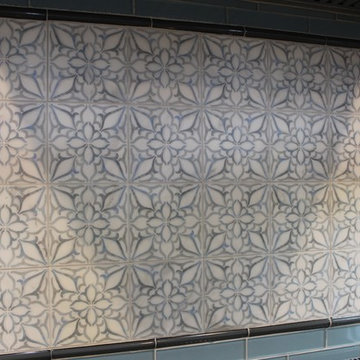
A friend living here in Altadena, asked me to help her with her kitchen remodel. She had hired a design/build firm that was not listening to her. I helped her with a floor plan of the kitchen, removing the wall between the kitchen and dining room and expanding the space for more storage and a large island. Then we selected the material finishes. Here is the final result. Unfortunately, the builder did not follow our request to have the island cabinet in gray with a white quartz top. But it achieved our goal of more storage and a functional space for her to cook and bake. She loves it.JRY & Co.
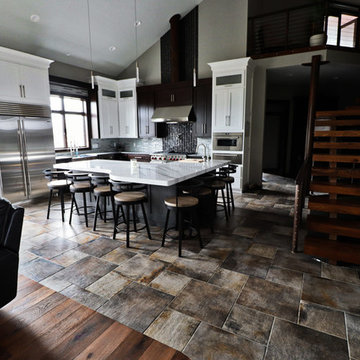
Glass, metal, & marble mosaics add subtle texture to the field of this backsplash, while art-glazed elongated subway tiles at the range draw the eye upward to the ceiling, accenting the unique hood venting above the upper cabinetry.
Photo by Jack Myers
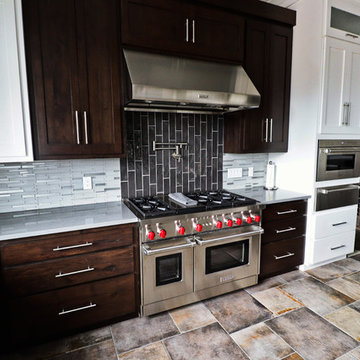
Glass, metal, & marble mosaics add subtle texture to the field of this backsplash, while art-glazed elongated subway tiles at the range draw the eye upward to the ceiling, accenting the unique hood venting above the upper cabinetry.
Photo by Jack Myers
エクレクティックスタイルのキッチン (ガラスタイルのキッチンパネル、グレーのキッチンカウンター、白いキッチンカウンター、磁器タイルの床) の写真
1