エクレクティックスタイルのL型キッチン (ガラスタイルのキッチンパネル、中間色木目調キャビネット、ステンレスキャビネット、御影石カウンター、セラミックタイルの床) の写真
絞り込み:
資材コスト
並び替え:今日の人気順
写真 1〜5 枚目(全 5 枚)
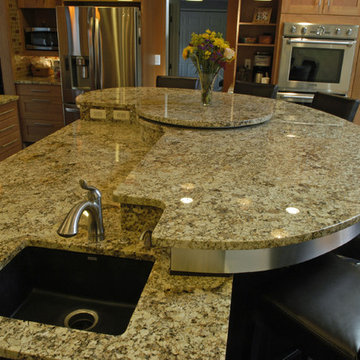
This island has a 24" diameter granite lazy-susan on a large ball bearing ring. It works best for sharing dishes from the work area to the seating area but also serves as a great place to access horderves and dips.
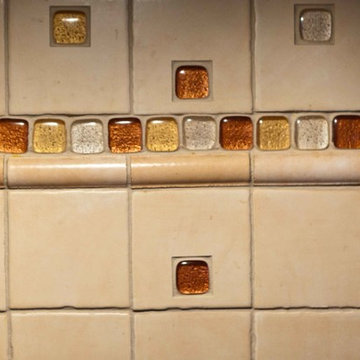
Detail of kitchen backsplash. Colors and tones of warm oranges.
Photo Credit: Donna Dotan Photography
ニューヨークにあるお手頃価格の中くらいなエクレクティックスタイルのおしゃれなキッチン (アイランドなし、アンダーカウンターシンク、レイズドパネル扉のキャビネット、中間色木目調キャビネット、御影石カウンター、ベージュキッチンパネル、ガラスタイルのキッチンパネル、シルバーの調理設備、セラミックタイルの床) の写真
ニューヨークにあるお手頃価格の中くらいなエクレクティックスタイルのおしゃれなキッチン (アイランドなし、アンダーカウンターシンク、レイズドパネル扉のキャビネット、中間色木目調キャビネット、御影石カウンター、ベージュキッチンパネル、ガラスタイルのキッチンパネル、シルバーの調理設備、セラミックタイルの床) の写真
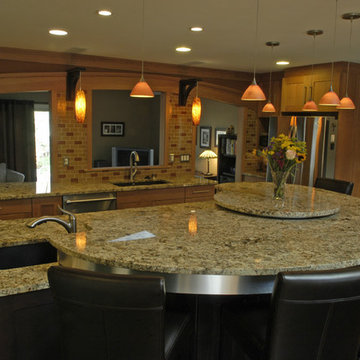
Behind the sink was an existing wall which separated the original kitchen from the family room. We punched a few openings into this wall and tied them together with a broad arch which relates to the organic lines of the island top. In essence. We created normal rectangular openings but infilled them lower with framing and an arched trim
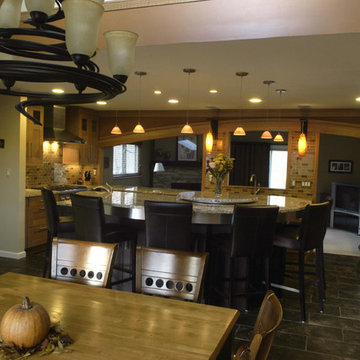
The original kitchen, located approximately where it is now, was enclosed in a separate room and isolated from natural light. We remove one wall completely and punched openings in the other. The space is now open from the front of the house to the back and natural daylight is abundant in the new kitchen
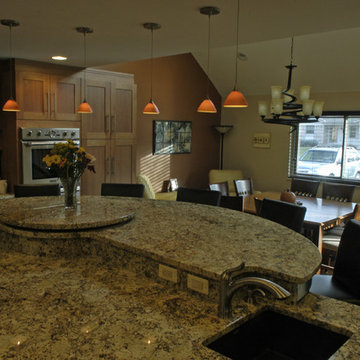
At the end of the low ceiling was a wall that we removed to open the kitchen up to the daylight coming from high ceiling skylights of the living room.
エクレクティックスタイルのL型キッチン (ガラスタイルのキッチンパネル、中間色木目調キャビネット、ステンレスキャビネット、御影石カウンター、セラミックタイルの床) の写真
1