高級なエクレクティックスタイルのLDK (ガラスタイルのキッチンパネル、ボーダータイルのキッチンパネル、濃色木目調キャビネット、御影石カウンター) の写真
絞り込み:
資材コスト
並び替え:今日の人気順
写真 1〜20 枚目(全 21 枚)
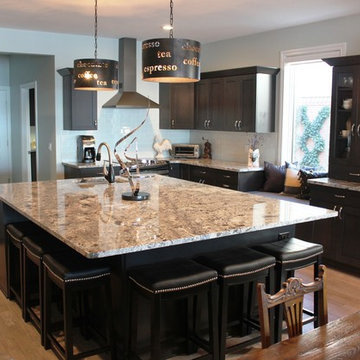
Manufacturer: Showplace EVO
Style: Maple Pierce
Stain: Peppercorn
Countertop (Kitchen & Bathrooms): Blue Arras Granite (Eagle Marble & Granite)
Countertop (Laundry): Granito Anarelo (Rogers Cabinets Inc.)
Sinks & Fixtures: Customer’s Own
Designer: Andrea Yeip
Builder/Contractor: LaBelle

A redesign of the kitchen opens up the space to adjoining rooms and creates more storage and a large island with seating for five. Design and build by Meadowlark Design+Build in Ann Arbor, Michigan. Photography by Sean Carter.
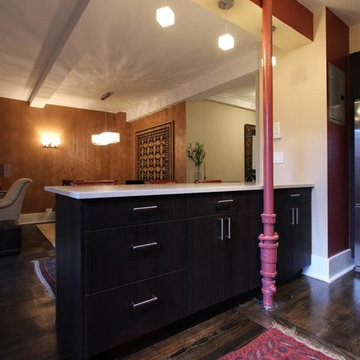
Full Manhattan apartment remodel in Upper West Side, NYC. Open floor plan with eclectic, sophisticated kitchen featuring modern dark wood cabinets, sleek stainless steel hardware, glass subway tile backsplash, dark wood floors and pendant lighting.
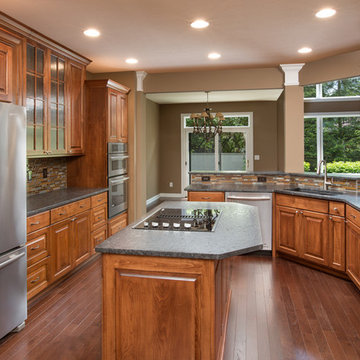
JE Evans Photography
コロンバスにある高級な巨大なエクレクティックスタイルのおしゃれなキッチン (アンダーカウンターシンク、レイズドパネル扉のキャビネット、濃色木目調キャビネット、御影石カウンター、グレーのキッチンパネル、ガラスタイルのキッチンパネル、シルバーの調理設備、濃色無垢フローリング) の写真
コロンバスにある高級な巨大なエクレクティックスタイルのおしゃれなキッチン (アンダーカウンターシンク、レイズドパネル扉のキャビネット、濃色木目調キャビネット、御影石カウンター、グレーのキッチンパネル、ガラスタイルのキッチンパネル、シルバーの調理設備、濃色無垢フローリング) の写真
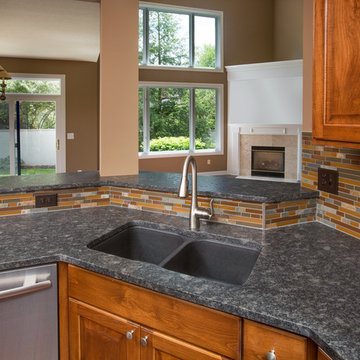
JE Evans Photography
コロンバスにある高級な巨大なエクレクティックスタイルのおしゃれなキッチン (アンダーカウンターシンク、レイズドパネル扉のキャビネット、濃色木目調キャビネット、御影石カウンター、グレーのキッチンパネル、ガラスタイルのキッチンパネル、シルバーの調理設備、濃色無垢フローリング) の写真
コロンバスにある高級な巨大なエクレクティックスタイルのおしゃれなキッチン (アンダーカウンターシンク、レイズドパネル扉のキャビネット、濃色木目調キャビネット、御影石カウンター、グレーのキッチンパネル、ガラスタイルのキッチンパネル、シルバーの調理設備、濃色無垢フローリング) の写真
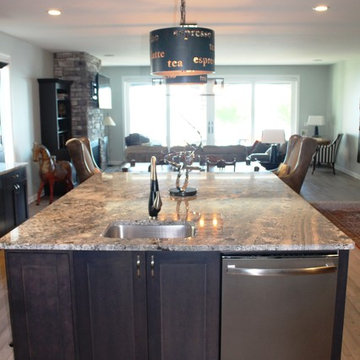
Manufacturer: Showplace EVO
Style: Maple Pierce
Stain: Peppercorn
Countertop (Kitchen & Bathrooms): Blue Arras Granite (Eagle Marble & Granite)
Countertop (Laundry): Granito Anarelo (Rogers Cabinets Inc.)
Sinks & Fixtures: Customer’s Own
Designer: Andrea Yeip
Builder/Contractor: LaBelle
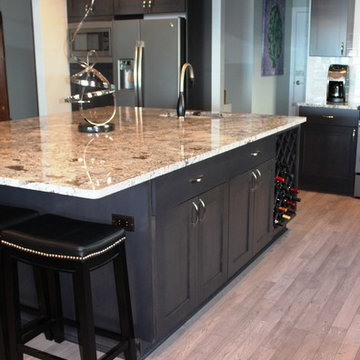
Manufacturer: Showplace EVO
Style: Maple Pierce
Stain: Peppercorn
Countertop (Kitchen & Bathrooms): Blue Arras Granite (Eagle Marble & Granite)
Countertop (Laundry): Granito Anarelo (Rogers Cabinets Inc.)
Sinks & Fixtures: Customer’s Own
Designer: Andrea Yeip
Builder/Contractor: LaBelle
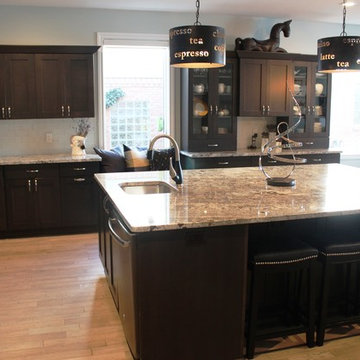
Manufacturer: Showplace EVO
Style: Maple Pierce
Stain: Peppercorn
Countertop (Kitchen & Bathrooms): Blue Arras Granite (Eagle Marble & Granite)
Countertop (Laundry): Granito Anarelo (Rogers Cabinets Inc.)
Sinks & Fixtures: Customer’s Own
Designer: Andrea Yeip
Builder/Contractor: LaBelle

Cortec Plus Luxury Vinyl Plank flooring in Penmore Walnut is the perfect addition for managing homes with loads of traffic and pets.
Design and build by Meadowlark Design+Build in Ann Arbor, Michigan. Photography by Sean Carter.

A redesign of the kitchen opens up the space to adjoining rooms and creates more storage and a large island with seating for five. Design and build by Meadowlark Design+Build in Ann Arbor, Michigan. Photography by Sean Carter.

A redesign of the kitchen opens up the space to adjoining rooms and creates more storage and a large island with seating for five. Design and build by Meadowlark Design+Build in Ann Arbor, Michigan. Photography by Sean Carter.
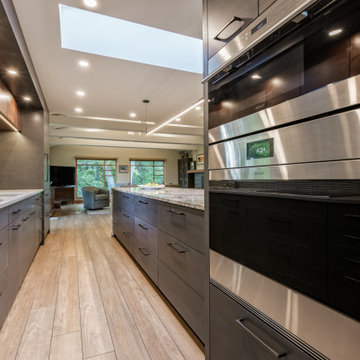
Cortec Plus Luxury Vinyl Plank flooring in Penmore Walnut is the perfect addition for managing homes with loads of traffic and pets.
Design and build by Meadowlark Design+Build in Ann Arbor, Michigan. Photography by Sean Carter.
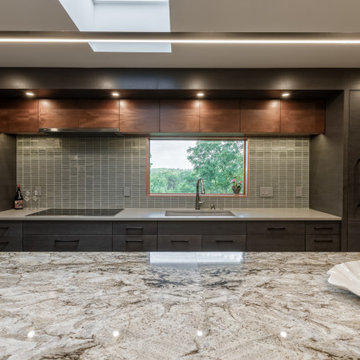
A combination of granite and quartz add interest to this kitchen renovation. Design and build by Meadowlark Design+Build in Ann Arbor, Michigan. Photography by Sean Carter.
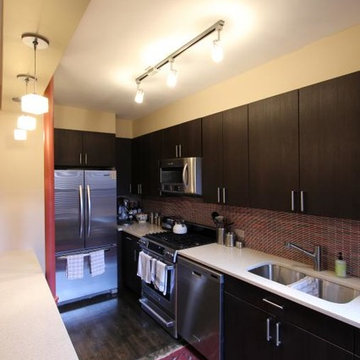
Full Manhattan apartment remodel in Upper West Side, NYC. Open floor plan with eclectic, sophisticated kitchen featuring modern dark wood cabinets, sleek stainless steel hardware, glass subway tile backsplash, dark wood floors and pendant lighting.
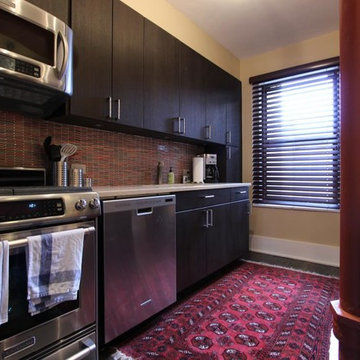
Full Manhattan apartment remodel in Upper West Side, NYC. Open floor plan with eclectic, sophisticated kitchen featuring modern dark wood cabinets, sleek stainless steel hardware, glass subway tile backsplash, dark wood floors and pendant lighting.
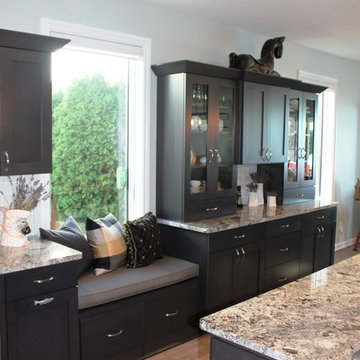
Manufacturer: Showplace EVO
Style: Maple Pierce
Stain: Peppercorn
Countertop (Kitchen & Bathrooms): Blue Arras Granite (Eagle Marble & Granite)
Countertop (Laundry): Granito Anarelo (Rogers Cabinets Inc.)
Sinks & Fixtures: Customer’s Own
Designer: Andrea Yeip
Builder/Contractor: LaBelle
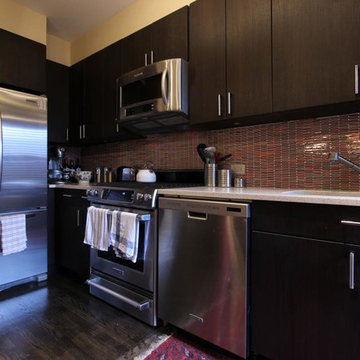
Full Manhattan apartment remodel in Upper West Side, NYC. Open floor plan with eclectic, sophisticated kitchen featuring modern dark wood cabinets, sleek stainless steel hardware, glass subway tile backsplash, dark wood floors and pendant lighting.
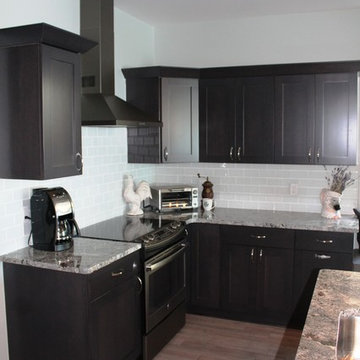
Manufacturer: Showplace EVO
Style: Maple Pierce
Stain: Peppercorn
Countertop (Kitchen & Bathrooms): Blue Arras Granite (Eagle Marble & Granite)
Countertop (Laundry): Granito Anarelo (Rogers Cabinets Inc.)
Sinks & Fixtures: Customer’s Own
Designer: Andrea Yeip
Builder/Contractor: LaBelle
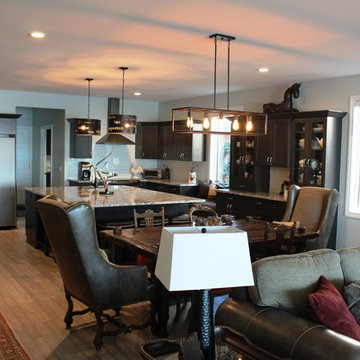
Manufacturer: Showplace EVO
Style: Maple Pierce
Stain: Peppercorn
Countertop (Kitchen & Bathrooms): Blue Arras Granite (Eagle Marble & Granite)
Countertop (Laundry): Granito Anarelo (Rogers Cabinets Inc.)
Sinks & Fixtures: Customer’s Own
Designer: Andrea Yeip
Builder/Contractor: LaBelle
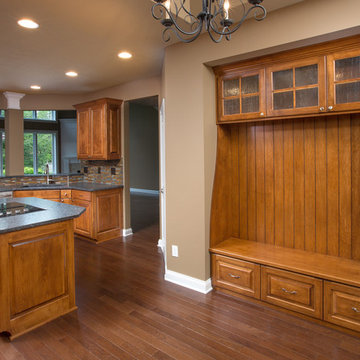
JE Evans Photography
コロンバスにある高級な巨大なエクレクティックスタイルのおしゃれなキッチン (アンダーカウンターシンク、レイズドパネル扉のキャビネット、濃色木目調キャビネット、御影石カウンター、グレーのキッチンパネル、ガラスタイルのキッチンパネル、シルバーの調理設備、濃色無垢フローリング) の写真
コロンバスにある高級な巨大なエクレクティックスタイルのおしゃれなキッチン (アンダーカウンターシンク、レイズドパネル扉のキャビネット、濃色木目調キャビネット、御影石カウンター、グレーのキッチンパネル、ガラスタイルのキッチンパネル、シルバーの調理設備、濃色無垢フローリング) の写真
高級なエクレクティックスタイルのLDK (ガラスタイルのキッチンパネル、ボーダータイルのキッチンパネル、濃色木目調キャビネット、御影石カウンター) の写真
1