キッチン
絞り込み:
資材コスト
並び替え:今日の人気順
写真 1〜8 枚目(全 8 枚)
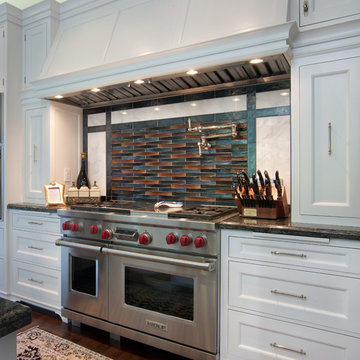
The kitchen’s Wolf range, backed by basket weave glass tiles, wits under a custom hood.
サンディエゴにある高級な広いエクレクティックスタイルのおしゃれなキッチン (白いキャビネット、シルバーの調理設備、濃色無垢フローリング、アンダーカウンターシンク、シェーカースタイル扉のキャビネット、人工大理石カウンター、マルチカラーのキッチンパネル、ガラスタイルのキッチンパネル) の写真
サンディエゴにある高級な広いエクレクティックスタイルのおしゃれなキッチン (白いキャビネット、シルバーの調理設備、濃色無垢フローリング、アンダーカウンターシンク、シェーカースタイル扉のキャビネット、人工大理石カウンター、マルチカラーのキッチンパネル、ガラスタイルのキッチンパネル) の写真
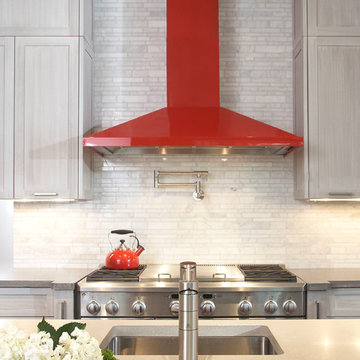
Original kitchen was gutted and the layout changed. A large bay window was added to give more space and add light.
Custom rift wood cabinets were designed and a custom paint applied in a soft strie pattern. Concrete counter tops added a contemporary feel. A light grey was used for the center island over the dark cabinetry and a darker grey concrete counter was used for the perimeter cabinets. Concrete is very versatile, seams are reduced, color can be any paint choice, and the material is very stain resistant with very little maintenance.
The client wanted a pop of red- so we had an auto body shop apply 16 coats of red paint to the new Best Hood.
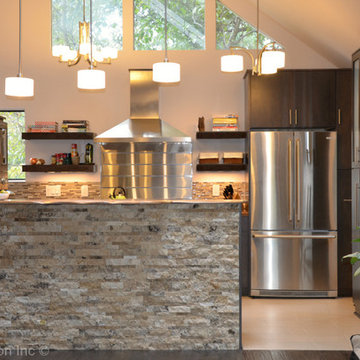
Removing a partition wall between the living area and kitchen, allowed us to bring out a peninsula into the living area expanding the kitchen, and providing the opportunity for additional cabinetry, countertop space, and a bar top. Dark CWP cabinetry creates contrast in the kitchen. Quartz countertops offer a durable surface, while a section of butcher block next to the cooktop serves as a convenient prep space for cutting vegetables or bread. This kitchen is packed with professional grade appliances. A Viking Professional Cooktop, and oven-microwave combination demand attention in this kitchen. Stainless Steel appliances are complemented by the stainless steel backsplash behind the range, and between the countertop and bar of the peninsula. A stone combination stacked tile is featured in the remaining backsplash space. A custom wood feature was placed on top of the bar in this kitchen, adding a luxurious, and earthy feature in this kitchen. While in the home, we were also able to re-finish the flooring in the adjacent living room, tying the two rooms together.
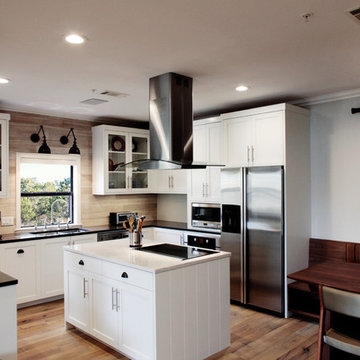
オースティンにある高級な中くらいなエクレクティックスタイルのおしゃれなキッチン (アンダーカウンターシンク、シェーカースタイル扉のキャビネット、白いキャビネット、人工大理石カウンター、ベージュキッチンパネル、石タイルのキッチンパネル、シルバーの調理設備、淡色無垢フローリング) の写真
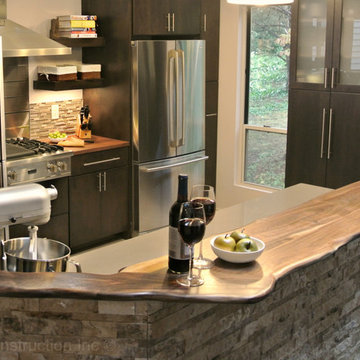
Removing a partition wall between the living area and kitchen, allowed us to bring out a peninsula into the living area expanding the kitchen, and providing the opportunity for additional cabinetry, countertop space, and a bar top. Dark CWP cabinetry creates contrast in the kitchen. Quartz countertops offer a durable surface, while a section of butcher block next to the cooktop serves as a convenient prep space for cutting vegetables or bread. This kitchen is packed with professional grade appliances. A Viking Professional Cooktop, and oven-microwave combination demand attention in this kitchen. Stainless Steel appliances are complemented by the stainless steel backsplash behind the range, and between the countertop and bar of the peninsula. A stone combination stacked tile is featured in the remaining backsplash space. A custom wood feature was placed on top of the bar in this kitchen, adding a luxurious, and earthy feature in this kitchen. While in the home, we were also able to re-finish the flooring in the adjacent living room, tying the two rooms together.
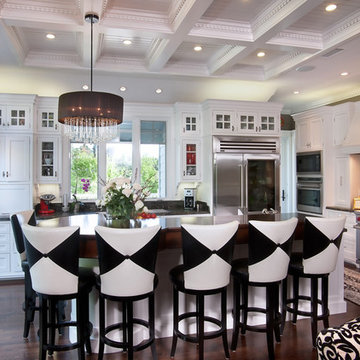
The kitchen features custom cabinets by Inplace Design and a custom beadboard ceiling with dentil molding.
サンディエゴにある高級な広いエクレクティックスタイルのおしゃれなキッチン (白いキャビネット、シルバーの調理設備、濃色無垢フローリング、シェーカースタイル扉のキャビネット、人工大理石カウンター、マルチカラーのキッチンパネル、ガラスタイルのキッチンパネル、アンダーカウンターシンク) の写真
サンディエゴにある高級な広いエクレクティックスタイルのおしゃれなキッチン (白いキャビネット、シルバーの調理設備、濃色無垢フローリング、シェーカースタイル扉のキャビネット、人工大理石カウンター、マルチカラーのキッチンパネル、ガラスタイルのキッチンパネル、アンダーカウンターシンク) の写真
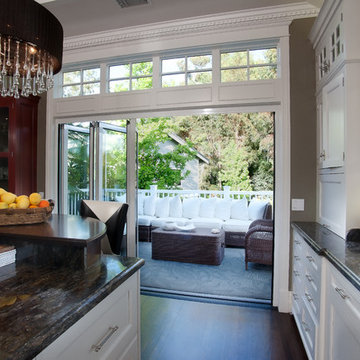
The kitchen has a Nana bi-fold door system with transom windows.
サンディエゴにある高級な広いエクレクティックスタイルのおしゃれなキッチン (白いキャビネット、シルバーの調理設備、濃色無垢フローリング、アンダーカウンターシンク、シェーカースタイル扉のキャビネット、人工大理石カウンター、マルチカラーのキッチンパネル、ガラスタイルのキッチンパネル) の写真
サンディエゴにある高級な広いエクレクティックスタイルのおしゃれなキッチン (白いキャビネット、シルバーの調理設備、濃色無垢フローリング、アンダーカウンターシンク、シェーカースタイル扉のキャビネット、人工大理石カウンター、マルチカラーのキッチンパネル、ガラスタイルのキッチンパネル) の写真
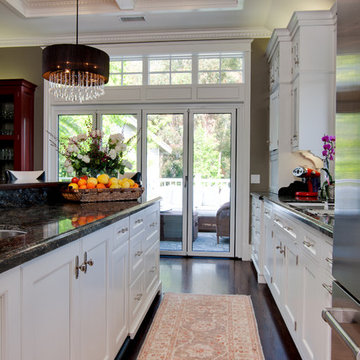
The kitchen has a Nana bi-fold door system with transom windows.
サンディエゴにある高級な広いエクレクティックスタイルのおしゃれなキッチン (白いキャビネット、シルバーの調理設備、濃色無垢フローリング、アンダーカウンターシンク、シェーカースタイル扉のキャビネット、人工大理石カウンター、マルチカラーのキッチンパネル、ガラスタイルのキッチンパネル) の写真
サンディエゴにある高級な広いエクレクティックスタイルのおしゃれなキッチン (白いキャビネット、シルバーの調理設備、濃色無垢フローリング、アンダーカウンターシンク、シェーカースタイル扉のキャビネット、人工大理石カウンター、マルチカラーのキッチンパネル、ガラスタイルのキッチンパネル) の写真
1