高級なエクレクティックスタイルのキッチン (ガラスタイルのキッチンパネル、ボーダータイルのキッチンパネル、モザイクタイルのキッチンパネル、石タイルのキッチンパネル) の写真
絞り込み:
資材コスト
並び替え:今日の人気順
写真 1〜20 枚目(全 262 枚)
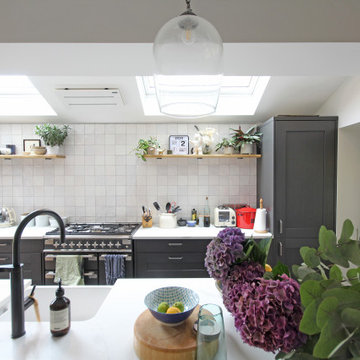
他の地域にある高級な中くらいなエクレクティックスタイルのおしゃれなキッチン (シェーカースタイル扉のキャビネット、グレーのキャビネット、大理石カウンター、白いキッチンパネル、ガラスタイルのキッチンパネル、無垢フローリング、茶色い床、マルチカラーのキッチンカウンター) の写真

Lots of light and large open space make this kitchen a winner. The large island is great for entertaining and a fantastic workspace. Large circular pendant lights and undercabinet lighting enhance the natural light entering from the large picture windows.
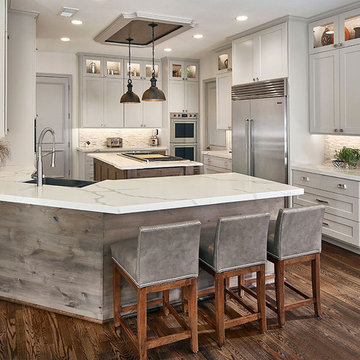
Euro Design Build, Richardson, Texas, 2019 NARI CotY Award-Winning Residential Kitchen $100,001 to $150,000
ダラスにある高級な広いエクレクティックスタイルのおしゃれなキッチン (アンダーカウンターシンク、シェーカースタイル扉のキャビネット、クオーツストーンカウンター、白いキッチンパネル、石タイルのキッチンパネル、シルバーの調理設備、無垢フローリング、白いキッチンカウンター) の写真
ダラスにある高級な広いエクレクティックスタイルのおしゃれなキッチン (アンダーカウンターシンク、シェーカースタイル扉のキャビネット、クオーツストーンカウンター、白いキッチンパネル、石タイルのキッチンパネル、シルバーの調理設備、無垢フローリング、白いキッチンカウンター) の写真

Manufacturer: Showplace EVO
Style: Maple Pierce
Stain: Peppercorn
Countertop (Kitchen & Bathrooms): Blue Arras Granite (Eagle Marble & Granite)
Countertop (Laundry): Granito Anarelo (Rogers Cabinets Inc.)
Sinks & Fixtures: Customer’s Own
Designer: Andrea Yeip
Builder/Contractor: LaBelle

This eclectic kitchen design in Laguna Hills is the perfect combination of location, layout, and style. The kitchen, design by Bruce Colucci, maximizes the use of natural light and open space. This was accomplished by removing a load bearing wall and installing new Milgard windows and sliding glass doors. The resulting high ceiling and exposed beam is a show stopping feature, and the mosaic glass tile backsplash extends from countertop to ceiling along the angled wall, drawing your eye to the kitchen and showcasing the vaulted ceiling. The kitchen island offers a dividing line between the food preparation zones and the entertaining zone in this great room style space. The island includes a Kohler sink and an induction cooktop with Best’s Cattura downdraft ventilation. The white Wood Mode-Brookhaven cabinets are beautifully offset by the Aqua Shade island cabinetry, all topped by a Cambria quartz countertop. This kitchen design is packed with amazing features and appliances, including a Bosch induction cooktop, oven and dishwasher, along with a large LG French door refrigerator, Task Lighting angled power strips, and Lutron Caseta lighting controls.
Photos by Jeri Koegel
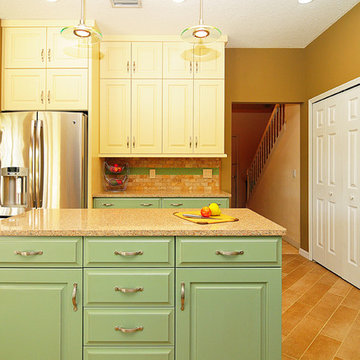
Rickie Agapito AOFOTOS.com
オーランドにある高級な中くらいなエクレクティックスタイルのおしゃれなキッチン (アンダーカウンターシンク、レイズドパネル扉のキャビネット、緑のキャビネット、クオーツストーンカウンター、ベージュキッチンパネル、石タイルのキッチンパネル、シルバーの調理設備、磁器タイルの床) の写真
オーランドにある高級な中くらいなエクレクティックスタイルのおしゃれなキッチン (アンダーカウンターシンク、レイズドパネル扉のキャビネット、緑のキャビネット、クオーツストーンカウンター、ベージュキッチンパネル、石タイルのキッチンパネル、シルバーの調理設備、磁器タイルの床) の写真
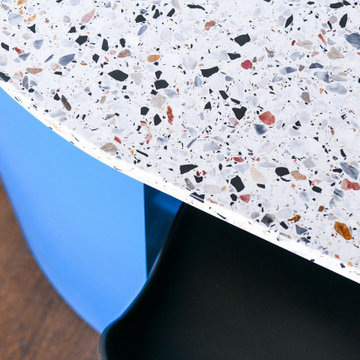
A kitchen that combines sleek modern design with natural warmth. This beautifully crafted space features a curved island as its centrepiece, creating a dynamic flow that enhances both functionality and aesthetics. The island is clad with elegant terrazzo stone adding a touch of contemporary charm.
The combination of the Dulux Albeit-coloured joinery and the Milano oak wall cabinets creates a captivating interplay of colours and textures, elevating the visual impact of the kitchen.
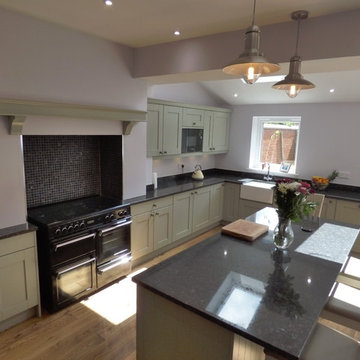
"the house has a kitchen it now deserves"
a recent installation... this stunning spacious kitchen in the madison range in sage from Kitchen Stori
this solid wood painted shaker door gives any room an eclectic though fresh feeling
against the black range cooker and black american fridge freezer, the sage green kitchen doors offer a stunning contrast, especially with the "steel grey" granite surface
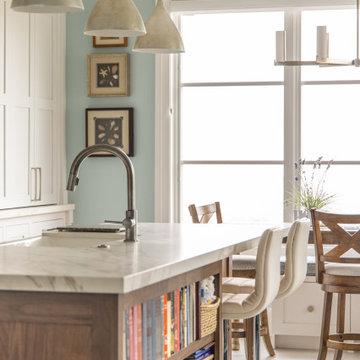
ソルトレイクシティにある高級な中くらいなエクレクティックスタイルのおしゃれなキッチン (エプロンフロントシンク、シェーカースタイル扉のキャビネット、白いキャビネット、白いキッチンパネル、ガラスタイルのキッチンパネル、パネルと同色の調理設備、無垢フローリング、茶色い床、白いキッチンカウンター) の写真
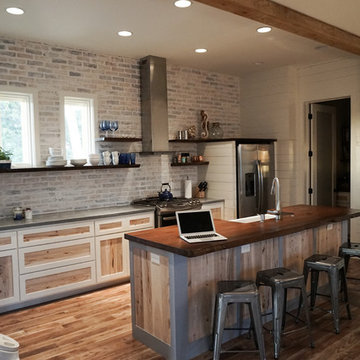
Anthony J. Vallee
マイアミにある高級な中くらいなエクレクティックスタイルのおしゃれなキッチン (エプロンフロントシンク、シェーカースタイル扉のキャビネット、淡色木目調キャビネット、木材カウンター、石タイルのキッチンパネル、シルバーの調理設備、無垢フローリング) の写真
マイアミにある高級な中くらいなエクレクティックスタイルのおしゃれなキッチン (エプロンフロントシンク、シェーカースタイル扉のキャビネット、淡色木目調キャビネット、木材カウンター、石タイルのキッチンパネル、シルバーの調理設備、無垢フローリング) の写真
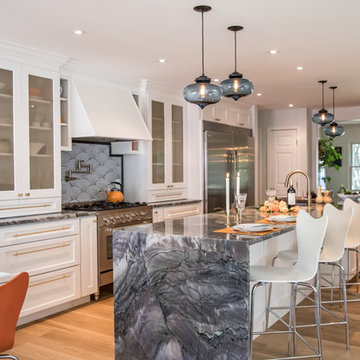
This is an addition to a small cape code home, it consists of an open floor plan kitchen, breakfast and family room.
White shaker cabinets, with gold details. 14' island functions as the main hub with a beautiful quartzite counter top and blue handblown glass pendants from Niche Moderne. The floor is a wide plank white oak flooring with a matte finish.
Ytk Photography

A redesign of the kitchen opens up the space to adjoining rooms and creates more storage and a large island with seating for five. Design and build by Meadowlark Design+Build in Ann Arbor, Michigan. Photography by Sean Carter.
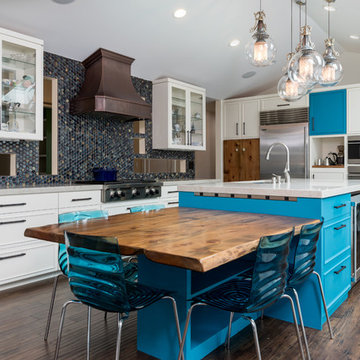
Boaz Meiri Photography.
double sided glass cabinets, openings to the hallway and playroom to allow visibility form kitchen, live edge wood of dining area, turquoise translucent chairs, desk area in kitchen, wine cooler, copper vent hood, coffee station, strip GFCI in the island, sub-zero fridge, handcrafted light fixtures.
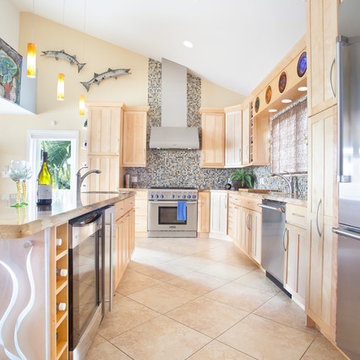
Deana Jorgenson
マイアミにある高級な広いエクレクティックスタイルのおしゃれなキッチン (アンダーカウンターシンク、シェーカースタイル扉のキャビネット、淡色木目調キャビネット、御影石カウンター、青いキッチンパネル、モザイクタイルのキッチンパネル、シルバーの調理設備、磁器タイルの床、ベージュの床) の写真
マイアミにある高級な広いエクレクティックスタイルのおしゃれなキッチン (アンダーカウンターシンク、シェーカースタイル扉のキャビネット、淡色木目調キャビネット、御影石カウンター、青いキッチンパネル、モザイクタイルのキッチンパネル、シルバーの調理設備、磁器タイルの床、ベージュの床) の写真
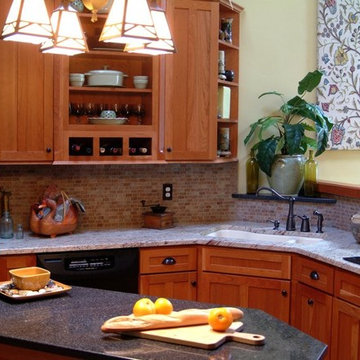
The clients lived in a beautiful Arts & Crafts style home but their kitchen was contemporary with white laminate cabinets & countertops resulting in a discordant feel to the rest of their home. An open concept family kitchen with Arts and Crafts elements was created using rich wood tones and dark iron hardware alongside the colorful tile backsplash and mission style lighting. Multiple work zones and a banquet seating area make this kitchen the heart of their home and a gathering place for all.
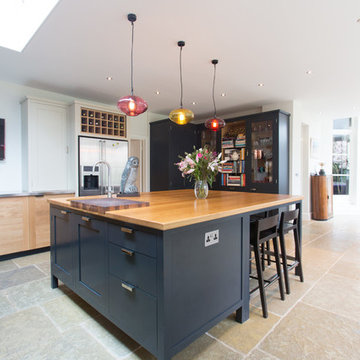
Centre island unit
サリーにある高級な広いエクレクティックスタイルのおしゃれなキッチン (一体型シンク、シェーカースタイル扉のキャビネット、黒いキャビネット、ステンレスカウンター、メタリックのキッチンパネル、ガラスタイルのキッチンパネル、シルバーの調理設備、テラゾーの床) の写真
サリーにある高級な広いエクレクティックスタイルのおしゃれなキッチン (一体型シンク、シェーカースタイル扉のキャビネット、黒いキャビネット、ステンレスカウンター、メタリックのキッチンパネル、ガラスタイルのキッチンパネル、シルバーの調理設備、テラゾーの床) の写真
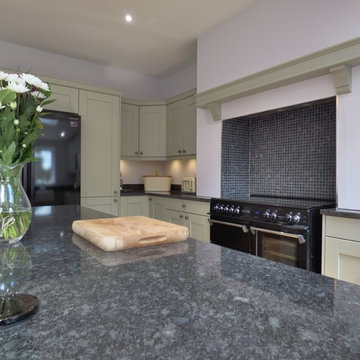
"the house has a kitchen it now deserves"
a recent installation... this stunning spacious kitchen in the madison range in sage from Kitchen Stori
this solid wood painted shaker door gives any room an eclectic though fresh feeling
against the black range cooker and black american fridge freezer, the sage green kitchen doors offer a stunning contrast, especially with the "steel grey" granite surface
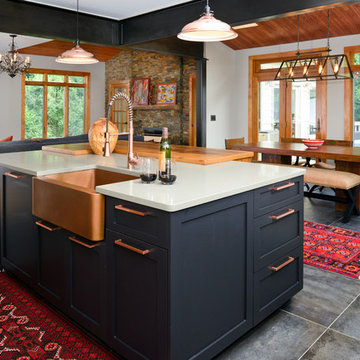
June Stanich
ワシントンD.C.にある高級な中くらいなエクレクティックスタイルのおしゃれなキッチン (エプロンフロントシンク、シェーカースタイル扉のキャビネット、白いキャビネット、クオーツストーンカウンター、マルチカラーのキッチンパネル、石タイルのキッチンパネル、シルバーの調理設備、磁器タイルの床、グレーの床) の写真
ワシントンD.C.にある高級な中くらいなエクレクティックスタイルのおしゃれなキッチン (エプロンフロントシンク、シェーカースタイル扉のキャビネット、白いキャビネット、クオーツストーンカウンター、マルチカラーのキッチンパネル、石タイルのキッチンパネル、シルバーの調理設備、磁器タイルの床、グレーの床) の写真
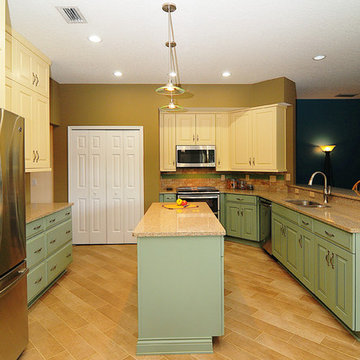
Rickie Agapito AOFOTOS.com
オーランドにある高級な中くらいなエクレクティックスタイルのおしゃれなキッチン (アンダーカウンターシンク、レイズドパネル扉のキャビネット、緑のキャビネット、クオーツストーンカウンター、ベージュキッチンパネル、石タイルのキッチンパネル、シルバーの調理設備、磁器タイルの床) の写真
オーランドにある高級な中くらいなエクレクティックスタイルのおしゃれなキッチン (アンダーカウンターシンク、レイズドパネル扉のキャビネット、緑のキャビネット、クオーツストーンカウンター、ベージュキッチンパネル、石タイルのキッチンパネル、シルバーの調理設備、磁器タイルの床) の写真
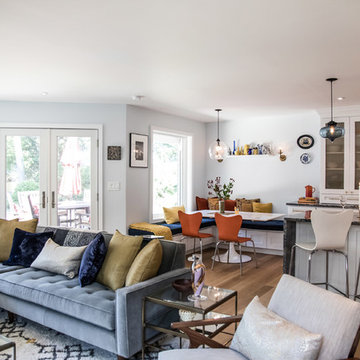
This is an addition to a small cape code home, it consists of an open floor plan kitchen, breakfast and family room.
White shaker cabinets, with gold details. 14' island functions as the main hub with a beautiful quartzite counter top and blue handblown glass pendants from Niche Moderne. The floor is a wide plank white oak flooring with a matte finish.
Ytk Photography
高級なエクレクティックスタイルのキッチン (ガラスタイルのキッチンパネル、ボーダータイルのキッチンパネル、モザイクタイルのキッチンパネル、石タイルのキッチンパネル) の写真
1