エクレクティックスタイルのキッチン (ガラス板のキッチンパネル、ボーダータイルのキッチンパネル、人工大理石カウンター、無垢フローリング) の写真
絞り込み:
資材コスト
並び替え:今日の人気順
写真 1〜20 枚目(全 20 枚)
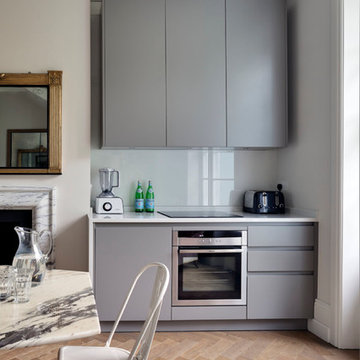
This project involved the remodelling of the ground and first floors and a small rear addition at a Victorian townhouse in Notting Hill.
The brief included opening-up the ground floor reception rooms so as to increase the illusion of space and light, and to fully benefit from the view of the landscaped communal garden beyond.
Photography: Bruce Hemming
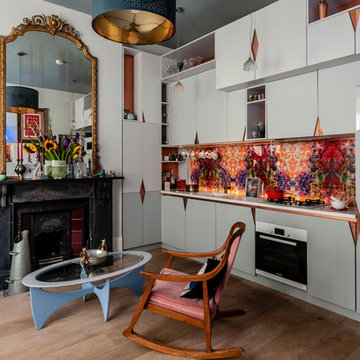
Variant Office
ロンドンにある高級な小さなエクレクティックスタイルのおしゃれなキッチン (一体型シンク、フラットパネル扉のキャビネット、グレーのキャビネット、人工大理石カウンター、マルチカラーのキッチンパネル、ガラス板のキッチンパネル、無垢フローリング、アイランドなし、茶色い床、白いキッチンカウンター、白い調理設備) の写真
ロンドンにある高級な小さなエクレクティックスタイルのおしゃれなキッチン (一体型シンク、フラットパネル扉のキャビネット、グレーのキャビネット、人工大理石カウンター、マルチカラーのキッチンパネル、ガラス板のキッチンパネル、無垢フローリング、アイランドなし、茶色い床、白いキッチンカウンター、白い調理設備) の写真
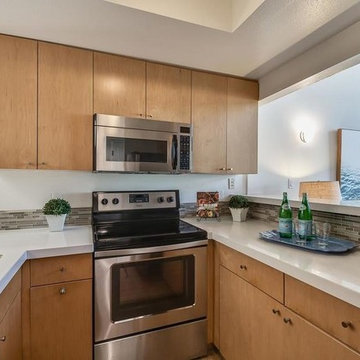
Candy
ロサンゼルスにあるお手頃価格の小さなエクレクティックスタイルのおしゃれなキッチン (ダブルシンク、フラットパネル扉のキャビネット、中間色木目調キャビネット、人工大理石カウンター、マルチカラーのキッチンパネル、ボーダータイルのキッチンパネル、シルバーの調理設備、無垢フローリング、ベージュの床、白いキッチンカウンター) の写真
ロサンゼルスにあるお手頃価格の小さなエクレクティックスタイルのおしゃれなキッチン (ダブルシンク、フラットパネル扉のキャビネット、中間色木目調キャビネット、人工大理石カウンター、マルチカラーのキッチンパネル、ボーダータイルのキッチンパネル、シルバーの調理設備、無垢フローリング、ベージュの床、白いキッチンカウンター) の写真
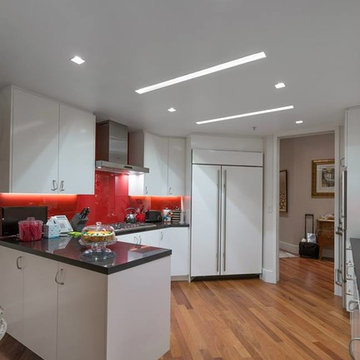
ロサンゼルスにある広いエクレクティックスタイルのおしゃれなキッチン (ドロップインシンク、フラットパネル扉のキャビネット、白いキャビネット、人工大理石カウンター、赤いキッチンパネル、ガラス板のキッチンパネル、シルバーの調理設備、無垢フローリング、茶色い床、黒いキッチンカウンター) の写真
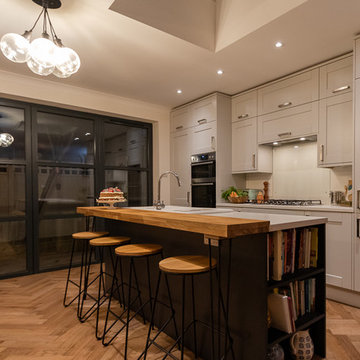
ロンドンにある高級な中くらいなエクレクティックスタイルのおしゃれなキッチン (シングルシンク、シェーカースタイル扉のキャビネット、人工大理石カウンター、ガラス板のキッチンパネル、パネルと同色の調理設備、無垢フローリング、白いキッチンカウンター) の写真
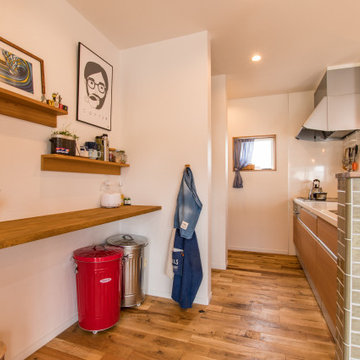
ナチュラルカラーのキッチン。
背面の壁には、旦那様がDIYで飾り棚を取り付けられました。
雑貨や小物、観葉植物を魅せながら置けます。
他の地域にあるエクレクティックスタイルのおしゃれなキッチン (シングルシンク、フラットパネル扉のキャビネット、中間色木目調キャビネット、人工大理石カウンター、白いキッチンパネル、ガラス板のキッチンパネル、シルバーの調理設備、無垢フローリング、茶色い床、白いキッチンカウンター、クロスの天井) の写真
他の地域にあるエクレクティックスタイルのおしゃれなキッチン (シングルシンク、フラットパネル扉のキャビネット、中間色木目調キャビネット、人工大理石カウンター、白いキッチンパネル、ガラス板のキッチンパネル、シルバーの調理設備、無垢フローリング、茶色い床、白いキッチンカウンター、クロスの天井) の写真
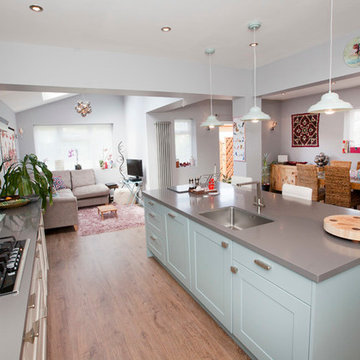
For this residential extension our brief was to create a large, family friendly, kitchen and dining area with four distinctive zones. This multi functional space required plenty of storage, a practical cooking area and garden views, which would enhance domestic life.
The clients were initially struggling to visualise how the space could work for them. With our conceptual modeling of the room we allowed them to envisage the end result, giving them the confidence to proceed with the project.
We incorporated a number of design and colour schemes; this resulted in a vibrant, versatile and modern living space at the heart of the home.
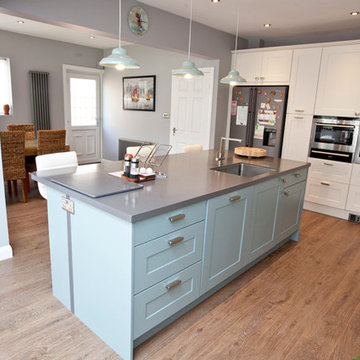
For this residential extension our brief was to create a large, family friendly, kitchen and dining area with four distinctive zones. This multi functional space required plenty of storage, a practical cooking area and garden views, which would enhance domestic life.
The clients were initially struggling to visualise how the space could work for them. With our conceptual modeling of the room we allowed them to envisage the end result, giving them the confidence to proceed with the project.
We incorporated a number of design and colour schemes; this resulted in a vibrant, versatile and modern living space at the heart of the home.
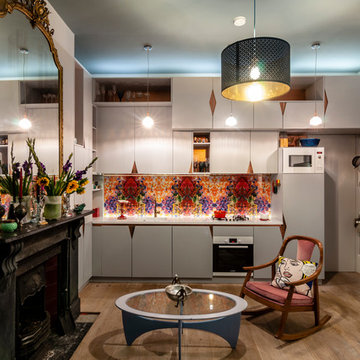
Variant Office
ロンドンにある高級な小さなエクレクティックスタイルのおしゃれなキッチン (一体型シンク、フラットパネル扉のキャビネット、グレーのキャビネット、人工大理石カウンター、マルチカラーのキッチンパネル、ガラス板のキッチンパネル、カラー調理設備、無垢フローリング、アイランドなし、茶色い床、白いキッチンカウンター) の写真
ロンドンにある高級な小さなエクレクティックスタイルのおしゃれなキッチン (一体型シンク、フラットパネル扉のキャビネット、グレーのキャビネット、人工大理石カウンター、マルチカラーのキッチンパネル、ガラス板のキッチンパネル、カラー調理設備、無垢フローリング、アイランドなし、茶色い床、白いキッチンカウンター) の写真
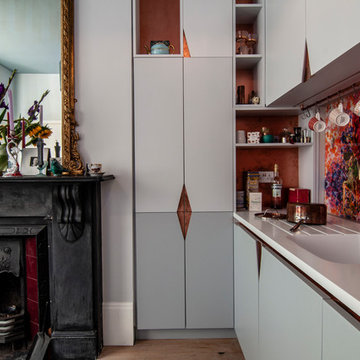
Variant Office
ロンドンにある高級な小さなエクレクティックスタイルのおしゃれなキッチン (一体型シンク、フラットパネル扉のキャビネット、グレーのキャビネット、人工大理石カウンター、マルチカラーのキッチンパネル、ガラス板のキッチンパネル、カラー調理設備、無垢フローリング、アイランドなし、茶色い床、白いキッチンカウンター) の写真
ロンドンにある高級な小さなエクレクティックスタイルのおしゃれなキッチン (一体型シンク、フラットパネル扉のキャビネット、グレーのキャビネット、人工大理石カウンター、マルチカラーのキッチンパネル、ガラス板のキッチンパネル、カラー調理設備、無垢フローリング、アイランドなし、茶色い床、白いキッチンカウンター) の写真
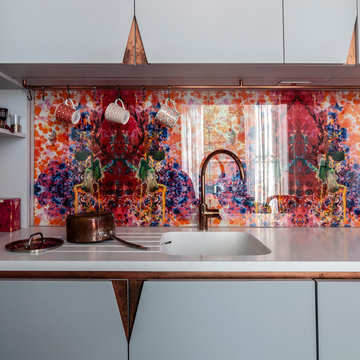
Variant Office
ロンドンにある高級な小さなエクレクティックスタイルのおしゃれなキッチン (一体型シンク、フラットパネル扉のキャビネット、グレーのキャビネット、人工大理石カウンター、マルチカラーのキッチンパネル、ガラス板のキッチンパネル、カラー調理設備、無垢フローリング、アイランドなし、茶色い床、白いキッチンカウンター) の写真
ロンドンにある高級な小さなエクレクティックスタイルのおしゃれなキッチン (一体型シンク、フラットパネル扉のキャビネット、グレーのキャビネット、人工大理石カウンター、マルチカラーのキッチンパネル、ガラス板のキッチンパネル、カラー調理設備、無垢フローリング、アイランドなし、茶色い床、白いキッチンカウンター) の写真
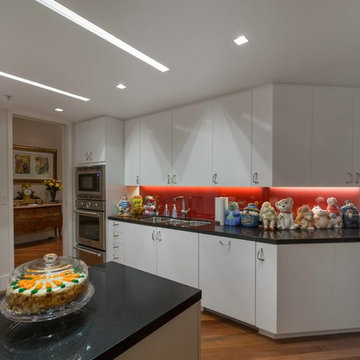
ロサンゼルスにある広いエクレクティックスタイルのおしゃれなキッチン (ドロップインシンク、フラットパネル扉のキャビネット、白いキャビネット、人工大理石カウンター、赤いキッチンパネル、シルバーの調理設備、無垢フローリング、茶色い床、黒いキッチンカウンター、ガラス板のキッチンパネル) の写真
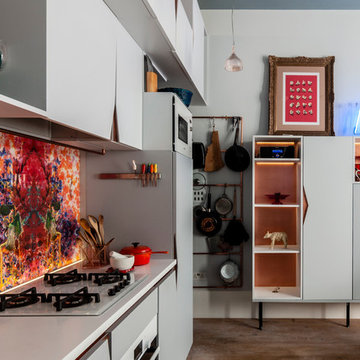
Variant Office
ロンドンにある高級な小さなエクレクティックスタイルのおしゃれなキッチン (一体型シンク、フラットパネル扉のキャビネット、グレーのキャビネット、人工大理石カウンター、マルチカラーのキッチンパネル、ガラス板のキッチンパネル、カラー調理設備、無垢フローリング、アイランドなし、茶色い床、白いキッチンカウンター) の写真
ロンドンにある高級な小さなエクレクティックスタイルのおしゃれなキッチン (一体型シンク、フラットパネル扉のキャビネット、グレーのキャビネット、人工大理石カウンター、マルチカラーのキッチンパネル、ガラス板のキッチンパネル、カラー調理設備、無垢フローリング、アイランドなし、茶色い床、白いキッチンカウンター) の写真
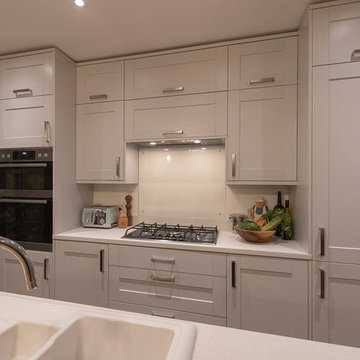
ロンドンにある高級な中くらいなエクレクティックスタイルのおしゃれなキッチン (シングルシンク、シェーカースタイル扉のキャビネット、グレーのキャビネット、人工大理石カウンター、ガラス板のキッチンパネル、パネルと同色の調理設備、無垢フローリング、白いキッチンカウンター) の写真

This project involved the remodelling of the ground and first floors and a small rear addition at a Victorian townhouse in Notting Hill.
The brief included opening-up the ground floor reception rooms so as to increase the illusion of space and light, and to fully benefit from the view of the landscaped communal garden beyond.
Photography: Bruce Hemming
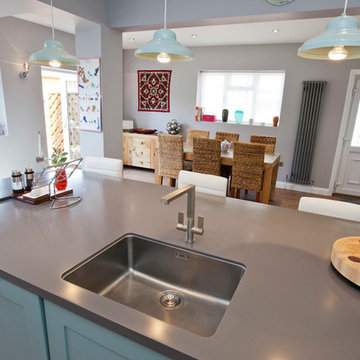
For this residential extension our brief was to create a large, family friendly, kitchen and dining area with four distinctive zones. This multi functional space required plenty of storage, a practical cooking area and garden views, which would enhance domestic life.
The clients were initially struggling to visualise how the space could work for them. With our conceptual modeling of the room we allowed them to envisage the end result, giving them the confidence to proceed with the project.
We incorporated a number of design and colour schemes; this resulted in a vibrant, versatile and modern living space at the heart of the home.
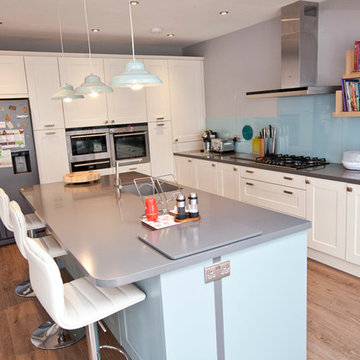
For this residential extension our brief was to create a large, family friendly, kitchen and dining area with four distinctive zones. This multi functional space required plenty of storage, a practical cooking area and garden views, which would enhance domestic life.
The clients were initially struggling to visualise how the space could work for them. With our conceptual modeling of the room we allowed them to envisage the end result, giving them the confidence to proceed with the project.
We incorporated a number of design and colour schemes; this resulted in a vibrant, versatile and modern living space at the heart of the home.
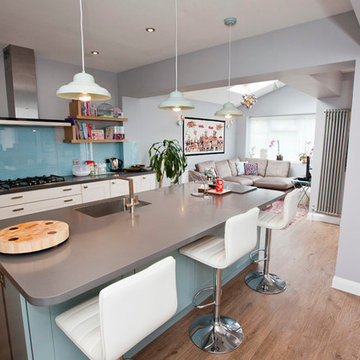
For this residential extension our brief was to create a large, family friendly, kitchen and dining area with four distinctive zones. This multi functional space required plenty of storage, a practical cooking area and garden views, which would enhance domestic life.
The clients were initially struggling to visualise how the space could work for them. With our conceptual modeling of the room we allowed them to envisage the end result, giving them the confidence to proceed with the project.
We incorporated a number of design and colour schemes; this resulted in a vibrant, versatile and modern living space at the heart of the home.
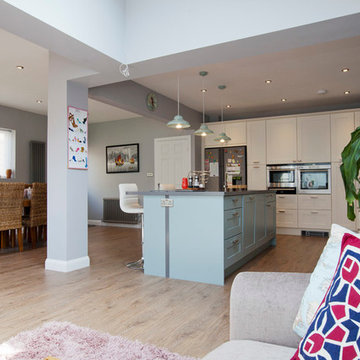
For this residential extension our brief was to create a large, family friendly, kitchen and dining area with four distinctive zones. This multi functional space required plenty of storage, a practical cooking area and garden views, which would enhance domestic life.
The clients were initially struggling to visualise how the space could work for them. With our conceptual modeling of the room we allowed them to envisage the end result, giving them the confidence to proceed with the project.
We incorporated a number of design and colour schemes; this resulted in a vibrant, versatile and modern living space at the heart of the home.
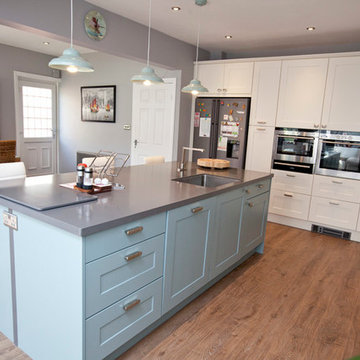
For this residential extension our brief was to create a large, family friendly, kitchen and dining area with four distinctive zones. This multi functional space required plenty of storage, a practical cooking area and garden views, which would enhance domestic life.
The clients were initially struggling to visualise how the space could work for them. With our conceptual modeling of the room we allowed them to envisage the end result, giving them the confidence to proceed with the project.
We incorporated a number of design and colour schemes; this resulted in a vibrant, versatile and modern living space at the heart of the home.
エクレクティックスタイルのキッチン (ガラス板のキッチンパネル、ボーダータイルのキッチンパネル、人工大理石カウンター、無垢フローリング) の写真
1