青いエクレクティックスタイルのキッチン (ガラス板のキッチンパネル、ボーダータイルのキッチンパネル、石タイルのキッチンパネル) の写真
絞り込み:
資材コスト
並び替え:今日の人気順
写真 1〜20 枚目(全 28 枚)
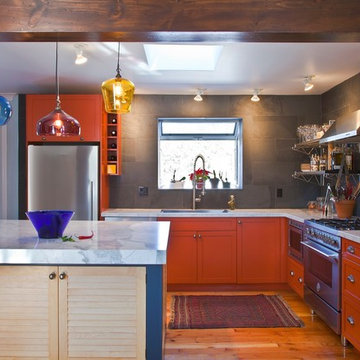
トロントにあるエクレクティックスタイルのおしゃれなL型キッチン (シルバーの調理設備、オレンジのキャビネット、グレーのキッチンパネル、石タイルのキッチンパネル、落し込みパネル扉のキャビネット) の写真
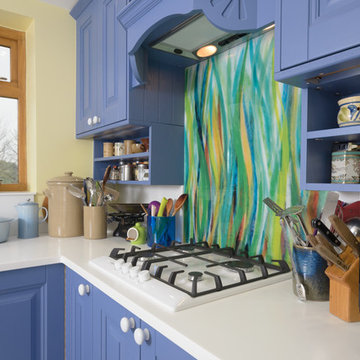
マンチェスターにあるお手頃価格の小さなエクレクティックスタイルのおしゃれなLDK (青いキャビネット、木材カウンター、マルチカラーのキッチンパネル、ガラス板のキッチンパネル、ラミネートの床) の写真
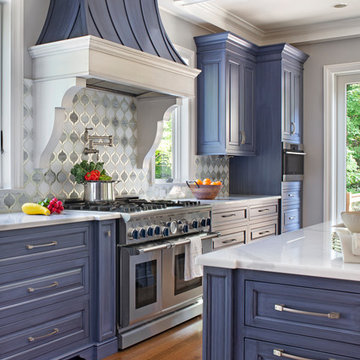
The hood was custom designed and built for this homeowner. The kitchen features a functional 5- zone design. The drawers offer easy access to pots/pans as well as prep items. The pantry was custom designed with metal slots on the bottom to allow the homeowner great storage for potatoes, onions, squash etc.

Tucked away behind a cabinet panel is this pullout pantry unit. Photography by Chrissy Racho.
ブリッジポートにある高級な広いエクレクティックスタイルのおしゃれなキッチン (アンダーカウンターシンク、落し込みパネル扉のキャビネット、白いキャビネット、珪岩カウンター、グレーのキッチンパネル、石タイルのキッチンパネル、シルバーの調理設備、淡色無垢フローリング) の写真
ブリッジポートにある高級な広いエクレクティックスタイルのおしゃれなキッチン (アンダーカウンターシンク、落し込みパネル扉のキャビネット、白いキャビネット、珪岩カウンター、グレーのキッチンパネル、石タイルのキッチンパネル、シルバーの調理設備、淡色無垢フローリング) の写真

What struck us strange about this property was that it was a beautiful period piece but with the darkest and smallest kitchen considering it's size and potential. We had a quite a few constrictions on the extension but in the end we managed to provide a large bright kitchen/dinning area with direct access to a beautiful garden and keeping the 'new ' in harmony with the existing building. We also expanded a small cellar into a large and functional Laundry room with a cloakroom bathroom.
Jake Fitzjones Photography Ltd
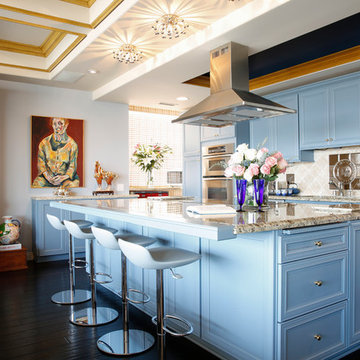
ロサンゼルスにある高級な広いエクレクティックスタイルのおしゃれなキッチン (アンダーカウンターシンク、インセット扉のキャビネット、青いキャビネット、御影石カウンター、ベージュキッチンパネル、石タイルのキッチンパネル、シルバーの調理設備、濃色無垢フローリング、茶色い床) の写真
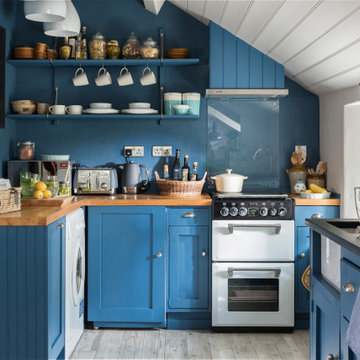
コーンウォールにあるエクレクティックスタイルのおしゃれなダイニングキッチン (エプロンフロントシンク、落し込みパネル扉のキャビネット、青いキャビネット、木材カウンター、ガラス板のキッチンパネル、白い調理設備、アイランドなし、グレーの床、ベージュのキッチンカウンター) の写真
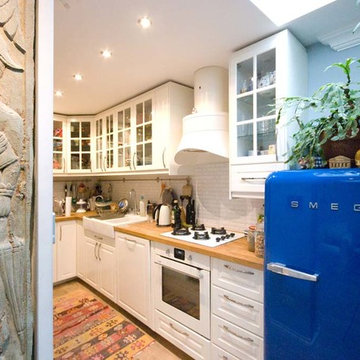
ミラノにある小さなエクレクティックスタイルのおしゃれなキッチン (ダブルシンク、レイズドパネル扉のキャビネット、白いキャビネット、木材カウンター、白いキッチンパネル、ボーダータイルのキッチンパネル、カラー調理設備、淡色無垢フローリング、アイランドなし) の写真
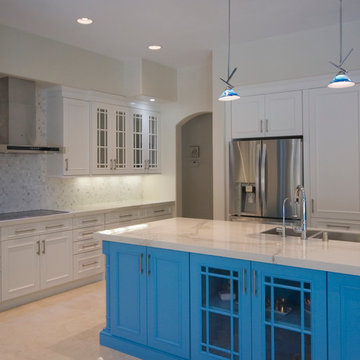
Brookhaven cabinetry by Wood-Mode, Springfield Recessed door style, Nordic White on maple (perimeter). Custom color (island); Dawn sink; Electrolux cook top; LG refrigerator; Bosch dishwasher; GE oven/microwave combination; Fotile hood; Statuario Extra Vena counter and backsplash; Wood-Mode hardware; Kelly Moore 'Blue Martini' paint
Photo by: Theresa M Sterbis
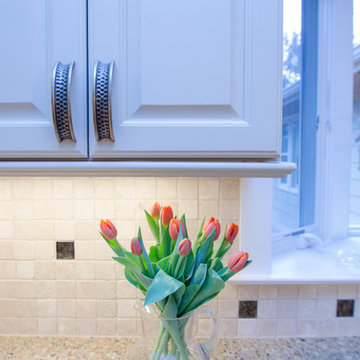
Evolution Marketing
ブリッジポートにあるエクレクティックスタイルのおしゃれなキッチン (アンダーカウンターシンク、レイズドパネル扉のキャビネット、珪岩カウンター、ベージュキッチンパネル、石タイルのキッチンパネル、シルバーの調理設備、アイランドなし、ベージュのキャビネット) の写真
ブリッジポートにあるエクレクティックスタイルのおしゃれなキッチン (アンダーカウンターシンク、レイズドパネル扉のキャビネット、珪岩カウンター、ベージュキッチンパネル、石タイルのキッチンパネル、シルバーの調理設備、アイランドなし、ベージュのキャビネット) の写真
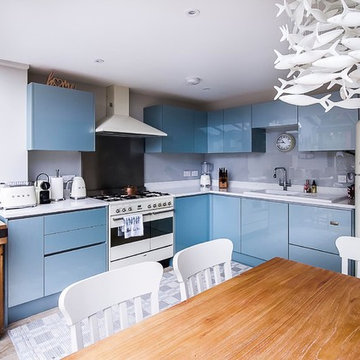
Gilda Cevasco
ロンドンにある高級な中くらいなエクレクティックスタイルのおしゃれなキッチン (一体型シンク、フラットパネル扉のキャビネット、青いキャビネット、人工大理石カウンター、グレーのキッチンパネル、ガラス板のキッチンパネル、白い調理設備、トラバーチンの床、ベージュの床、白いキッチンカウンター) の写真
ロンドンにある高級な中くらいなエクレクティックスタイルのおしゃれなキッチン (一体型シンク、フラットパネル扉のキャビネット、青いキャビネット、人工大理石カウンター、グレーのキッチンパネル、ガラス板のキッチンパネル、白い調理設備、トラバーチンの床、ベージュの床、白いキッチンカウンター) の写真
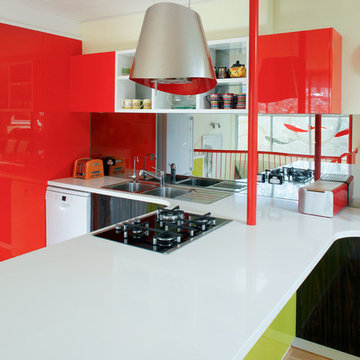
Large eclectic l-shaped open plan kitchen in Perth with a drop-in sink, flat-panel cabinets, quartz benchtops, grey mirror glass sheet splashback, black appliances, medium hardwood floors and a peninsula
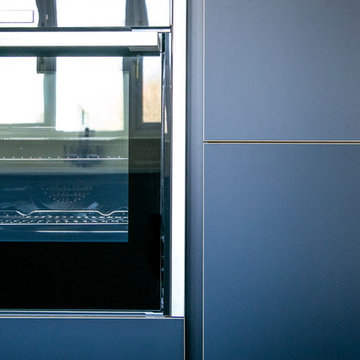
Nolte Flair, in black soft matte with a colour contrasting brass edging. The chunky breakfast bar is built up to 100mm thick and is in Cosentino Black Beauty Granite in a caressed finish. Neff appliances, Franke sink and Franke Omni Boiling water tap in gunmetal.

Detail of the handmade felt before it was put under glass. The wool has fabric, yarns and other materials embedded in it.
Photo: By the author.
プロビデンスにあるお手頃価格の中くらいなエクレクティックスタイルのおしゃれなキッチン (アンダーカウンターシンク、レイズドパネル扉のキャビネット、中間色木目調キャビネット、御影石カウンター、青いキッチンパネル、ガラス板のキッチンパネル、黒い調理設備、磁器タイルの床、アイランドなし) の写真
プロビデンスにあるお手頃価格の中くらいなエクレクティックスタイルのおしゃれなキッチン (アンダーカウンターシンク、レイズドパネル扉のキャビネット、中間色木目調キャビネット、御影石カウンター、青いキッチンパネル、ガラス板のキッチンパネル、黒い調理設備、磁器タイルの床、アイランドなし) の写真
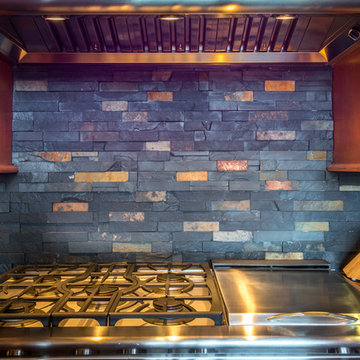
Photo by Mark Karrer
DutchMade, Inc. Cabinetry was provided by Modern Kitchen Design. The homeowner supplied all other materials.
他の地域にあるラグジュアリーな広いエクレクティックスタイルのおしゃれなキッチン (落し込みパネル扉のキャビネット、淡色木目調キャビネット、御影石カウンター、黒いキッチンパネル、石タイルのキッチンパネル、シルバーの調理設備、アンダーカウンターシンク、スレートの床) の写真
他の地域にあるラグジュアリーな広いエクレクティックスタイルのおしゃれなキッチン (落し込みパネル扉のキャビネット、淡色木目調キャビネット、御影石カウンター、黒いキッチンパネル、石タイルのキッチンパネル、シルバーの調理設備、アンダーカウンターシンク、スレートの床) の写真
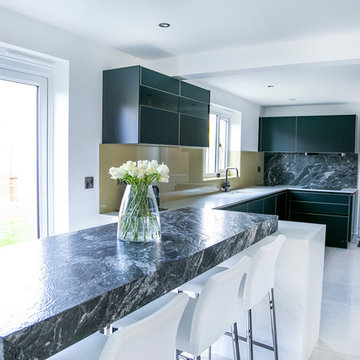
Nolte Flair, in black soft matte with a colour contrasting brass edging. The chunky breakfast bar is built up to 100mm thick and is in Cosentino Black Beauty Granite in a caressed finish. Neff appliances, Franke sink and Franke Omni Boiling water tap in gunmetal.
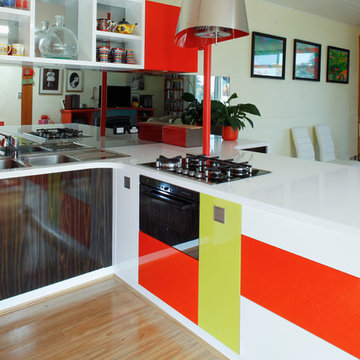
Large eclectic l-shaped open plan kitchen in Perth with a drop-in sink, flat-panel cabinets, quartz benchtops, grey mirror glass sheet splashback, black appliances, medium hardwood floors and a peninsula
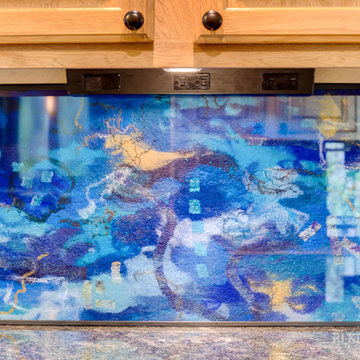
Image Ten Photography - Jamie Harrington
プロビデンスにある低価格の中くらいなエクレクティックスタイルのおしゃれなキッチン (アンダーカウンターシンク、レイズドパネル扉のキャビネット、中間色木目調キャビネット、御影石カウンター、青いキッチンパネル、ガラス板のキッチンパネル、黒い調理設備、セラミックタイルの床、アイランドなし) の写真
プロビデンスにある低価格の中くらいなエクレクティックスタイルのおしゃれなキッチン (アンダーカウンターシンク、レイズドパネル扉のキャビネット、中間色木目調キャビネット、御影石カウンター、青いキッチンパネル、ガラス板のキッチンパネル、黒い調理設備、セラミックタイルの床、アイランドなし) の写真
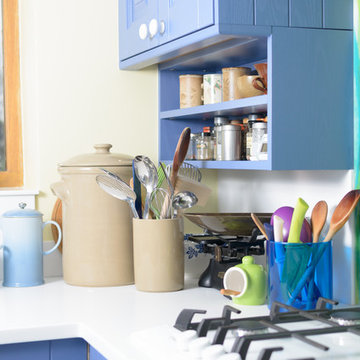
マンチェスターにあるお手頃価格の小さなエクレクティックスタイルのおしゃれなLDK (青いキャビネット、木材カウンター、マルチカラーのキッチンパネル、ガラス板のキッチンパネル、ラミネートの床) の写真
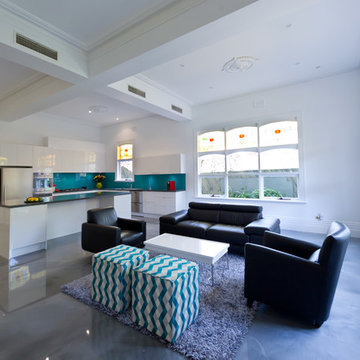
Bright and inviting, this stunning kitchen renovation is a fresh alternative to the existing dark, U-shaped kitchen that lacked storage options.
Set within an Edwardian style home, the new kitchen needed to blend effortlessly with the existing home design. The result is a striking combination of modern paired with the classical charm of the original home, with hints of industrial design elements.
The bold, azure glass splashback brings brightness into an otherwise neutral colour palette and mirrors design accents in the existing living area. Incorporating plenty of storage options in both overhead cabinets and under-bench draws, this kitchen is ideal for family living. The white, high gloss cabinetry finish complements the sparkling splashback, while a unique resin floor adds visual impact and integrates seamlessly into the adjoining living space.
This striking kitchen renovation received the 2013 Kitchen and Bathroom Designer Institute (KBDI) design award.
青いエクレクティックスタイルのキッチン (ガラス板のキッチンパネル、ボーダータイルのキッチンパネル、石タイルのキッチンパネル) の写真
1