エクレクティックスタイルのLDK (ガラス板のキッチンパネル、ボーダータイルのキッチンパネル、メタルタイルのキッチンパネル、落し込みパネル扉のキャビネット) の写真
絞り込み:
資材コスト
並び替え:今日の人気順
写真 1〜20 枚目(全 21 枚)

Before we started the design on this custom home, the client met with Barefoot Contessa's Ina Garten and brought us back a long list of needs for their expansive kitchen.
Photo by Emily Minton Redfield
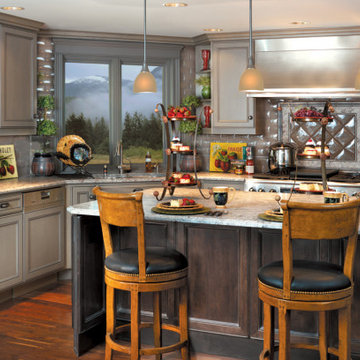
Inset cabinetry | Falmouth | Maple | Sea Drift
Island: Maple | Espresso
--
The pillowed metal backsplash materials provide a bridge between the stainless hood and appliances and the traditional wood cabinetry.
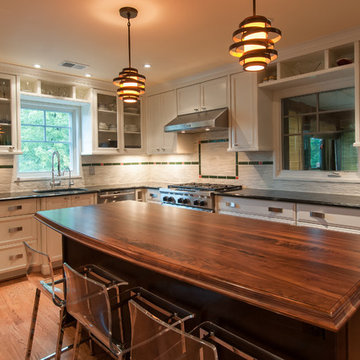
Architect: Seth Ballard, AIA
Photographer: Mike Geissinger, Professional Photographer
ワシントンD.C.にある高級な中くらいなエクレクティックスタイルのおしゃれなキッチン (アンダーカウンターシンク、落し込みパネル扉のキャビネット、白いキャビネット、ボーダータイルのキッチンパネル、シルバーの調理設備、無垢フローリング、大理石カウンター) の写真
ワシントンD.C.にある高級な中くらいなエクレクティックスタイルのおしゃれなキッチン (アンダーカウンターシンク、落し込みパネル扉のキャビネット、白いキャビネット、ボーダータイルのキッチンパネル、シルバーの調理設備、無垢フローリング、大理石カウンター) の写真
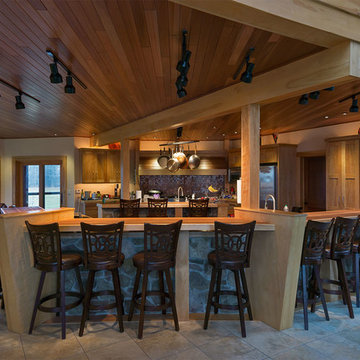
ニューヨークにあるラグジュアリーな広いエクレクティックスタイルのおしゃれなキッチン (落し込みパネル扉のキャビネット、淡色木目調キャビネット、木材カウンター、メタリックのキッチンパネル、メタルタイルのキッチンパネル、シルバーの調理設備、磁器タイルの床、ダブルシンク) の写真
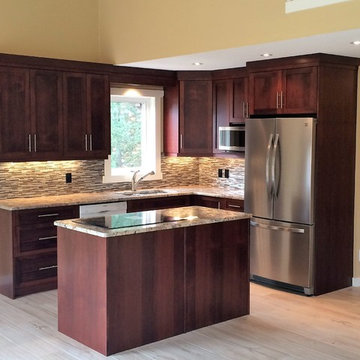
カルガリーにあるお手頃価格の小さなエクレクティックスタイルのおしゃれなキッチン (アンダーカウンターシンク、濃色木目調キャビネット、御影石カウンター、ボーダータイルのキッチンパネル、シルバーの調理設備、落し込みパネル扉のキャビネット、マルチカラーのキッチンパネル、淡色無垢フローリング) の写真
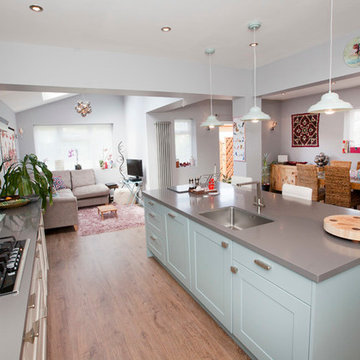
For this residential extension our brief was to create a large, family friendly, kitchen and dining area with four distinctive zones. This multi functional space required plenty of storage, a practical cooking area and garden views, which would enhance domestic life.
The clients were initially struggling to visualise how the space could work for them. With our conceptual modeling of the room we allowed them to envisage the end result, giving them the confidence to proceed with the project.
We incorporated a number of design and colour schemes; this resulted in a vibrant, versatile and modern living space at the heart of the home.
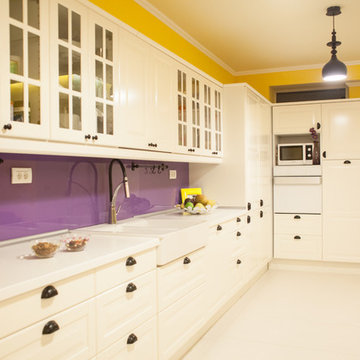
photo credits: Bogdan Dinca
他の地域にあるお手頃価格の広いエクレクティックスタイルのおしゃれなキッチン (エプロンフロントシンク、落し込みパネル扉のキャビネット、白いキャビネット、ラミネートカウンター、ガラス板のキッチンパネル、白い調理設備、セラミックタイルの床、アイランドなし、マルチカラーのキッチンパネル、白い床、白いキッチンカウンター) の写真
他の地域にあるお手頃価格の広いエクレクティックスタイルのおしゃれなキッチン (エプロンフロントシンク、落し込みパネル扉のキャビネット、白いキャビネット、ラミネートカウンター、ガラス板のキッチンパネル、白い調理設備、セラミックタイルの床、アイランドなし、マルチカラーのキッチンパネル、白い床、白いキッチンカウンター) の写真
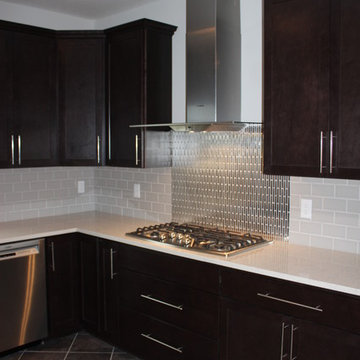
The Tuckerman Home Group
コロンバスにあるラグジュアリーな広いエクレクティックスタイルのおしゃれなキッチン (アンダーカウンターシンク、落し込みパネル扉のキャビネット、濃色木目調キャビネット、ライムストーンカウンター、メタリックのキッチンパネル、メタルタイルのキッチンパネル、シルバーの調理設備、トラバーチンの床) の写真
コロンバスにあるラグジュアリーな広いエクレクティックスタイルのおしゃれなキッチン (アンダーカウンターシンク、落し込みパネル扉のキャビネット、濃色木目調キャビネット、ライムストーンカウンター、メタリックのキッチンパネル、メタルタイルのキッチンパネル、シルバーの調理設備、トラバーチンの床) の写真

A l’entrada, una catifa de mosaic hidràulic en rep i ens dona pas a la cuina.
Una illa central i una campana extractora d’acer inoxidable penjant que combina amb el gris dels mobles de la cuina on hi tenim tots els electrodomèstics integrats.
La cuina queda separada per una estructura de fusta i vidre que tot i que delimita l’espai, deixa passar la llum i les vistes a través seu.

A l’entrada, una catifa de mosaic hidràulic en rep i ens dona pas a la cuina.
Una illa central i una campana extractora d’acer inoxidable penjant que combina amb el gris dels mobles de la cuina on hi tenim tots els electrodomèstics integrats.
La cuina queda separada per una estructura de fusta i vidre que tot i que delimita l’espai, deixa passar la llum i les vistes a través seu.
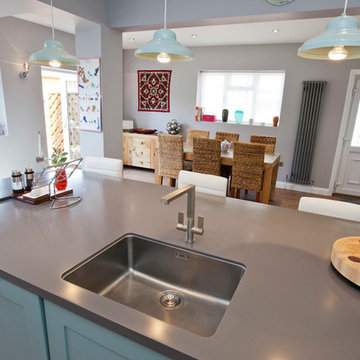
For this residential extension our brief was to create a large, family friendly, kitchen and dining area with four distinctive zones. This multi functional space required plenty of storage, a practical cooking area and garden views, which would enhance domestic life.
The clients were initially struggling to visualise how the space could work for them. With our conceptual modeling of the room we allowed them to envisage the end result, giving them the confidence to proceed with the project.
We incorporated a number of design and colour schemes; this resulted in a vibrant, versatile and modern living space at the heart of the home.
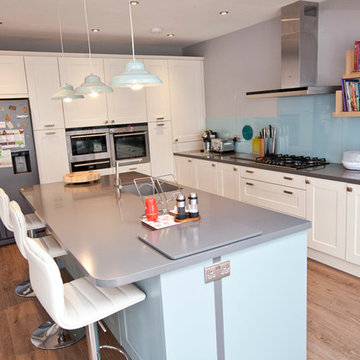
For this residential extension our brief was to create a large, family friendly, kitchen and dining area with four distinctive zones. This multi functional space required plenty of storage, a practical cooking area and garden views, which would enhance domestic life.
The clients were initially struggling to visualise how the space could work for them. With our conceptual modeling of the room we allowed them to envisage the end result, giving them the confidence to proceed with the project.
We incorporated a number of design and colour schemes; this resulted in a vibrant, versatile and modern living space at the heart of the home.
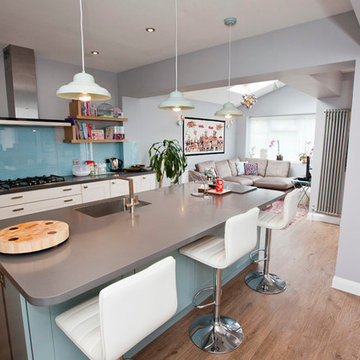
For this residential extension our brief was to create a large, family friendly, kitchen and dining area with four distinctive zones. This multi functional space required plenty of storage, a practical cooking area and garden views, which would enhance domestic life.
The clients were initially struggling to visualise how the space could work for them. With our conceptual modeling of the room we allowed them to envisage the end result, giving them the confidence to proceed with the project.
We incorporated a number of design and colour schemes; this resulted in a vibrant, versatile and modern living space at the heart of the home.
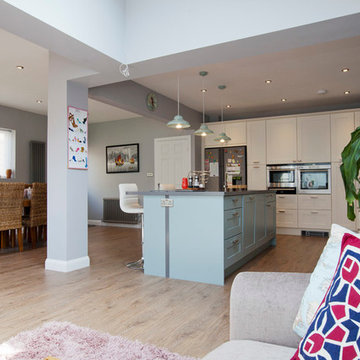
For this residential extension our brief was to create a large, family friendly, kitchen and dining area with four distinctive zones. This multi functional space required plenty of storage, a practical cooking area and garden views, which would enhance domestic life.
The clients were initially struggling to visualise how the space could work for them. With our conceptual modeling of the room we allowed them to envisage the end result, giving them the confidence to proceed with the project.
We incorporated a number of design and colour schemes; this resulted in a vibrant, versatile and modern living space at the heart of the home.
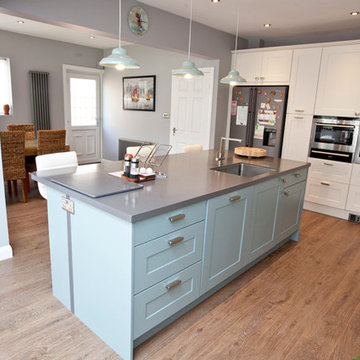
For this residential extension our brief was to create a large, family friendly, kitchen and dining area with four distinctive zones. This multi functional space required plenty of storage, a practical cooking area and garden views, which would enhance domestic life.
The clients were initially struggling to visualise how the space could work for them. With our conceptual modeling of the room we allowed them to envisage the end result, giving them the confidence to proceed with the project.
We incorporated a number of design and colour schemes; this resulted in a vibrant, versatile and modern living space at the heart of the home.
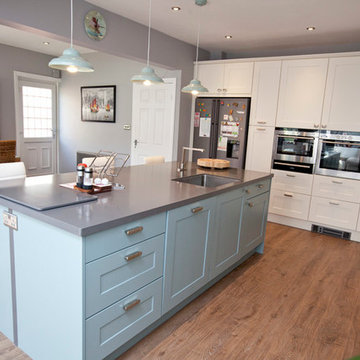
For this residential extension our brief was to create a large, family friendly, kitchen and dining area with four distinctive zones. This multi functional space required plenty of storage, a practical cooking area and garden views, which would enhance domestic life.
The clients were initially struggling to visualise how the space could work for them. With our conceptual modeling of the room we allowed them to envisage the end result, giving them the confidence to proceed with the project.
We incorporated a number of design and colour schemes; this resulted in a vibrant, versatile and modern living space at the heart of the home.
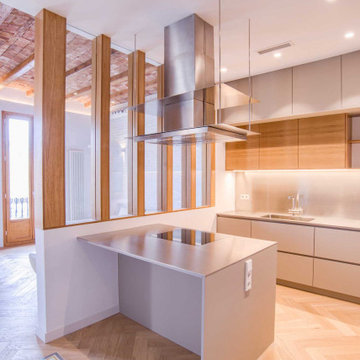
A l’entrada, una catifa de mosaic hidràulic en rep i ens dona pas a la cuina.
Una illa central i una campana extractora d’acer inoxidable penjant que combina amb el gris dels mobles de la cuina on hi tenim tots els electrodomèstics integrats.
La cuina queda separada per una estructura de fusta i vidre que tot i que delimita l’espai, deixa passar la llum i les vistes a través seu.
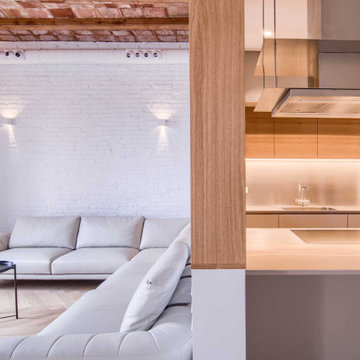
A l’entrada, una catifa de mosaic hidràulic en rep i ens dona pas a la cuina.
Una illa central i una campana extractora d’acer inoxidable penjant que combina amb el gris dels mobles de la cuina on hi tenim tots els electrodomèstics integrats.
La cuina queda separada per una estructura de fusta i vidre que tot i que delimita l’espai, deixa passar la llum i les vistes a través seu.
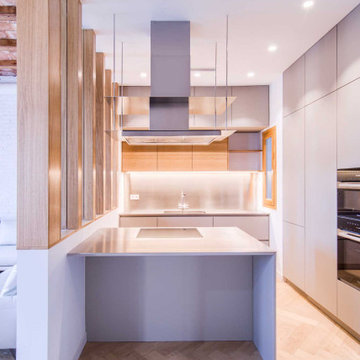
A l’entrada, una catifa de mosaic hidràulic en rep i ens dona pas a la cuina.
Una illa central i una campana extractora d’acer inoxidable penjant que combina amb el gris dels mobles de la cuina on hi tenim tots els electrodomèstics integrats.
La cuina queda separada per una estructura de fusta i vidre que tot i que delimita l’espai, deixa passar la llum i les vistes a través seu.
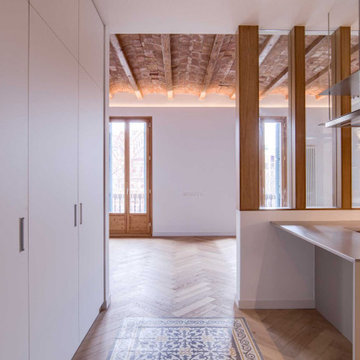
A l’entrada, una catifa de mosaic hidràulic en rep i ens dona pas a la cuina.
Una illa central i una campana extractora d’acer inoxidable penjant que combina amb el gris dels mobles de la cuina on hi tenim tots els electrodomèstics integrats.
La cuina queda separada per una estructura de fusta i vidre que tot i que delimita l’espai, deixa passar la llum i les vistes a través seu.
エクレクティックスタイルのLDK (ガラス板のキッチンパネル、ボーダータイルのキッチンパネル、メタルタイルのキッチンパネル、落し込みパネル扉のキャビネット) の写真
1