エクレクティックスタイルのキッチン (セラミックタイルのキッチンパネル、ラミネートカウンター、人工大理石カウンター、セラミックタイルの床) の写真
絞り込み:
資材コスト
並び替え:今日の人気順
写真 1〜20 枚目(全 93 枚)

Le charme du Sud à Paris.
Un projet de rénovation assez atypique...car il a été mené par des étudiants architectes ! Notre cliente, qui travaille dans la mode, avait beaucoup de goût et s’est fortement impliquée dans le projet. Un résultat chiadé au charme méditerranéen.

I built inserts for spice organization out of scrap wood. This drawer unit is for a bathroom, so is lower than kitchen cabinets. I built a cutting board on top of the unit to bring it up to height.

We went dark on the cabinets to integrate with the rest of the house, added a traditional runner with colors that tie in the dining room and lots of earth-toned, hand-made accessories to soften the kitchen and make it more approachable.
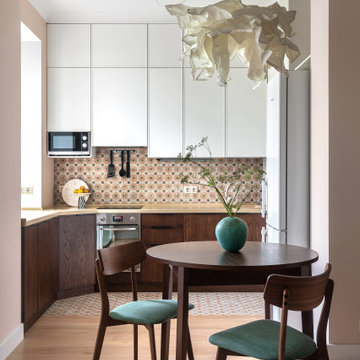
Обеденный стол - долгожданный предмет в этой семье. Ради него и была затеяна вся переделка.
Потолки в зоне кухне не меняли. Поэтому светильник вывели с точки, где раньше висела люстра. Длинный провод позволил подвесить абажур непосредственно над столом и создать уютную камерную атмосферу.

APARTMENT BERLIN V
Stimmige Farben und harmonische Wohnlichkeit statt kühler, weißer Räume: Für diese Berliner Altbauwohnung entwarf THE INNER HOUSE zunächst ein stimmiges Farbkonzept. Während die Küche in hellen Farbtönen gehalten ist, bestimmen warme Erdtöne das Wohnzimmer. Im Schlafzimmer dominieren gemütliche Blautöne.
Nach einem Umzug beauftragte ein Kunde THE INNER HOUSE erneut mit der Gestaltung seiner Wohnräume. So entstand auf 80 Quadratmetern im Prenzlauer Berg eine harmonische Mischung aus Alt und Neu, Gewohntem und Ungewohntem. Das bereits vorhandene, stilvolle Mobiliar wurde dabei um einige ausgewählte Stücke ergänzt.
INTERIOR DESIGN & STYLING: THE INNER HOUSE
FOTOS: © THE INNER HOUSE, Fotograf: Manuel Strunz, www.manuu.eu
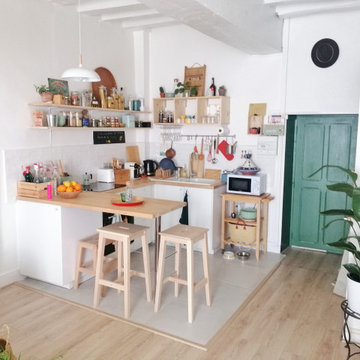
La cuisine a retrouvé de la luminosité. Notre client souhaitait des étagères ouvertes pour un effet d'accumulation.
他の地域にあるお手頃価格の小さなエクレクティックスタイルのおしゃれなキッチン (シングルシンク、落し込みパネル扉のキャビネット、白いキャビネット、ラミネートカウンター、白いキッチンパネル、セラミックタイルのキッチンパネル、白い調理設備、セラミックタイルの床、グレーの床、茶色いキッチンカウンター、表し梁) の写真
他の地域にあるお手頃価格の小さなエクレクティックスタイルのおしゃれなキッチン (シングルシンク、落し込みパネル扉のキャビネット、白いキャビネット、ラミネートカウンター、白いキッチンパネル、セラミックタイルのキッチンパネル、白い調理設備、セラミックタイルの床、グレーの床、茶色いキッチンカウンター、表し梁) の写真
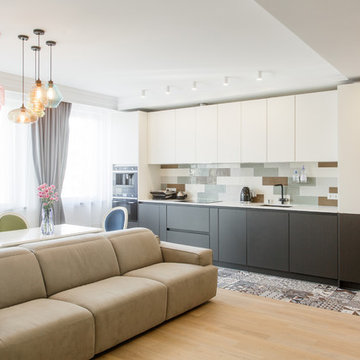
サンクトペテルブルクにあるお手頃価格の中くらいなエクレクティックスタイルのおしゃれなキッチン (アンダーカウンターシンク、フラットパネル扉のキャビネット、グレーのキャビネット、人工大理石カウンター、マルチカラーのキッチンパネル、セラミックタイルのキッチンパネル、シルバーの調理設備、セラミックタイルの床、アイランドなし、マルチカラーの床、白いキッチンカウンター) の写真
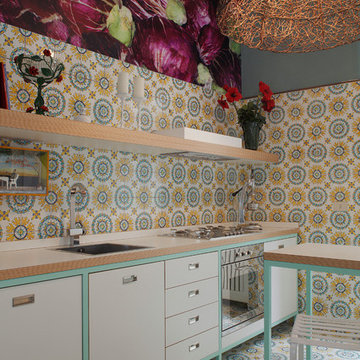
ミラノにあるエクレクティックスタイルのおしゃれなI型キッチン (フラットパネル扉のキャビネット、白いキャビネット、ラミネートカウンター、セラミックタイルのキッチンパネル、セラミックタイルの床) の写真
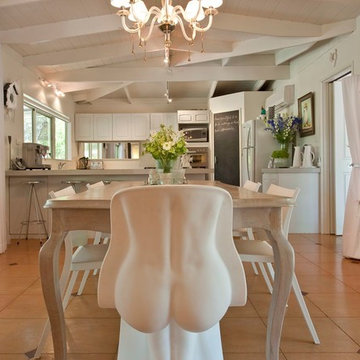
Catherine Matthys
パースにあるお手頃価格の中くらいなエクレクティックスタイルのおしゃれなキッチン (ダブルシンク、落し込みパネル扉のキャビネット、グレーのキャビネット、ラミネートカウンター、白いキッチンパネル、セラミックタイルのキッチンパネル、シルバーの調理設備、セラミックタイルの床) の写真
パースにあるお手頃価格の中くらいなエクレクティックスタイルのおしゃれなキッチン (ダブルシンク、落し込みパネル扉のキャビネット、グレーのキャビネット、ラミネートカウンター、白いキッチンパネル、セラミックタイルのキッチンパネル、シルバーの調理設備、セラミックタイルの床) の写真
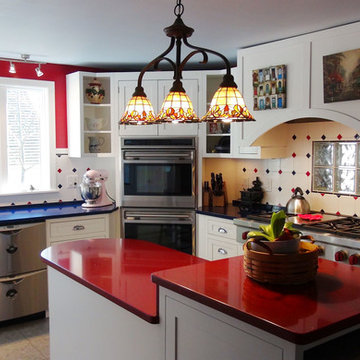
ポートランド(メイン)にある高級な中くらいなエクレクティックスタイルのおしゃれなキッチン (シェーカースタイル扉のキャビネット、白いキャビネット、人工大理石カウンター、マルチカラーのキッチンパネル、セラミックタイルのキッチンパネル、シルバーの調理設備、セラミックタイルの床、マルチカラーの床、青いキッチンカウンター) の写真
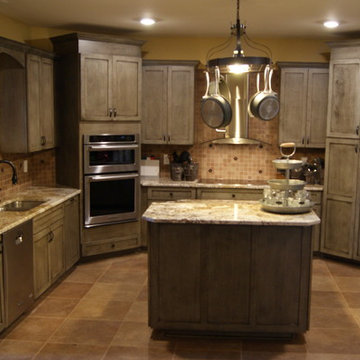
Schuler cabinets in the Sugar Creek door style with Appalossa finish. 3cm Brown Persia (Sensa) granite for the counter tops. Cabinet design and photo by Daniel Clardy AKBD
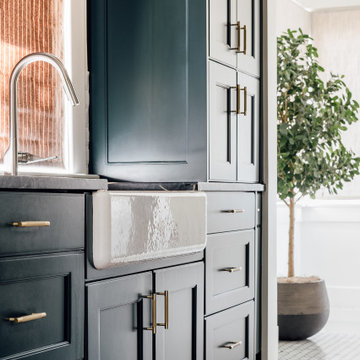
We went dark on the cabinets to integrate with the rest of the house, added a traditional runner with colors that tie in the dining room and lots of earth-toned, hand-made accessories to soften the kitchen and make it more approachable.
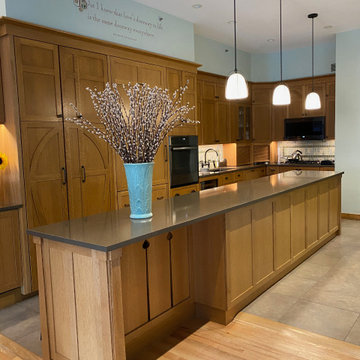
Hand-crafted cabinetry with Arts & Crafts influence. Bar attaches to kitchen cabinets. Hand painted quote on soffit above kitchen cabinets
ニューヨークにあるラグジュアリーな広いエクレクティックスタイルのおしゃれなI型キッチン (落し込みパネル扉のキャビネット、中間色木目調キャビネット、人工大理石カウンター、セラミックタイルのキッチンパネル、パネルと同色の調理設備、セラミックタイルの床、グレーのキッチンカウンター) の写真
ニューヨークにあるラグジュアリーな広いエクレクティックスタイルのおしゃれなI型キッチン (落し込みパネル扉のキャビネット、中間色木目調キャビネット、人工大理石カウンター、セラミックタイルのキッチンパネル、パネルと同色の調理設備、セラミックタイルの床、グレーのキッチンカウンター) の写真
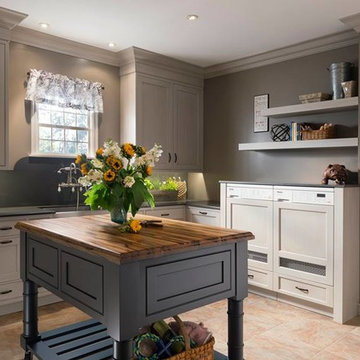
Beautiful and elegant come together in this eclectic kitchen, it is the perfect combination of modern and rustic.
ヒューストンにある高級な中くらいなエクレクティックスタイルのおしゃれなキッチン (ドロップインシンク、ベージュのキャビネット、人工大理石カウンター、セラミックタイルのキッチンパネル、シルバーの調理設備、セラミックタイルの床) の写真
ヒューストンにある高級な中くらいなエクレクティックスタイルのおしゃれなキッチン (ドロップインシンク、ベージュのキャビネット、人工大理石カウンター、セラミックタイルのキッチンパネル、シルバーの調理設備、セラミックタイルの床) の写真
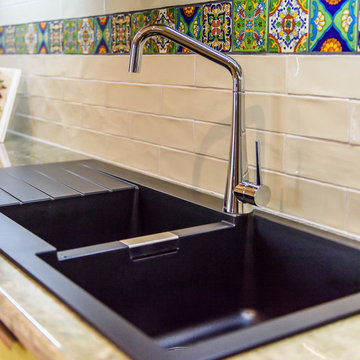
A bright cheerful kitchen for those of us who love green. Large stone island benchtop with seating. A real cook's kitchen with lots of storage behind drawers. Open shelves for an individual display of loved items. Touches of timbergrain and natural look tiles to accentuate the green. Hints of the middle east in the tiles and lighting. A laundry was removed to make way for the spacious entertaining area and the opening to the adjacent living room was widened for integrated living.
Vicki Morskate, VStyle+Imagery
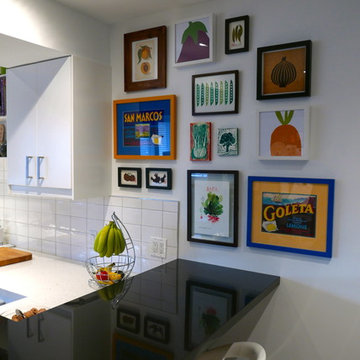
This semi-detached home underwent years of renovations but was still in desperate need of an update. My clients, a professional couple originally from San Francisco with a one year old, were interested in redesigning and redecorating the entire first floor. Equally not afraid of colour, we were a good fit from the start and worked well together creating a family friendly home also suitable for entertaining, something the couple does often.
The scope included paint colour selection for the entire house, floor plans, custom furniture design, furniture & accessory sourcing, new blinds, a gallery wall and styling throughout. Favourite pieces include the silk area rug that defines the large living room, custom art, furniture and lighting (all by Toronto designers) as well as colourful pieces from CB2. The use of so many bold, bright colours in this large home was a fun challenge to envision and create.
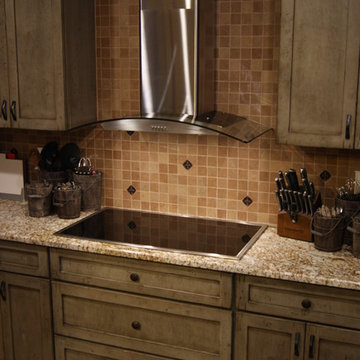
Schuler cabinets in the Sugar Creek door style with Appalossa finish. 3cm Brown Persia (Sensa) granite for the counter tops. Cabinet design and photo by Daniel Clardy AKBD
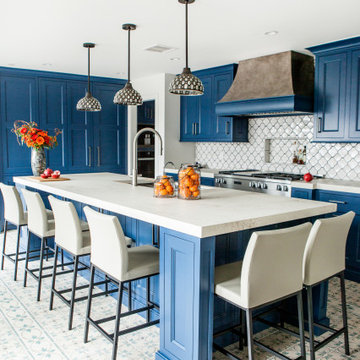
Bold and eclectic blue kitchen inspired by Hudson River views below
高級な広いエクレクティックスタイルのおしゃれなキッチン (アンダーカウンターシンク、シェーカースタイル扉のキャビネット、青いキャビネット、人工大理石カウンター、白いキッチンパネル、セラミックタイルのキッチンパネル、シルバーの調理設備、セラミックタイルの床、マルチカラーの床、白いキッチンカウンター) の写真
高級な広いエクレクティックスタイルのおしゃれなキッチン (アンダーカウンターシンク、シェーカースタイル扉のキャビネット、青いキャビネット、人工大理石カウンター、白いキッチンパネル、セラミックタイルのキッチンパネル、シルバーの調理設備、セラミックタイルの床、マルチカラーの床、白いキッチンカウンター) の写真
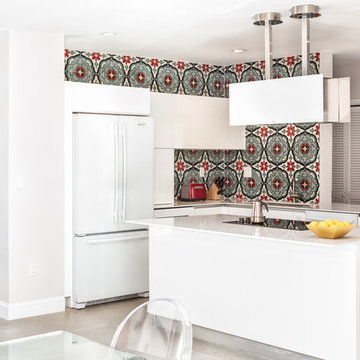
Photo by Mayra Roubach
マイアミにあるお手頃価格の中くらいなエクレクティックスタイルのおしゃれなキッチン (アンダーカウンターシンク、フラットパネル扉のキャビネット、白いキャビネット、人工大理石カウンター、マルチカラーのキッチンパネル、セラミックタイルのキッチンパネル、シルバーの調理設備、セラミックタイルの床、ベージュの床) の写真
マイアミにあるお手頃価格の中くらいなエクレクティックスタイルのおしゃれなキッチン (アンダーカウンターシンク、フラットパネル扉のキャビネット、白いキャビネット、人工大理石カウンター、マルチカラーのキッチンパネル、セラミックタイルのキッチンパネル、シルバーの調理設備、セラミックタイルの床、ベージュの床) の写真
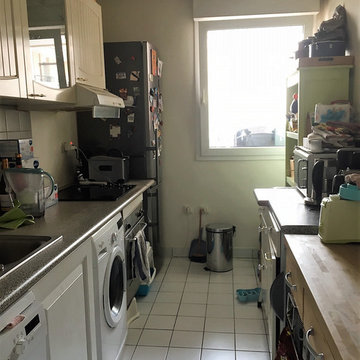
La cuisine d'origine était ancienne, encombrée , peu lumineuse et pas pratique et manquait de rangement
パリにある高級な小さなエクレクティックスタイルのおしゃれなキッチン (アンダーカウンターシンク、ガラス扉のキャビネット、ターコイズのキャビネット、ラミネートカウンター、セラミックタイルのキッチンパネル、セラミックタイルの床、白い床) の写真
パリにある高級な小さなエクレクティックスタイルのおしゃれなキッチン (アンダーカウンターシンク、ガラス扉のキャビネット、ターコイズのキャビネット、ラミネートカウンター、セラミックタイルのキッチンパネル、セラミックタイルの床、白い床) の写真
エクレクティックスタイルのキッチン (セラミックタイルのキッチンパネル、ラミネートカウンター、人工大理石カウンター、セラミックタイルの床) の写真
1