エクレクティックスタイルのキッチン (セラミックタイルのキッチンパネル、ターコイズのキャビネット、黄色いキャビネット、フラットパネル扉のキャビネット) の写真
絞り込み:
資材コスト
並び替え:今日の人気順
写真 1〜20 枚目(全 23 枚)

A wide shot, showing just how much storage is gained with a pull out pantry. Items are covered and out of the way, but easily accessible from both sides of the cabinet. Fewer lost cans!
Photos by Aaron Ziltener
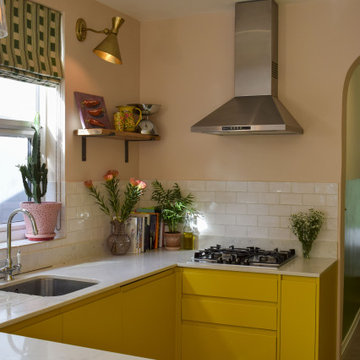
Jewel colours and eclectic artwork were the starting point for this particular client, who’s Sri Lankan roots are playfully echoed throughout this small but impressive home in Queens Park.
Alice’s trademark injection of “chinoiserie chintz” only adds to the rainbow of colours and themes that run through this ground floor apartment, which demanded a little extra creativity due to the relatively tight budget.
The end result is a properly “homey” home which feels eccentric yet harmonious.
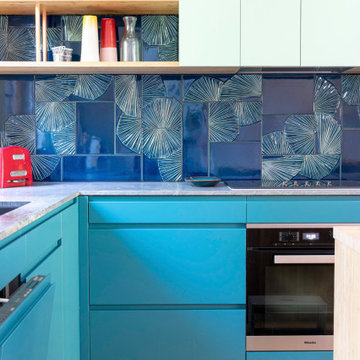
Ansicht der besonderen Fliesen an Rückwand, Fronten Türkisfarben
ミュンヘンにある高級な中くらいなエクレクティックスタイルのおしゃれなキッチン (フラットパネル扉のキャビネット、ターコイズのキャビネット、大理石カウンター、青いキッチンパネル、セラミックタイルのキッチンパネル、グレーのキッチンカウンター) の写真
ミュンヘンにある高級な中くらいなエクレクティックスタイルのおしゃれなキッチン (フラットパネル扉のキャビネット、ターコイズのキャビネット、大理石カウンター、青いキッチンパネル、セラミックタイルのキッチンパネル、グレーのキッチンカウンター) の写真

Modern new kitchen and lighting design by Beauty Is Abundant in an historic, iconic loft in Atlanta, GA for a thriving entrepreneur.
アトランタにある高級な中くらいなエクレクティックスタイルのおしゃれなキッチン (アンダーカウンターシンク、フラットパネル扉のキャビネット、クオーツストーンカウンター、セラミックタイルのキッチンパネル、シルバーの調理設備、白いキッチンカウンター、ターコイズのキャビネット、緑のキッチンパネル、赤い床) の写真
アトランタにある高級な中くらいなエクレクティックスタイルのおしゃれなキッチン (アンダーカウンターシンク、フラットパネル扉のキャビネット、クオーツストーンカウンター、セラミックタイルのキッチンパネル、シルバーの調理設備、白いキッチンカウンター、ターコイズのキャビネット、緑のキッチンパネル、赤い床) の写真
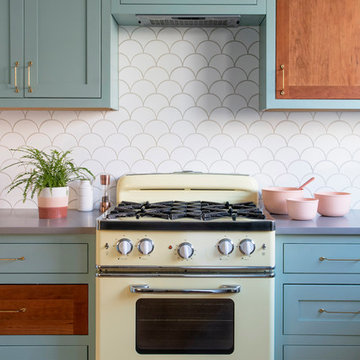
Andrea Cipriani Mecchi: photo
フィラデルフィアにある高級な中くらいなエクレクティックスタイルのおしゃれなキッチン (エプロンフロントシンク、フラットパネル扉のキャビネット、ターコイズのキャビネット、クオーツストーンカウンター、白いキッチンパネル、セラミックタイルのキッチンパネル、カラー調理設備、竹フローリング、アイランドなし、ベージュの床、グレーのキッチンカウンター) の写真
フィラデルフィアにある高級な中くらいなエクレクティックスタイルのおしゃれなキッチン (エプロンフロントシンク、フラットパネル扉のキャビネット、ターコイズのキャビネット、クオーツストーンカウンター、白いキッチンパネル、セラミックタイルのキッチンパネル、カラー調理設備、竹フローリング、アイランドなし、ベージュの床、グレーのキッチンカウンター) の写真
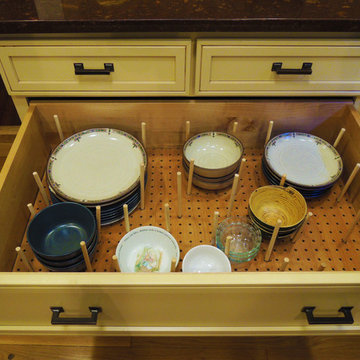
Putting dish storage in a base cabinet drawer makes them accessible for children and other height-challenged people. You can purchase similar systems, but this one is home made. The bottom drawer of this drawer stack employs the same type of dividers for pots and pans.
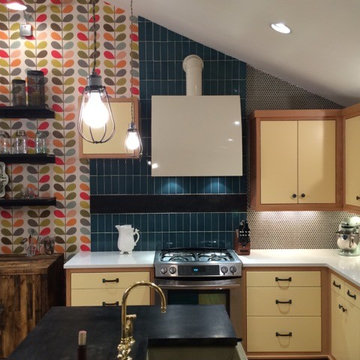
ナッシュビルにあるお手頃価格の中くらいなエクレクティックスタイルのおしゃれなキッチン (エプロンフロントシンク、フラットパネル扉のキャビネット、黄色いキャビネット、青いキッチンパネル、シルバーの調理設備、無垢フローリング、人工大理石カウンター、セラミックタイルのキッチンパネル) の写真
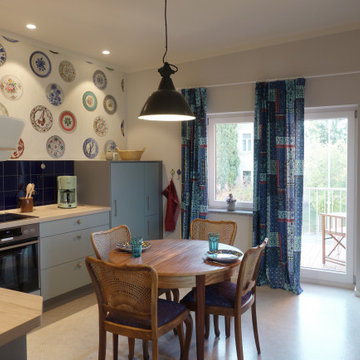
Als Tapete kommt eine Designtapete aus England mit aufgedruckten Tellern zum EInsatz. Passende Vorhänge finden sich an den Fenstern. Alte Balken stehen im Kontrast zu einem modernen, weißen Korkfußboden.
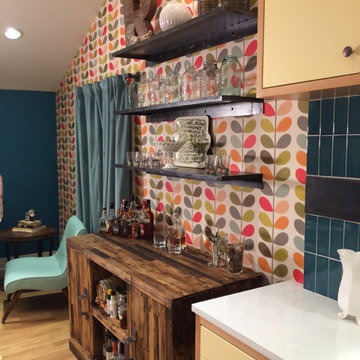
ナッシュビルにあるお手頃価格の中くらいなエクレクティックスタイルのおしゃれなキッチン (エプロンフロントシンク、フラットパネル扉のキャビネット、黄色いキャビネット、人工大理石カウンター、青いキッチンパネル、セラミックタイルのキッチンパネル、シルバーの調理設備、無垢フローリング) の写真
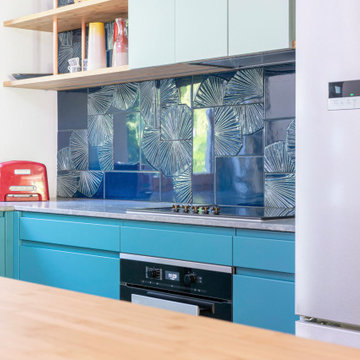
Ansicht der besonderen Fliesen an Rückwand
ミュンヘンにある高級な中くらいなエクレクティックスタイルのおしゃれなキッチン (フラットパネル扉のキャビネット、ターコイズのキャビネット、大理石カウンター、青いキッチンパネル、セラミックタイルのキッチンパネル、グレーのキッチンカウンター) の写真
ミュンヘンにある高級な中くらいなエクレクティックスタイルのおしゃれなキッチン (フラットパネル扉のキャビネット、ターコイズのキャビネット、大理石カウンター、青いキッチンパネル、セラミックタイルのキッチンパネル、グレーのキッチンカウンター) の写真

ロンドンにあるお手頃価格の中くらいなエクレクティックスタイルのおしゃれなキッチン (フラットパネル扉のキャビネット、黄色いキャビネット、大理石カウンター、白いキッチンパネル、セラミックタイルのキッチンパネル、白いキッチンカウンター) の写真
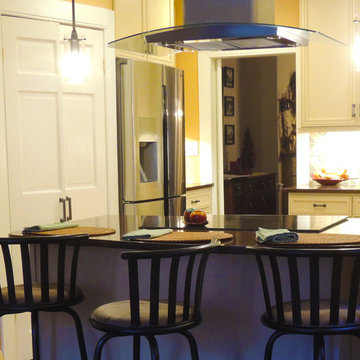
From left to right along the refrigerator wall are a broom closet, a structural post, a pantry that angles from 1 - 2 feet deep as it approaches the refrigerator, the fridge, and a small area to keep mail, a junk drawer, and all the other stuff that might otherwise clutter up the working parts of the kitchen.
The refrigerator had previously been located against the dining room wall just to the right of the door opening. Moving it to the left wall and angling the built-in pantry made a big difference in adding a feeling of openness and visual flow in the larger space, and allowed for generous and functional work zones.
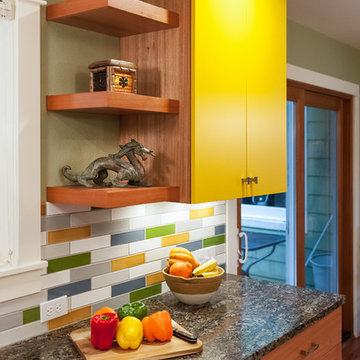
Another splash of yellow and a few open shelves, adding even more visual variety in the room.
Photos by Aaron Ziltener
ポートランドにある高級な小さなエクレクティックスタイルのおしゃれなキッチン (アンダーカウンターシンク、フラットパネル扉のキャビネット、黄色いキャビネット、御影石カウンター、マルチカラーのキッチンパネル、セラミックタイルのキッチンパネル、シルバーの調理設備、無垢フローリング、アイランドなし) の写真
ポートランドにある高級な小さなエクレクティックスタイルのおしゃれなキッチン (アンダーカウンターシンク、フラットパネル扉のキャビネット、黄色いキャビネット、御影石カウンター、マルチカラーのキッチンパネル、セラミックタイルのキッチンパネル、シルバーの調理設備、無垢フローリング、アイランドなし) の写真
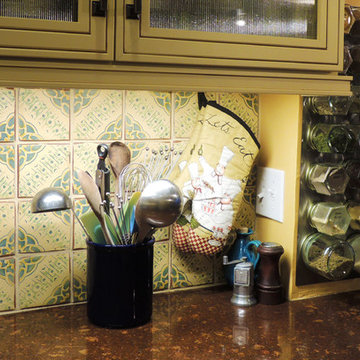
The homeowner went through a lot of tile samples and colors before deciding on these hand painted tiles from Tabarka Studios. Using my expertise in Photoshop and 3D CAD software, I was able to provide numerous screenshots showing how various backsplash and counter choices would look in the kitchen.
On the right side of this picture is a spice board mounted on a structural post. The magnetic lids of the spice jars stick to the steel board.
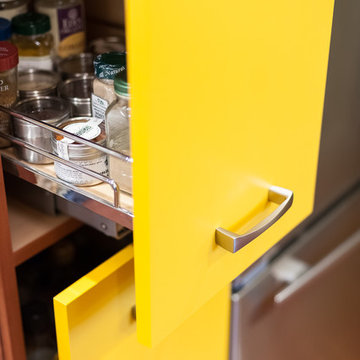
One of our (many) favorite details of this kitchen: daffodil-yellow pull out pantry. Happiness and spices are forever linked.
ポートランドにある高級な小さなエクレクティックスタイルのおしゃれなキッチン (アンダーカウンターシンク、フラットパネル扉のキャビネット、黄色いキャビネット、御影石カウンター、マルチカラーのキッチンパネル、セラミックタイルのキッチンパネル、シルバーの調理設備、無垢フローリング、アイランドなし) の写真
ポートランドにある高級な小さなエクレクティックスタイルのおしゃれなキッチン (アンダーカウンターシンク、フラットパネル扉のキャビネット、黄色いキャビネット、御影石カウンター、マルチカラーのキッチンパネル、セラミックタイルのキッチンパネル、シルバーの調理設備、無垢フローリング、アイランドなし) の写真
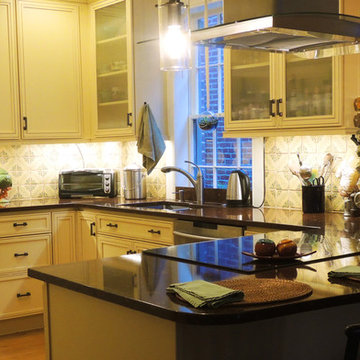
This picture clearly shows the 2 work zones, one on each side of the 60-40 double sink. Both work zones score well in a traditional "kitchen work triangle" calculation, providing generous work space with easy access to sink, stove, and refrigerator.
The work zone on the right ends at the induction range — a good cooking choice both for cooking and for family members sitting at peninsula, because induction hobs don't get as hot as the more common coil, iron grate, or glass ceramic hobs.
The area left of the sink is the second work zone. Its proximity to the dining room lets it do double duty as a serving zone.
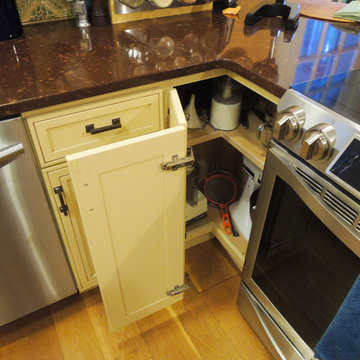
This is an asymmetric wall cabinet used as a base to capture some valuable storage. A large support post made using a standard susan-type base impossible. The uneven front measurements — 6" on the left part of the opening and 9" on the right gives good access and allows the standard cabinet to to its left to be 15" wide.
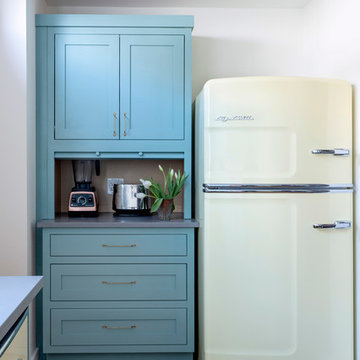
Andrea Cipriani Mecchi: photo
フィラデルフィアにある高級な中くらいなエクレクティックスタイルのおしゃれなキッチン (エプロンフロントシンク、フラットパネル扉のキャビネット、ターコイズのキャビネット、クオーツストーンカウンター、白いキッチンパネル、セラミックタイルのキッチンパネル、カラー調理設備、竹フローリング、アイランドなし、ベージュの床、グレーのキッチンカウンター) の写真
フィラデルフィアにある高級な中くらいなエクレクティックスタイルのおしゃれなキッチン (エプロンフロントシンク、フラットパネル扉のキャビネット、ターコイズのキャビネット、クオーツストーンカウンター、白いキッチンパネル、セラミックタイルのキッチンパネル、カラー調理設備、竹フローリング、アイランドなし、ベージュの床、グレーのキッチンカウンター) の写真
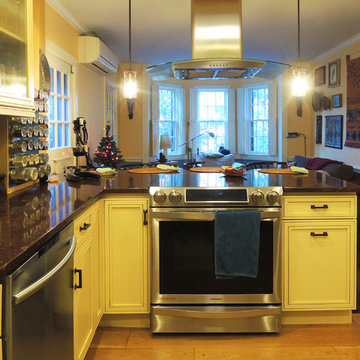
This comfortable and colorful kitchen and family room packs a lot of storage and counter space in a relatively small footprint. High ceilings, clear sightlines, and a bay window with window seat add to the volume of the room.
To the right of the range is a pullout double trash/recycling.
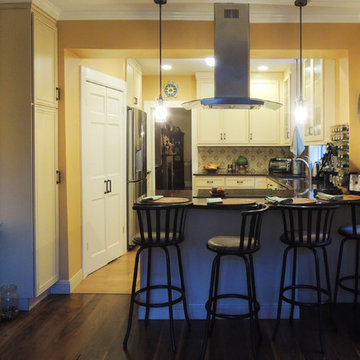
The peninsula curves in, out, and in again to provide seating for four while allowing access to the side door.
A large beam bisects the space, and the vent hood is positioned right up against the beam. We had to to engineer the placement of the range, peninsula, and the vent hood carefully so the hood would draw properly from the range and so the homeowners' sightlines to the family room and beyond would be clear.
エクレクティックスタイルのキッチン (セラミックタイルのキッチンパネル、ターコイズのキャビネット、黄色いキャビネット、フラットパネル扉のキャビネット) の写真
1