エクレクティックスタイルのキッチン (セラミックタイルのキッチンパネル、ボーダータイルのキッチンパネル、茶色いキャビネット、セラミックタイルの床、濃色無垢フローリング、大理石の床) の写真
絞り込み:
資材コスト
並び替え:今日の人気順
写真 1〜18 枚目(全 18 枚)
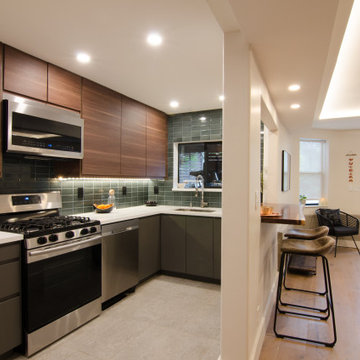
A split view showcasing the compact yet chic kitchen. Being an in-law unit (literally, their in-laws live there now), they saved some money and installed a surprisingly elegant IKEA kitchen. We elevated the look with bright white Caesarstone countertops, and forest green Fireclay Tiles. On the floor is the same concrete look tile that is used in the kitchen. The top cabinets are walnut and the bottom cabinets are grey.
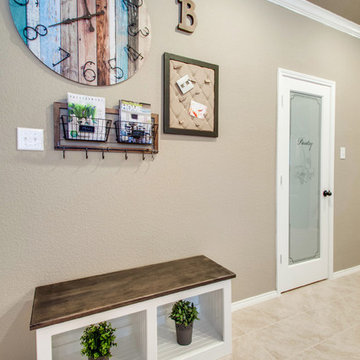
Situated in Denton, Texas these clients sought a personalized home from the ground up. It was important that their eclectic style be evidenced in every facet of the home to reflect their lively personalities. The project scope encompassed the dining, kitchen, breakfast nook, living, master bedroom, and master bathroom. Color, fixtures, furnishings, materials, artwork, and accessories were carefully selected to reflect a collective atmosphere and communicate the common theme of vibrancy. One significant challenge was the husband's fear of color. While he has an outgoing personality he did not want the home to feel loud and obnoxious. Putting him at ease was accomplished by presenting a comprehensive design plan with samples laid out so that he gained a clear understanding of how the home would flow together in harmony. This family feels unashamedly comfortable in their perfectly curated oasis. Photos by Sally Sloan of Showcase Photographers
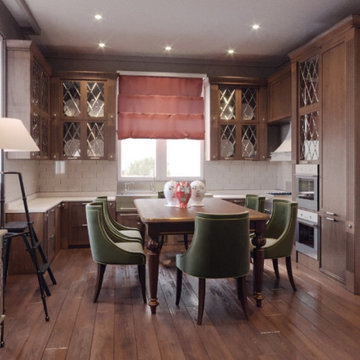
エクレクティックスタイルのおしゃれなLDK (ガラス扉のキャビネット、茶色いキャビネット、人工大理石カウンター、白いキッチンカウンター、アンダーカウンターシンク、白いキッチンパネル、セラミックタイルのキッチンパネル、パネルと同色の調理設備、濃色無垢フローリング、茶色い床) の写真
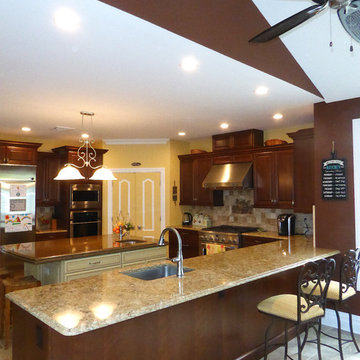
The owner of this 5,200 square foot home located in Sparta, New Jersey was looking to do something a little bit different. He was looking to flair all the roof lines and create a solid feeling structure.The core of the house is completely open two stories with just the stairway interrupting the openness. The first floor is very open with the kitchen completely open to a beautiful sitting area with a fireplace and to an oversized breakfast area which flows directly into the two story high family room which is topped off with arch top windows. Off to the side of the house projects a Conservatory that brings in the morning sun. The upstairs has an spacious Master Bedroom Suite that features a Master Den with a two sided fireplace.
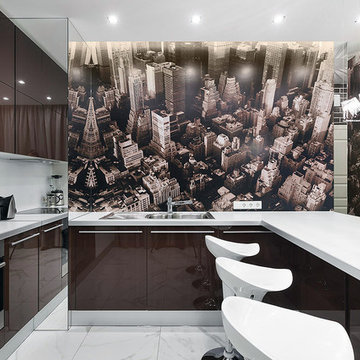
マイアミにあるお手頃価格の小さなエクレクティックスタイルのおしゃれなキッチン (シングルシンク、フラットパネル扉のキャビネット、茶色いキャビネット、クオーツストーンカウンター、ベージュキッチンパネル、セラミックタイルのキッチンパネル、シルバーの調理設備、大理石の床、アイランドなし) の写真
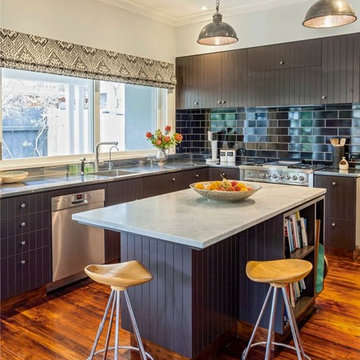
Open plan busy family kitchen with Cararra marble and stainless steel benches.
Photo: Kallan MacLeod
ウェリントンにあるエクレクティックスタイルのおしゃれなアイランドキッチン (茶色いキャビネット、大理石カウンター、セラミックタイルのキッチンパネル、濃色無垢フローリング) の写真
ウェリントンにあるエクレクティックスタイルのおしゃれなアイランドキッチン (茶色いキャビネット、大理石カウンター、セラミックタイルのキッチンパネル、濃色無垢フローリング) の写真
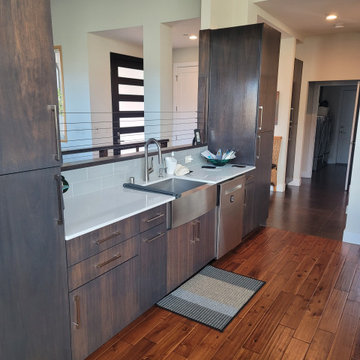
サンフランシスコにある高級な広いエクレクティックスタイルのおしゃれなキッチン (エプロンフロントシンク、フラットパネル扉のキャビネット、茶色いキャビネット、人工大理石カウンター、白いキッチンパネル、セラミックタイルのキッチンパネル、シルバーの調理設備、濃色無垢フローリング、茶色い床、白いキッチンカウンター) の写真
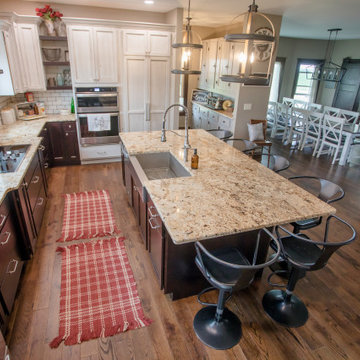
The clients wanted space for 6 seats around the island with plenty of counter space for entertaining. Our designer added a special feature... a hidden pantry with a coffee bar! Floating shelves, specialty pullouts, and some extra charming details brought this space in a turn-of-the-century farmhouse to new life.
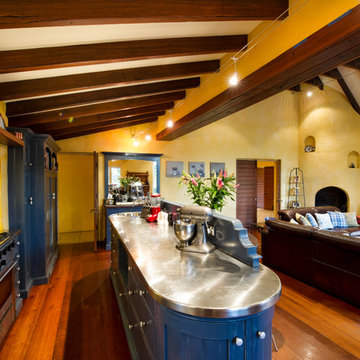
Kitchen set in the lean-to of the living area. Rough recycled timber breakfast bar attached to the back of the island bench. Pantry designed to look like a piece of furniture.
Blue yellow colour theme, stove splash back is handmade tiles, high mantel that holds concealed range. Bar sink and main sink. Stainless steel bench tops.
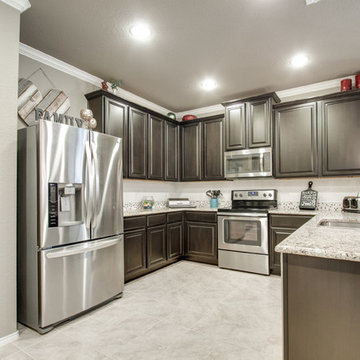
Situated in Denton, Texas these clients sought a personalized home from the ground up. It was important that their eclectic style be evidenced in every facet of the home to reflect their lively personalities. The project scope encompassed the dining, kitchen, breakfast nook, living, master bedroom, and master bathroom. Color, fixtures, furnishings, materials, artwork, and accessories were carefully selected to reflect a collective atmosphere and communicate the common theme of vibrancy. One significant challenge was the husband's fear of color. While he has an outgoing personality he did not want the home to feel loud and obnoxious. Putting him at ease was accomplished by presenting a comprehensive design plan with samples laid out so that he gained a clear understanding of how the home would flow together in harmony. This family feels unashamedly comfortable in their perfectly curated oasis. Photos by Sally Sloan of Showcase Photographers
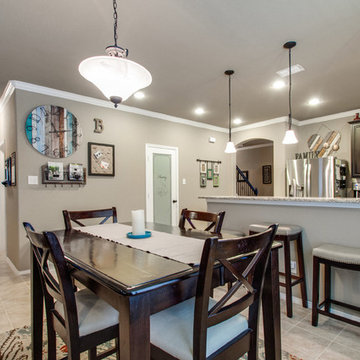
Situated in Denton, Texas these clients sought a personalized home from the ground up. It was important that their eclectic style be evidenced in every facet of the home to reflect their lively personalities. The project scope encompassed the dining, kitchen, breakfast nook, living, master bedroom, and master bathroom. Color, fixtures, furnishings, materials, artwork, and accessories were carefully selected to reflect a collective atmosphere and communicate the common theme of vibrancy. One significant challenge was the husband's fear of color. While he has an outgoing personality he did not want the home to feel loud and obnoxious. Putting him at ease was accomplished by presenting a comprehensive design plan with samples laid out so that he gained a clear understanding of how the home would flow together in harmony. This family feels unashamedly comfortable in their perfectly curated oasis. Photos by Sally Sloan of Showcase Photographers
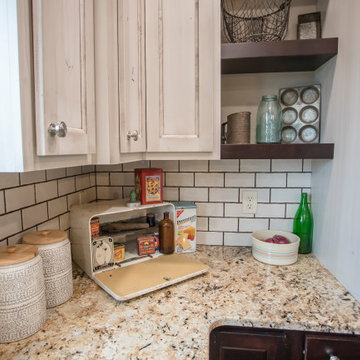
The clients wanted space for 6 seats around the island with plenty of counter space for entertaining. Our designer added a special feature... a hidden pantry with a coffee bar! Floating shelves, specialty pullouts, and some extra charming details brought this space in a turn-of-the-century farmhouse to new life.
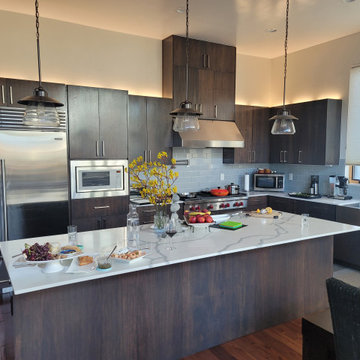
サンフランシスコにある高級な広いエクレクティックスタイルのおしゃれなキッチン (エプロンフロントシンク、フラットパネル扉のキャビネット、茶色いキャビネット、人工大理石カウンター、白いキッチンパネル、セラミックタイルのキッチンパネル、シルバーの調理設備、濃色無垢フローリング、茶色い床、白いキッチンカウンター) の写真
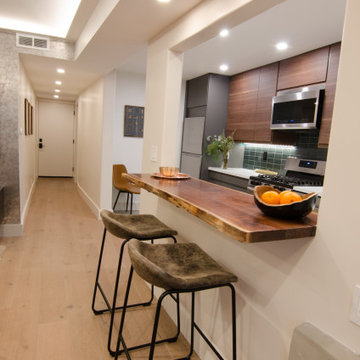
A view of the custom live edge breakfast bar. Additionally, you can see the soffit design with recessed dimmable downlights.
サンフランシスコにあるお手頃価格の中くらいなエクレクティックスタイルのおしゃれなキッチン (アンダーカウンターシンク、フラットパネル扉のキャビネット、茶色いキャビネット、クオーツストーンカウンター、緑のキッチンパネル、セラミックタイルのキッチンパネル、シルバーの調理設備、セラミックタイルの床、ベージュの床、白いキッチンカウンター) の写真
サンフランシスコにあるお手頃価格の中くらいなエクレクティックスタイルのおしゃれなキッチン (アンダーカウンターシンク、フラットパネル扉のキャビネット、茶色いキャビネット、クオーツストーンカウンター、緑のキッチンパネル、セラミックタイルのキッチンパネル、シルバーの調理設備、セラミックタイルの床、ベージュの床、白いキッチンカウンター) の写真
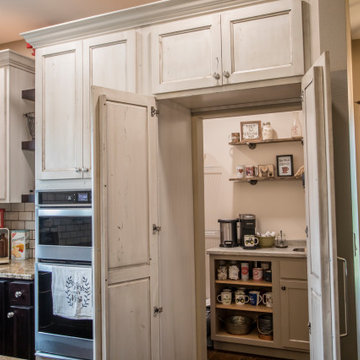
The clients wanted space for 6 seats around the island with plenty of counter space for entertaining. Our designer added a special feature... a hidden pantry with a coffee bar! Floating shelves, specialty pullouts, and some extra charming details brought this space in a turn-of-the-century farmhouse to new life.
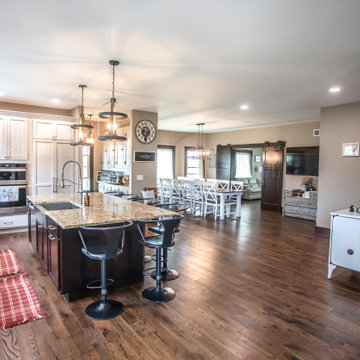
The clients wanted space for 6 seats around the island with plenty of counter space for entertaining. Our designer added a special feature... a hidden pantry with a coffee bar! Floating shelves, specialty pullouts, and some extra charming details brought this space in a turn-of-the-century farmhouse to new life.
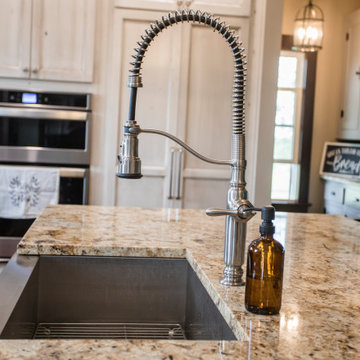
The clients wanted space for 6 seats around the island with plenty of counter space for entertaining. Our designer added a special feature... a hidden pantry with a coffee bar! Floating shelves, specialty pullouts, and some extra charming details brought this space in a turn-of-the-century farmhouse to new life.
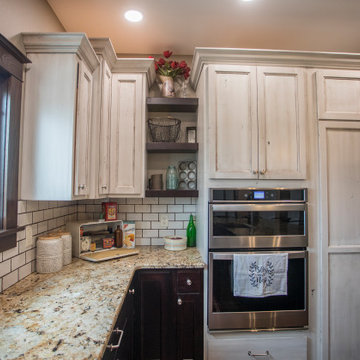
The clients wanted space for 6 seats around the island with plenty of counter space for entertaining. Our designer added a special feature... a hidden pantry with a coffee bar! Floating shelves, specialty pullouts, and some extra charming details brought this space in a turn-of-the-century farmhouse to new life.
エクレクティックスタイルのキッチン (セラミックタイルのキッチンパネル、ボーダータイルのキッチンパネル、茶色いキャビネット、セラミックタイルの床、濃色無垢フローリング、大理石の床) の写真
1