高級なエクレクティックスタイルのアイランドキッチン (セラミックタイルのキッチンパネル、ボーダータイルのキッチンパネル、ベージュのキッチンカウンター、アンダーカウンターシンク) の写真
絞り込み:
資材コスト
並び替え:今日の人気順
写真 1〜15 枚目(全 15 枚)
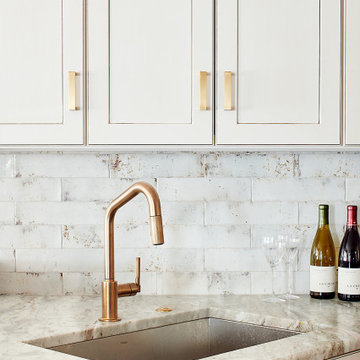
In this project, the homeowner was drawn towards the rustic and eclectic. Since the interior of the home they purchased had very little character of its own, our job here at down2earth interior design was to infuse it with a look that was lived-in and a little funky. From the antique glaze on the kitchen cabinets, to the leathered texture of the granite countertops, to the mixed metals and the industrial light fixtures, the kitchen is now overflowing with character. We especially love the worn-away look of the tile backsplash.
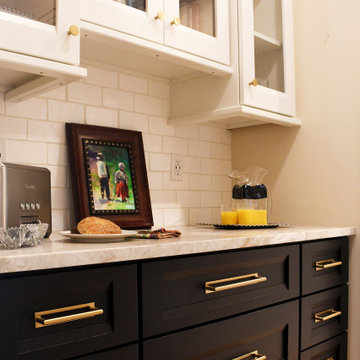
Eclectic style brings the homeowners personality throughout the kitchen, glass doors let them show off all their vintage finds and family heirlooms. The ceiling detail and pendants tie the room together beautifully.
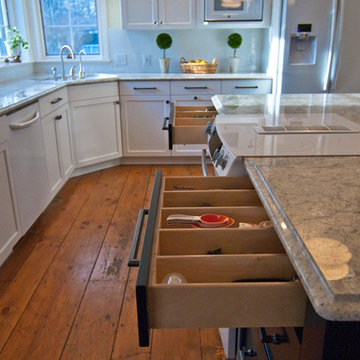
This Woodways kitchen utilizes various organizational elements to enhance your new kitchen design. Drawer dividers create a space for all of your belongings and help to eliminate clutter.
Photographed by Travisjphotography
http://travisjfahlen.com
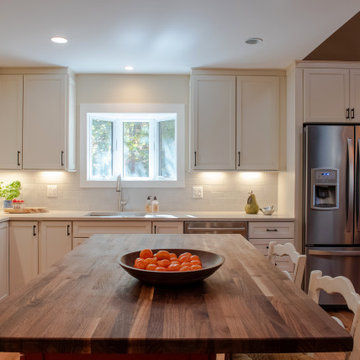
Major renovation included opening wall between kitchen and dining room, removing natural wood shiplap ceiling, removing kitchen peninsula, adding island, changing hall pantry into desk are, adding cabinetry pantry.
Additional work in LR to include bar, flooring, lighting, etc not shown
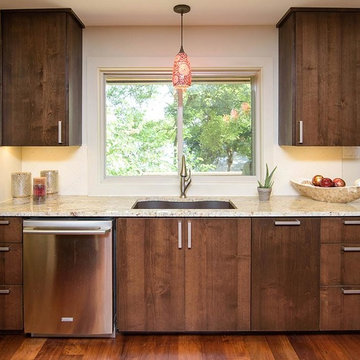
オースティンにある高級な中くらいなエクレクティックスタイルのおしゃれなキッチン (アンダーカウンターシンク、フラットパネル扉のキャビネット、中間色木目調キャビネット、御影石カウンター、白いキッチンパネル、セラミックタイルのキッチンパネル、シルバーの調理設備、無垢フローリング、茶色い床、ベージュのキッチンカウンター) の写真
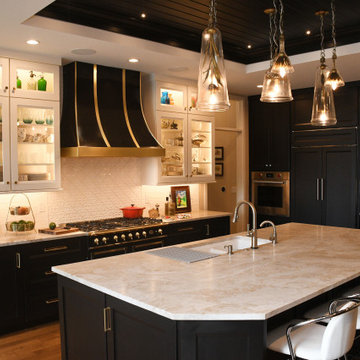
Eclectic style brings the homeowners personality throughout the kitchen, glass doors let them show off all their vintage finds and family heirlooms. The ceiling detail and pendants tie the room together beautifully.
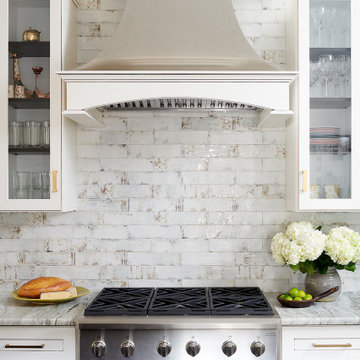
In this project, the homeowner was drawn towards the rustic and eclectic. Since the interior of the home they purchased had very little character of its own, our job here at down2earth interior design was to infuse it with a look that was lived-in and a little funky. From the antique glaze on the kitchen cabinets, to the leathered texture of the granite countertops, to the mixed metals and the industrial light fixtures, the kitchen is now overflowing with character. We especially love the worn-away look of the tile backsplash.
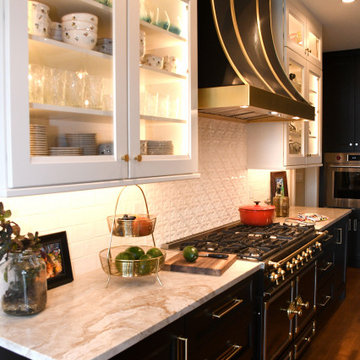
Eclectic style brings the homeowners personality throughout the kitchen, glass doors let them show off all their vintage finds and family heirlooms. The ceiling detail and pendants tie the room together beautifully.
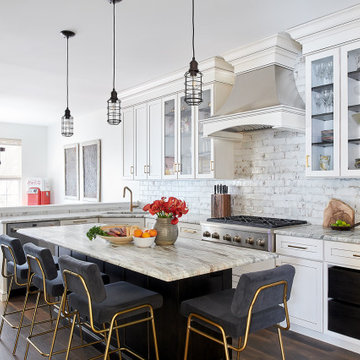
In this project, the homeowner was drawn towards the rustic and eclectic. Since the interior of the home they purchased had very little character of its own, our job here at down2earth interior design was to infuse it with a look that was lived-in and a little funky. From the antique glaze on the kitchen cabinets, to the leathered texture of the granite countertops, to the mixed metals and the industrial light fixtures, the kitchen is now overflowing with character. We especially love the custom-designed surround for the fume hood and how the sleekness of the stainless steel on that hood is juxtaposed with the worn-away look of the tile backsplash.
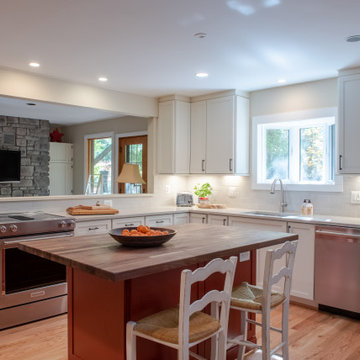
Major renovation included opening wall between kitchen and dining room, removing natural wood shiplap ceiling, removing kitchen peninsula, adding island, changing hall pantry into desk are, adding cabinetry pantry.
Additional work in LR to include bar, flooring, lighting, etc not shown
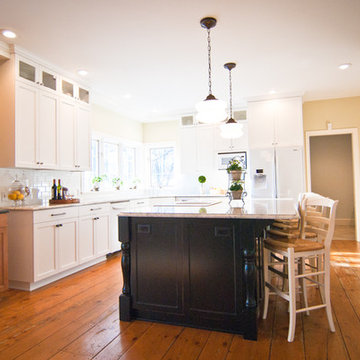
This eclectic kitchen utilizes the various skills and capabilities Woodways can offer. Simple shaker cabinets on the perimeter allow the user's focus to remain on the decorative seafoam green china cabinet. The central island has a darker finish to bring contrast amongst the lighter perimeter colors. Decorative legs bring an added element of depth and character.
Photographed by Travisjphotography
http://travisjfahlen.com
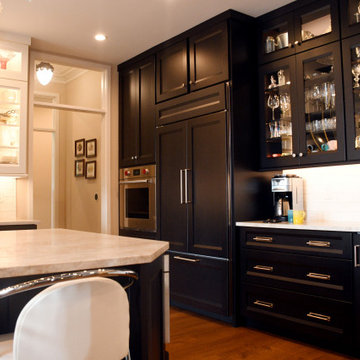
Eclectic style brings the homeowners personality throughout the kitchen, glass doors let them show off all their vintage finds and family heirlooms. The ceiling detail and pendants tie the room together beautifully.
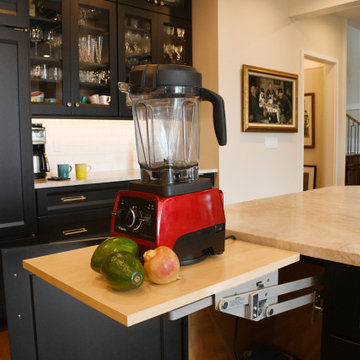
Eclectic style brings the homeowners personality throughout the kitchen, glass doors let them show off all their vintage finds and family heirlooms. The ceiling detail and pendants tie the room together beautifully.
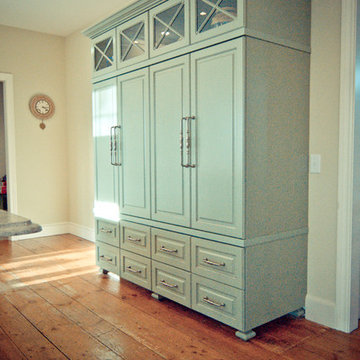
This Woodways piece is custom designed and constructed to be a decorative element that also functions as a large storage unit. The decorative glass panels toward the top lighten the visual weight of this furniture piece. Decorative feet complete the design aesthetic and create a very thoroughly thought design piece.
Photographed by Travisjphotography
http://travisjfahlen.com
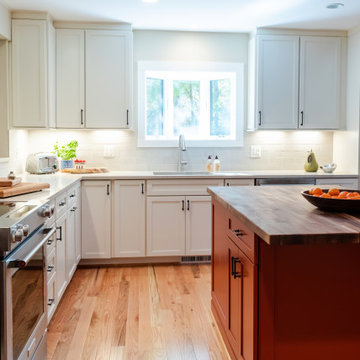
Major renovation included opening wall between kitchen and dining room, removing natural wood shiplap ceiling, removing kitchen peninsula, adding island, changing hall pantry into desk are, adding cabinetry pantry.
Additional work in LR to include bar, flooring, lighting, etc not shown
高級なエクレクティックスタイルのアイランドキッチン (セラミックタイルのキッチンパネル、ボーダータイルのキッチンパネル、ベージュのキッチンカウンター、アンダーカウンターシンク) の写真
1